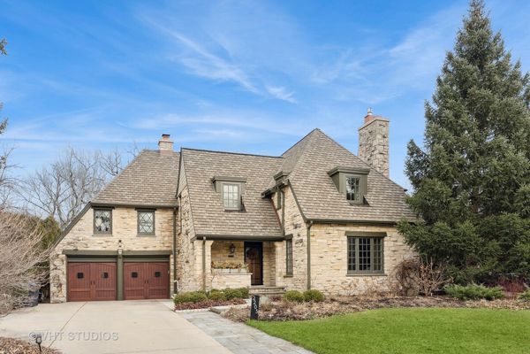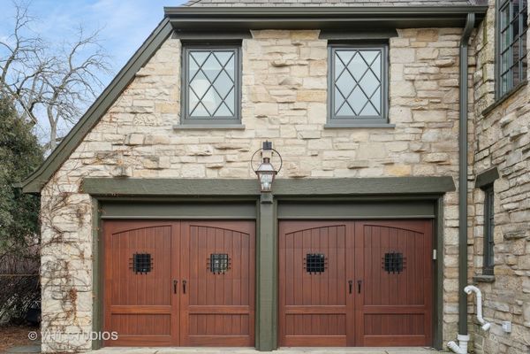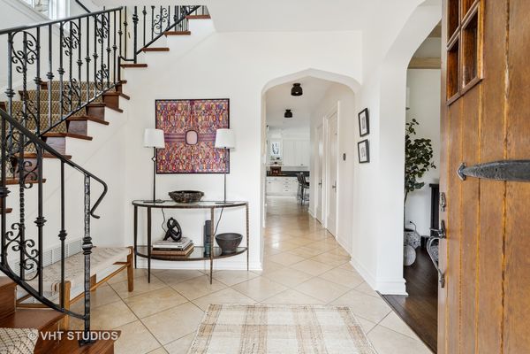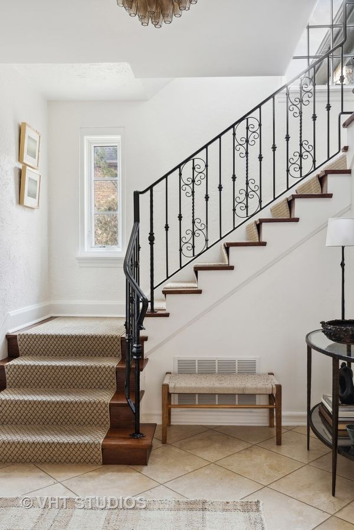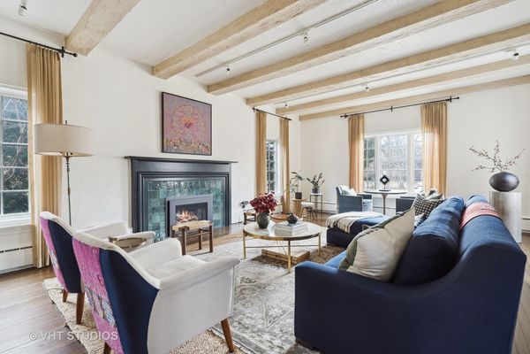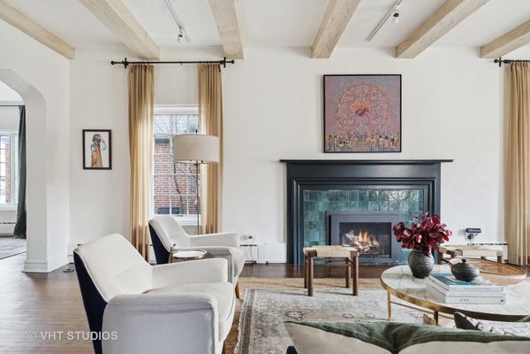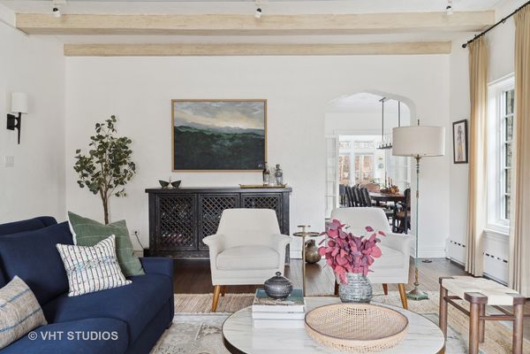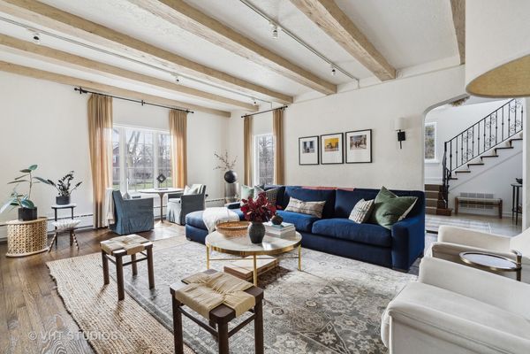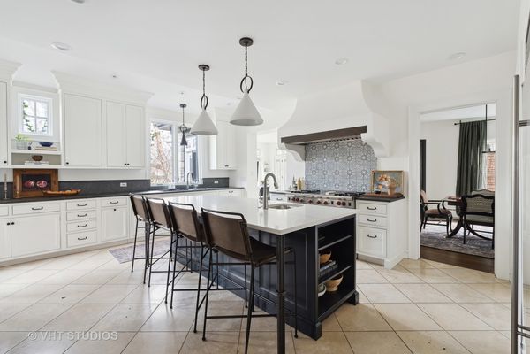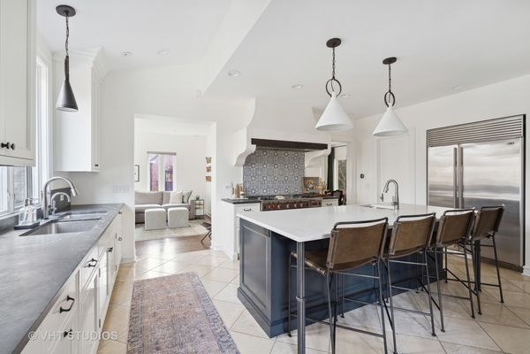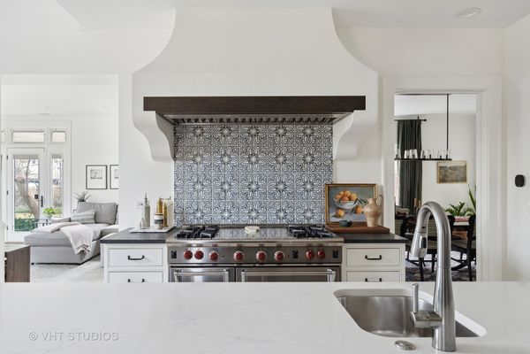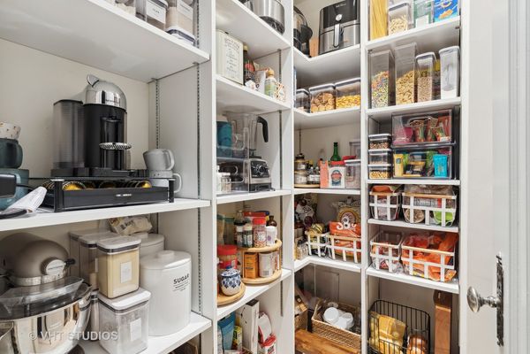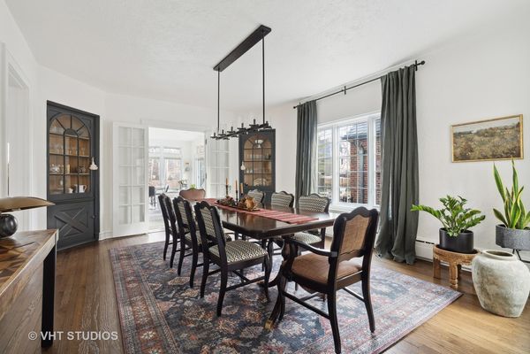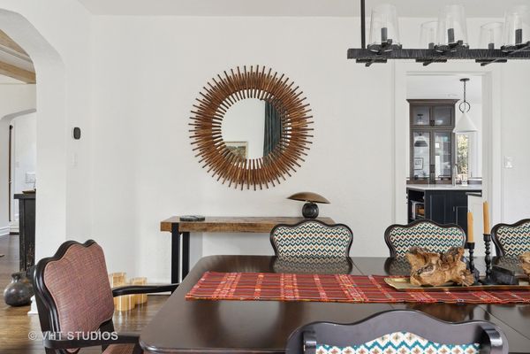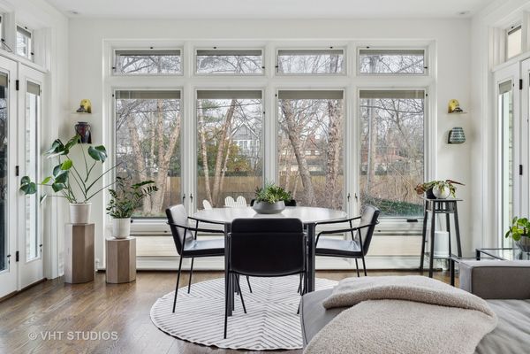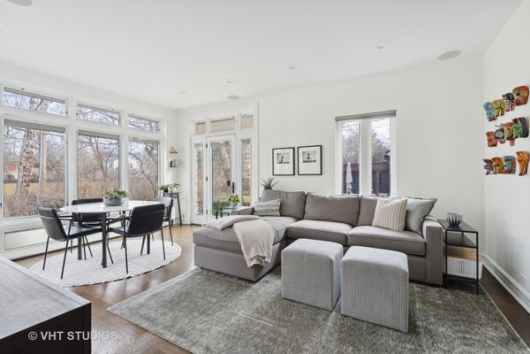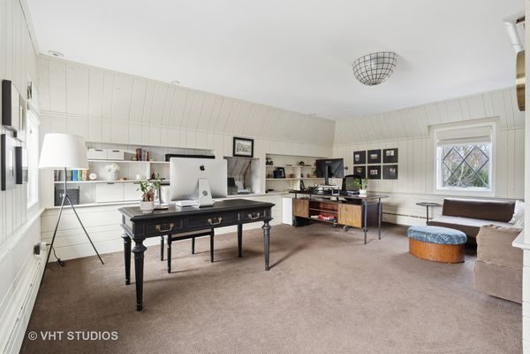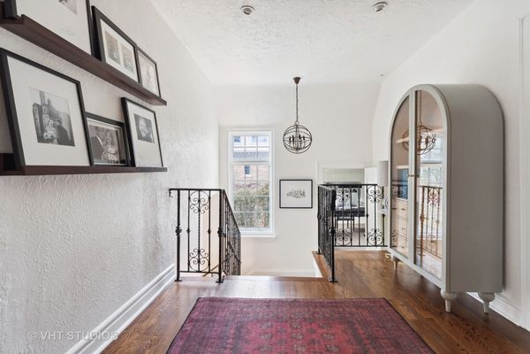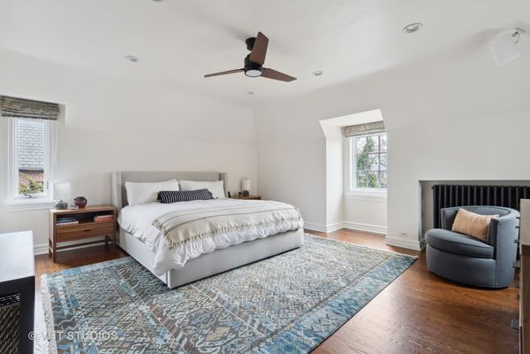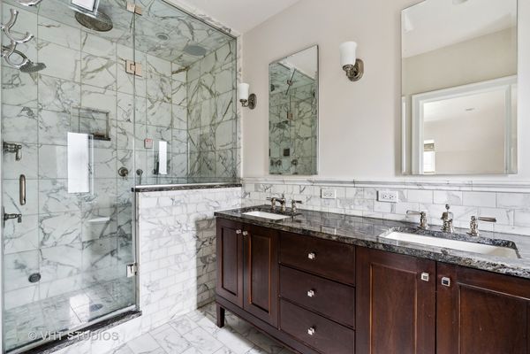2205 Central Park Avenue
Evanston, IL
60201
About this home
SOLD BEFORE PRINT. Experience the tranquility of this expansive, outdoor oasis surrounding this timeless Hemphill home. The newly updated, elegant chef's kitchen includes an 8-burner Wolf range, new commercial-grade venting system, a large walk-in pantry, Subzero refrigerator, freezer, under-counter refrigerated drawers; a large island with seating, a prep sink, and convection oven. The timeless travertine, heated tile in the kitchen, foyer and laundry room add a touch of luxury. The adjacent family room boasts heated floors and floor-to-ceiling windows. The inviting, living room features exposed timber beams and a newly updated gas fireplace. The large dining room has new tasteful lighting and beautiful built-ins. The first floor also has a powder room and a spacious laundry room/mudroom with heated, travertine floors. The primary bedroom suite has a marble steam shower, heated floors and a large walk-in closet. The rest of the second floor has three well-sized bedrooms and a Jack and Jill bathroom. The finished basement has a large media and game room, a stone, gas fireplace, and two additional bedrooms which could be utilized as a gym and/or office. A full bathroom with double sinks plus additional play area complete the lower level. The recently updated, landscaped yard features a gas, stone fire pit, an underground, multizone sprinkler system as well as a dog run. The home also features a heated, oversized two-car garage with a large driveway. This well-maintained home nestled in charming NW Evanston on fabulous Central Park Avenue will certainly appeal to your most sophisticated buyers!
