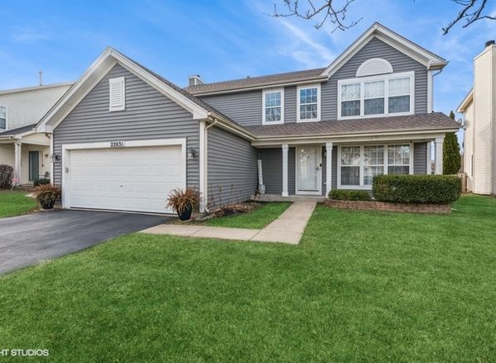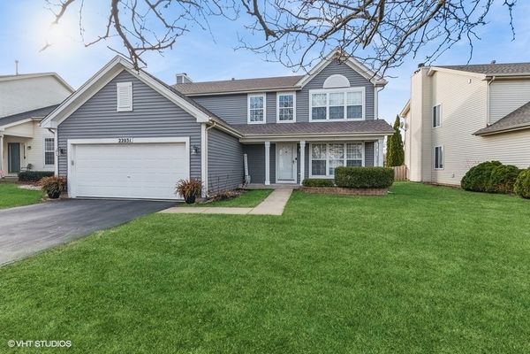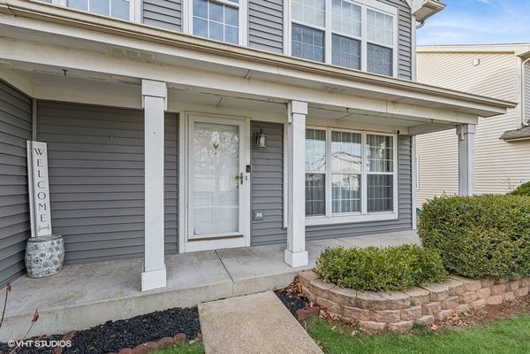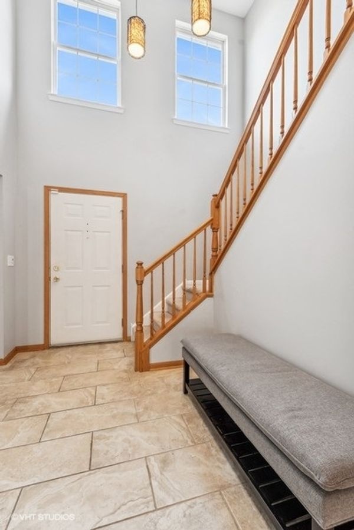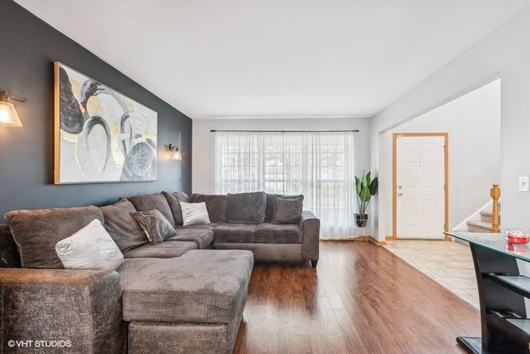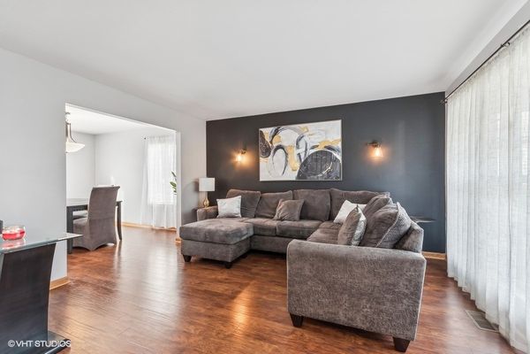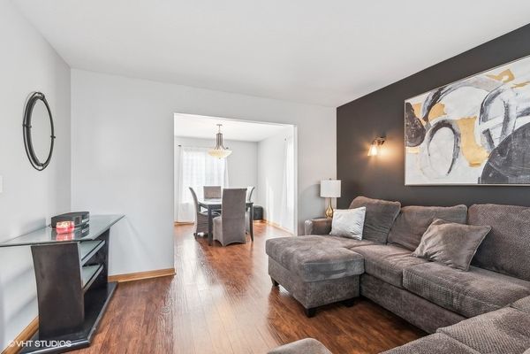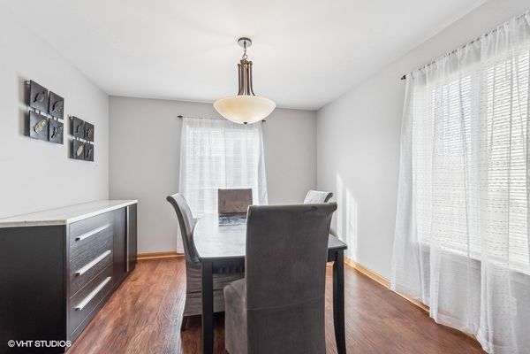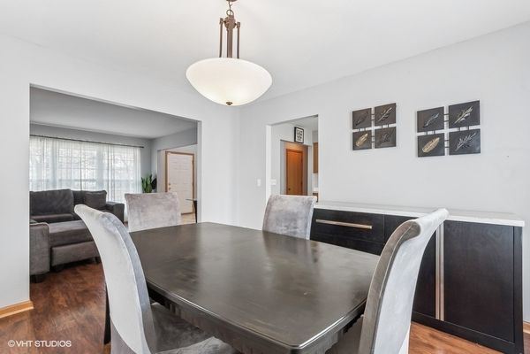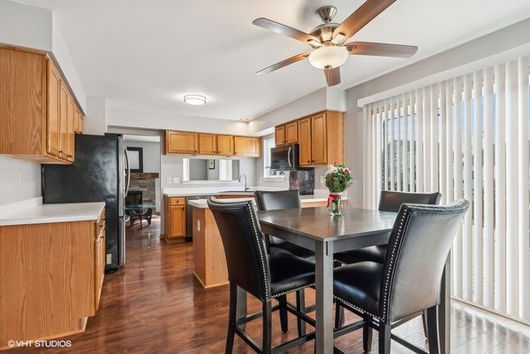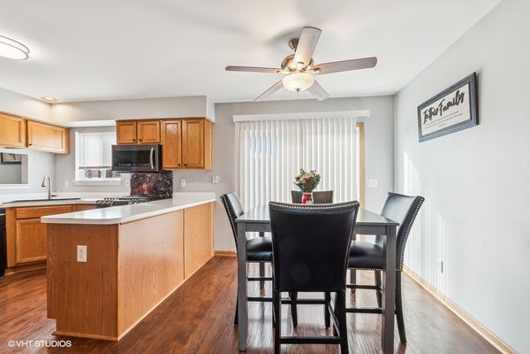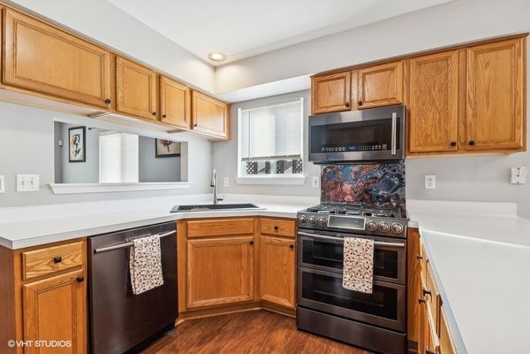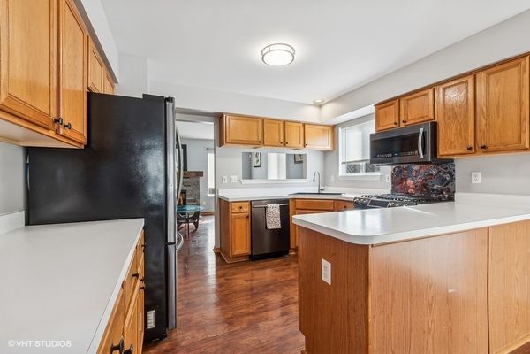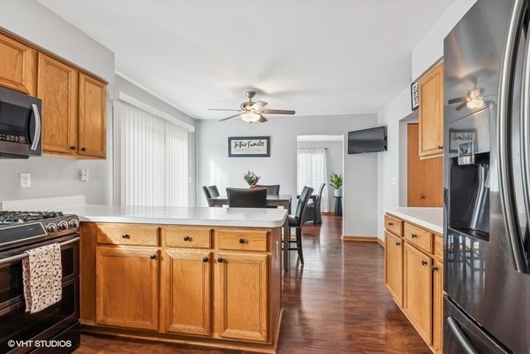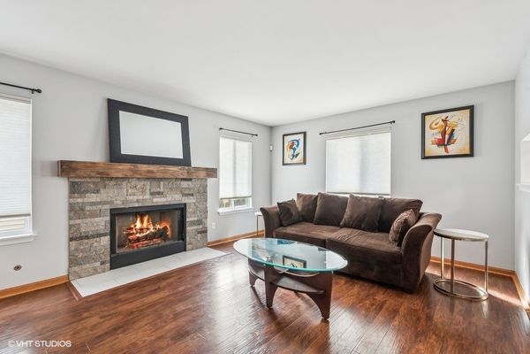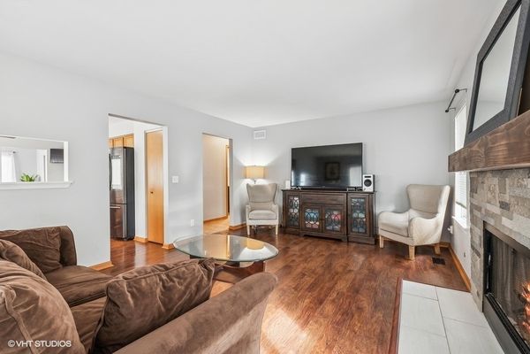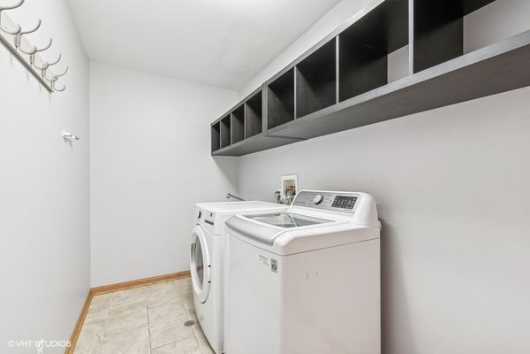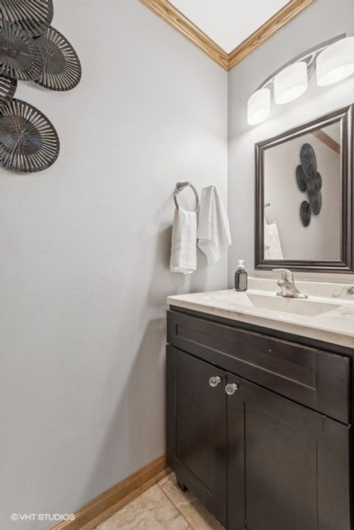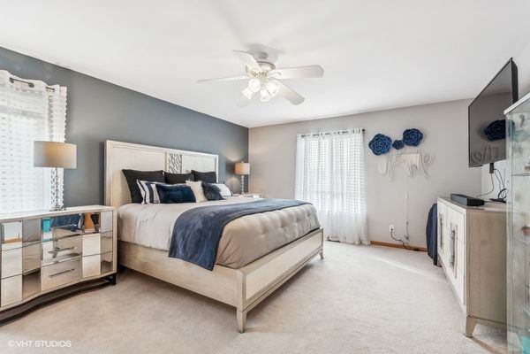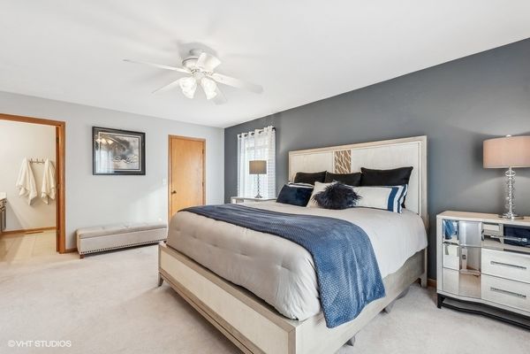22031 W Lakeland Trail
Plainfield, IL
60544
About this home
WELCOME HOME !! Get ready to be impressed with this exquisite 4 Bedroom 2.5 Bath home located in the highly acclaimed Plainfield School District 202! As you step through the front door you'll be immediately captivated by the soaring 2 story foyer with an open wood railing staircase. Sunlight pours in through the large windows illuminating the entire interior with tons of natural light .The huge Living Room, Formal Dining Room, Kitchen with large Eating Area and Family Room feature upgraded Wood Laminate Floors. Kitchen features Stainless Steel Appliances, plenty of Cabinet and counter space that's ideal for preparing family meals . The sliding glass doors lead to a 16x28 deck, and a fenced yard that's perfect for summer cook- outs, large gatherings and outdoor activities. The spacious Family Room features a cozy fireplace with gas starter and updated tile for cold winter nights. For added convenience the 13x6 Laundry Room with extra storage is located on the main level as well as a powder room. As you continue your tour upstairs the second Floor boasts 4 good size Bedrooms (3 with walk-in closets) including the Master Retreat with Large 6x9) Walk- in closet and oversized private bath (8x8) with dual sink vanity. NEED MORE SPACE? Head down to the basement thats ready and waiting for your finishing touches. A climbing wall is up and ready for family fun. Other features and Amenities to note : Roof and siding were completely replaced in 2021, Furnace new in spring of 2022, Newer AC and Active Radon Mitigation System. Close to I-55, walking distance to schools, plenty of restaurants and shopping along Weber Rd and so much more !! THIS HOME HAS IT ALL !
