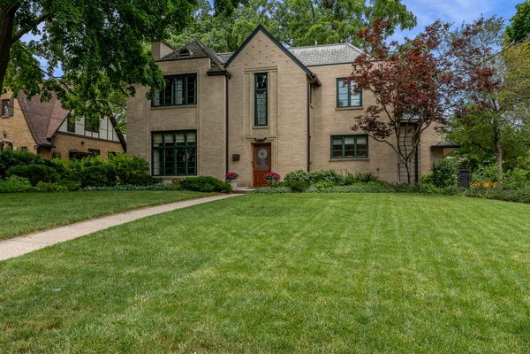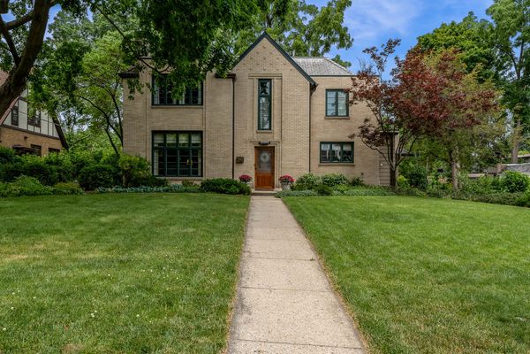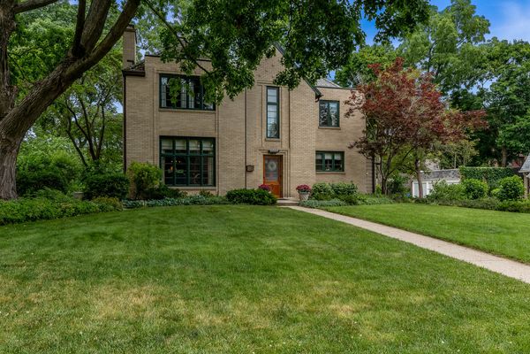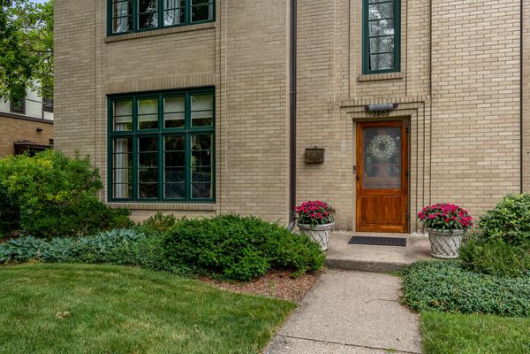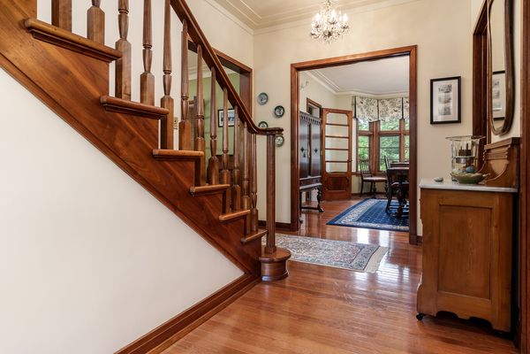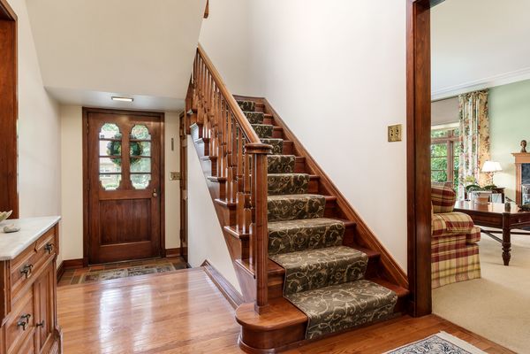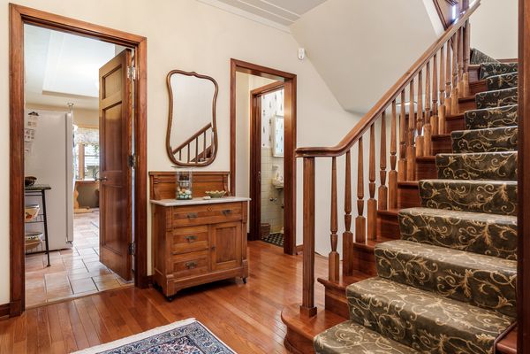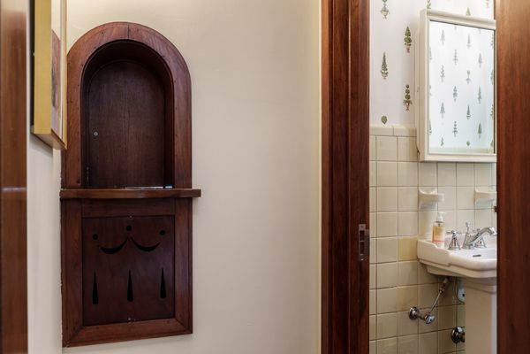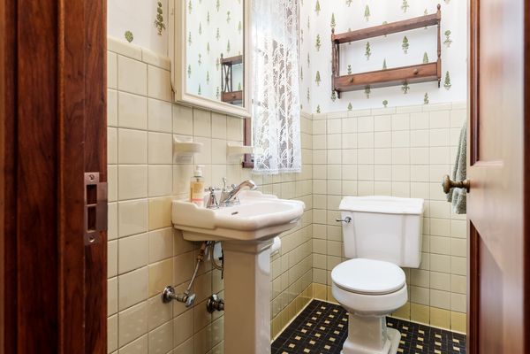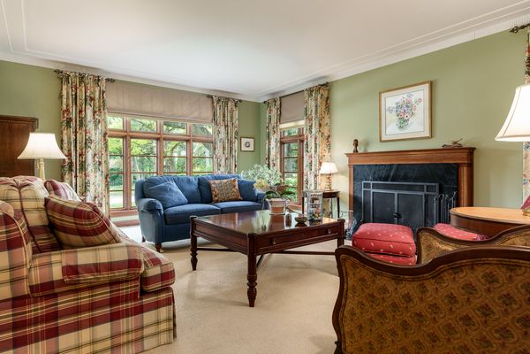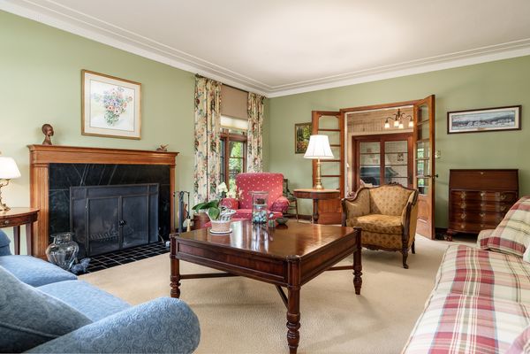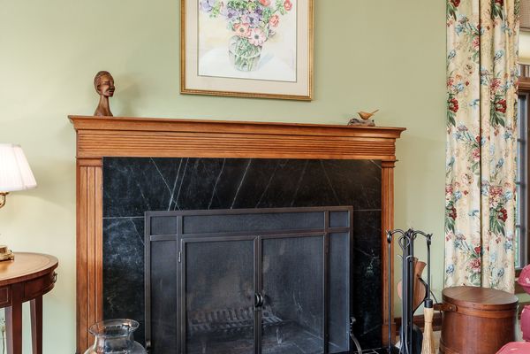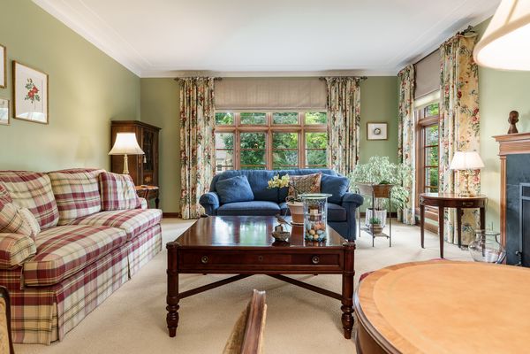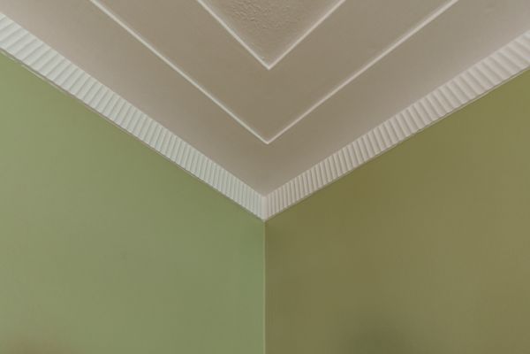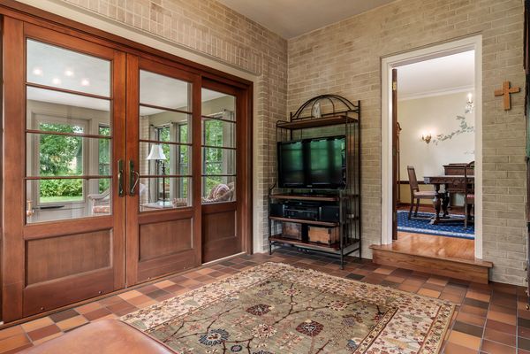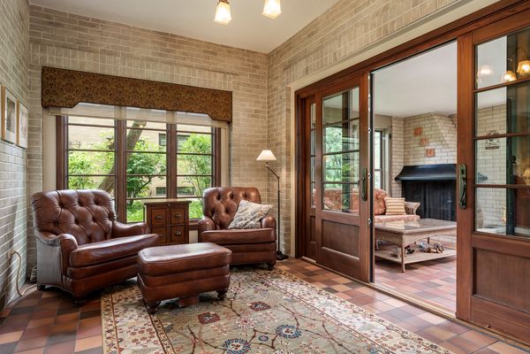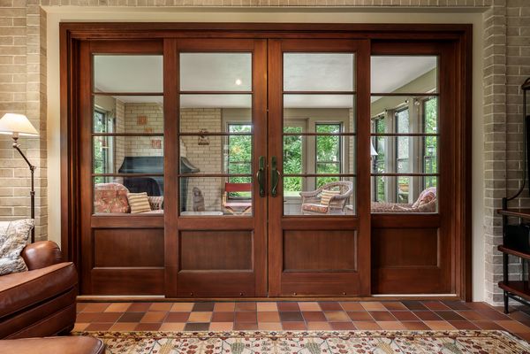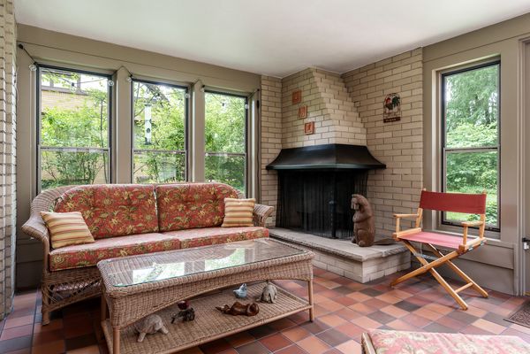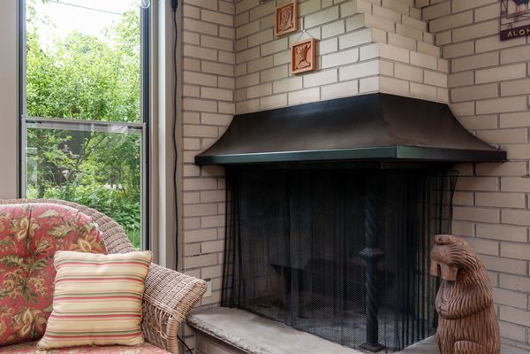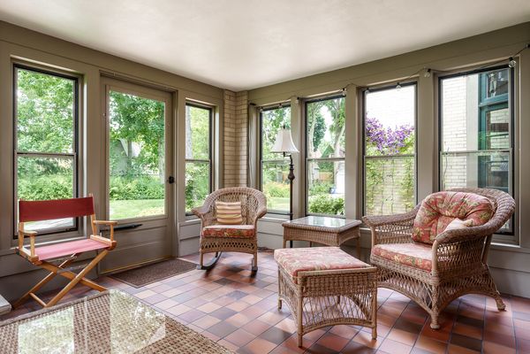2202 OAKLAWN Avenue
Rockford, IL
61107
About this home
Welcome to this exquisite two-story brick colonial, nestled in a prime Rockford location near Sinnissippi Park and golf course, the Rock River and downtown area. Built in 1937, the home exudes historic charm and sophistication, featuring a timeless tile roof and classic copper gutters. Step inside into the welcoming foyer to discover the beautiful hardwood floors, intricate crown molding, and a stunning curved staircase that epitomizes the home's character and charm. Cozy up by the fireplace in the elegant living room or relax in the more casual family room which opens up to a delightful 3 season room with its own fireplace. The light filled dining room is spacious and perfect for hosting gatherings. The kitchen features a charming breakfast nook, a convenient pantry closet, and original cabinets that have been refinished to maintain the home's vintage appeal. There is also a charming half bath on the main floor. On the second level you will find four bedrooms, including the spacious primary bedroom with en-suite. There are three additional bedrooms and a hall bath. All bathrooms retain their authentic charm though all fixtures have been updated. The lower level has two finished rec rooms one with a third fireplace, workshop and laundry room. Step outside to a beautifully landscaped backyard and patio area, perfect for outdoor dining under the mature trees and the native plants. The home features an attached side load 2 car garage, and additional parking space. Immaculately maintained! Don't miss the opportunity to own this timeless beauty!
