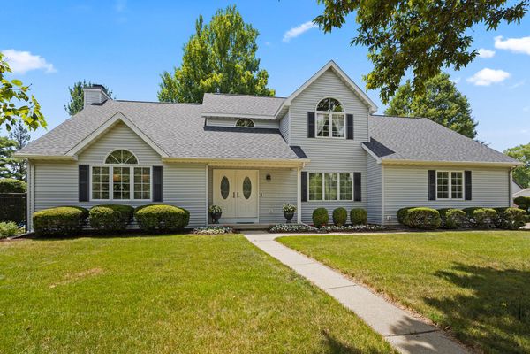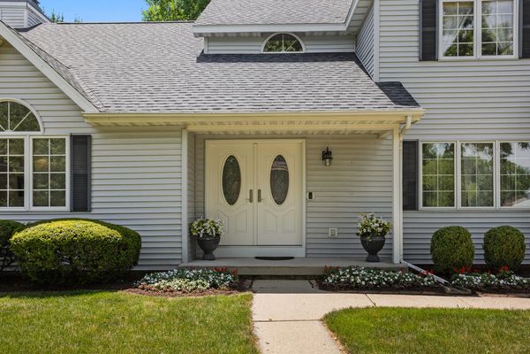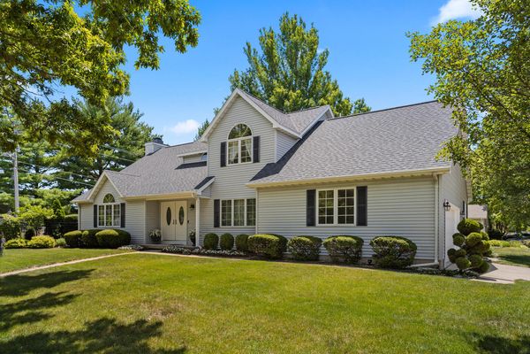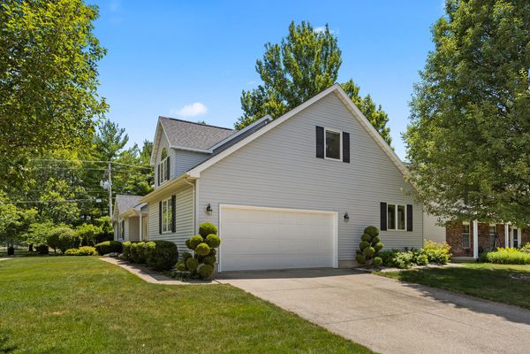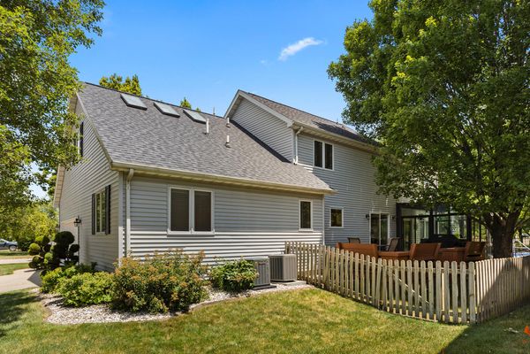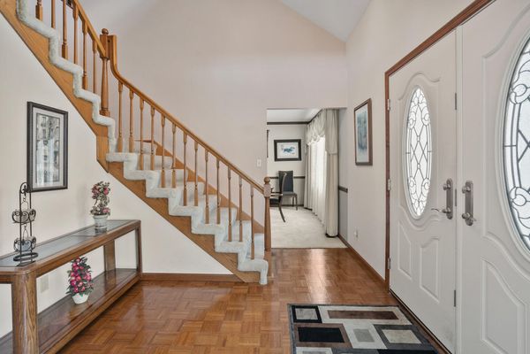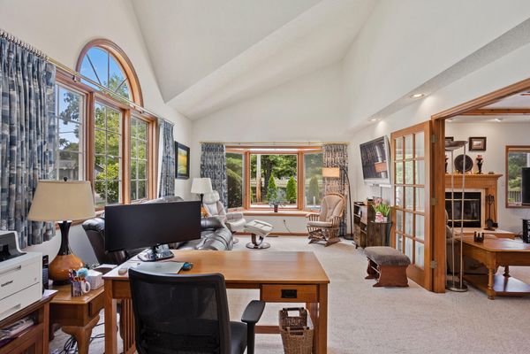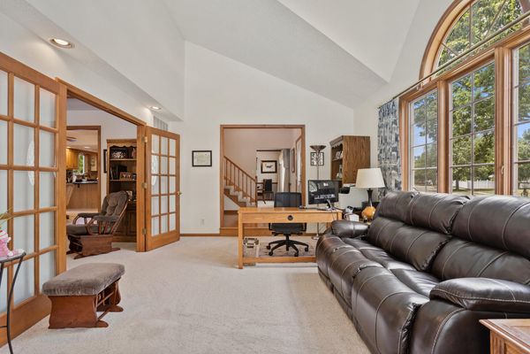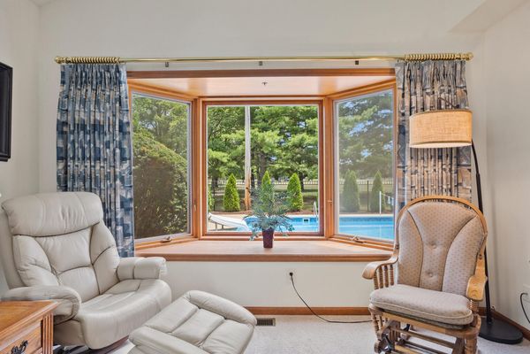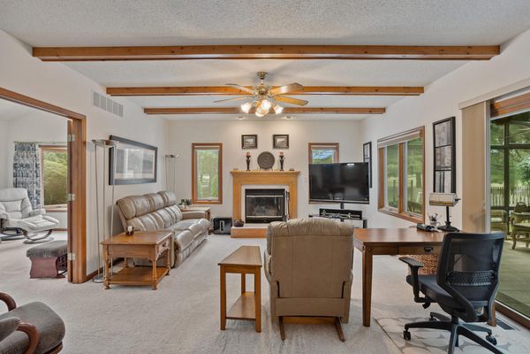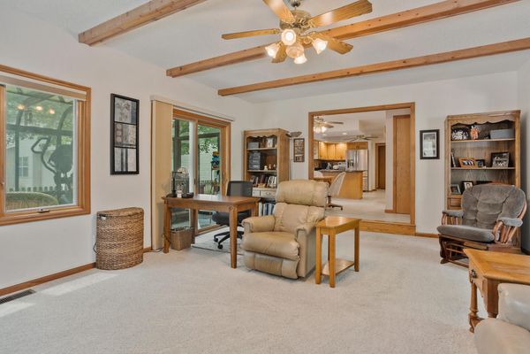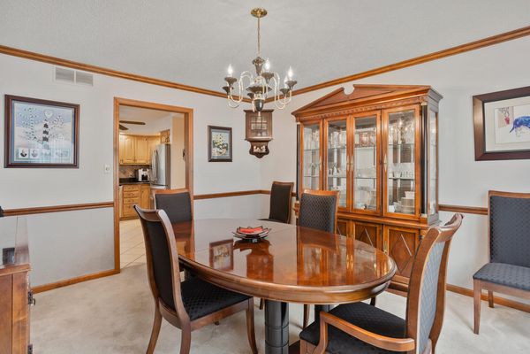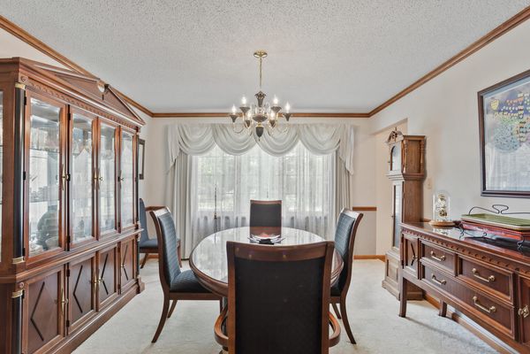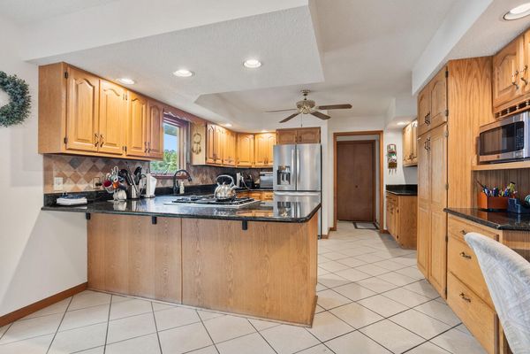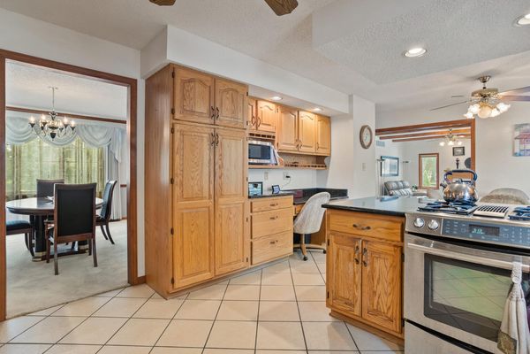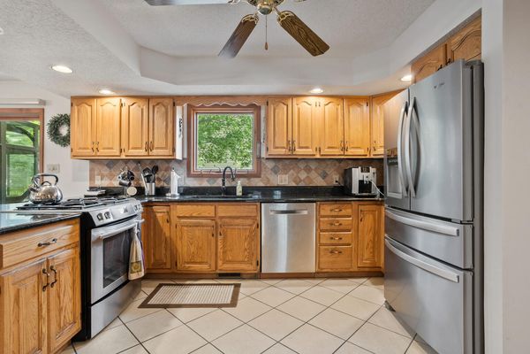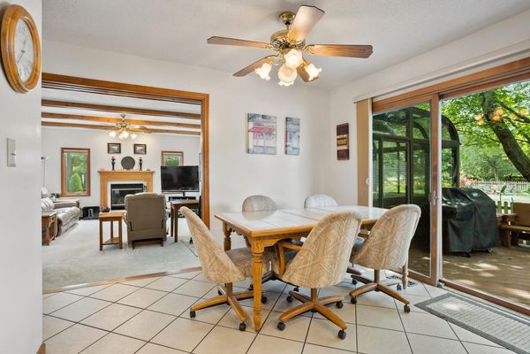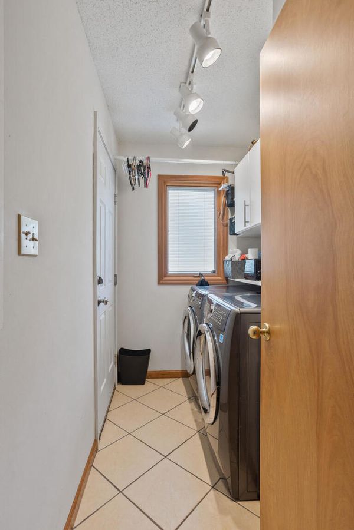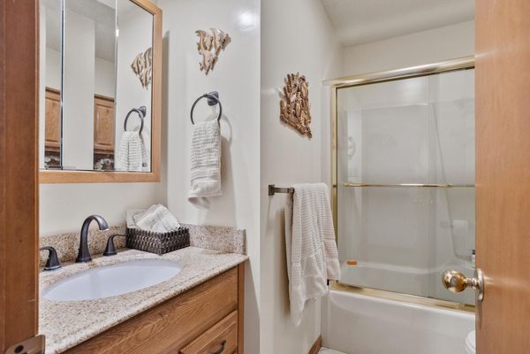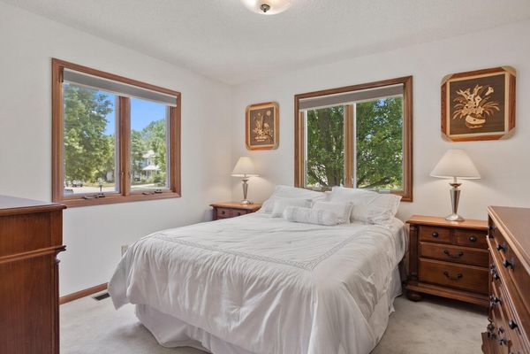2202 O Donnell Drive
Champaign, IL
61821
About this home
First Time Offered-located in convenient Devonshire and on Morrissey Park, this home has it ALL! From the exceptional floor plan with generously sized living, family room and kitchen to the finished basement with areas for separate pool and ping pong tables! Welcoming two story entry with parquet flooring greets you. The living room accesses the family room via French doors. The family room with beamed ceiling has a gas log fireplace and opens to the glassed Sunroom. The formal dining room can accommodate holiday gatherings. The chef's kitchen has all appliances included, planning desk and casual dining. Granite counters provide an abundance of kitchen prep space with JennAir range, Whirlpool refrigerator (2019) and Bosch dishwasher (2019). There is a first floor bedroom with adjacent full bath. The second floor features 4 bedrooms. The primary suite has hardwood flooring, the bath offers an impressive shower with jet system and walk-in closet. The extensive west bedroom has skylights. The climate controlled Sunroom has a hot tub and flex area to enjoy the four seasons. The stellar inground pool with water slide has concrete decking and privacy landscaping (2023). There is a 24.3 x 13.7 wood deck off of the Sunroom and kitchen. The finished basement provides a second family room with pool table that can stay and bar area. There is an additional game room. The side loading 2 car garage has storage available. Dual zoned heating and cooling. Recent improvements: New roof and skylights (2019), first floor Trane air conditioning (2019), radon remediation, crawlspace encapsulated and new sump pump (2023). This house is perfect for Super Bowl or 4th of July parties. Property has been well maintained and consistently updated.
