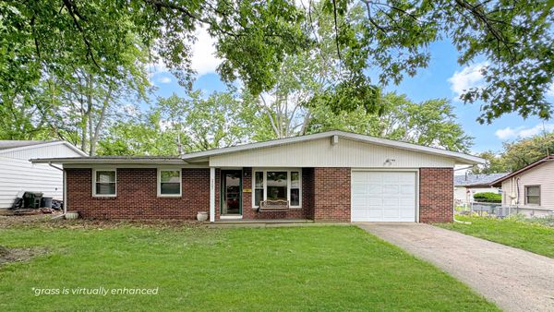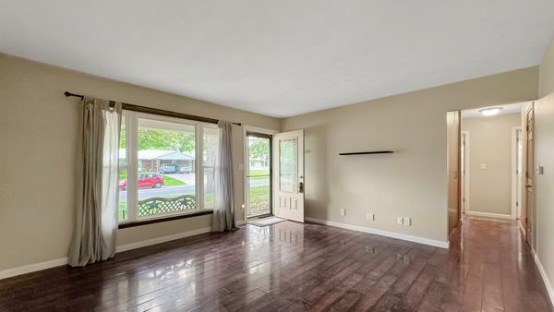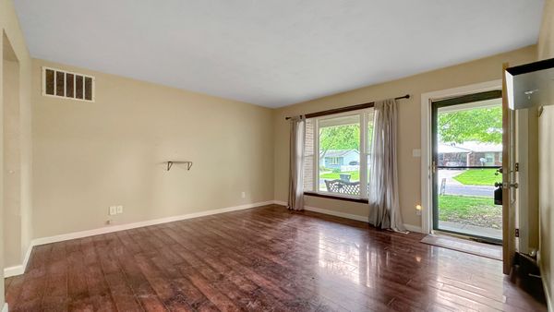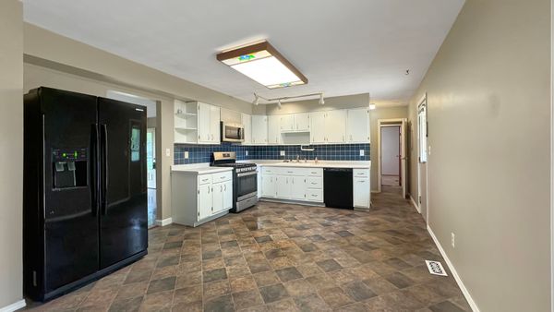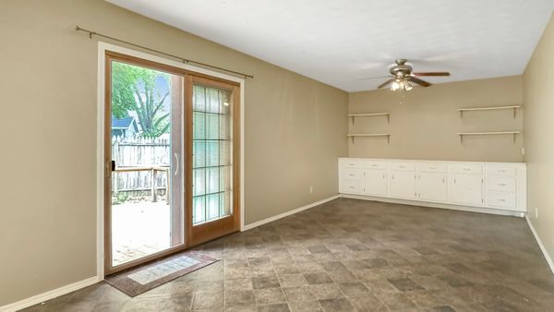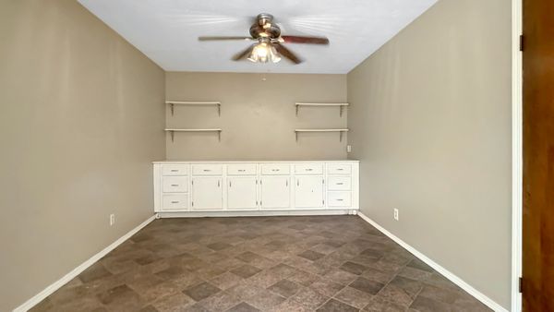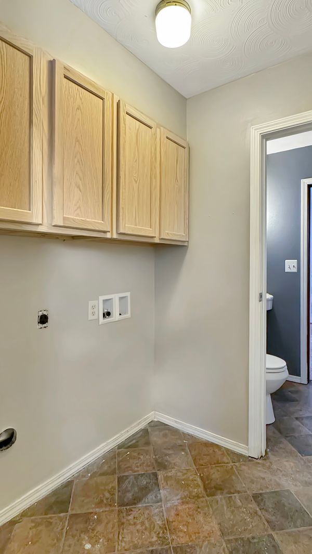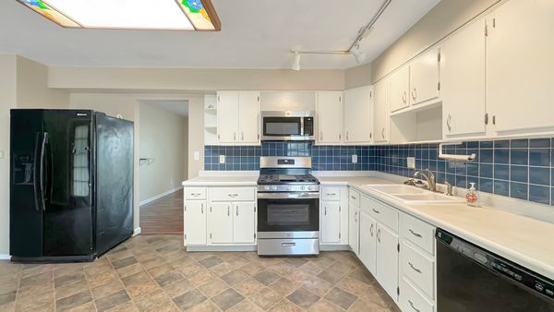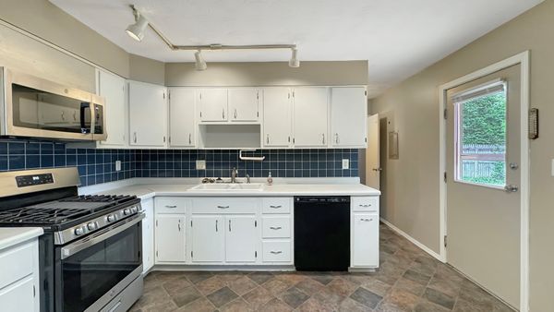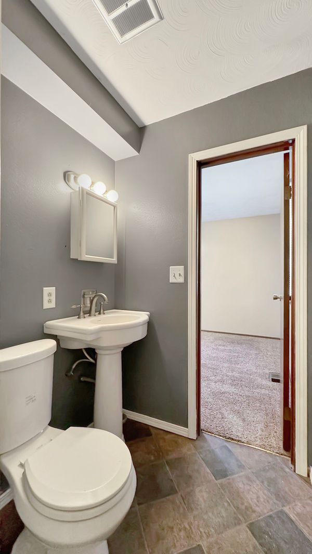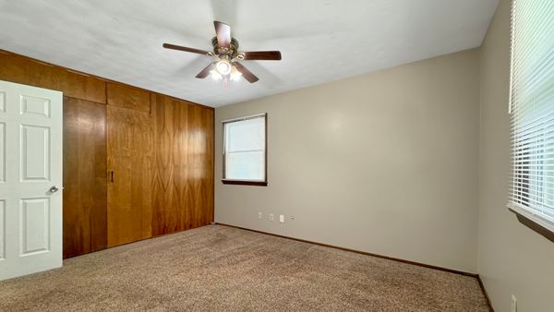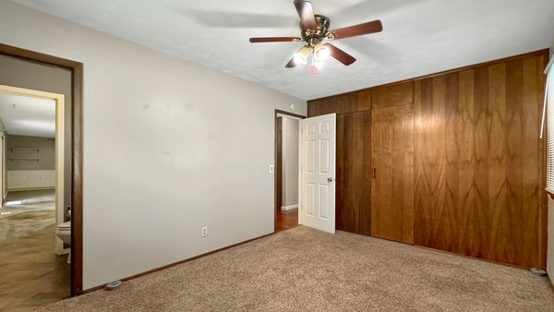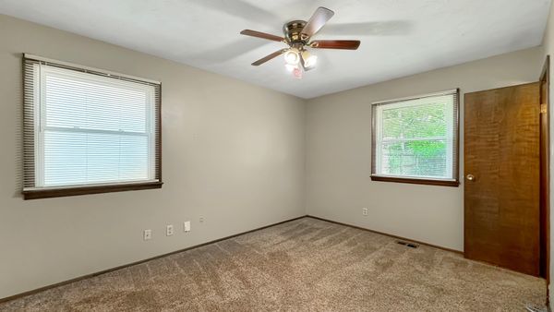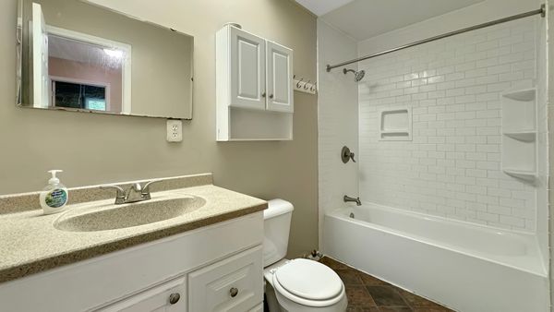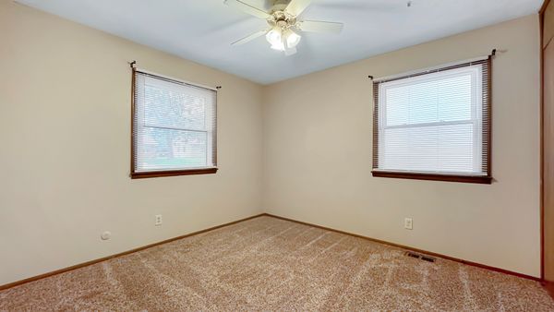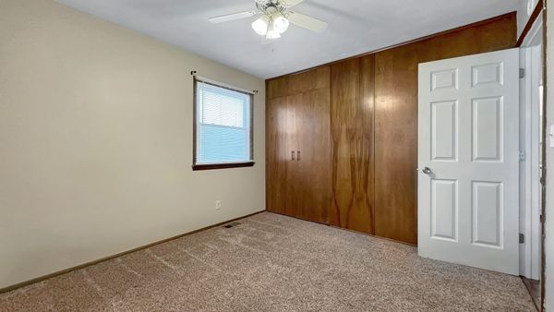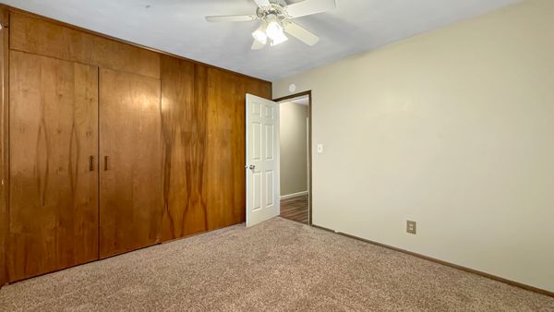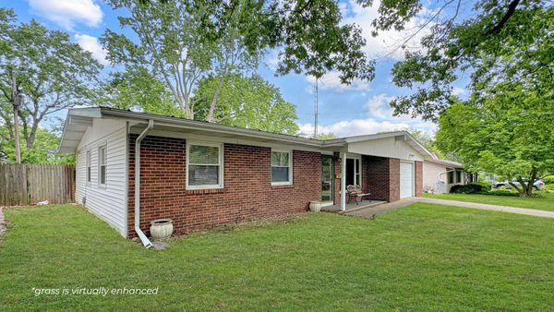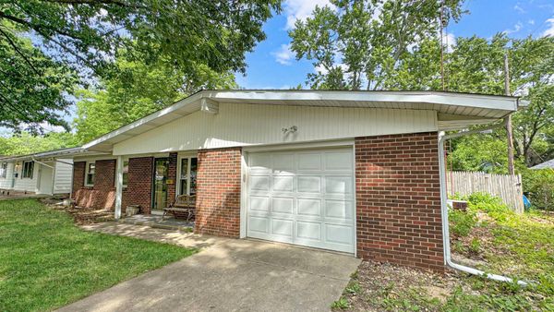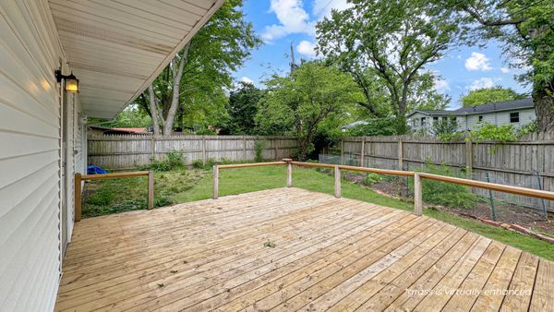2202 Lantern Hill Drive
Urbana, IL
61802
About this home
Welcome to 2202 Lantern Hill Drive, an exceptional 3-bedroom, 1.5-bath home in the heart of Urbana. This charming property features a spacious living room with updated flooring, creating a warm and inviting atmosphere for family and guests. The oversized dining space, seamlessly combined with the kitchen, is perfect for entertaining and family gatherings. Recent upgrades include a new roof and siding installed in 2021, ensuring the home's exterior is both stylish and durable. In 2023, a new back deck was added, providing an ideal space for outdoor relaxation and entertainment. The privacy-fenced backyard offers a secure area for children and pets to play safely. This home has been a reliable source of rental income for the current owners over the past ten years, making it an excellent investment opportunity. Its prime location offers close proximity to quick dining options, grocery shopping, and several MTD bus stops, providing convenient transportation to local schools, the public library, the University of Illinois, Parkland College, and more. Additionally, the home is less than half a mile from Dr. Preston Williams Elementary School, making the commute to school effortless. Whether you are looking to add a profitable property to your investment portfolio or seeking a home with significant recent improvements on major expenses, 2202 Lantern Hill Drive is a must-see. Schedule a viewing today to experience the comfort and convenience this home has to offer.
