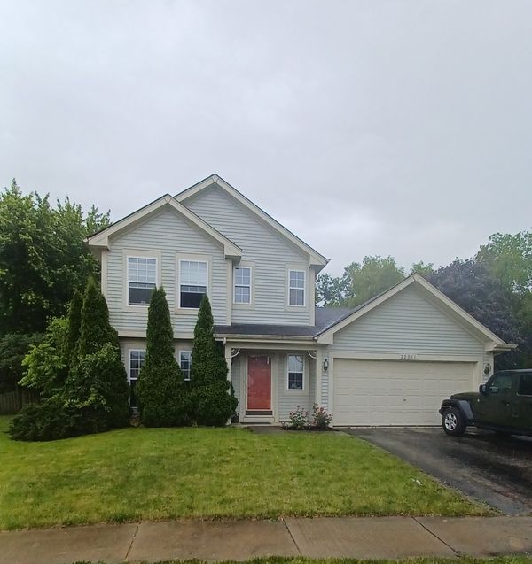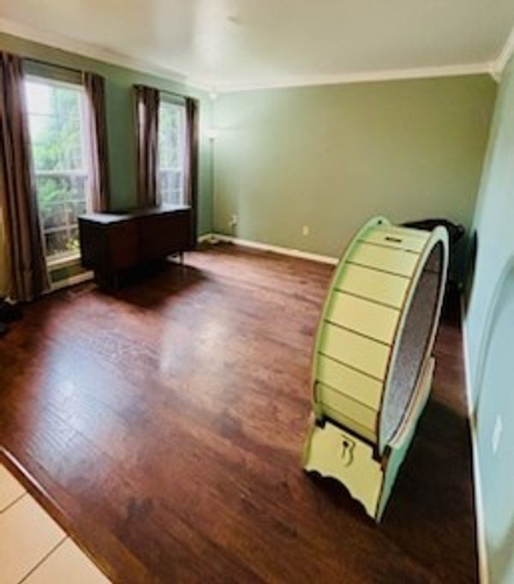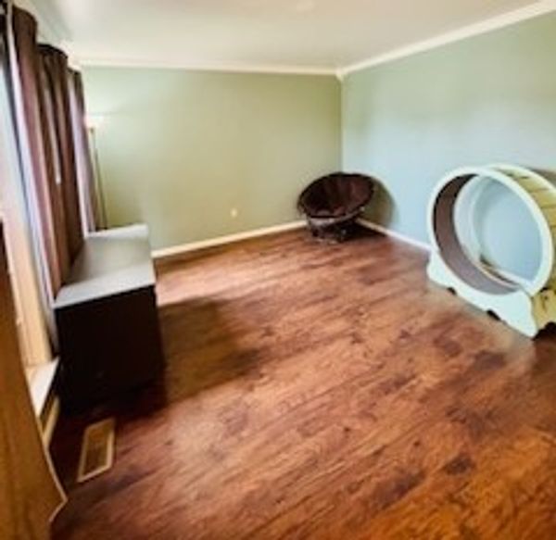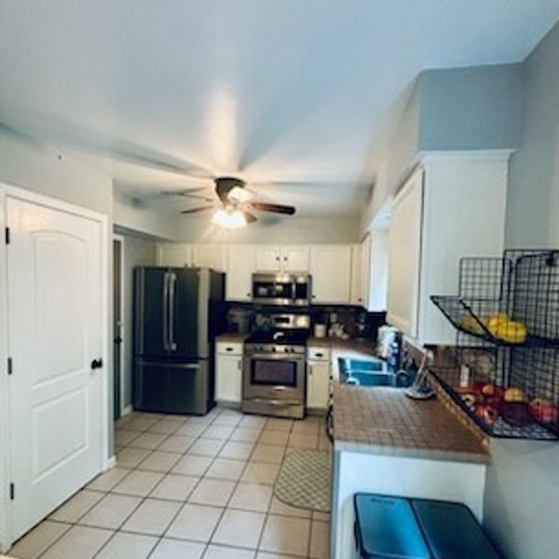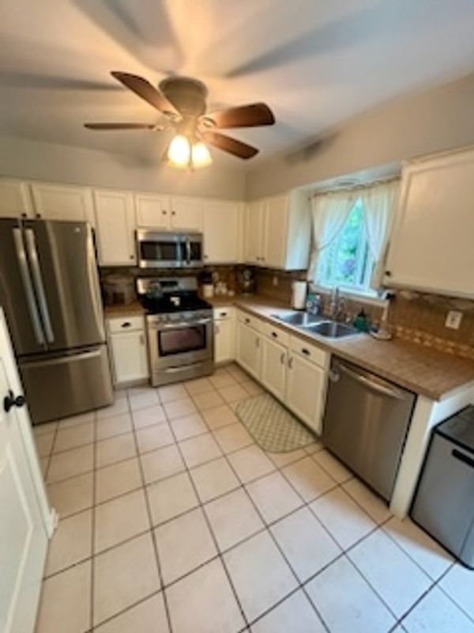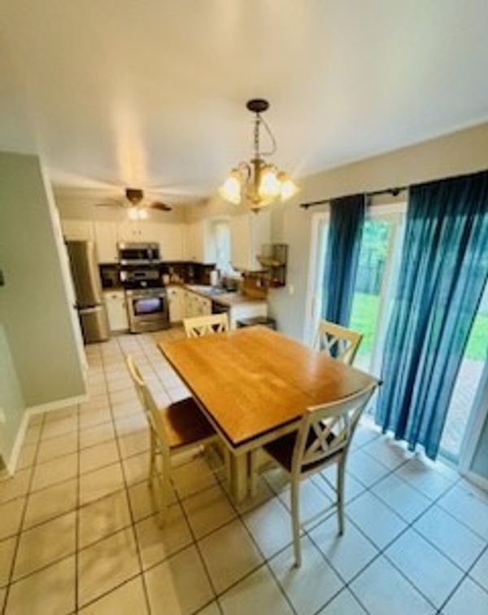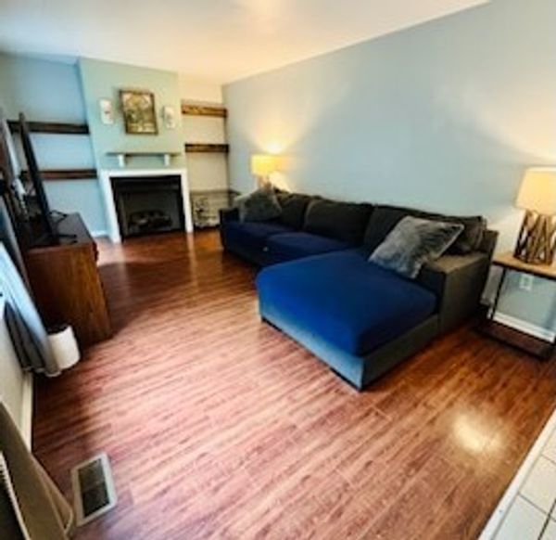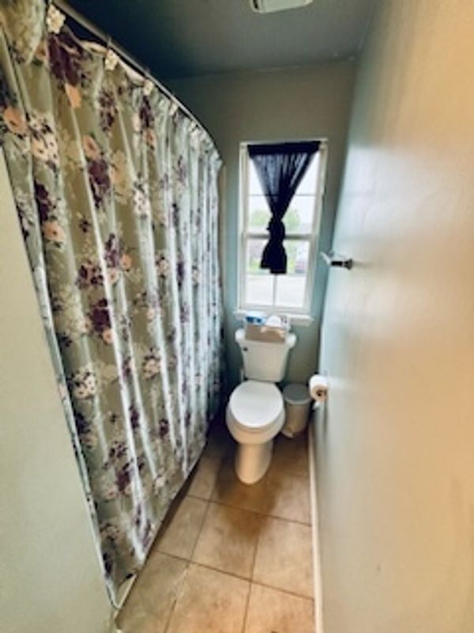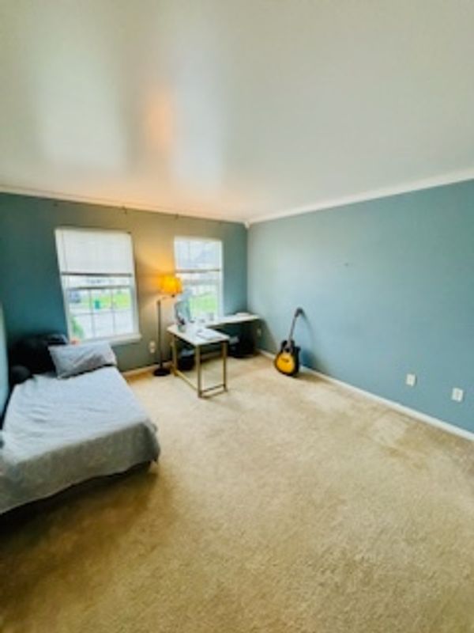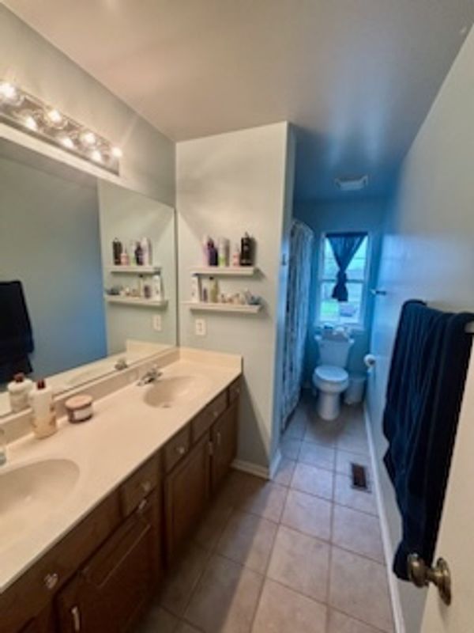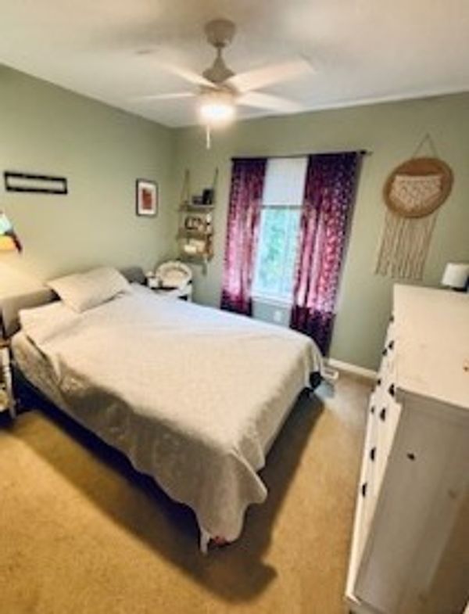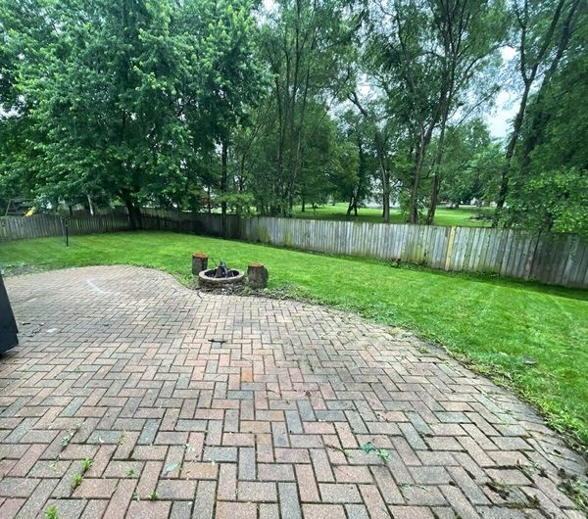22011 W Miller Court
Plainfield, IL
60544
About this home
Desirable Lakewood Falls Subdivision! Elementary School & Clubhouse in the Subdivision! Easy Access from I 55! Home is Ideally Situated on a Cul-De-Sac! This Charming Home Welcomes You, as you Enter the Ceramic Tile Foyer, Which Opens to the Sun-Filled Living Room Accented w/ Water-Resistant, Engineered Wood Flooring! Popular, Neutral Color Tones Carry Throughout the Home! Continue On to the Family Room/Kitchen Duo! Stylish Fireplace Offers Cozy Retreat on Winter Nights! Plus There Is Plenty of Space to Gather for Family Time & Entertaining! A Sun-Filled, Updated Kitchen Will Make the Chef in Your Family Smile! Popular White Cabinets, Stainless Steel Appliances, Pantry Closet & Ample Table Space, Plus Ceramic Flooring Await Your Personal Touch! Sliding Glass Door Opens To A Beautiful, Fenced Backyard Featuring Brick Paver Patio w/ Firepit & Mature Shade Trees....Perfect for Relaxing on Summer Days or Entertaining! A First Floor Laundry Room w/ Washer & Dryer, Plus the 1/2 Bath Complete the Main Floor Living! The Second Floor Accommodates the Master Bedroom, 2 Additional Bedrooms & a Full Bath Offering Double-Bowl vanity & Tub/Shower w/ Ceramic Flooring. Attached 2-Car Garage, Complete with Pull-Down Attic Stairs that Provide Easy Access to Extra Storage! (New: XL Water Heater 2017. Fridge 2021. Washer/Dryer, Furnace & AC approx 2019. Microwave, Stove, Dishwasher 2017.) NEST Thermostat Included. Nothing to do but Move In! Make Appt Today! This Neighborhood is a Favorite!
