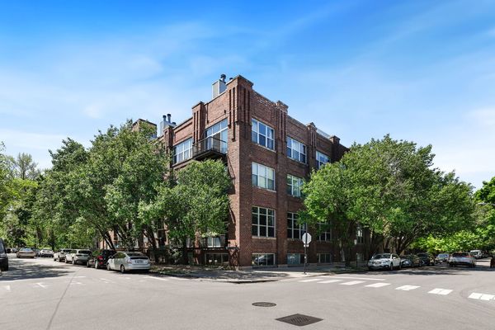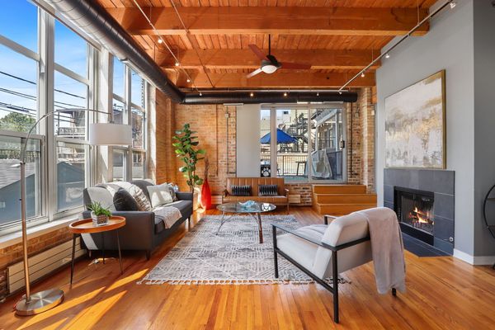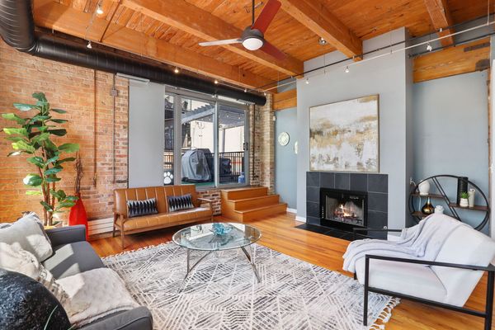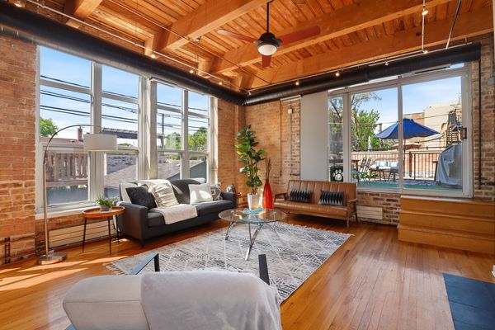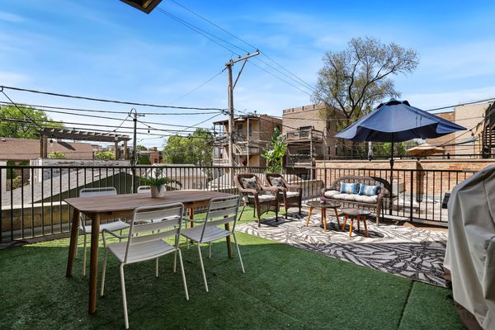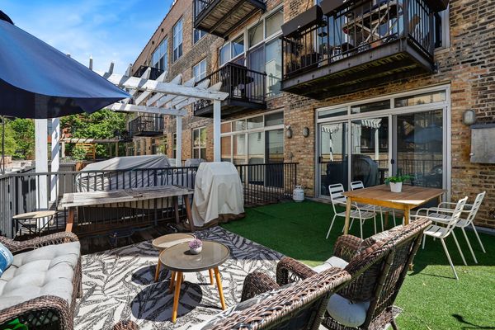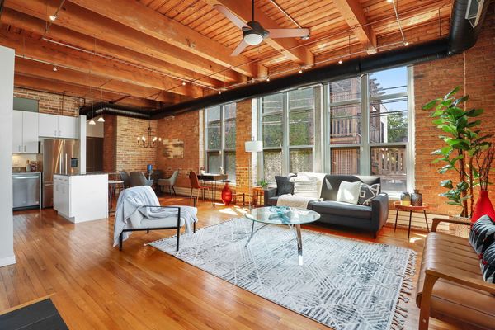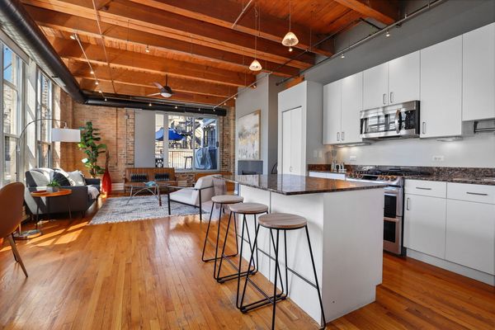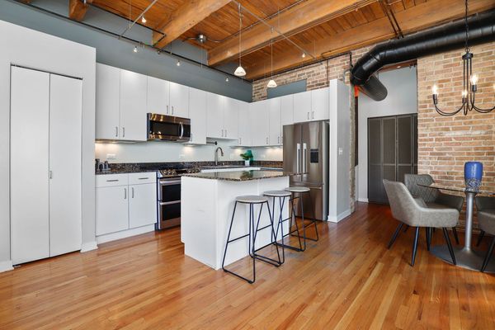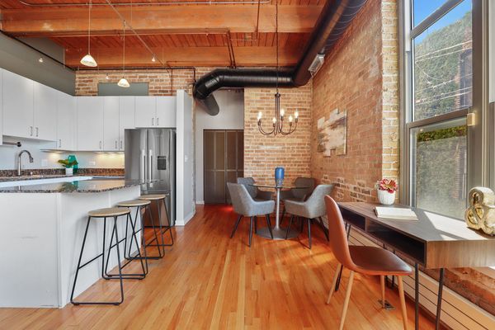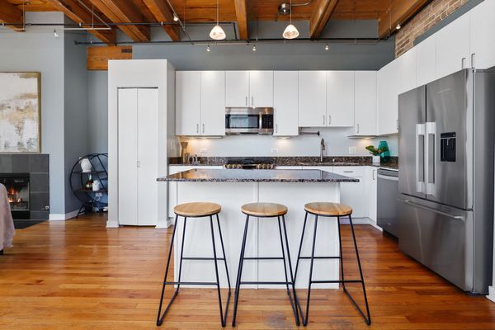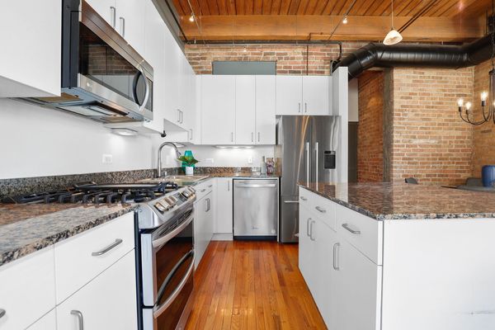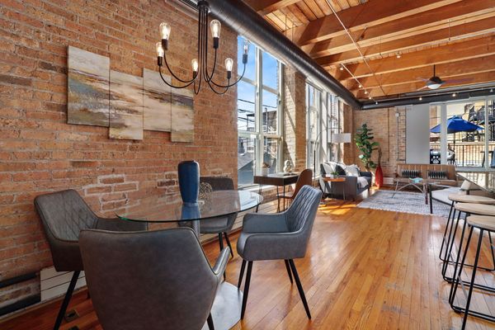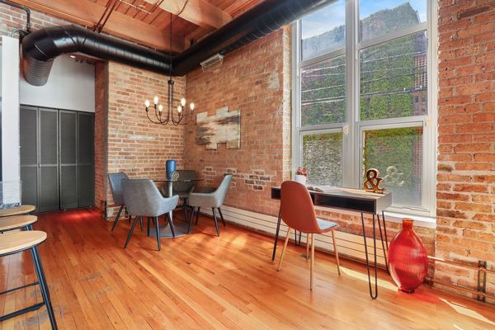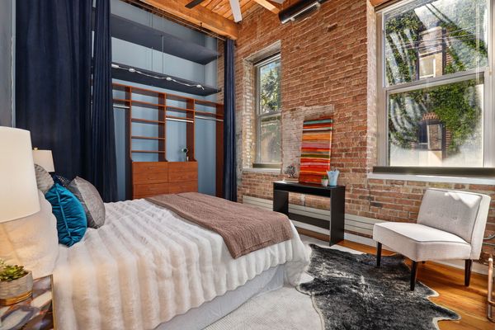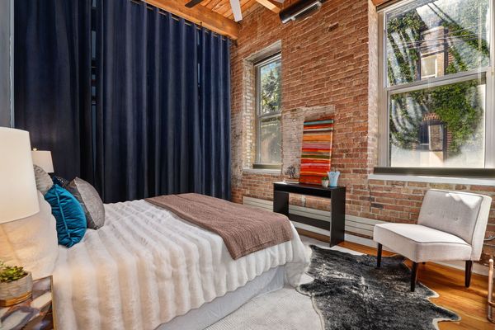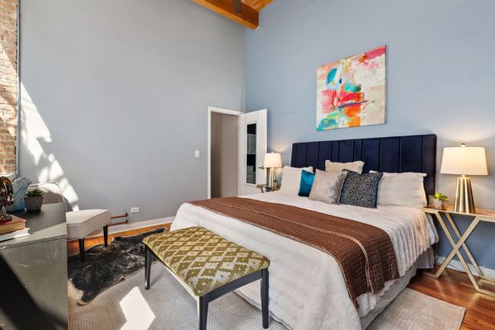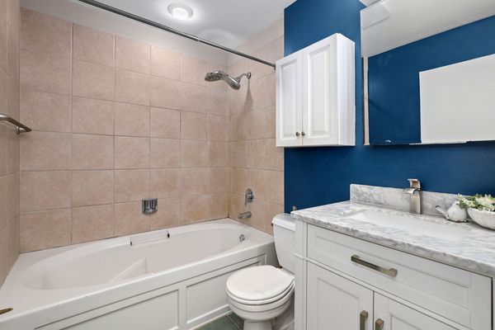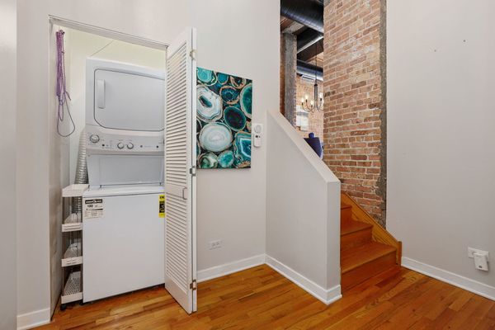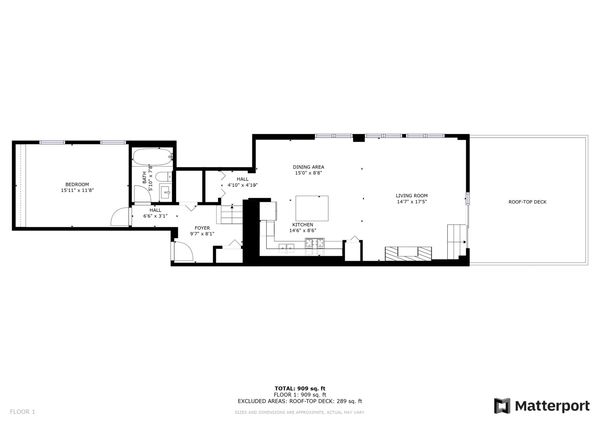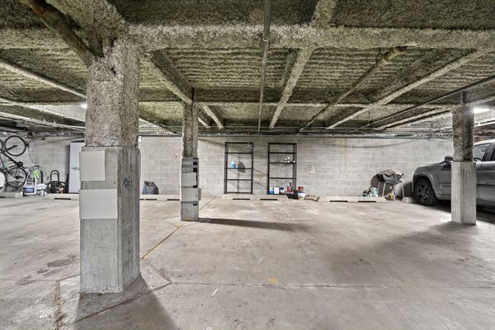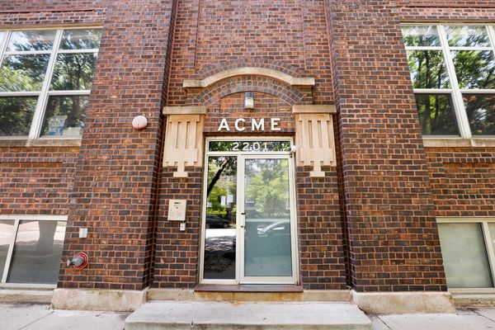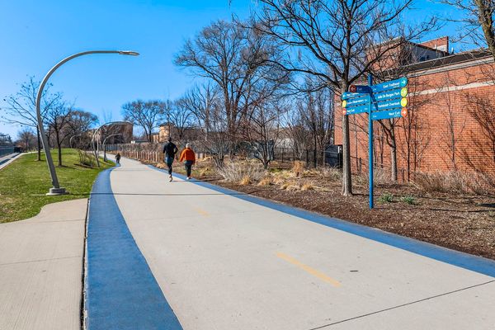2201 W Wabansia Avenue Unit 4
Chicago, IL
60647
About this home
***MULTIPLE OFFERS RECEIVED - HIGHEST & BEST DUE MONDAY 5/13 BY 3PM*** Welcome home to this stunning southwest corner 1-bedroom timber loft with an incredible 19x15 private terrace in the heart of coveted Bucktown! This sunny and expansive unit is a loft lover's dream-with soaring ceilings, rich hardwood floors, an open-concept floor plan that seamlessly connects the indoor and outdoor space, and oversized windows that flood the entire space with natural light. Exposed brick and rafters add charm and character, while the cozy wood-burning gas fireplace creates a warm and inviting atmosphere. The kitchen is a chef's dream with white cabinets, updated stainless steel appliances, granite countertops, a full pantry, and an island with a breakfast bar that overlooks the living room and the remarkable private terrace that spans the entire width of the home. The separate dining area adjacent to the kitchen serves as the perfect spot for intimate dinners or lively gatherings, and the deck is an entertainer's dream featuring a built-in TV, water and gas lines, as well as room for expansion if desired. Oversized bedroom with a custom closet, and updated bathroom with a soaker tub. Modern comforts extend throughout the home, including a sophisticated Lightology Monorail lighting system, newer washer/dryer, furnace & A/C, and high-end custom window treatments throughout. Garage parking and storage included in the price! The historic ACME Timber Lofts is a pet-friendly and investor-friendly building with Webpass internet service and Xfinity basic cable included in assessments! Located just off the 606 trail and in close proximity to the blue line, this home is perfect for commuters and anyone who enjoys exploring the outdoors or indulging in the amazing dining, shopping, cafes, nightlife and entertainment this vibrant neighborhood has to offer. This truly one-of-a kind home isn't just a place to live-it's a place to love. Schedule your showing today!
