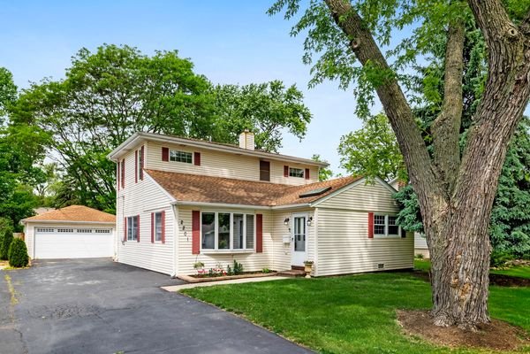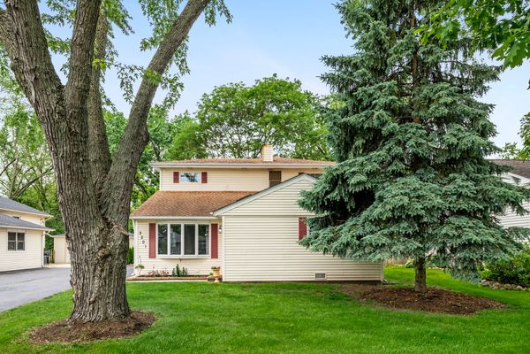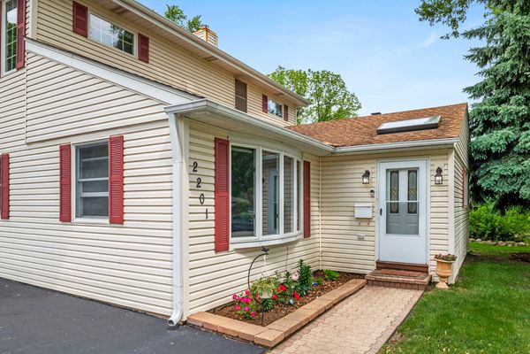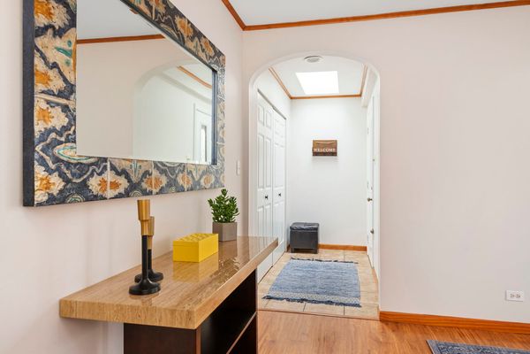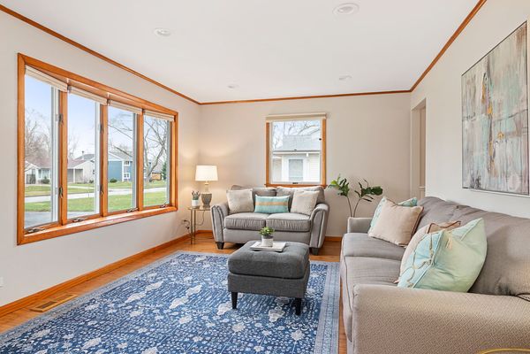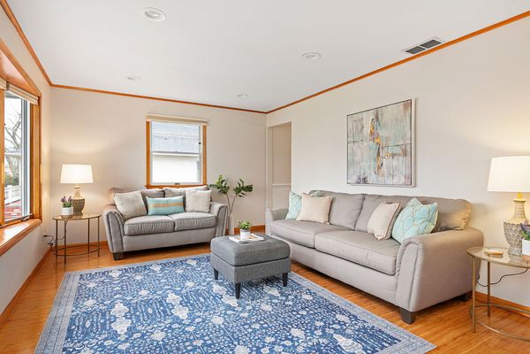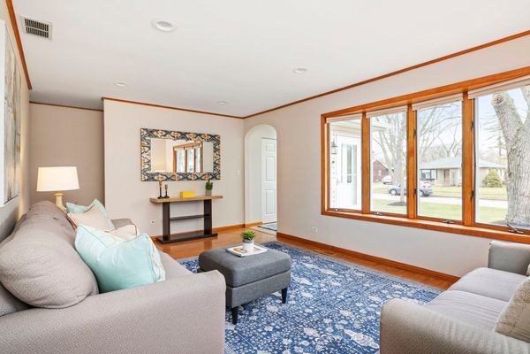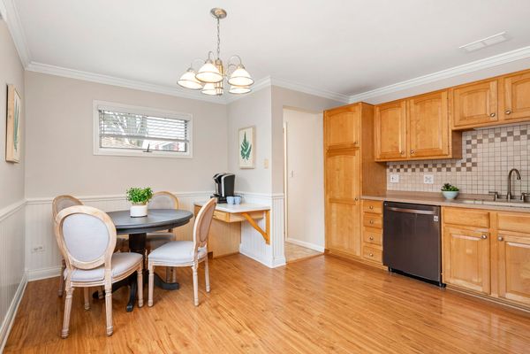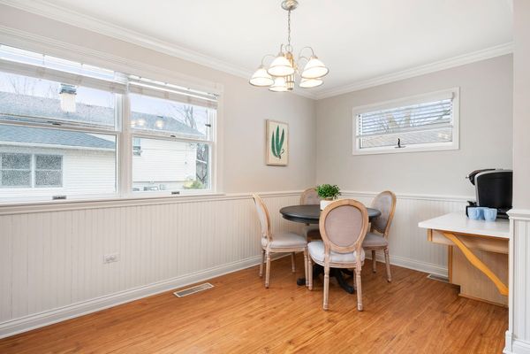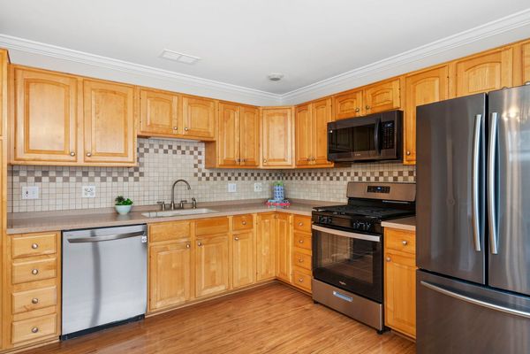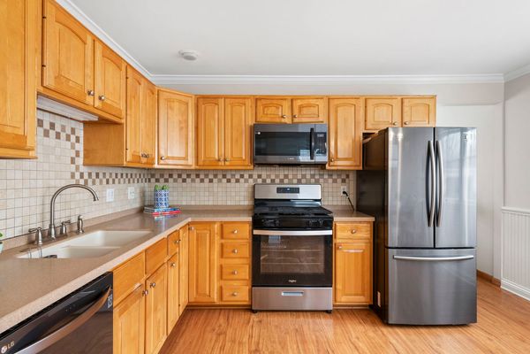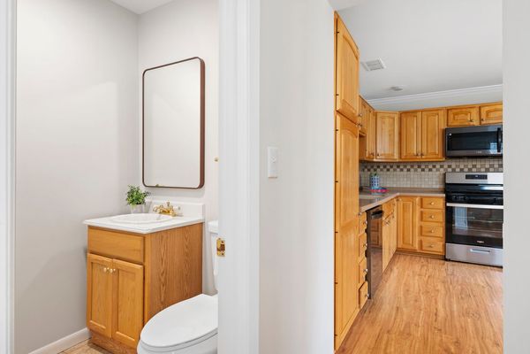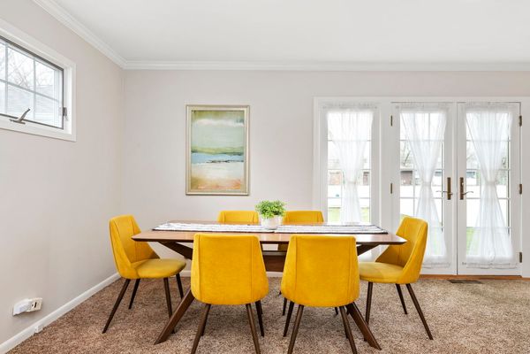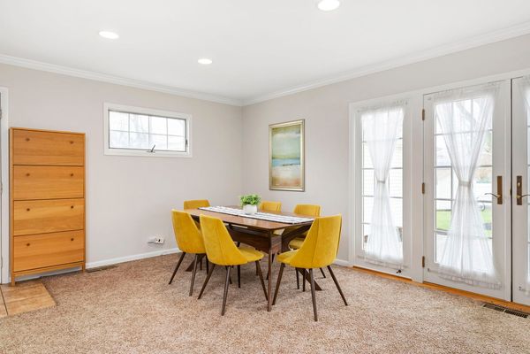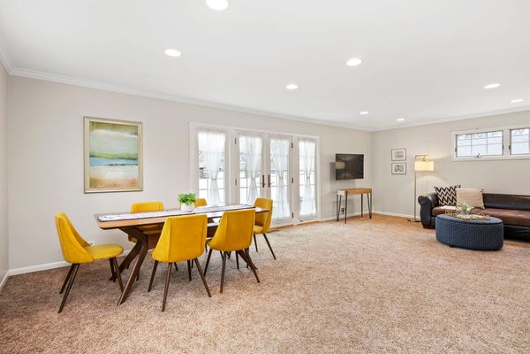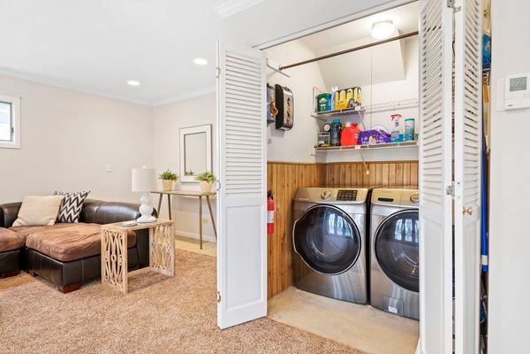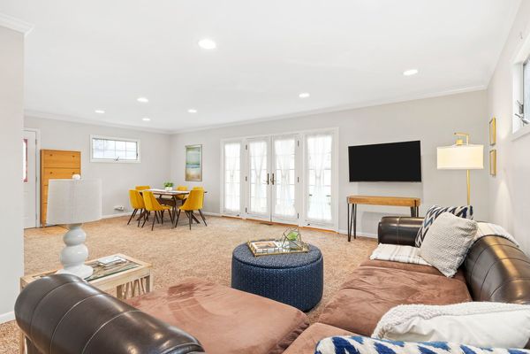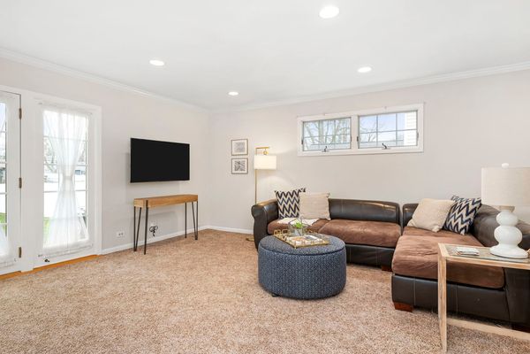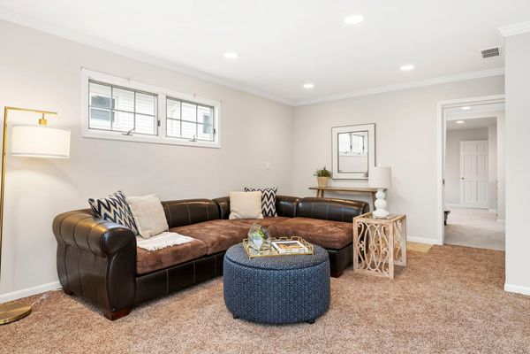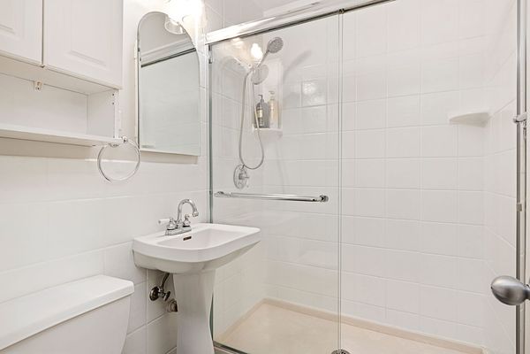2201 Robin Lane
Rolling Meadows, IL
60008
About this home
Welcome to your charming dream home! Perfect related living situation! With a freshly painted interior and nestled in a serene neighborhood, this residence offers comfort and style. Inside, enjoy an airy living area, two first-floor bedrooms, a well-appointed kitchen with sleek countertops and newer stainless steel appliances and a large first floor family room and formal dining area which opens up to a back patio and large fenced in backyard. Upstairs, find a spacious loft area and two spacious bedrooms, including a luxurious primary suite with en-suite bathroom. Wonderful closets and storage throughout the home! Step onto the second-floor balcony to enjoy your morning/evening beverage and enjoy your view of your spacious backyard with a swing set and meticulously maintained landscaping. Practical amenities include a two-car garage and dual HVAC systems, second floor furnace replaced last year, for your convenience. The location cannot be beat, located near schools and walkable to multiple parks, this home combines tranquility with accessibility! NEW sump pump and NEW electric panel! One minute drive to Hwy 53 and 3 mins to Metra. Easy access to Schaumburg, Woodfield Mall & Arlington Heights! Don't miss out-schedule your viewing today and experience modern comfort and elegance!
