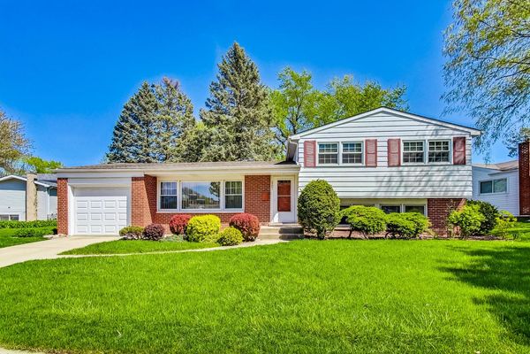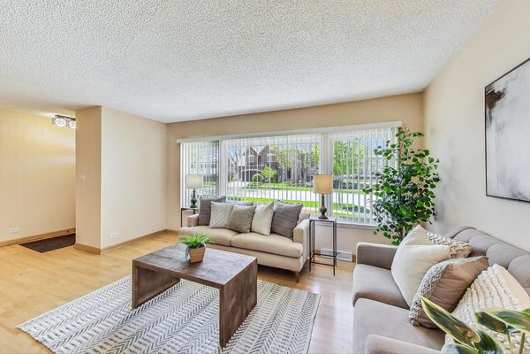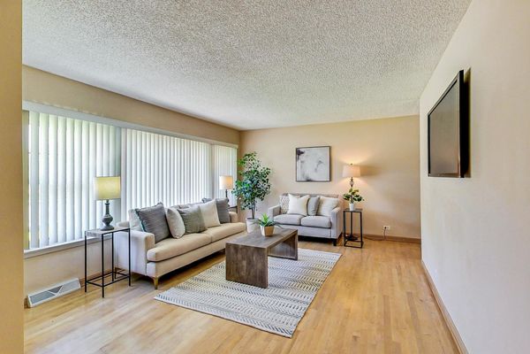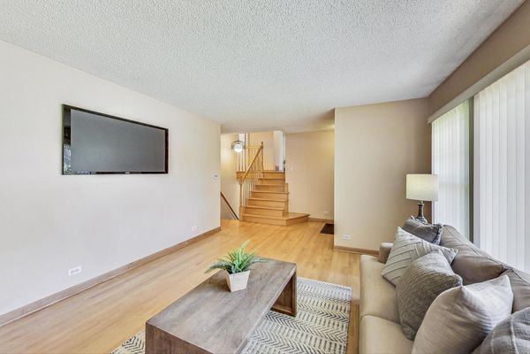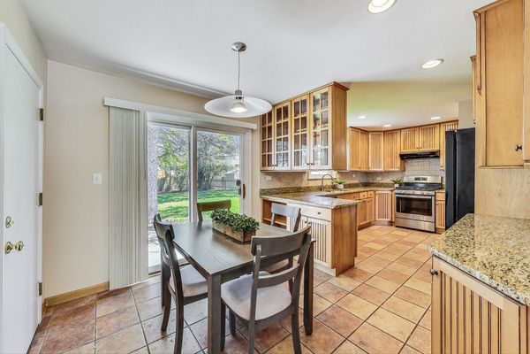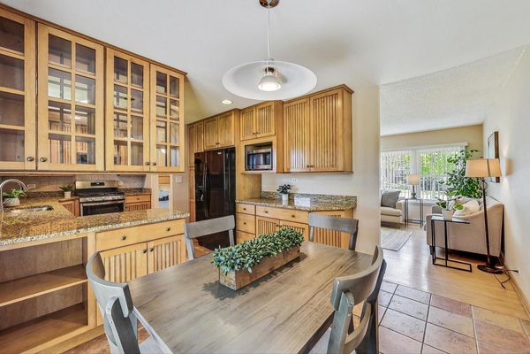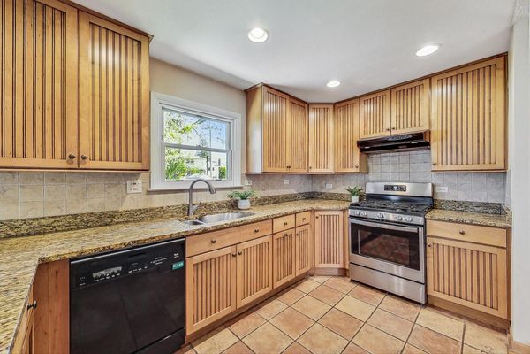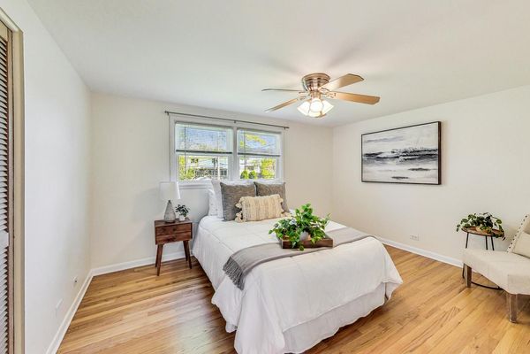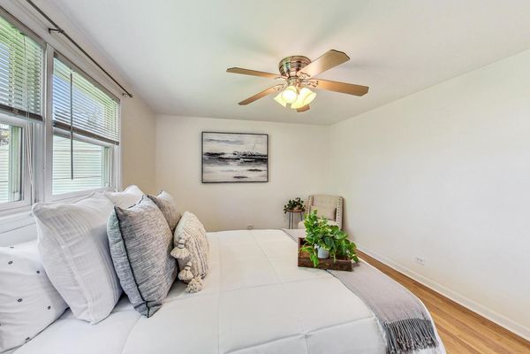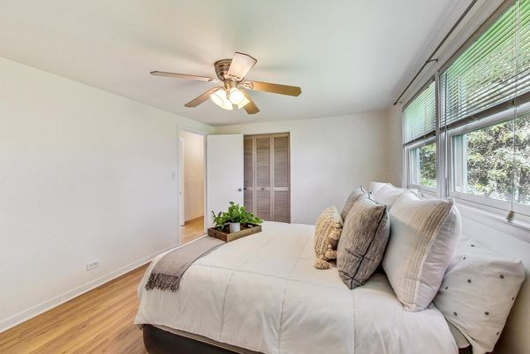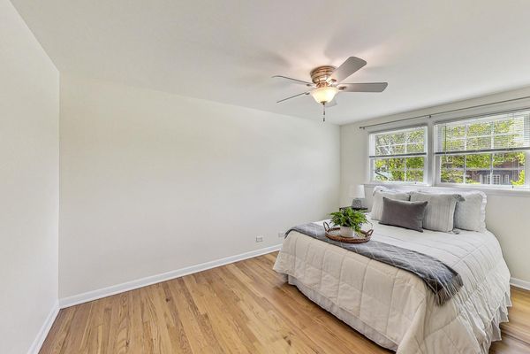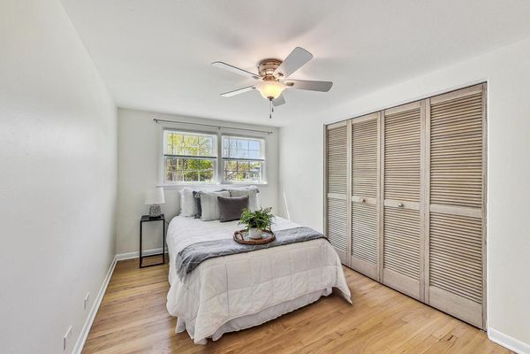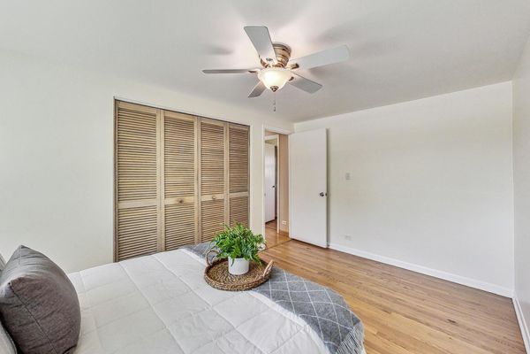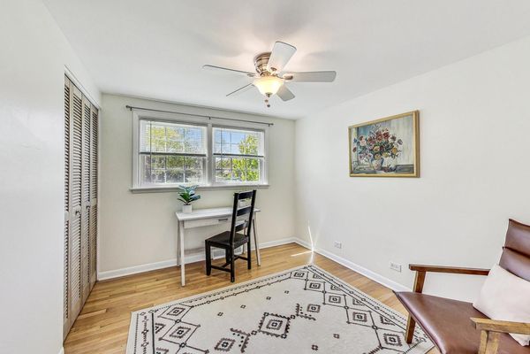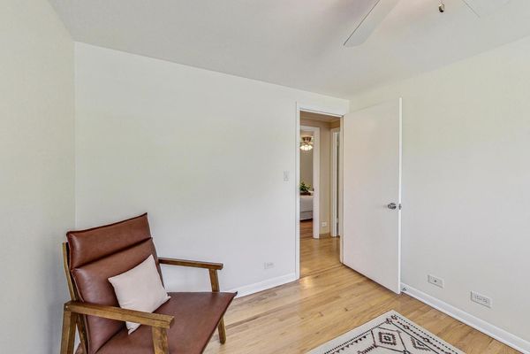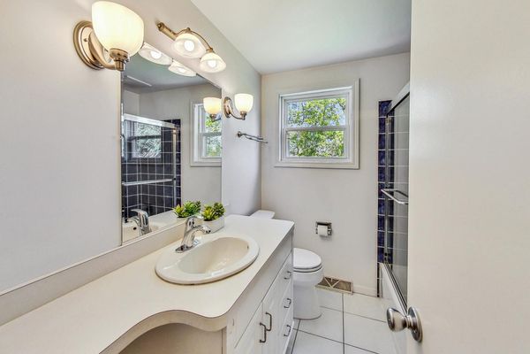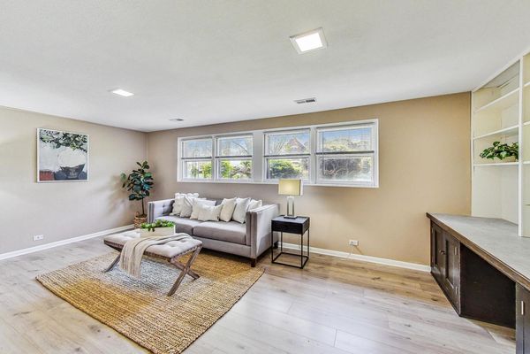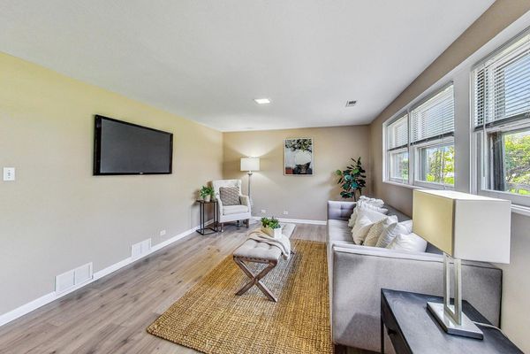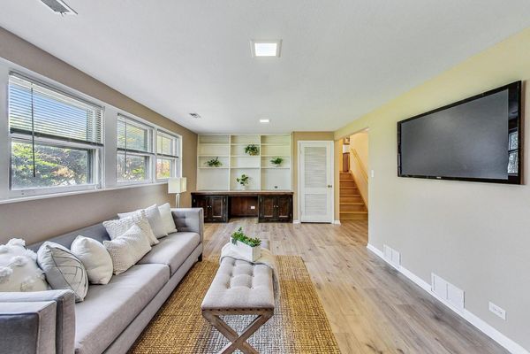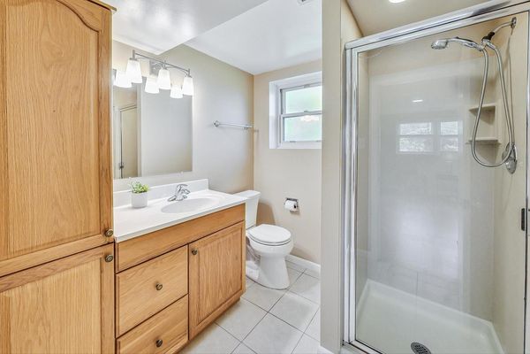2201 N Verde Drive
Arlington Heights, IL
60004
About this home
STUNNING 3 BEDROOM HOME boasts an unbeatable combination of UPDATES, PRIME LOCATION and AMENITIES. Located in the coveted Greenbrier neighborhood, this home FACES Recently updated Happiness Park! Steps to Greenbrier Park and Frontier Park including pools, baseball fields, basketball hoops and more rec fun! Step inside and be greeted by bright and airy spaces that illuminates the living areas, creating an ambiance of warmth and comfort. The living room features a picturesque window that frames the gleaming hardwood floors. Transition seamlessly into the delightful kitchen and eat-in area. Quality cabinetry offers tons of storage, complimented by stunning granite countertops. Direct access to discover your backyard oasis with a NEWLY fenced backyard (2021) with a patio, offering the perfect setting for outdoor lounging and dining amongst lush greenery. Venture up to find a large primary suite and two additional generously sized bedrooms each offering ample closet space and abundant natural light. Well-appointed hall bathroom provides cabinet storage and walk-in shower. Lower-level will become you ultimate entertaining destination and play area! Flooded with natural light, this space is ideal for hosting gatherings or unwinding in your cozy sectional. An expansive built-in desk with shelves offers an ideal work-from-home setup, while a full bathroom, laundry room, and extra storage room provide added convenience. HUGE crawl space is great for year-round storage! Attached one car garage gives you more ways to stay organized. Updated features include NEW garage door opener (2020), NEW AC (2021), water heater (2010), and NEW roof shingles (2023). TOP schools include Greenbrier Elementary, Thomas Middle and Buffalo Grove High School. Fantastic location, walk to parks, and a quick 10 minute drive to booming downtown Arlington Heights dining, shopping, Metra, library, and more! Spring into action on this one and begin planning your summer entertaining! Welcome home!
