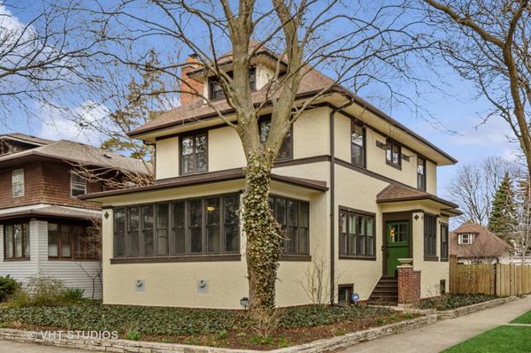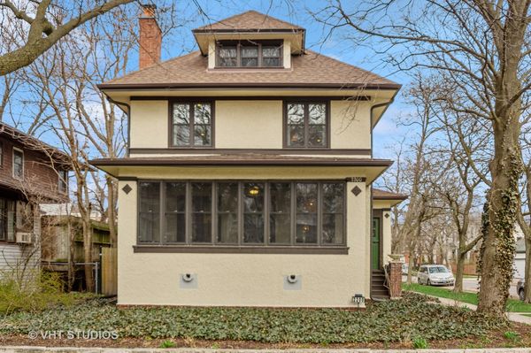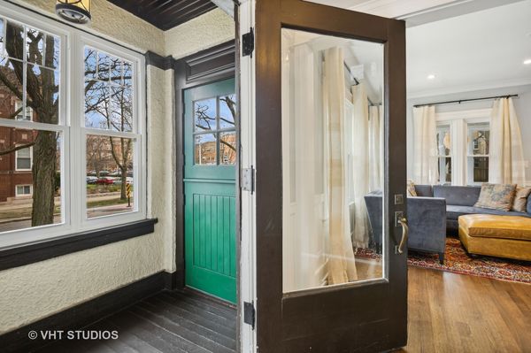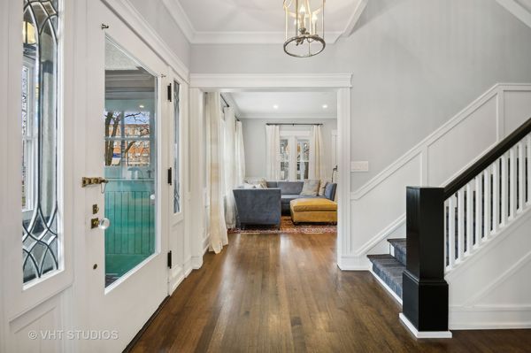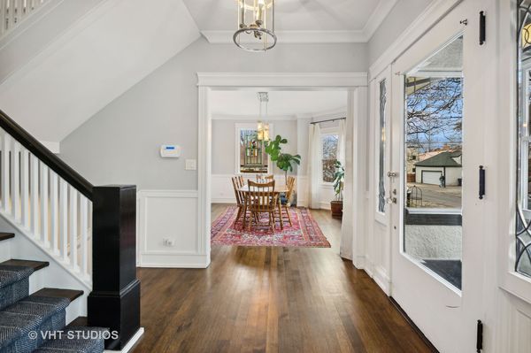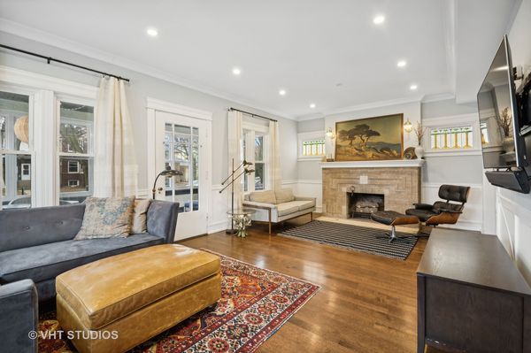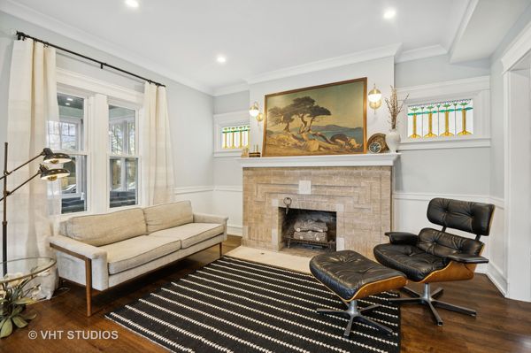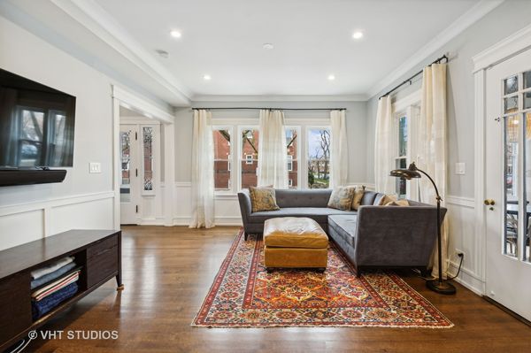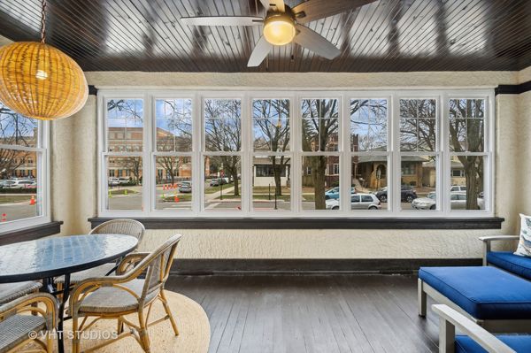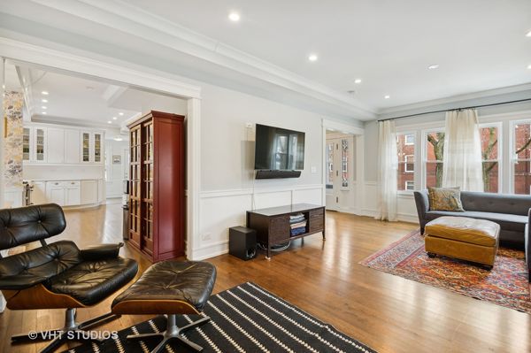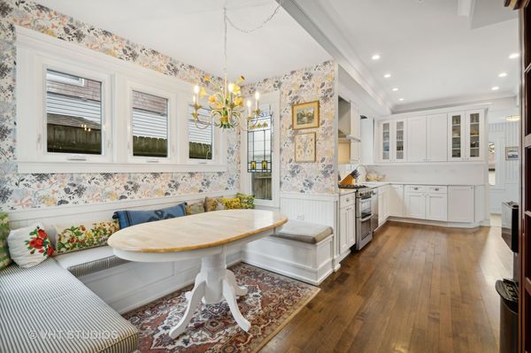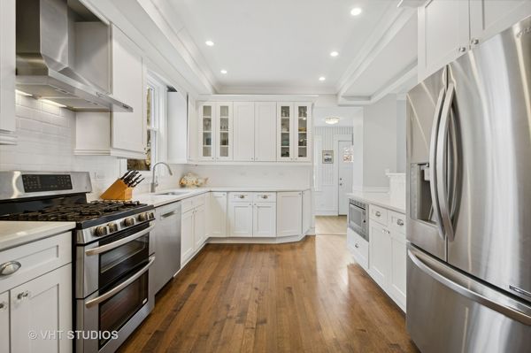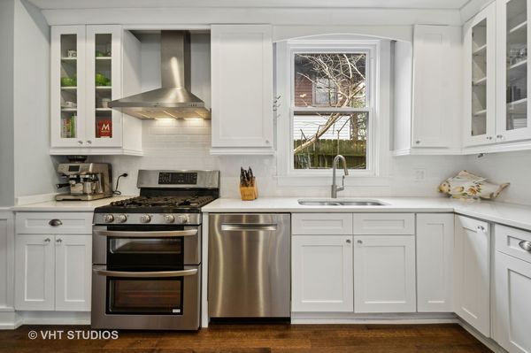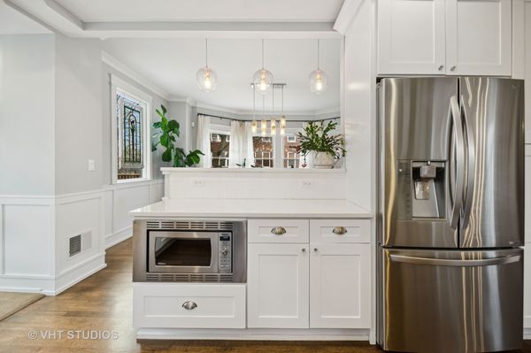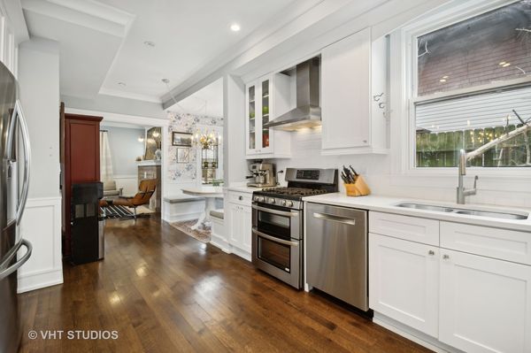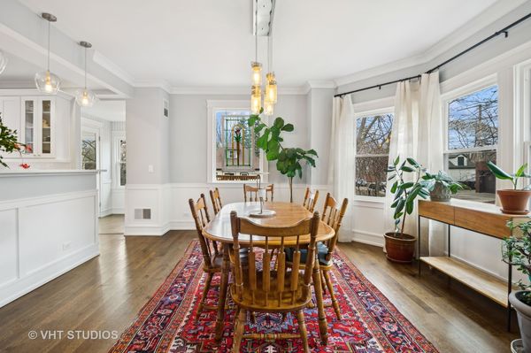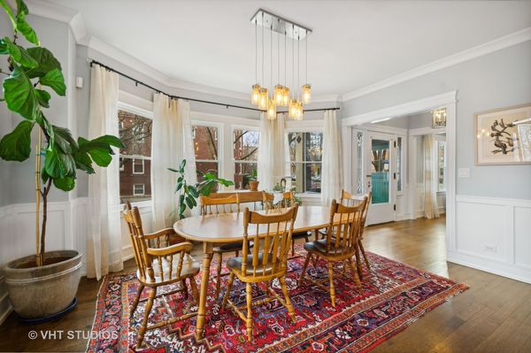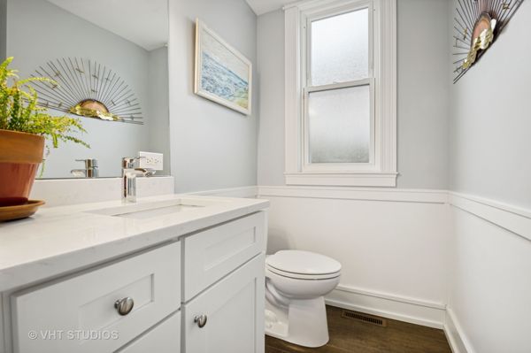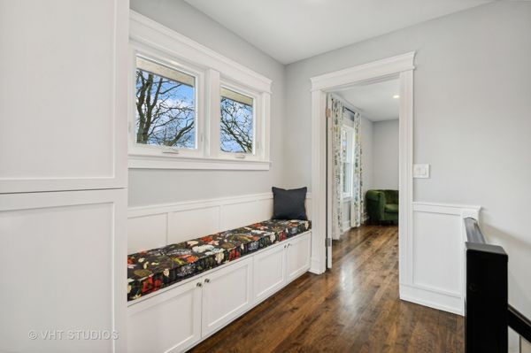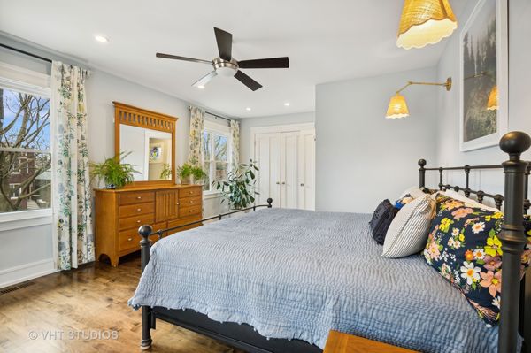2200 W Estes Avenue
Chicago, IL
60645
About this home
4/28 OH CANCELLED - SELLERS ACCEPTED AN OFFER. Welcome to this stunning 4 BR, 3.5 BA American Foursquare home, on an oversized lot, nestled in the heart of West Ridge. This home seamlessly integrates sophistication and vintage charm with modern luxury through its open-plan design. The side entry porch boasts a beadboard ceiling and original interior door with leaded glass windows. Foyer offers the first glimpse of main floor views and elegant millwork, including flat panel wainscoting, crown molding and gleaming hardwood floors. Oversized LR (24x14) features a brick surround fireplace (decorative), wall sconces and original stained glass windows. Recently enclosed sunroom expands living space w/light-filled windows and professionally landscaped scenery. Wide entryway leads to a classic DR with east/north exposure. The beautiful kitchen is the heart of the home with Quartz countertops, white subway backsplash tile, custom cabinetry, Rejuvenation hardware, and high-end stainless steel appliances. The charming breakfast nook, adorned with delightful Anthropologie wallpaper, is perfect for casual dining. Ideal for entertaining, back access to the spacious fenced yard with a generous deck and brick paver hardscape. A mudroom and 1/2 BA off the kitchen adds to the functionality of the main floor. The primary suite offers a true retreat, complete with a custom closet and private ensuite featuring Quartz/Porcelain double vanity and glass shower with rain head. Two additional BR on the second floor with generous closet space and shared hallway bath. Additional storage includes an armoire closet & bench storage added to the 2nd flr hallway and also access to the large unfinished attic. Finished basement impresses with natural light and a 4th BR, full BA and huge family room. Additionally in the basement is laundry area, ample storage and mechanics (including zoned furnace/ac & tankless water heater, all replaced in 2015), and direct access to the backyard. A two-car garage with lofted additional storage and a fenced exterior parking space, along with a beautifully landscaped English back garden complete this impeccable property. Only minutes away from Indian Boundary Park, local grocery stores, restaurants, CTA and just 5 blocks to the Metra. This home is meticulously maintained and thoughtfully designed, this remarkable opportunity should not be missed!
