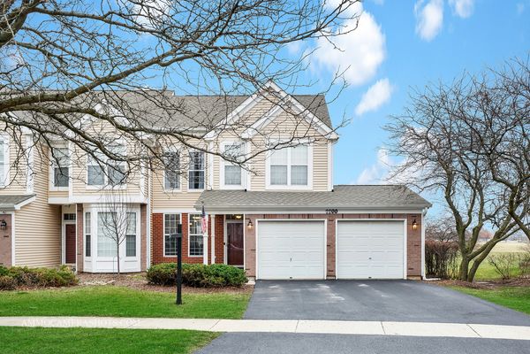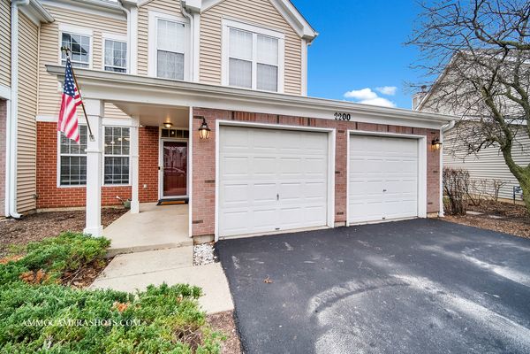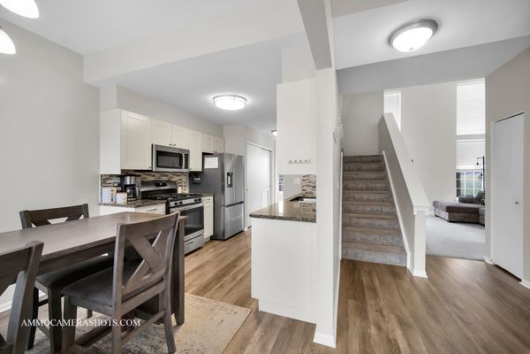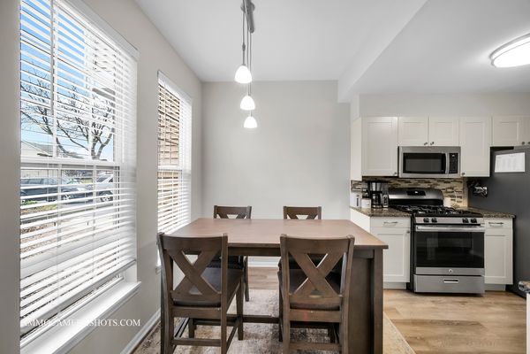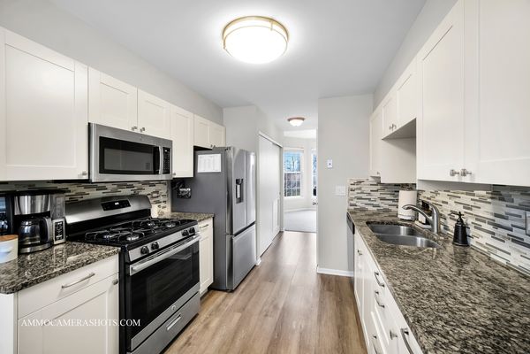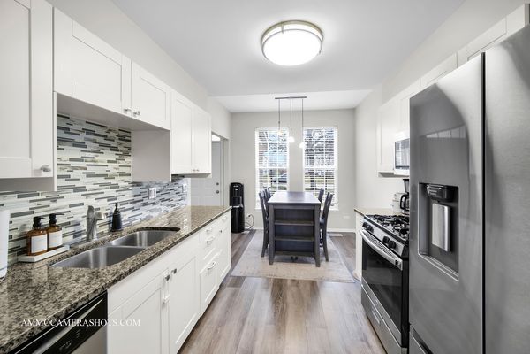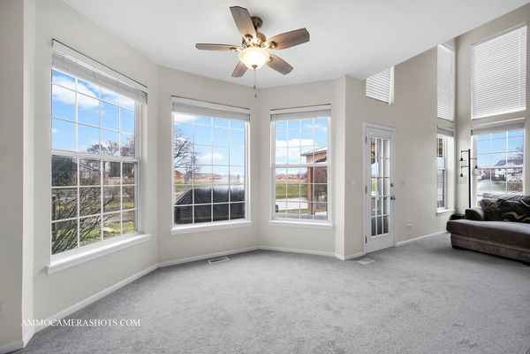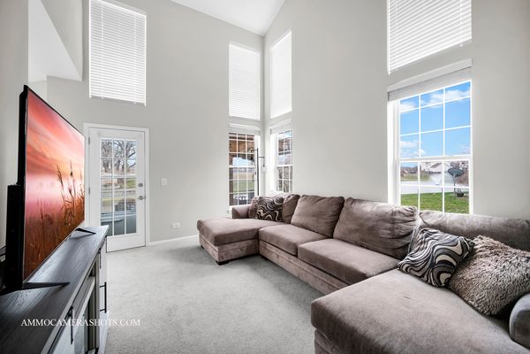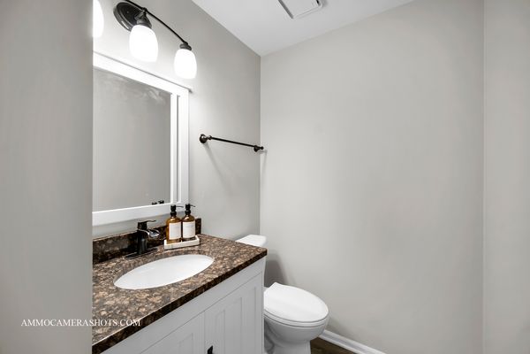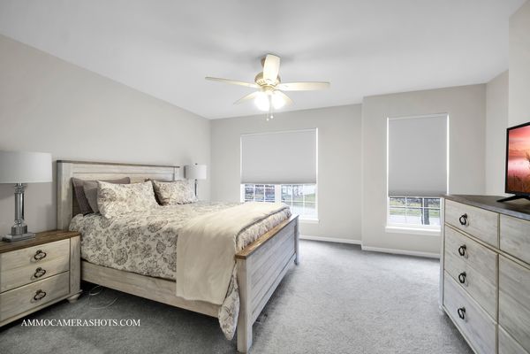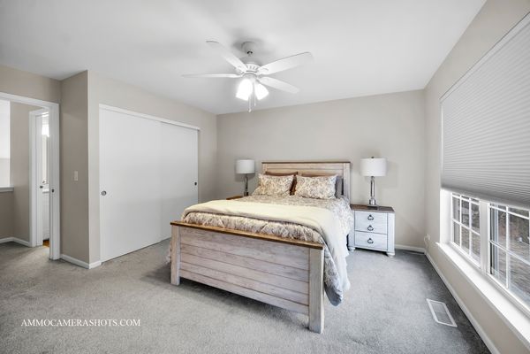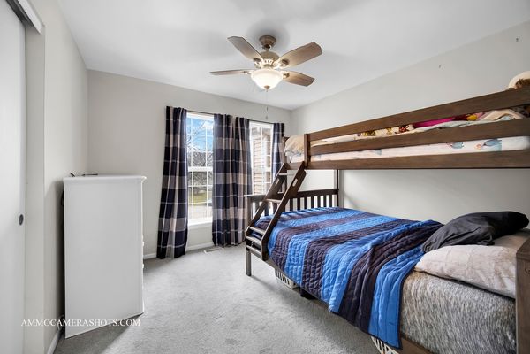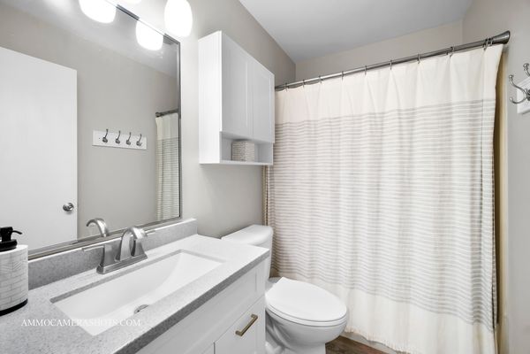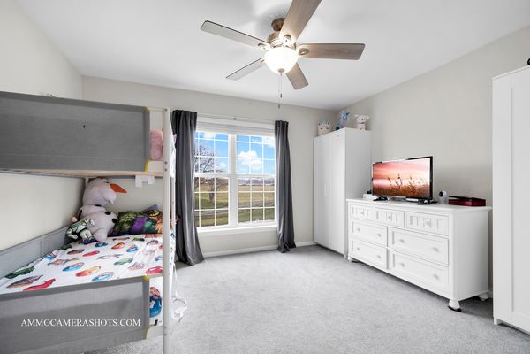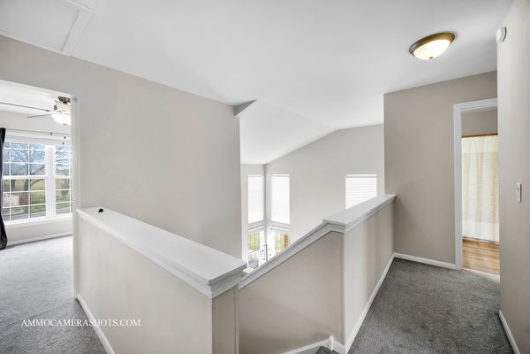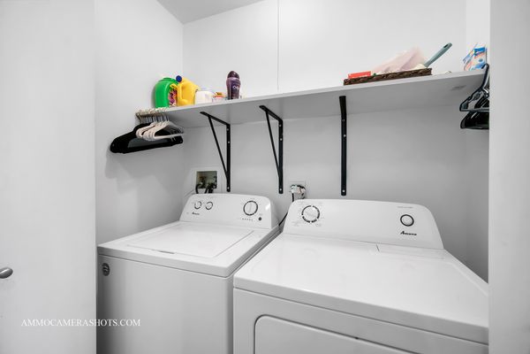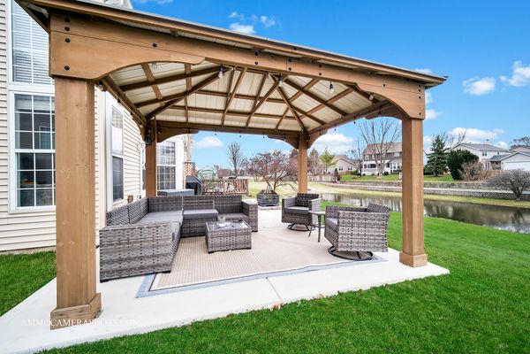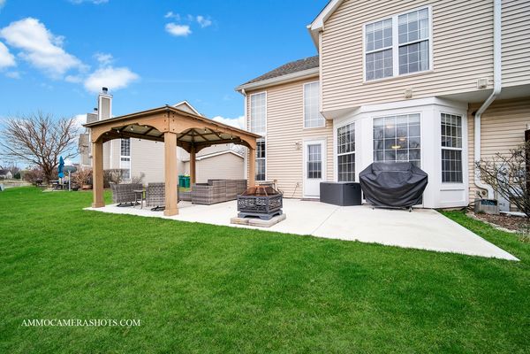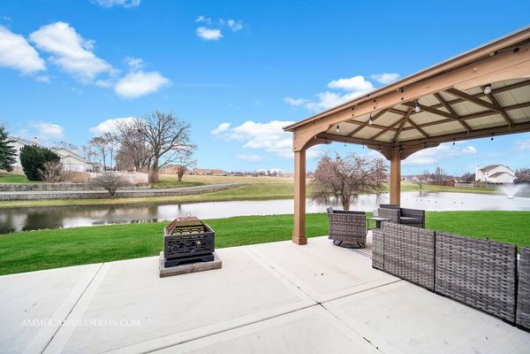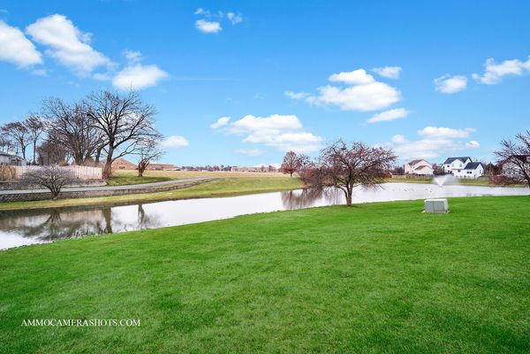2200 Rossiter Parkway
Plainfield, IL
60586
About this home
Welcome to your dream home in Caton Crossing, Plainfield! This charming townhouse is a true gem, boasting a prime location near various grocery stores and shopping amenities. With 3 bedrooms and 1.5 baths, this residence exudes a bright and airy ambiance that will instantly make you feel at home. As you step inside, you'll be greeted by the warmth of natural light streaming through numerous windows, enhanced by the allure of vaulted ceilings. The contemporary design and updated features throughout the home add a touch of modern elegance. This immaculate move in ready two-car garage is already finished with drywall and insulation, providing a clean and comfortable space for parking or hobbies. One of the standout features of this property is the exceptional backyard oasis, a rare find in the neighborhood. Imagine hosting gatherings or simply unwinding on your 15 x 30 foot patio, framed by a picturesque 12 x 12 wood gazebo. Your view extends to a serene pond and open field, providing a tranquil backdrop to your daily life. The home is situated in the highly regarded Plainfield School District 202. In fact, both an elementary school and middle school are conveniently visible from your backyard. Don't miss the opportunity to make this Plainfield townhouse your own, where modern comfort meets the beauty of nature. Contact us today to schedule a viewing and step into a home that perfectly balances convenience, style, and the joy of peaceful living.
