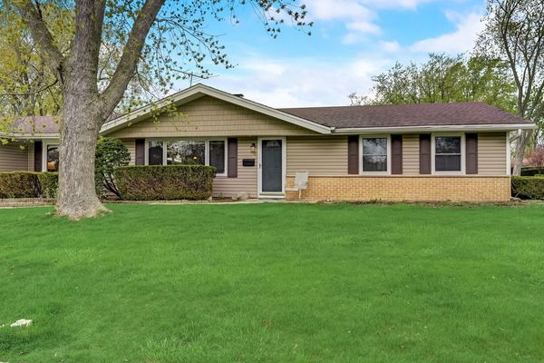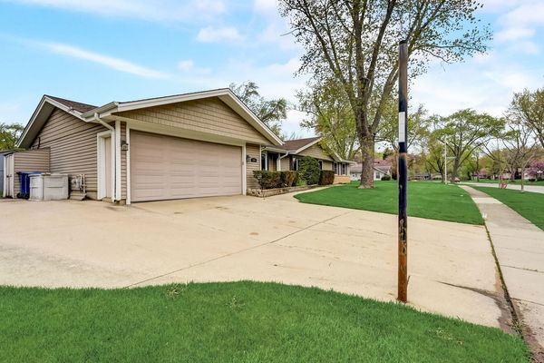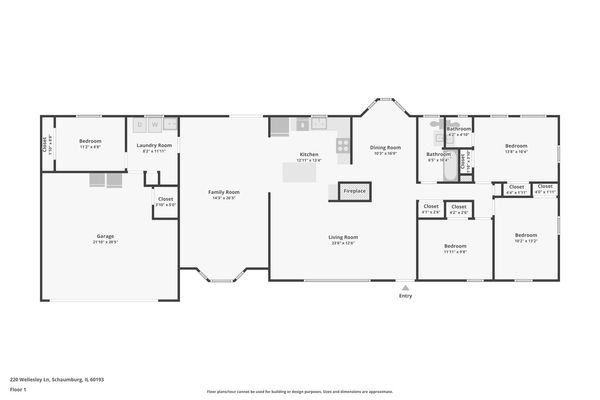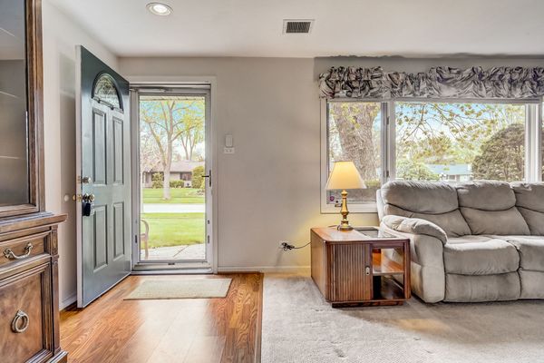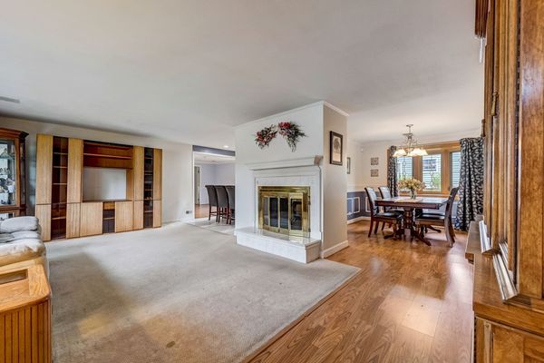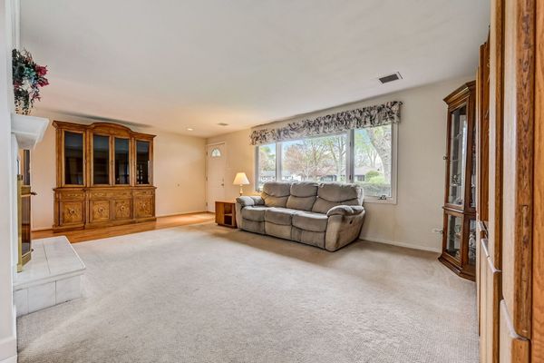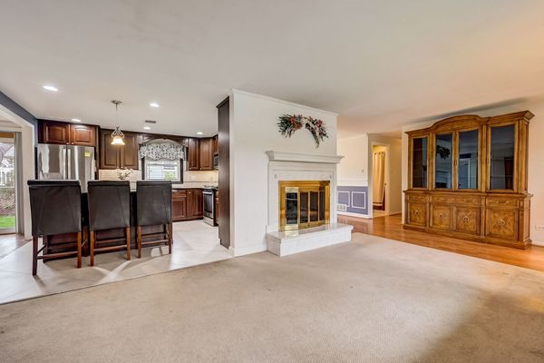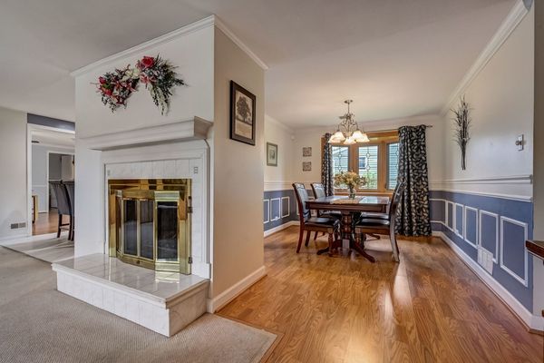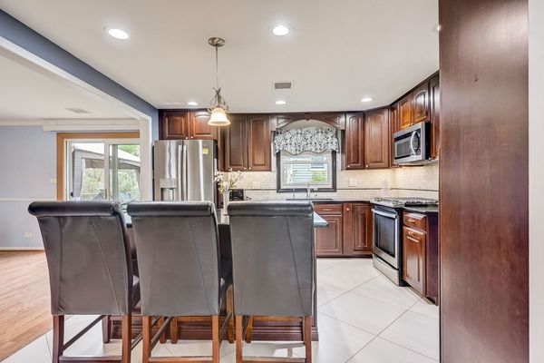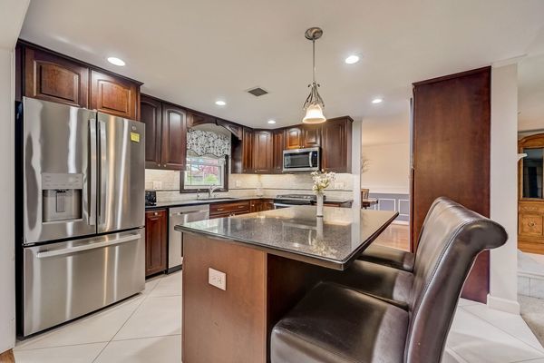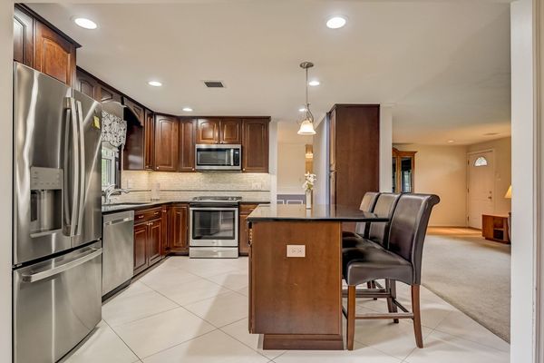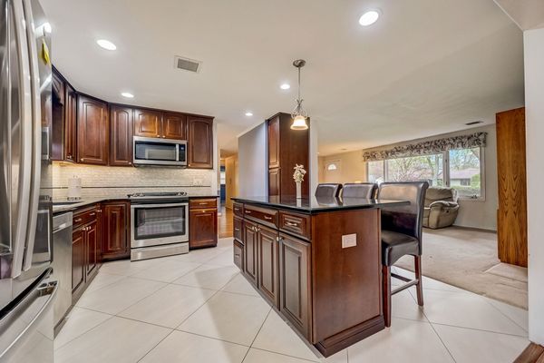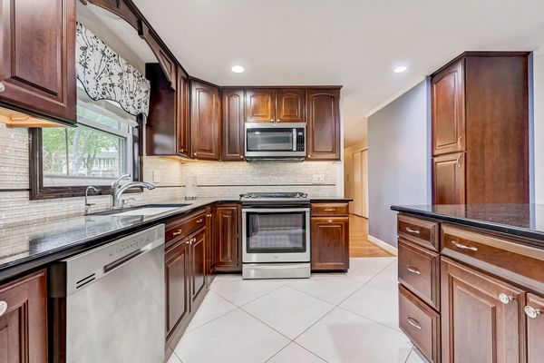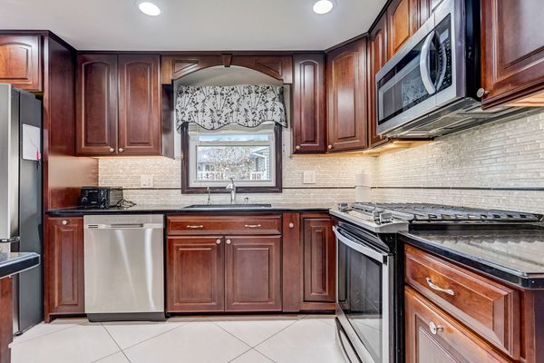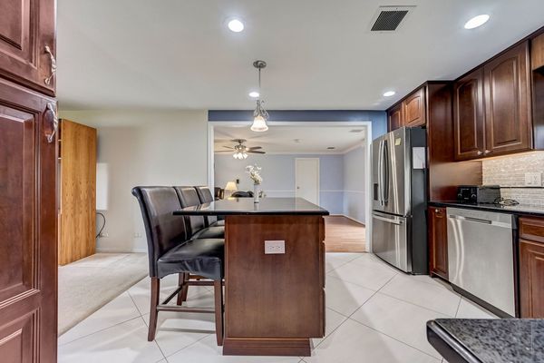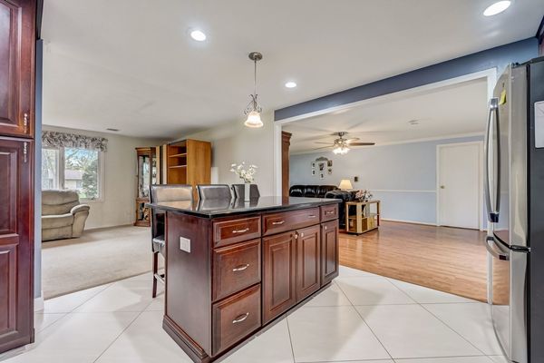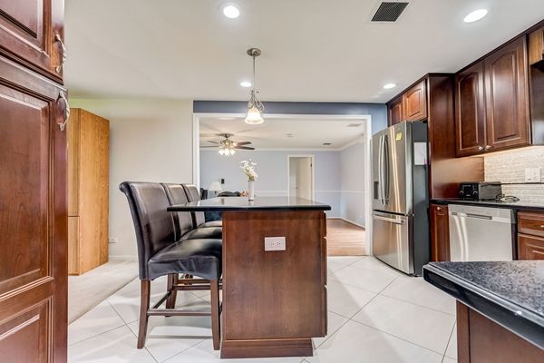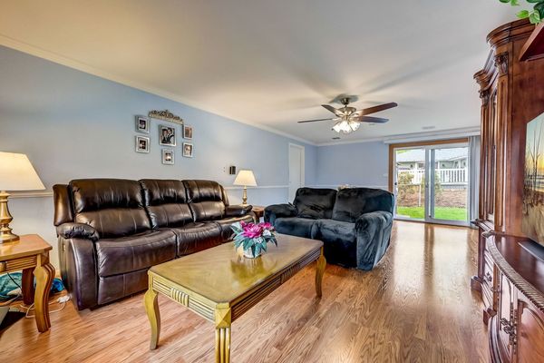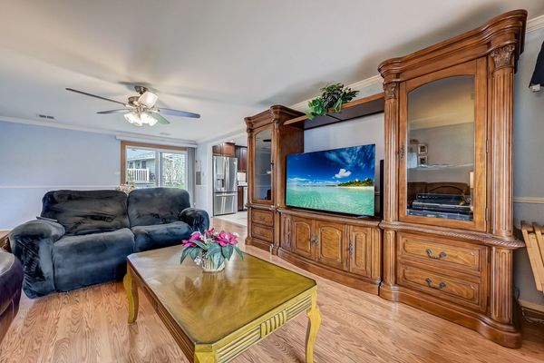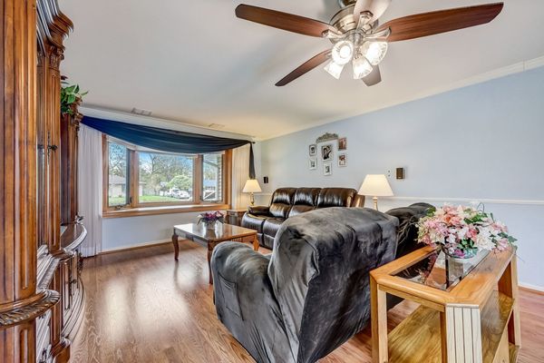220 Wellesley Lane
Schaumburg, IL
60193
About this home
Welcome to this spacious ranch-style home boasting four bedrooms and one and a half bathrooms. Prepare to be captivated by the exquisite upgrades throughout, starting with the gourmet-style kitchen featuring an island, 42" cabinets, and ample storage for all your culinary essentials, from cooking accessories to pots and pans. The home's expansive layout includes a bonus-sized family room, a convenient mudroom adjacent to the 2 1/2 car garage, and a versatile fourth bedroom that can double as an office, offering a peaceful retreat away from the main living areas. The seller has diligently maintained and upgraded the home, with recent replacements including the roof, windows, siding, downspouts, gutters, and water pipes. Aluminum capping on the outside windows ensures maximum protection against the elements, while well-ventilated roof vents, including several mushroom caps, contribute to the home's overall durability and comfort. Situated on a corner lot, the property boasts a generously sized fenced backyard, perfect for both play and relaxation with its inviting patio. The side and front yards offer ample space for outdoor activities, complemented by an abundance of windows in the bedrooms that invite refreshing cross breezes and natural light. Whether it's everyday dining at the kitchen island or in the dining room, which can easily expand to accommodate holiday gatherings, this home provides a seamless blend of comfort, functionality, and style for everyday living and special occasions alike.
