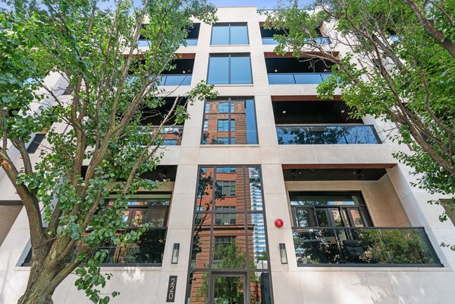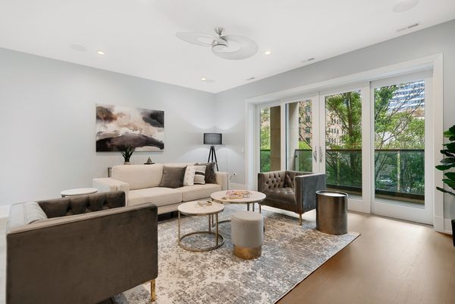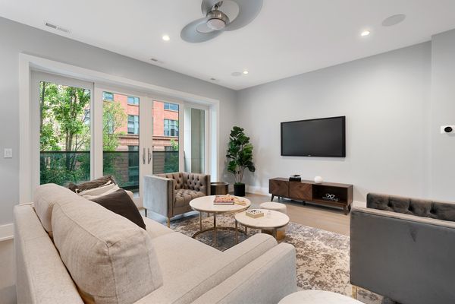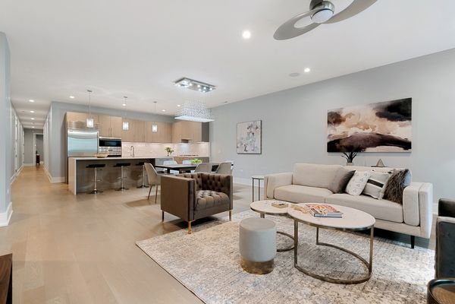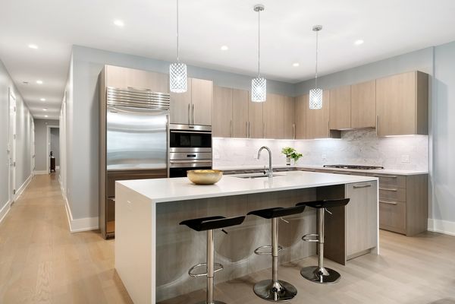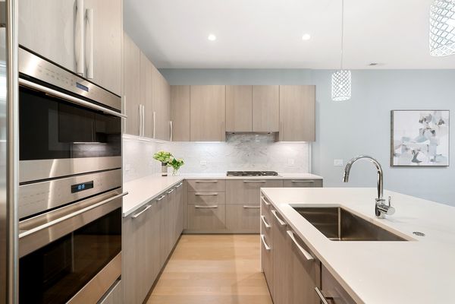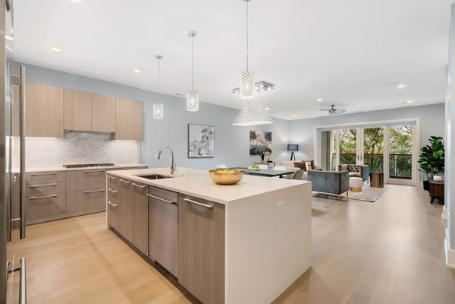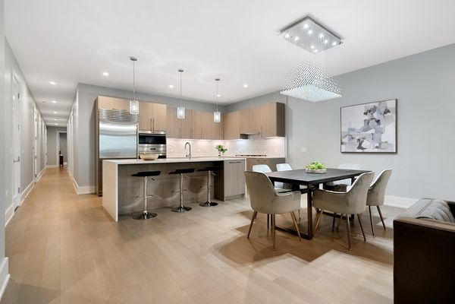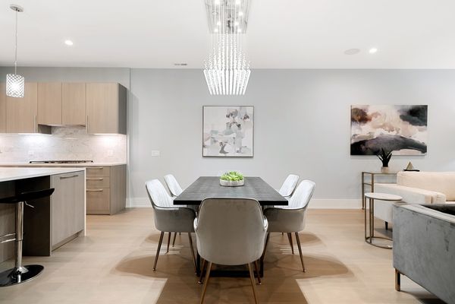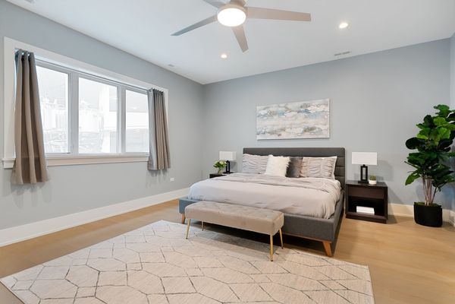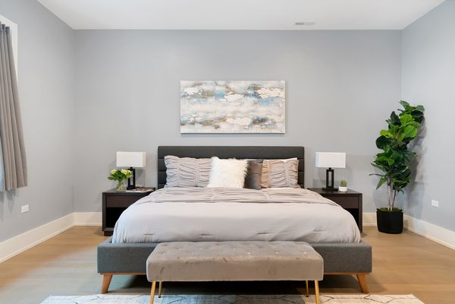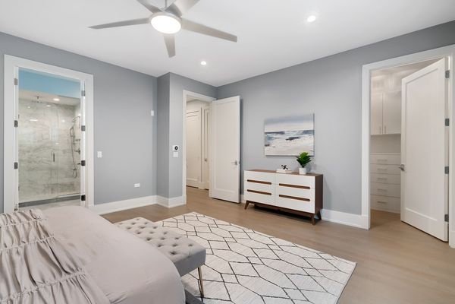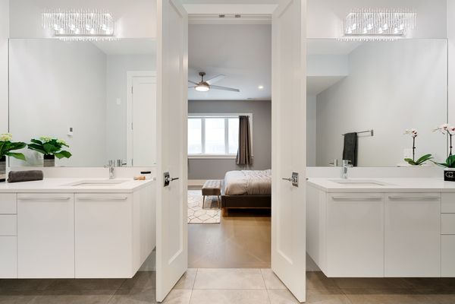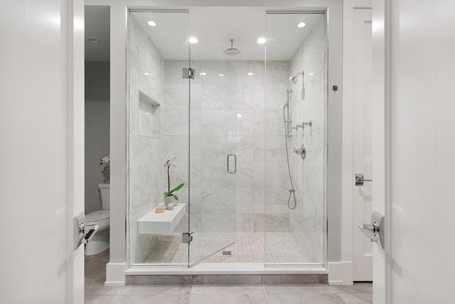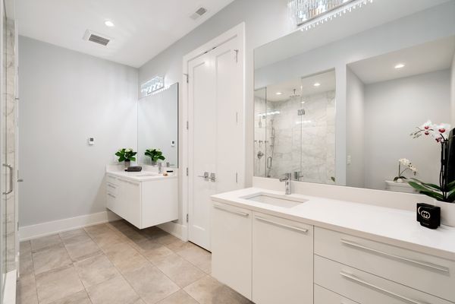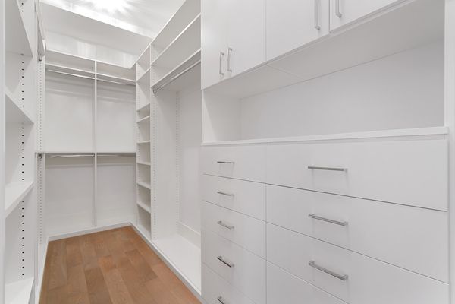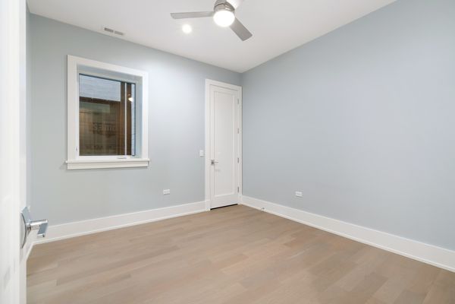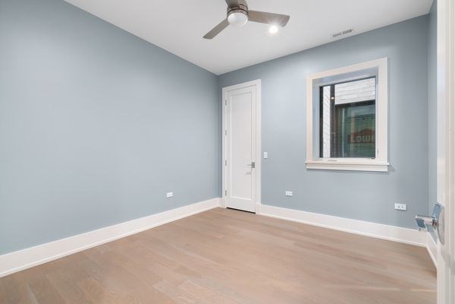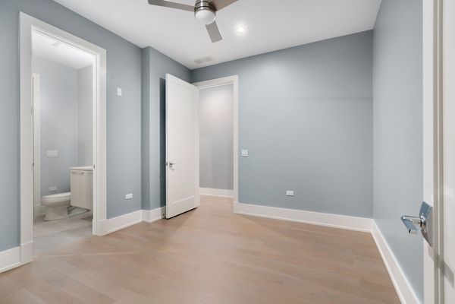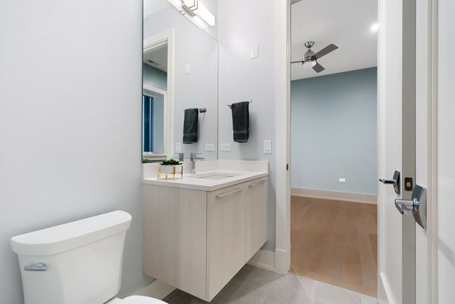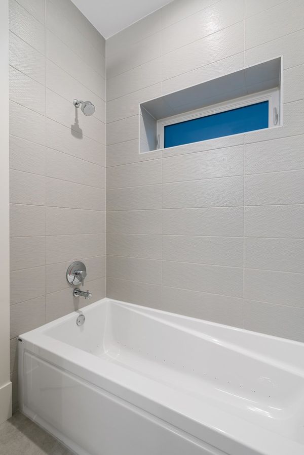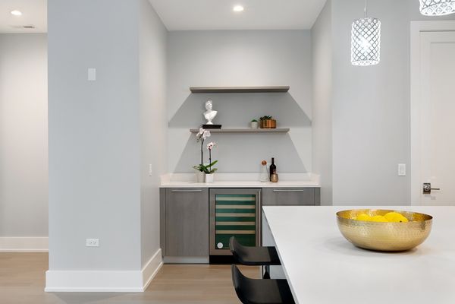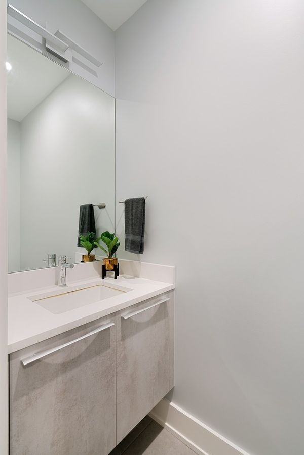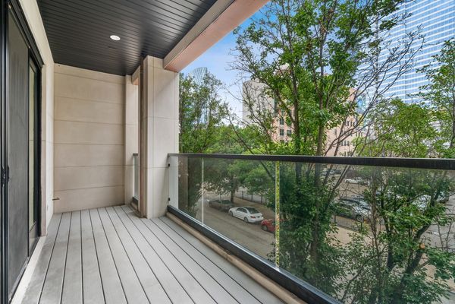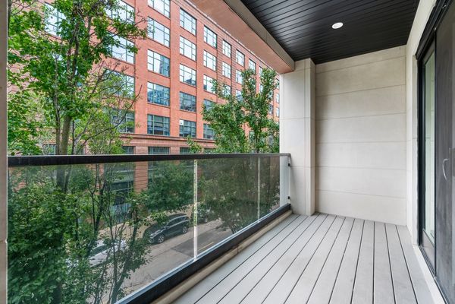220 S Green Street Unit 2N
Chicago, IL
60607
About this home
Nestled within the vibrant West Loop neighborhood, this stunning condominium offers a harmonious blend of luxury and convenience. Boasting contemporary design and meticulous attention to detail, this spacious 3-bedroom, 2.1-bathroom residence spans approximately 2050 square feet on a single floor. The open kitchen/dining and living area creates a welcoming ambiance, perfect for entertaining guests. Step outside to the expansive private balcony, complete with composite decking and a gas hookup, offering a serene retreat. The kitchen is a chef's dream, featuring custom Italian cabinetry by Copat, high-end Wolf, Bosch, and Sub-Zero appliances, quartz countertops, and a walk-in pantry. The master suite exudes comfort and elegance with its walk-in closet, luxurious walk-in shower, dual vanity, heated floors, and linen closet. Two additional bedrooms, connected by a Jack and Jill bathroom, provide versatility for guests or a home office. With white oak plank wood flooring, custom closets, and one heated garage parking spot included, every detail has been carefully considered. Enjoy the convenience of living just steps away from Randolph Restaurant Row, Fulton Market, and Mary Bartelme Park, with easy access to major highways and public transportation. Offering low assessments and move-in readiness, this West Loop gem presents an exceptional opportunity for discerning buyers seeking the ultimate urban lifestyle.
