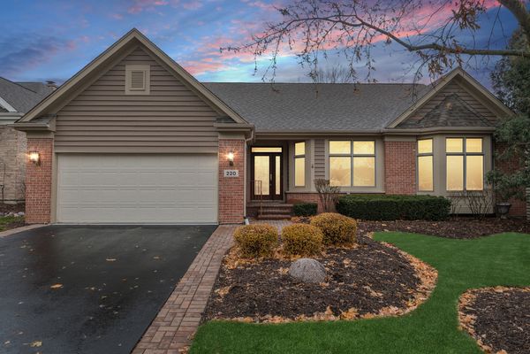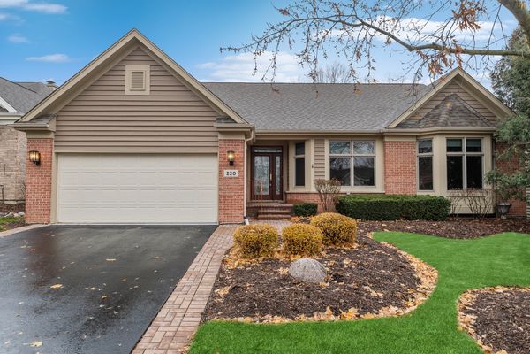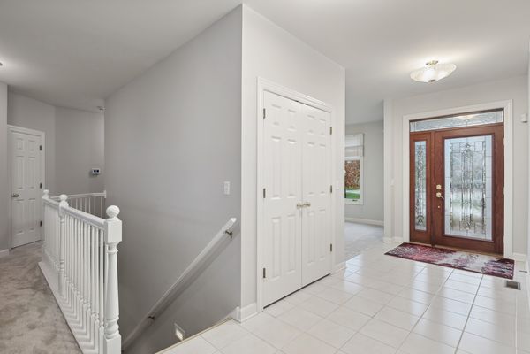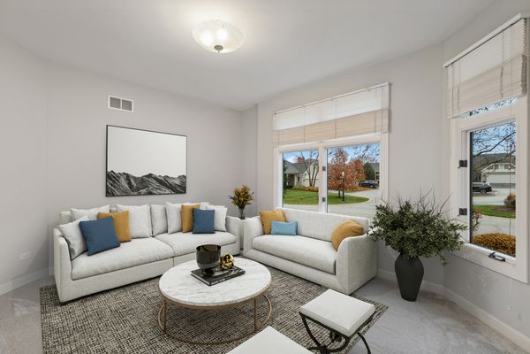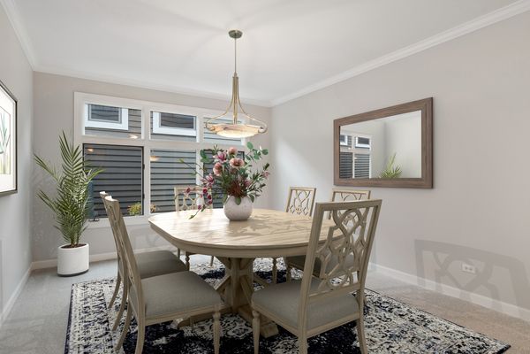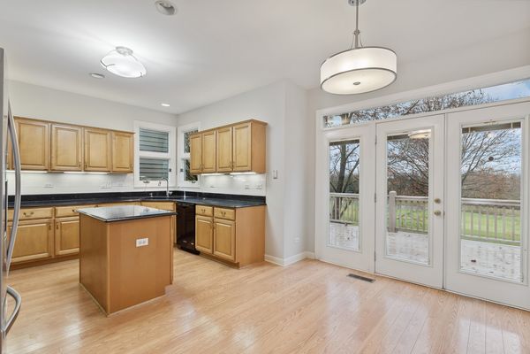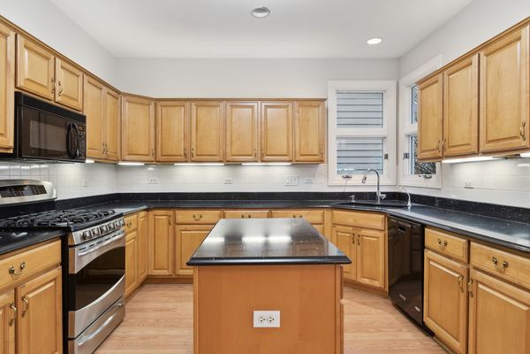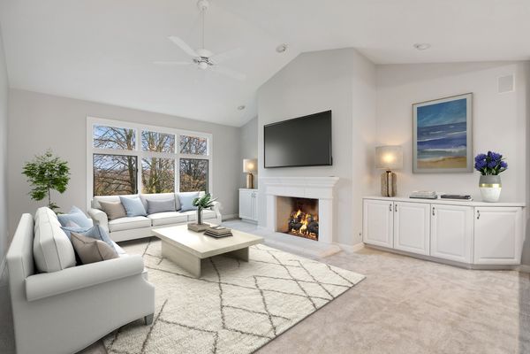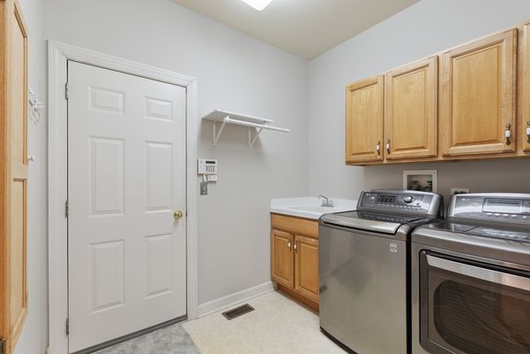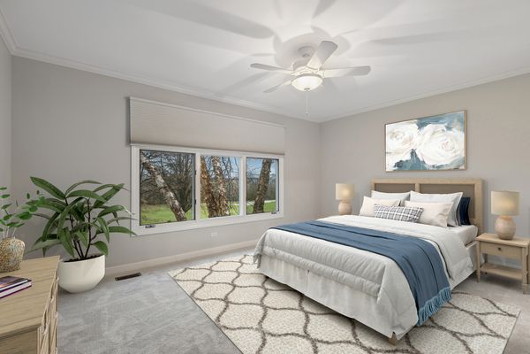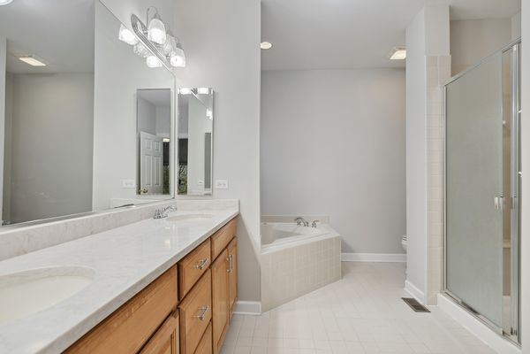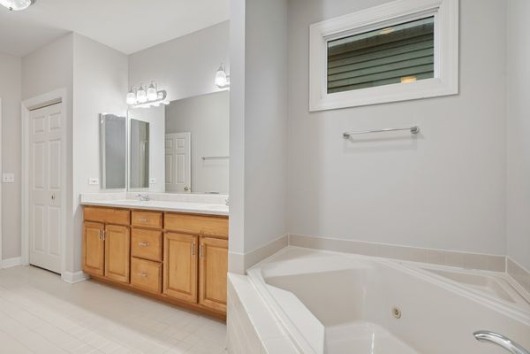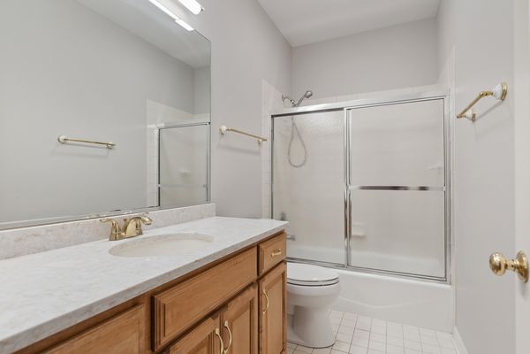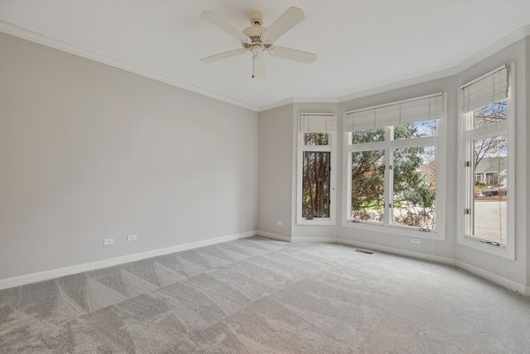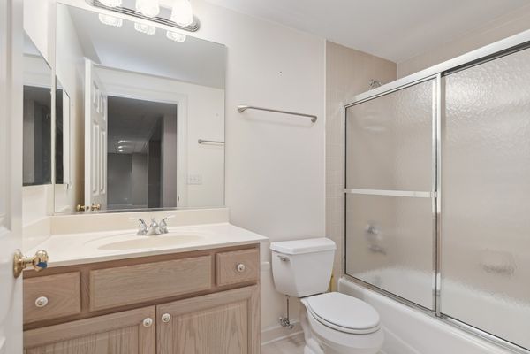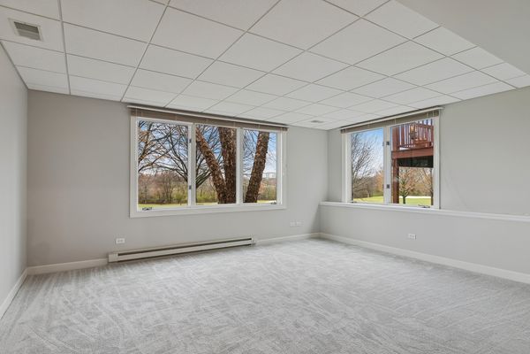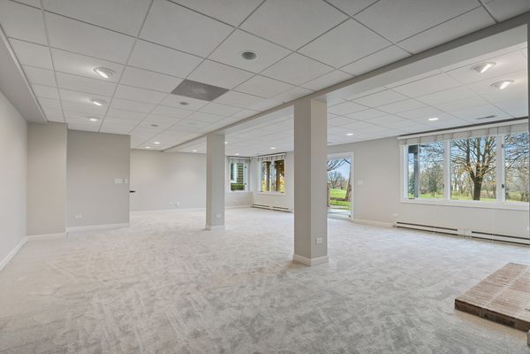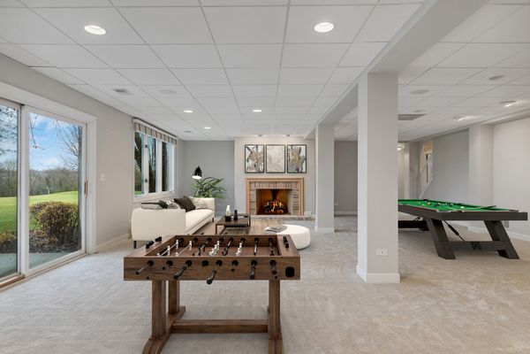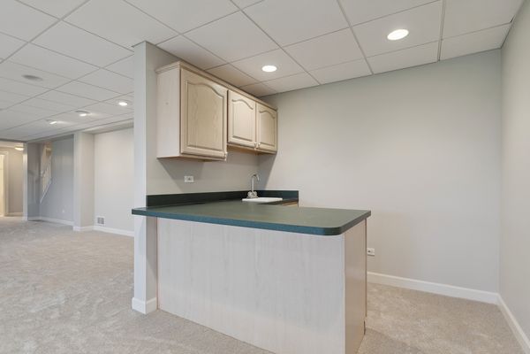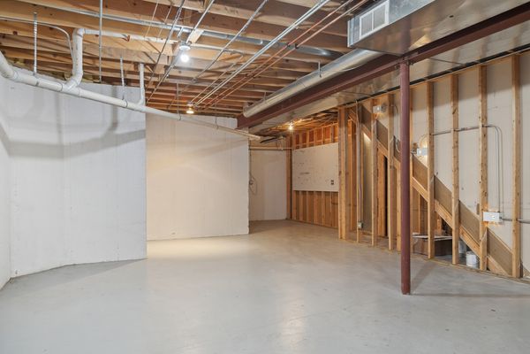220 Course Drive
Lake In The Hills, IL
60156
About this home
Tranquility. Beauty. Grace. These words cannot quite capture the awe-inspiring attraction of this incredible home perched on the 13th fairway of the Boulder Ridge golf course. Nestled on professionally manicured landscaping and offering breathtaking views, this home is an absolute dream! The sun-drenched interior features high ceilings and an open concept layout that is sure to impress. Endless living space in the bright living room, separate dining room and large family room with vaulted ceilings, recessed lighting and a cozy gas fireplace. The stylish kitchen features an abundance of cabinets, under-cabinet lighting, granite countertops, recessed lighting, large center island and an eating area that leads out to the deck. Opposite the living area, is an elegant master with vaulted ceilings, his & hers walk-in closets and a private en suite bath with dual vanities and a whirlpool tub - your own peaceful retreat. The second bedroom is spacious with a gorgeous bay window. Completing the main level is a second full bathroom and a laundry room with extra storage and a sink. PREPARE TO BE AMAZED as you make your way downstairs to the finished walkout lower level. There is a 3rd large bedroom and another full bathroom. Plus, a HUGE rec room/entertainment area with a wet bar, fireplace, recessed lighting and a wall of windows that overlooks the patio and provides beautiful views of the fairway. Enjoy the outside space on your private deck located off the kitchen or the patio below. Set against the tranquil backdrop of the golf course, this home artfully balances indoor and outdoor spaces, seamlessly connecting the home with the grounds. Updates include: brand new carpeting and paint throughout, newer roof, AC, furnace and water heater. Irrigation and alarm systems included. The Boulder Ridge community has voluntary membership access for dining, social and golf but you do NOT have to be a member to live here. Just minutes from shopping, dining, entertainment, parks, trails, Randall Rd & I90 expressway, this home is the ULTIMATE LUXURY and one you don't want to miss!
