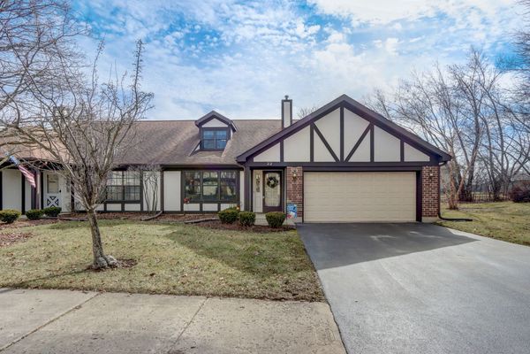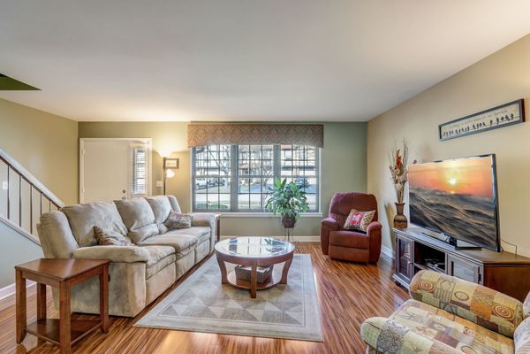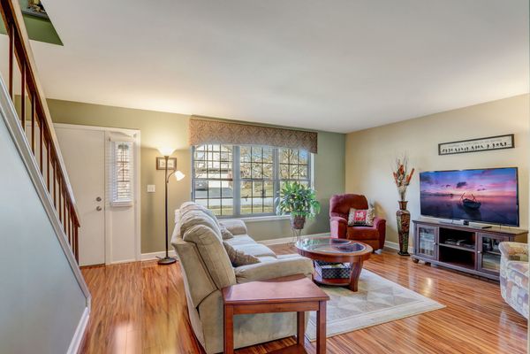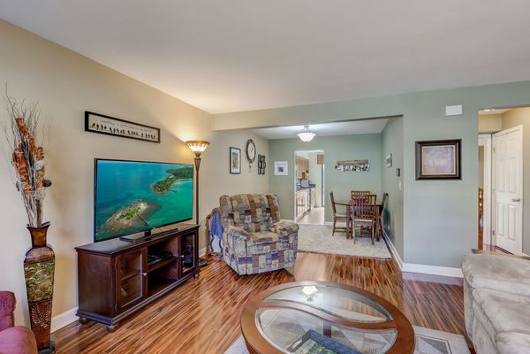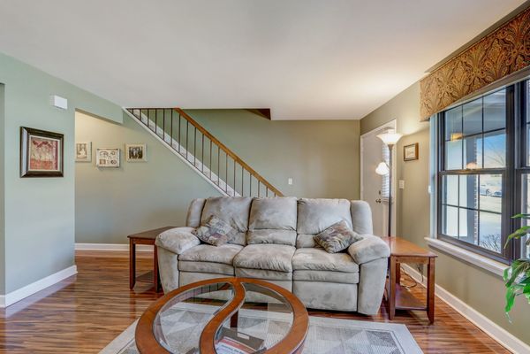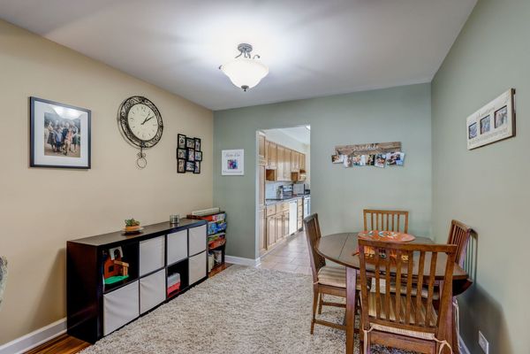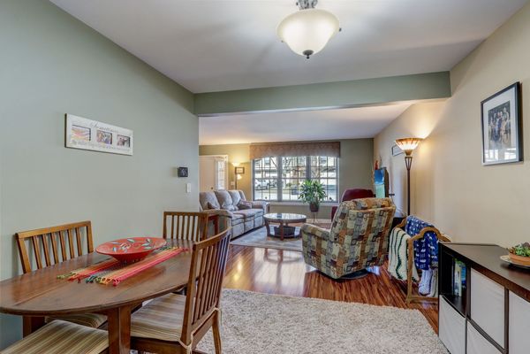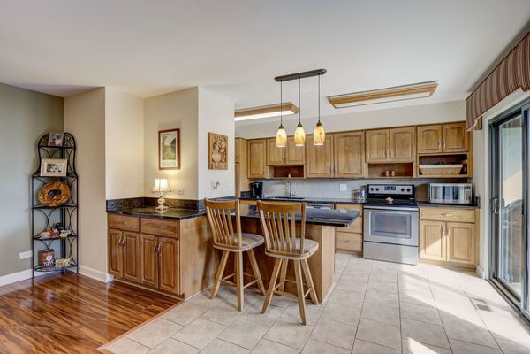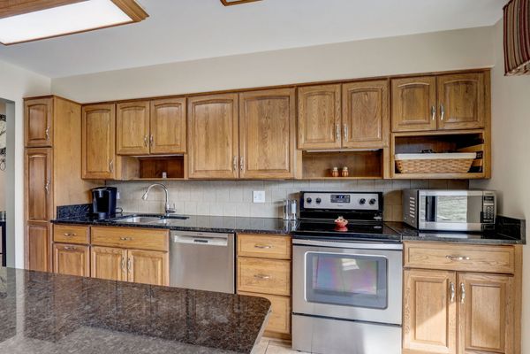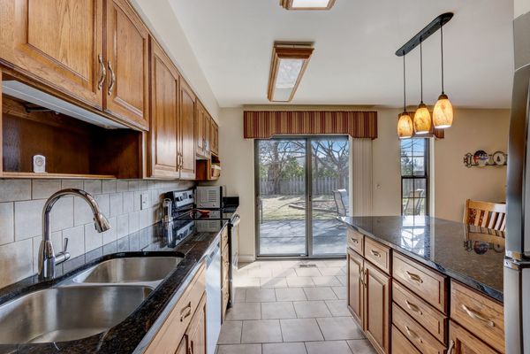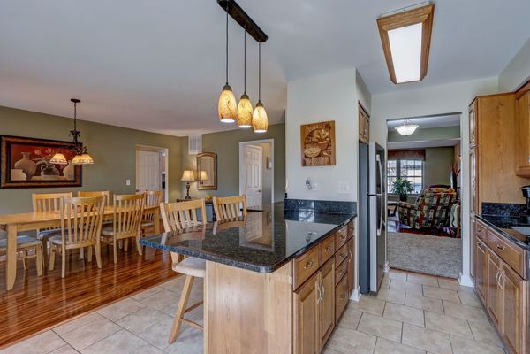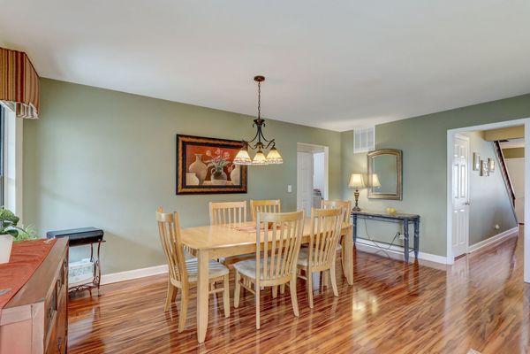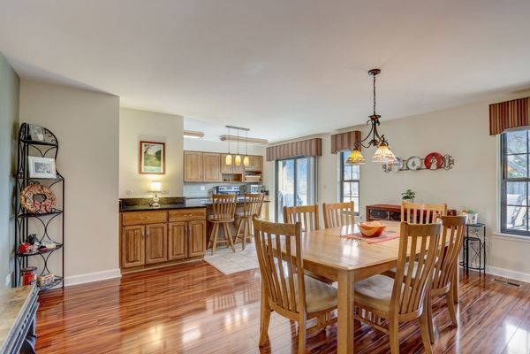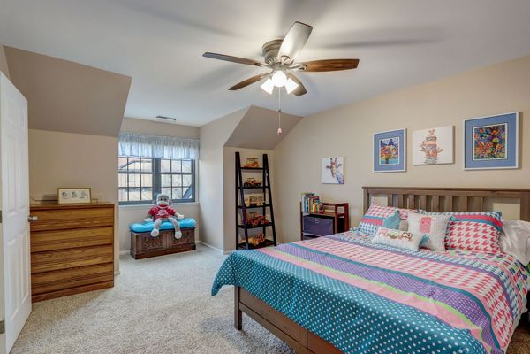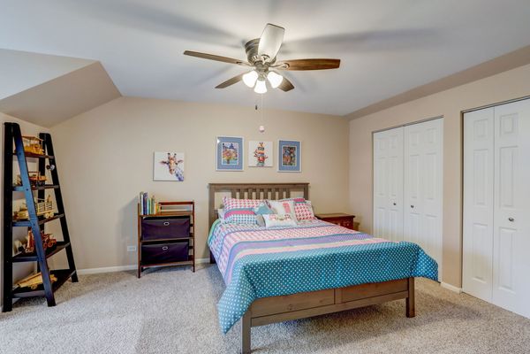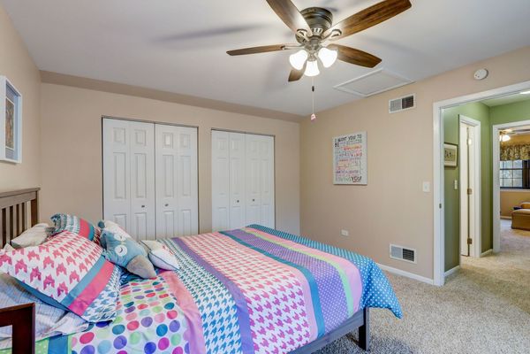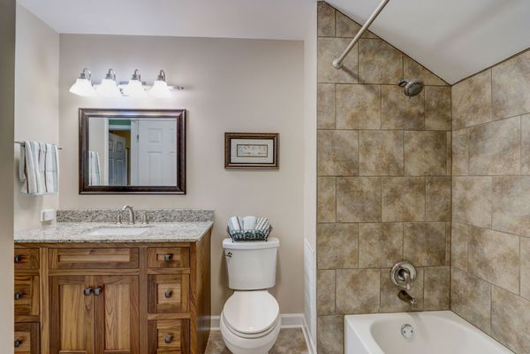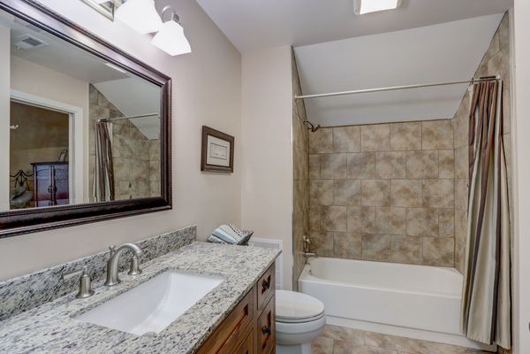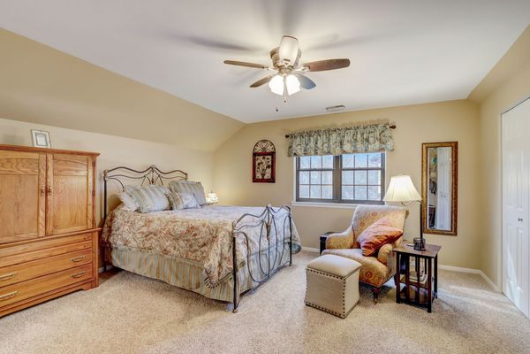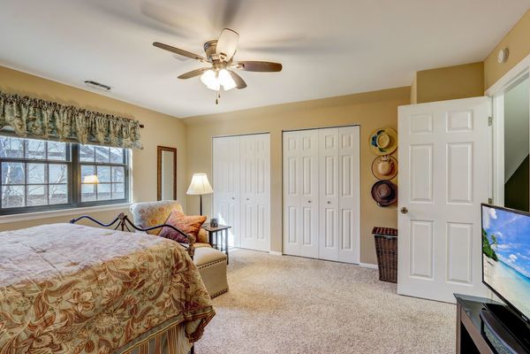22 Willow Bridge Way
Bloomingdale, IL
60108
About this home
This attractive duplex presents a desirable alternative to a single-family home, situated in a tranquil community adorned with winding roads, abundant foliage, and mature trees. Boasting 1864 sq feet of living space, this well-designed floor plan offers versatility and comfort. Upon entry, you are welcomed by a cozy living room that seamlessly transitions into a more formal dining space, creating an inviting atmosphere. The kitchen, equipped with updated stainless steel appliances and granite counters, not only provides a functional cooking space but also offers scenic views of the planting beds, patio, and personal yard. The kitchen flows into a generous family room, creating a spacious and interconnected living area. The main living level features a convenient first-floor bedroom, an updated full bath, and a laundry room. The second level hosts another generously sized secondary bedroom and an impressive grand primary bedroom with direct access to a second updated central bath. Numerous improvements, including updated baths, appliances, Pella windows, and custom window treatments, enhance the overall appeal and functionality of this home. The coveted 2-car attached garage adds convenience. Situated just minutes away from major highways (355/290/53). Additionally, its proximity to the Bloomingdale Golf Course, coupled with a public walking/bike path in the neighborhood, provides opportunities for recreational activities. The community is well-maintained, with the homeowners' association (HOA) covering snow removal, lawn maintenance, scavenger service, and all exterior building maintenance.
