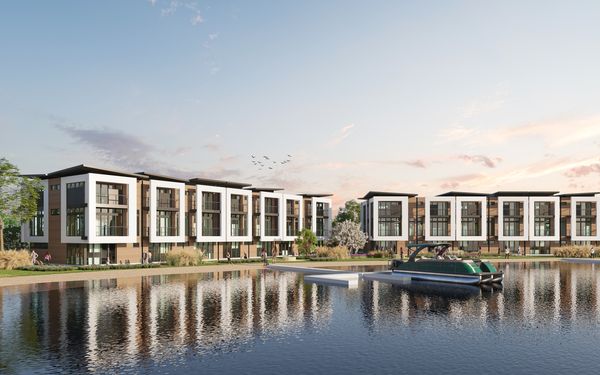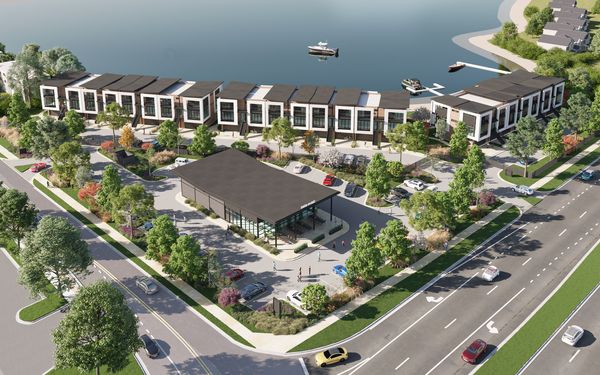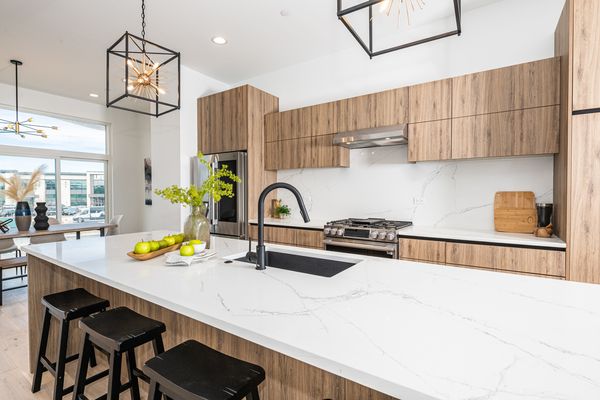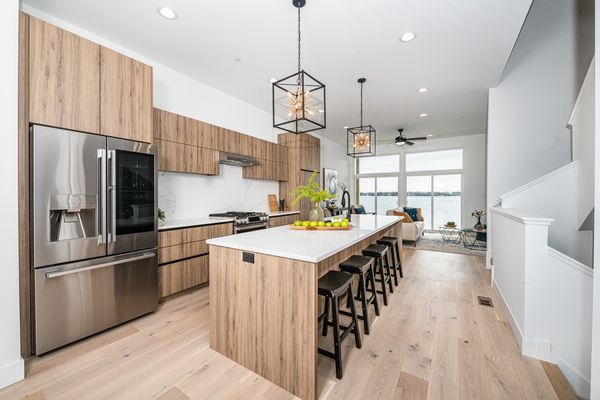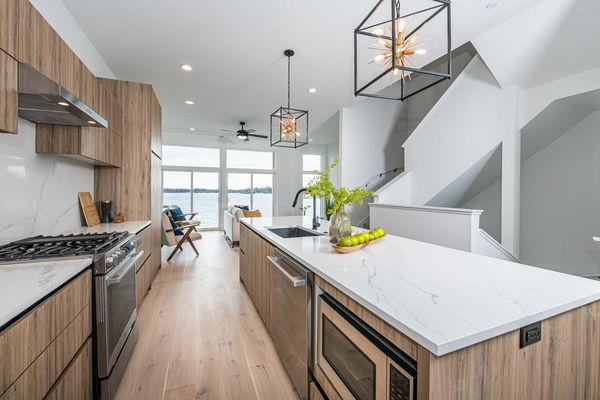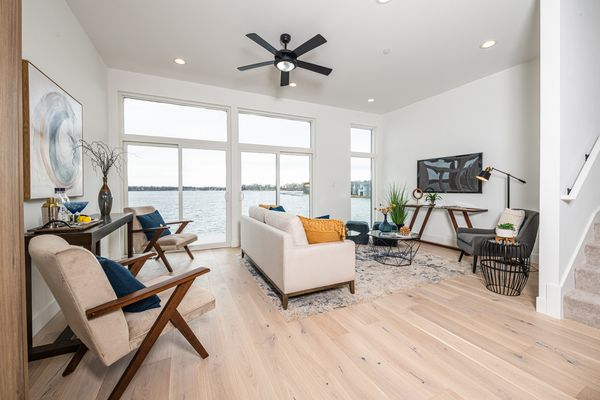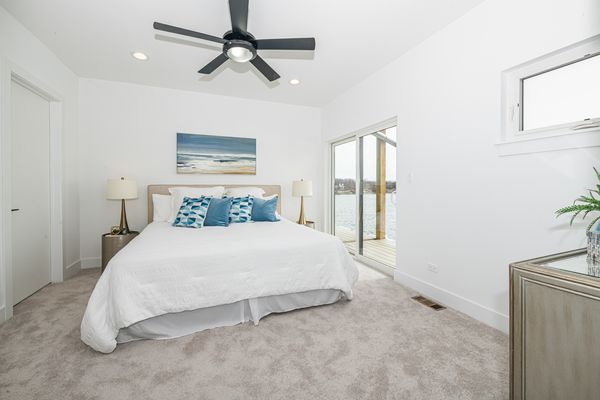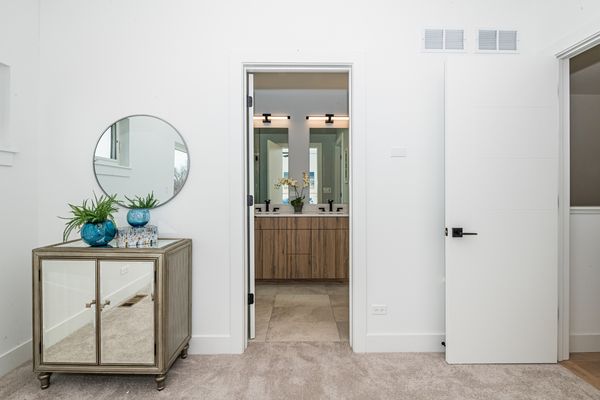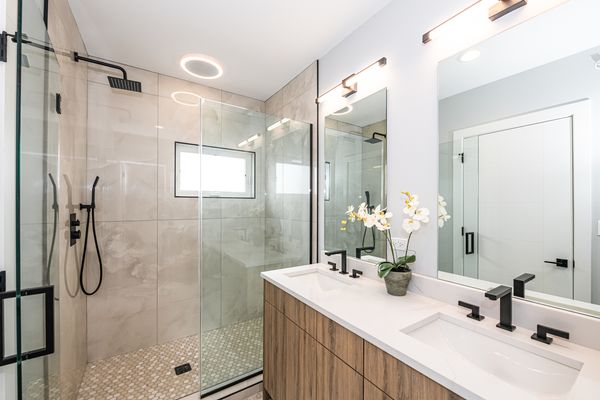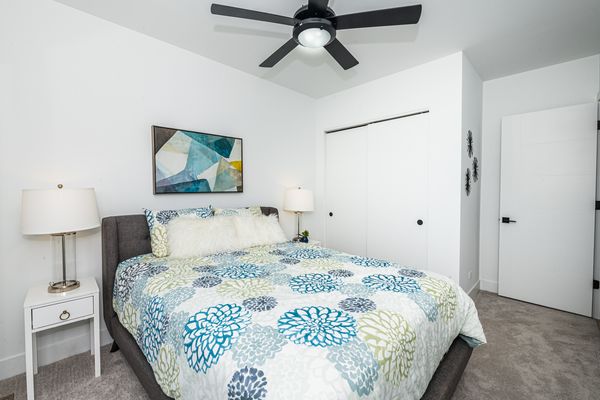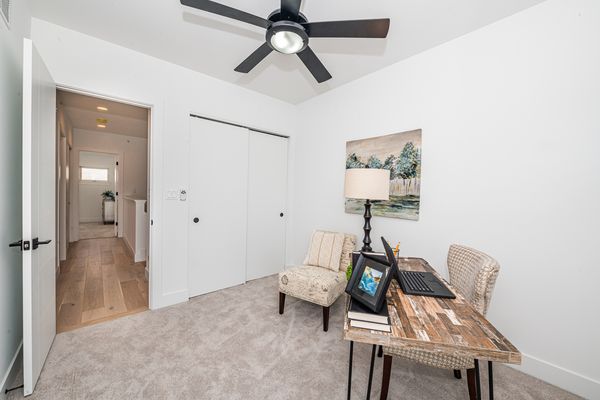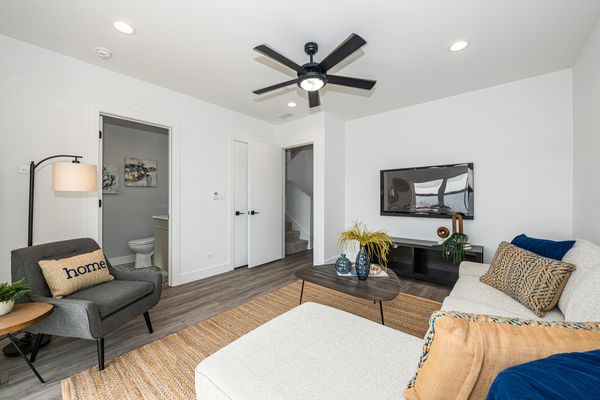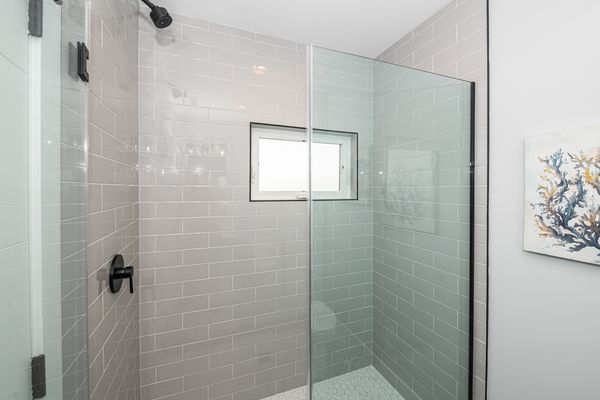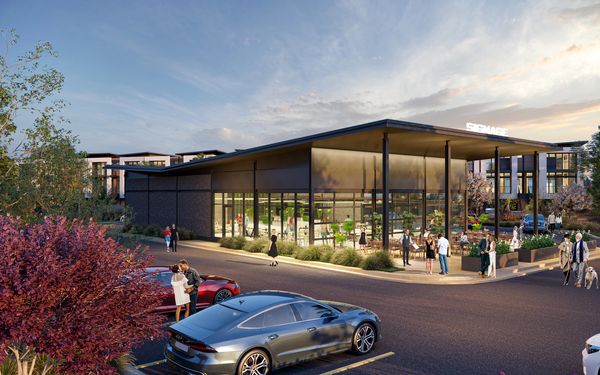22 Natalie Lane Unit 15
Lake Zurich, IL
60047
About this home
The Sanctuary on Lake Zurich unveils 23 elevated townhomes, each boasting breathtaking views that vividly capture the essence of lakeside living. Crafted with refined architecture, each residence is designed to accentuate the natural beauty and tranquility of the lake. Residents of The Sanctuary on Lake Zurich will enjoy unforgettable summers, with access to a private beach and permanent piers that will make lasting memories. These stunning 2, 000 sf residences feature 3BR / 3.5 Baths, plus a Den, and a 2-car attached garage. Beautiful kitchens with semi-custom cabinetry including a breakfast bar at the oversized island as well as a dining area. The spacious main floor features 10' ceilings and two decks, seamlessly blending indoor and outdoor living. The primary suite features a walk-in closet and an en-suite bath, conveniently located alongside an adjacent laundry area. Every detail of this boutique luxury development has been meticulously planned even down to LAGO, the upscale Tuscan steakhouse coming late 2023! Private boat docks available for purchase at $50k. Reach out for additional information today. Photos are of the model home and finishes may vary from unit to unit. Model at 42 Natalie. Call to schedule an appointment.
