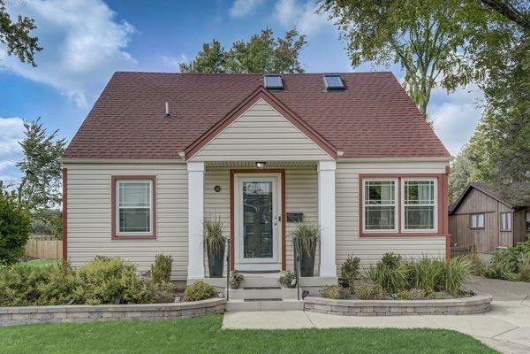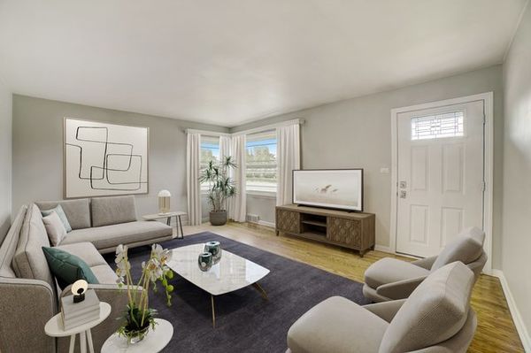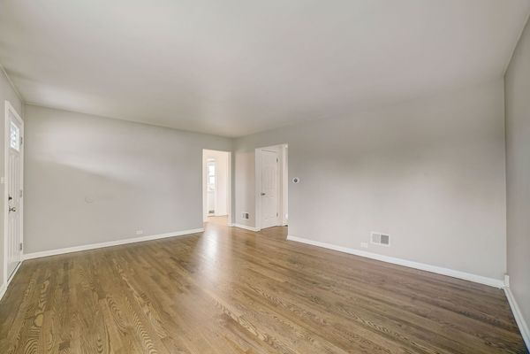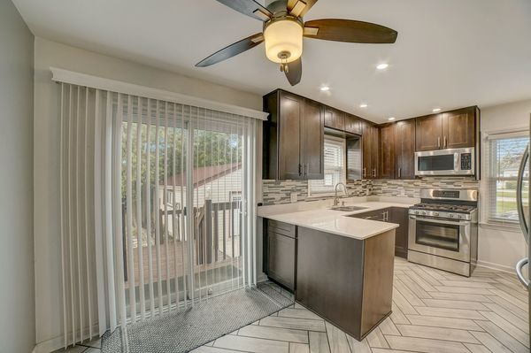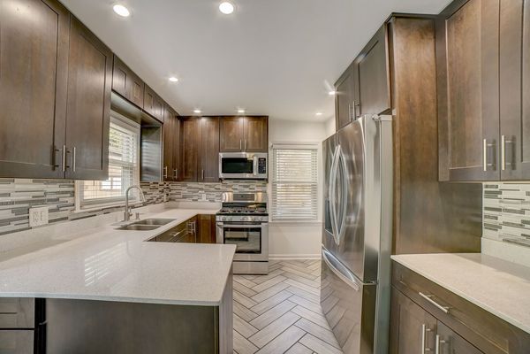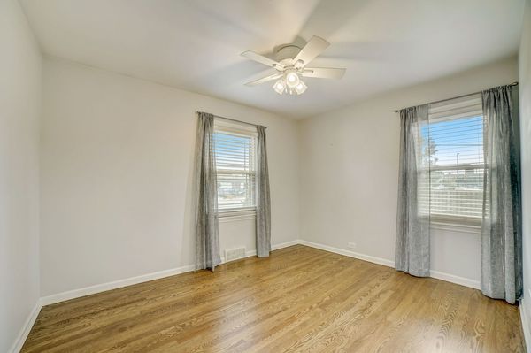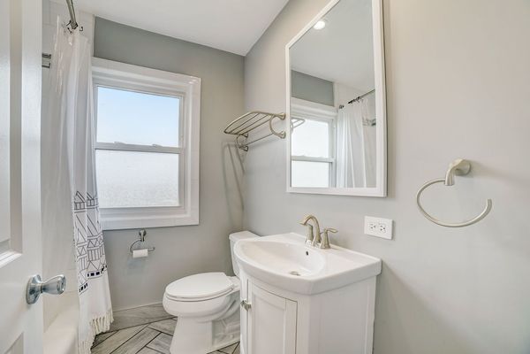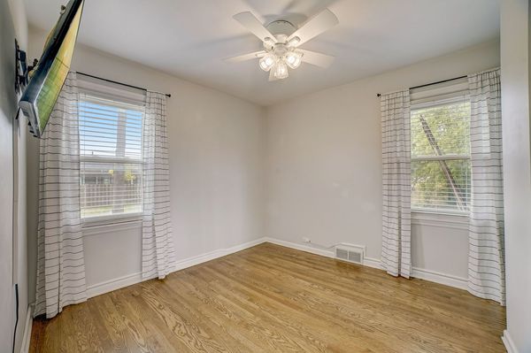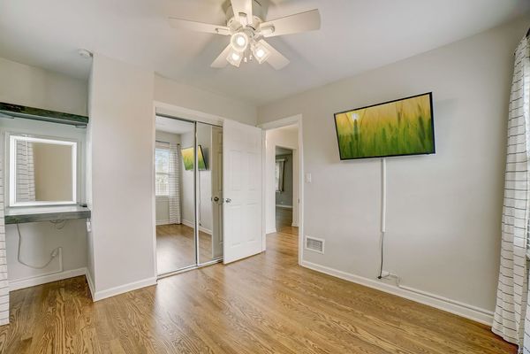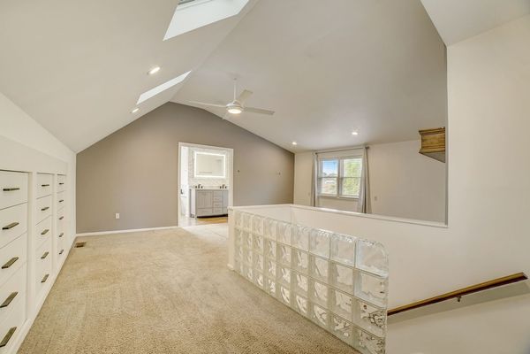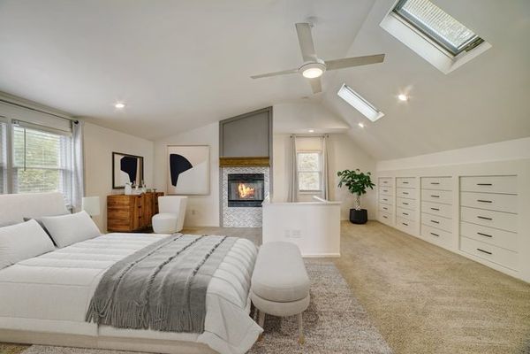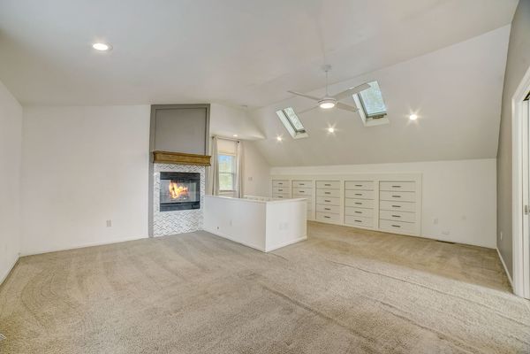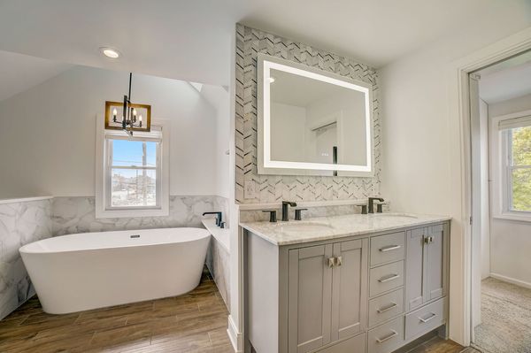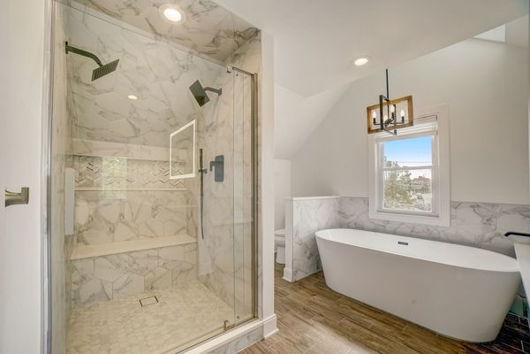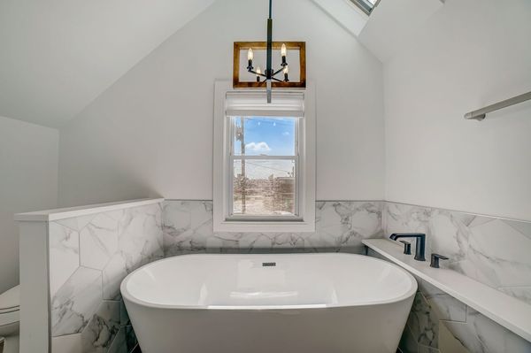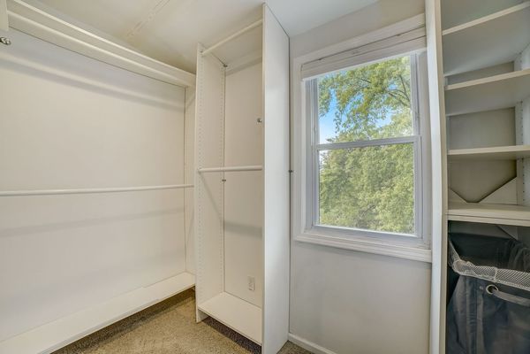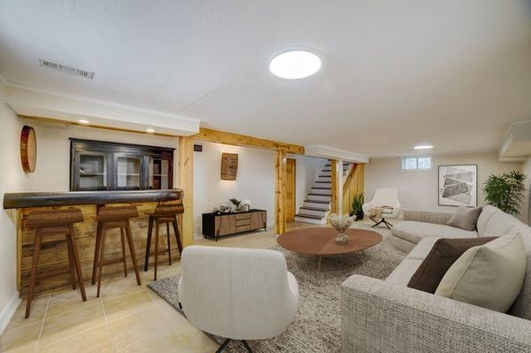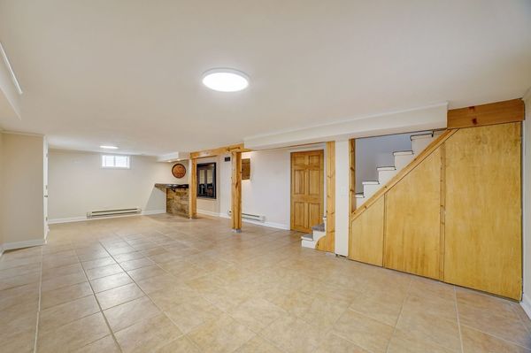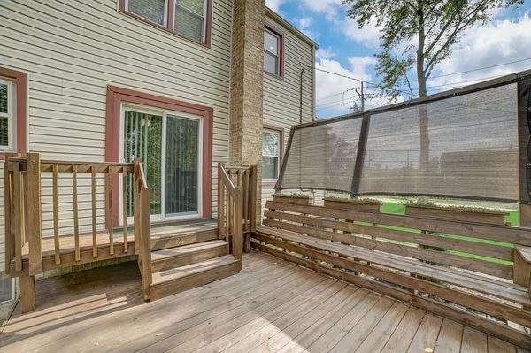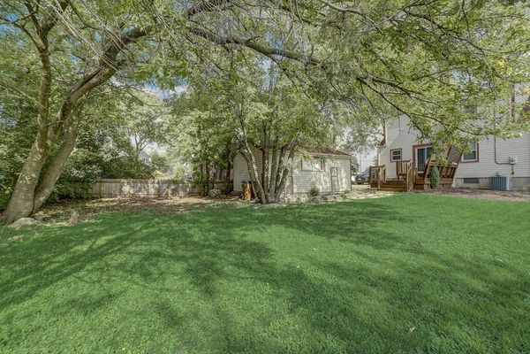22 N Villa Avenue
Villa Park, IL
60181
About this home
Welcome to this beautiful Cape Cod home! This home offers a perfect blend of classic charm and modern amenities. Boosting 3 bedrooms 2 bathrooms with a finished basement. The owners spared no expense and no detail overlooked. As you enter you will immediately notice the refinished hardwood floors leading into the light and bright living room. On the main level, there are two spacious bedrooms with a fully renovated bathroom. Make your way in the stylish yet functional kitchen with SS appliances, quartz countertops and 42'' kitchen cabinets with underneath cabinet lighting. You will appreciate the contemporary design and quality finishes. It is perfect for spending time with family and friends while creating delicious meals. Upstairs your private retreat awaits! A generously sized master bedroom that features vaulted ceilings and skylights that fill the room with natural light. You will love the convenience of the built-in storage dressers, providing ample space for your belongings. As an added touch of coziness, there is a beautiful fireplace that sets the perfect ambiance especially for those chilly evenings. Take a few more steps to your own luxurious bathroom with a lavish soaking tub, walk in closet and an oversized standing shower with double shower heads and built in bench, perfect for unwinding after a long day. The finished basement offers an additional living space with a bar area perfect for entertaining! Whether you are looking for a cozy space or place to host this basement has it all! Exit through the sliding doors from the kitchen outside to the freshly stained deck overlooking your nice sized backyard where you can relax and enjoy outdoor gatherings. The spacious concrete driveway leads to a 1.5 car garage. Energy- efficient lighting throughout, smart thermostat and solar lights ideal for eco-conscious homeowners. If this home could not get any better... It is located conveniently near downtown Villa Park, moments away from delicious restaurants, coffee shop, brewery, bike paths, nature trails and the Metra. You won't be disappointed. Come see it today!! Kitchen (2016), Landscaping (2019), Workshop Bench lights 2020 Bathrooms (2021), Master Suite, washer dryer ( 2022), Basement, stained deck, refinished hardwood flooring, refrigerator(2023). **SELLER MAY CONSIDER A CLOSING COST CREDIT TO HELP BUY DOWN THE INTEREST RATE**
