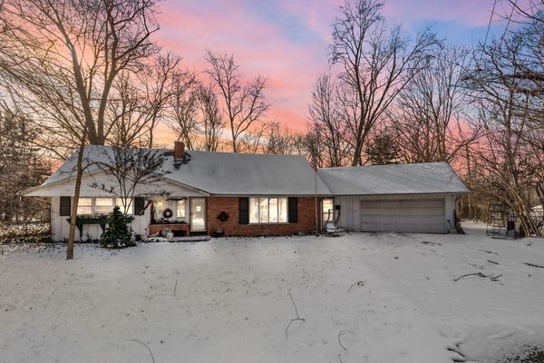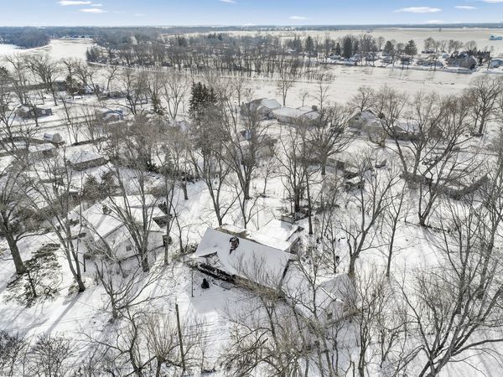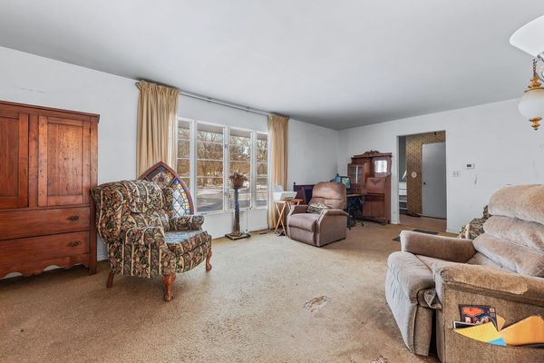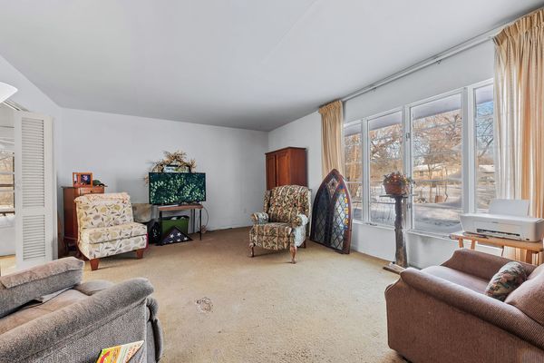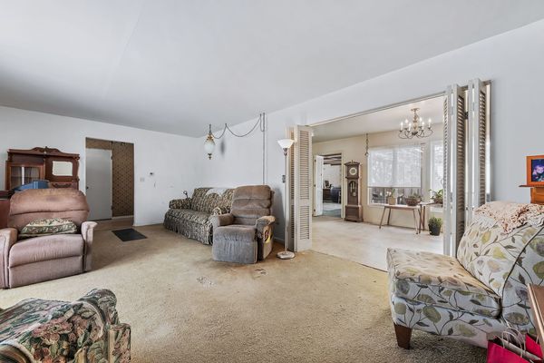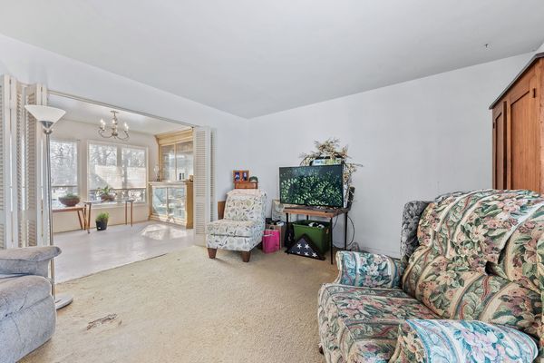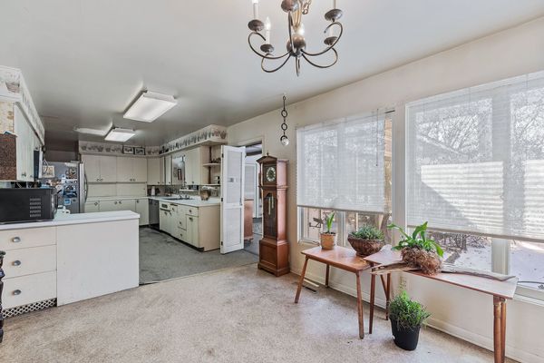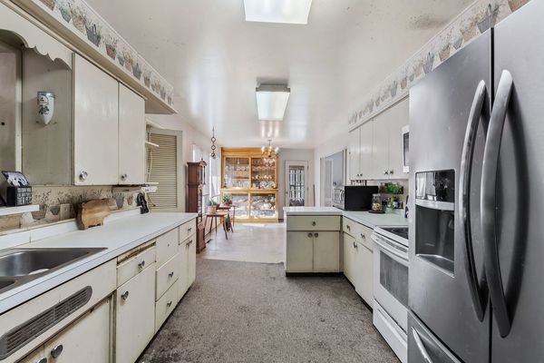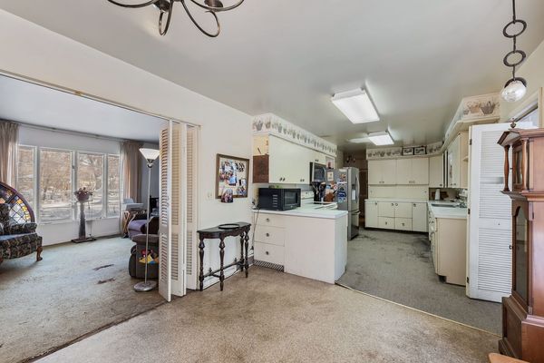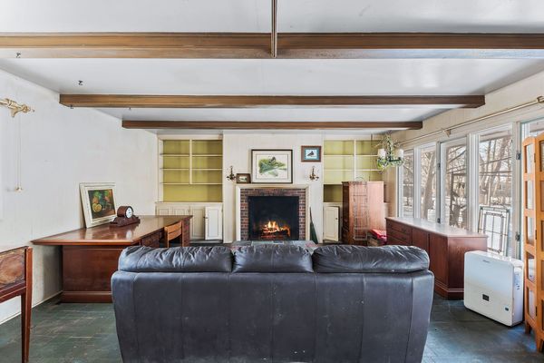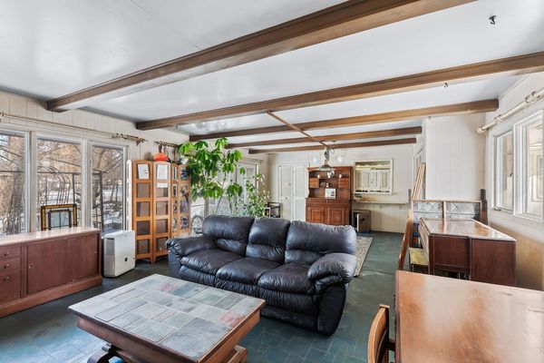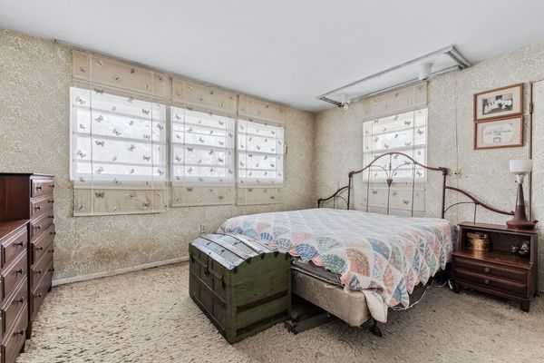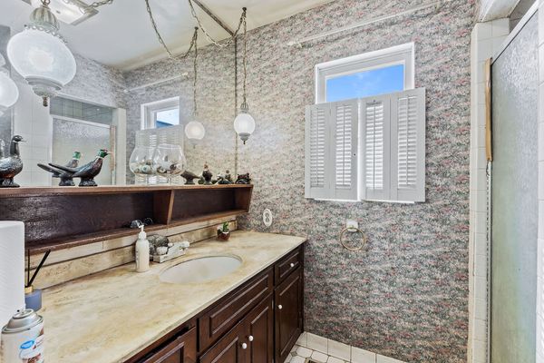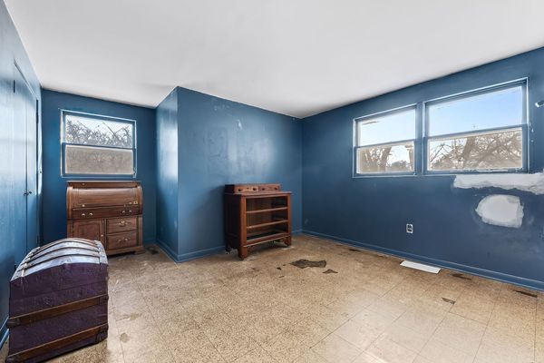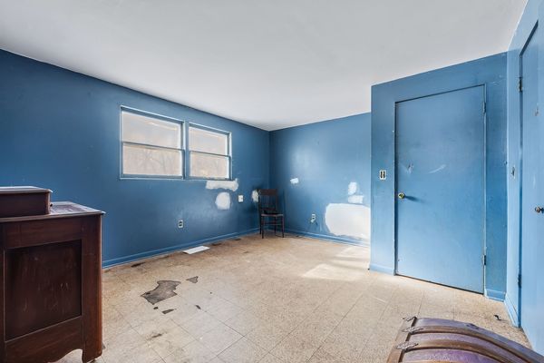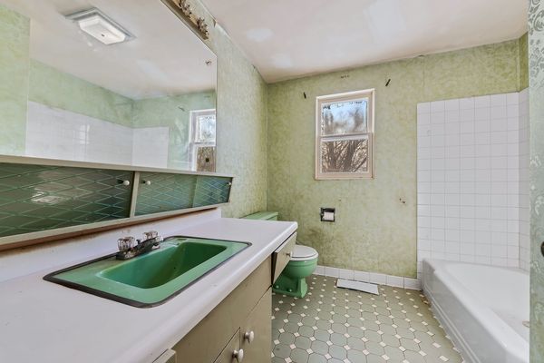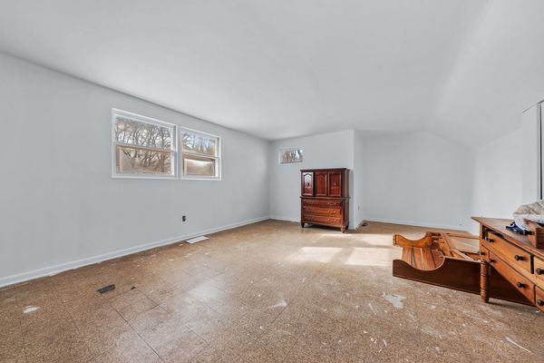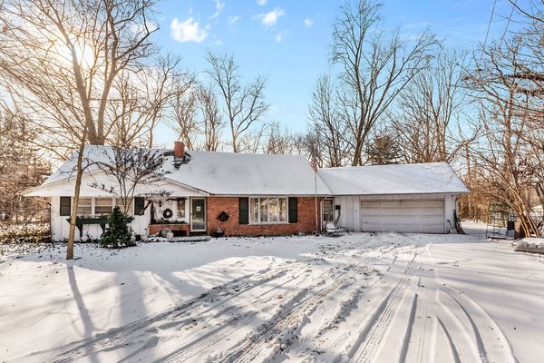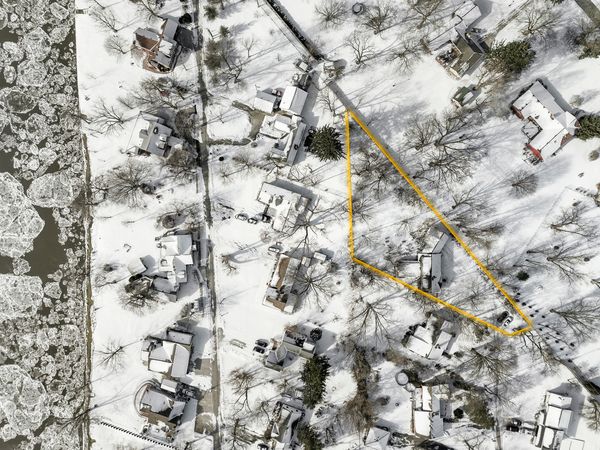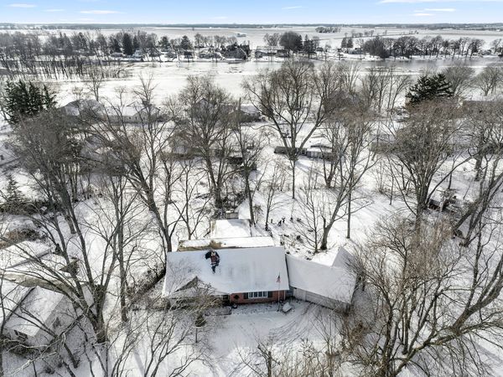22 Erin Lane
Kankakee, IL
60901
About this home
Multiple offers. Highest & Best offer due by Friday February 2nd at 6PM. LOCATION, LOCATION, LOCATION! This REASONABLY PRICED HOME is near the Kankakee River and has RIVER ACCESS! Priced at less than $72/square foot, with some work and UPDATING, this home can be a gem! If the walls could talk it would tell you some GREAT STORIES of the current family's MEMORIES! Walk through the front door of this nearly 2600 SQUARE FOOT HOME and you'll nearly immediately see the ROOMY LIVING ROOM which opens to the DINING AREA. The dining area opens to the SPACIOUS KITCHEN plus the breezeway leading to the ATTACHED 2 CAR GARAGE. The kitchen leads to the EXPANSIVE FAMILY ROOM with WOODBURNING FIREPLACE. The family room and kitchen have a door you can LEAVE OPEN or close to shut off from each other. Back to the foyer, you can walk to the MAIN BATHROOM and the 1st floor MASTER BEDROOM SUITE with double closets and MASTER BATH! The stairs near the front door lead to the UPSTAIRS BEDROOMS and bathroom. The upstairs bedrooms are BOTH LARGE but the one to the north is EXTRA LARGE, 22'x15'! All 3 bedrooms are QUITE SPACIOUS so if you were looking for a 4 BEDROOM HOME you might want to ENTERTAIN THIS HOME, also! THE BASEMENT has the furnace, water heater and more. The LARGE BACK YARD is perfect for running around, pets or entertaining friends and family. LOCATED just barely outside of Aroma Park which is home to RYAN'S PIER for one of the best burgers in Kankakee County, Berkots grocery store, FIRST TRUST BANK, near 2 country clubs, BOAT CLUB, public boat launch, GOLFING and more. Also close to 90 acre Waldron Arboretum & WALKING DISTANCE to 46 acre Shannon Bayou for walking, biking and ENJOYING NATURE as well as the KANKAKEE RIVER for fishing, KAYAKING, canoeing and BOATING! Kankakee School District offers more program choices than any other area school district. UNIQUE CHOICES like Magnet & MONTESSORI, the Culinary Arts with the KAYS KITCHEN FOOD TRUCK and Kankakee Kays Battalion JROTC. Or choose the nearby private school. Just a short drive to highly rated Kankakee FARMERS MARKET in downtown Kankakee and DOWNTOWN HISTORIC DISTRICT along with great businesses like Moon Cookie Gallery, PARAMOUNT THEATER, Grapes & Hops, THE MAJESTIC building with stores such as Rebel Ice Cream, MAJESTIC THEATER, the Lush Vine & Flanagan's Pub and more plus the Riverfront Master Plan with the EAST RIVERWALK! Plus historic sites like the FIRST PRAIRIE STYLE home FRANK LLOYD WRIGHT designed, the B. Harley Bradley House! This QUIET LOCATION is just over a 5 minute drive to I-57 to experience Kankakee and its HIGH QUALITY of life and LOWER COST OF LIVING while traveling about an hour to downtown CHICAGO for universities, professional sports, MUSEUMS, the arts and more. An affordable way to live out of town yet have access to RECREATION and other assets! This home is in an estate so it is being SOLD "AS IS". Ask for 1 year AHS brand HOME WARRANTY. Start Packin'!
