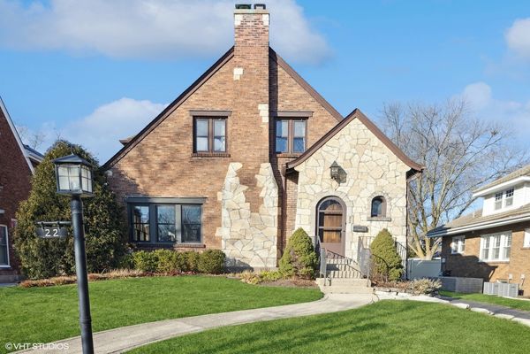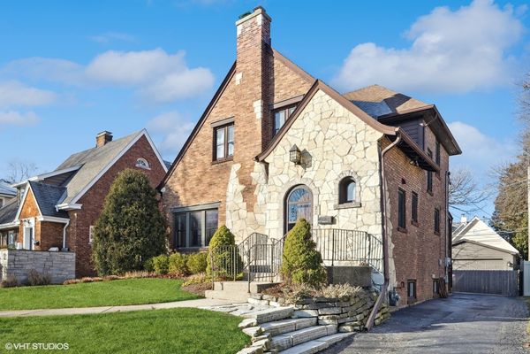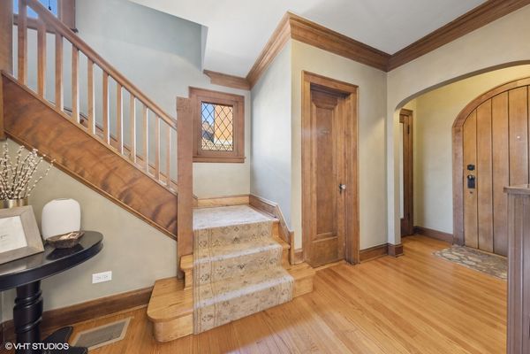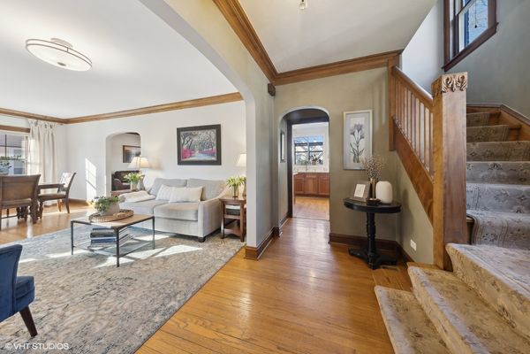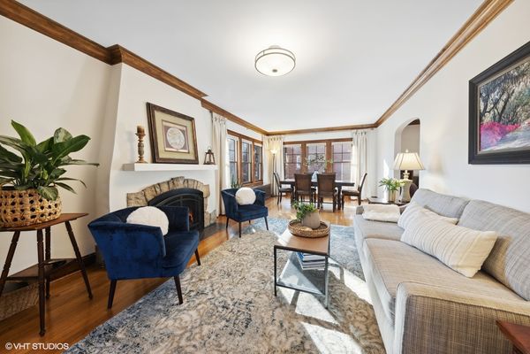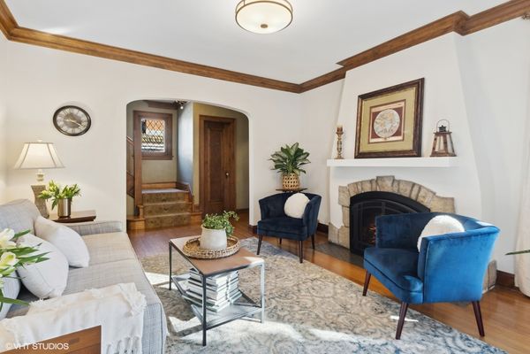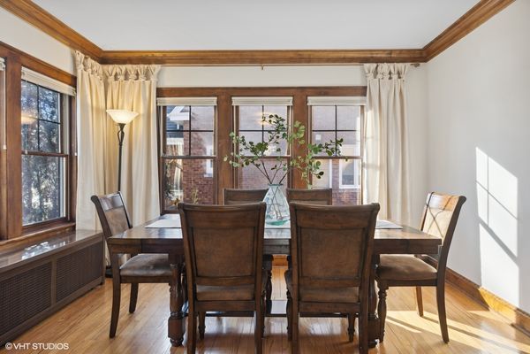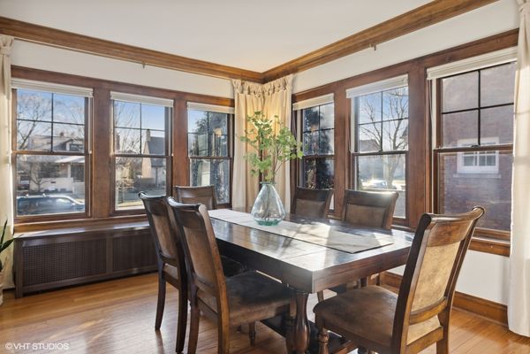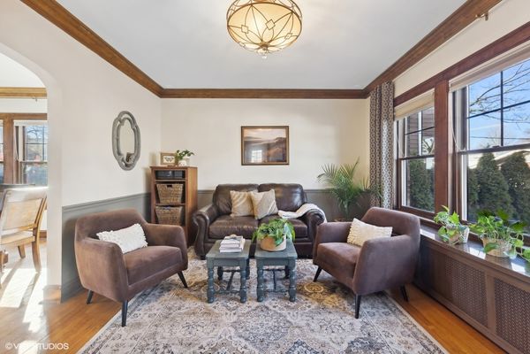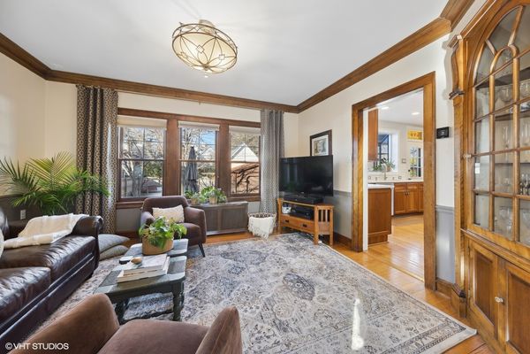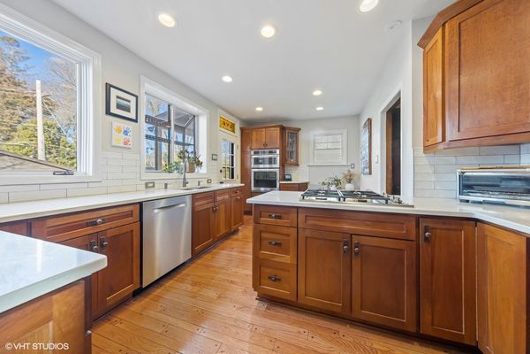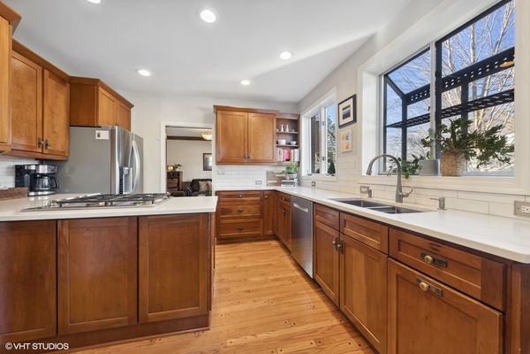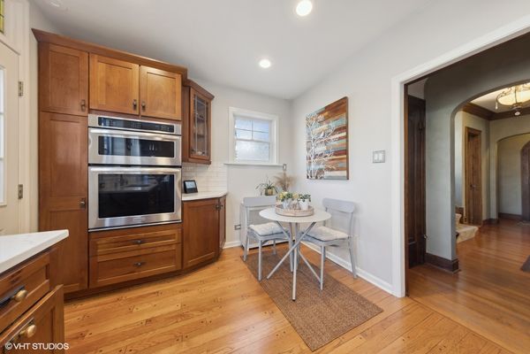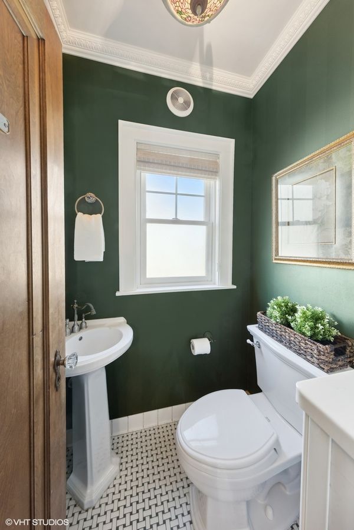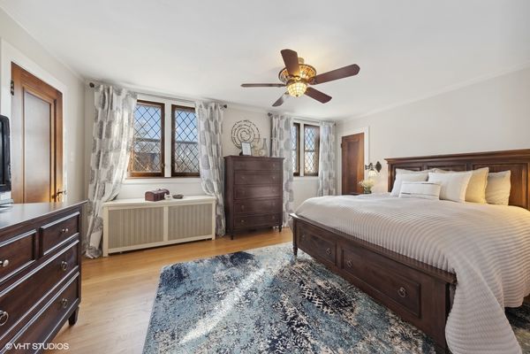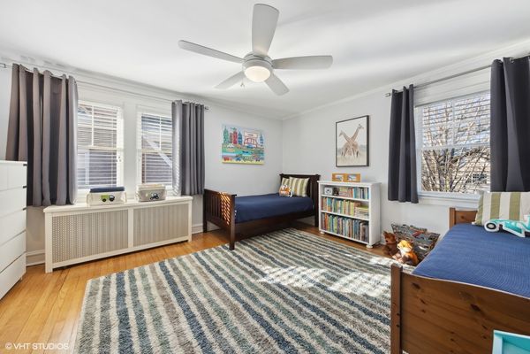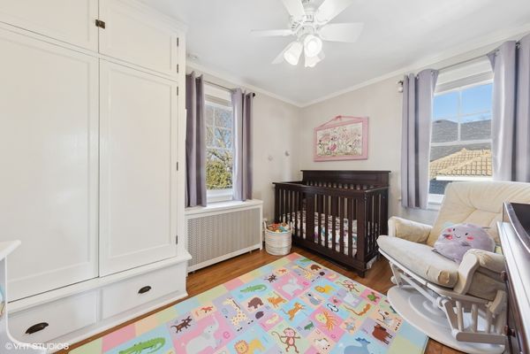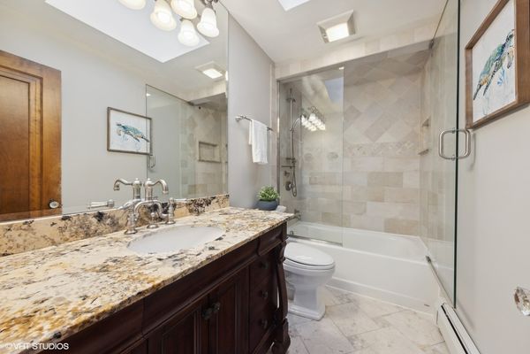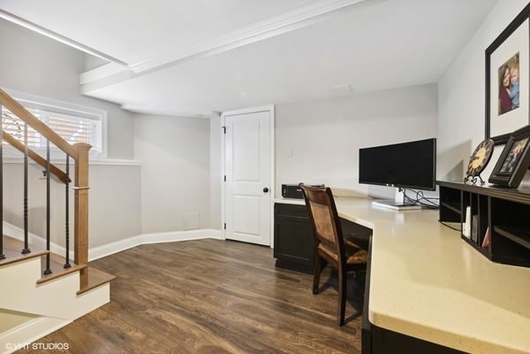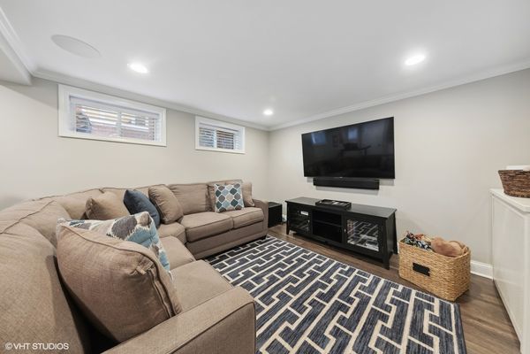22 Drexel Avenue
La Grange, IL
60525
About this home
MULTIPLE OFFERS RECEIVED. HIGHEST AND BEST DUE BY 6:00PM SATURDAY, FEB 17TH. PER SELLER, NO ESCALATION CLAUSES OR LETTERS. Stunning Brick English Tudor located on the gorgeous tree lined Drexel Avenue in La Grange's desirable West End neighborhood. This home oozes charm with a cottage like stone entry, arched doorways, leaded glass windows, hardwood floors, stacked molding, solid wood doors and built in cabinetry. Inside this 3 bedroom, 2 1/2 bath home is a circular floorplan with bright spacious rooms, updated eat in kitchen, updated baths, large bedrooms, and finished basement with office. The living and dining room have beautiful windows, vintage radiator covers, a gorgeous fireplace with a new hearth and upgraded venting system. The bright family room overlooks the backyard. The kitchen is definitely the heart of this home! Tons of cabinetry, large quartz counter area, space for a table, huge windows overlooking the backyard, tile backsplash, stainless appliances, and Dacor cooktop and downdraft. Upstairs, the primary bedroom has diamond lattice leaded glass windows, a walk in closet as well as a second cedar closet. The second bedroom is huge with a walk in closet. The third bedroom is adorable with built in wardrobe. The updated bathroom has a skylight, steam shower and heated flooring. The attic is accessible via a pull down stair and provides extra storage. The basement was refinished to create a more inviting space featuring a family room with built in cabinetry and closets, office, full bathroom laundry and storage. Outside, enjoy the huge fenced in professionally landscaped yard with entertainment size deck. Ideally located within walking distances to the Stone Ave station, Gilbert Park, schools and downtown La Grange. This is such a special home with so many updates, there's nothing to do but move in and enjoy!
