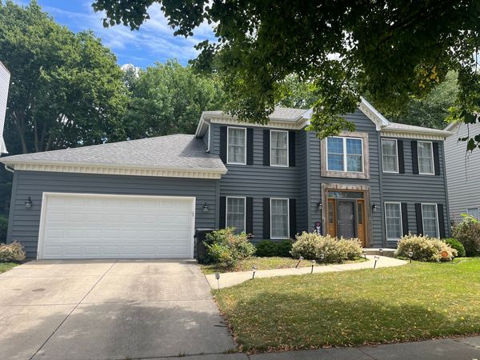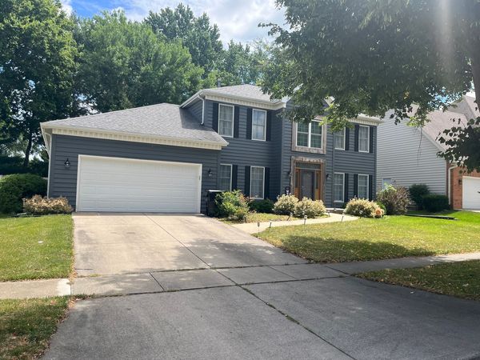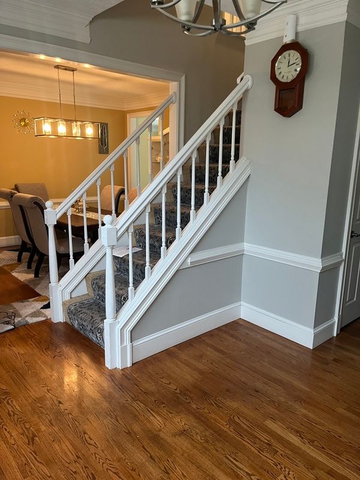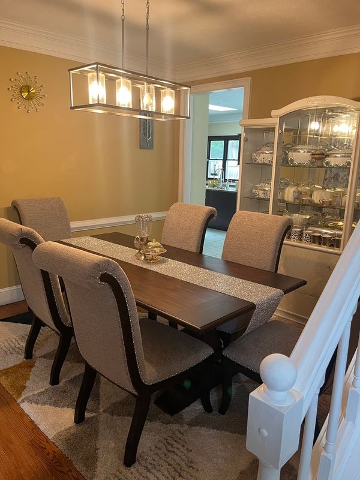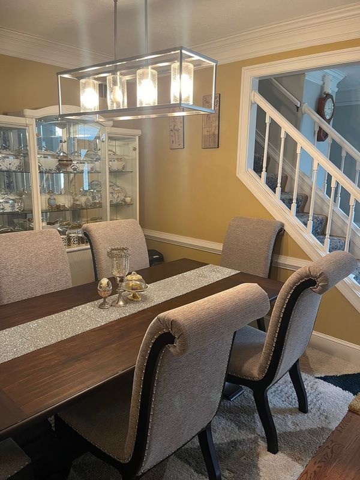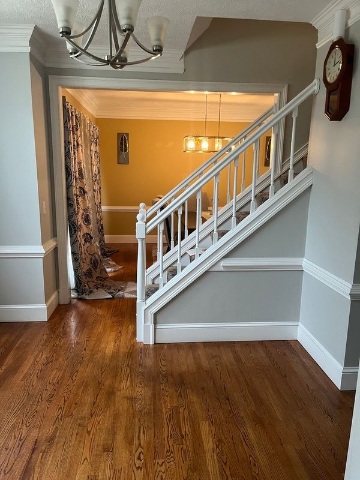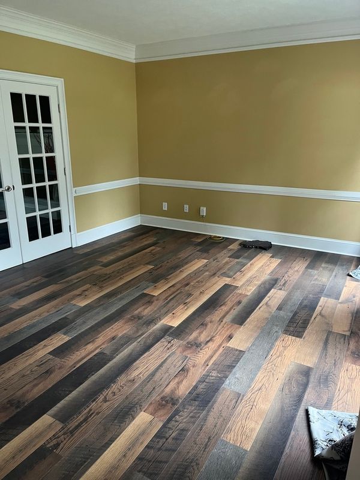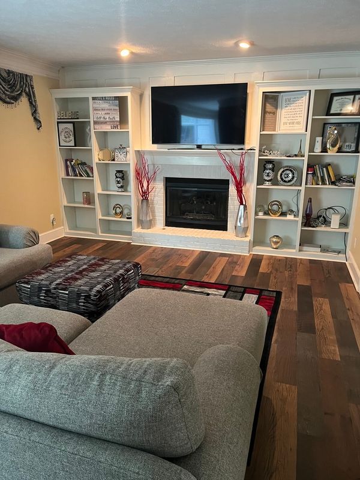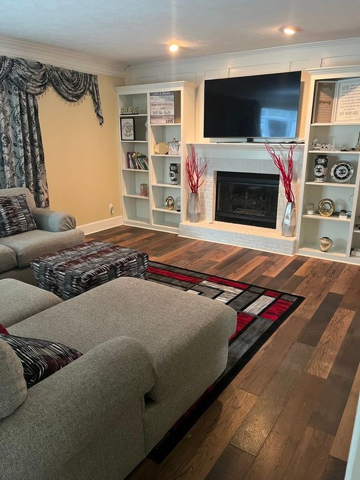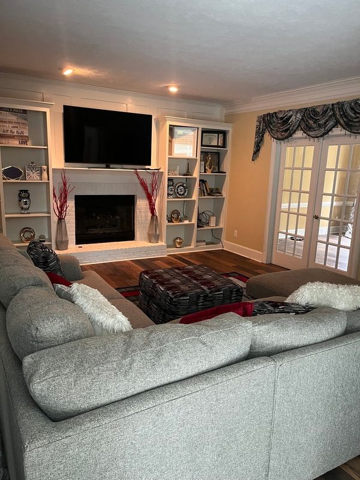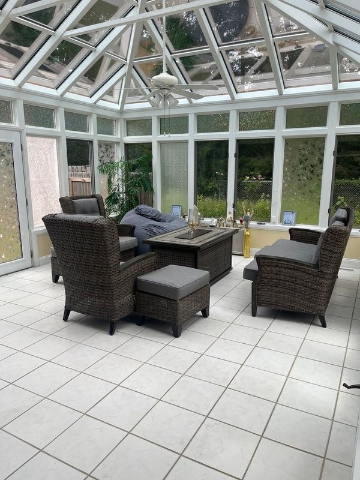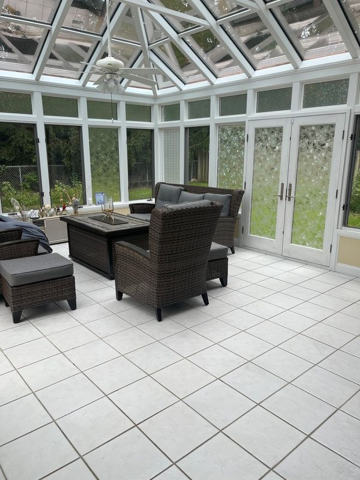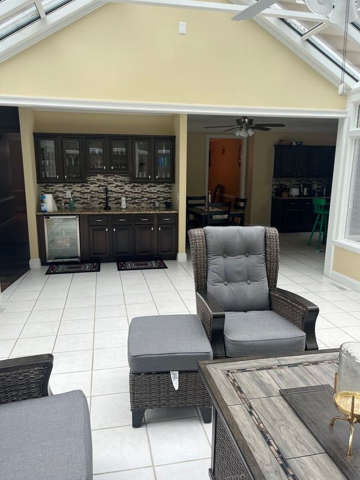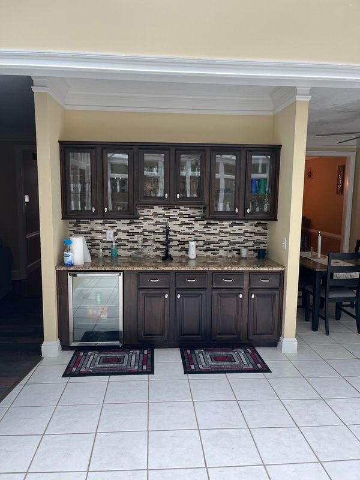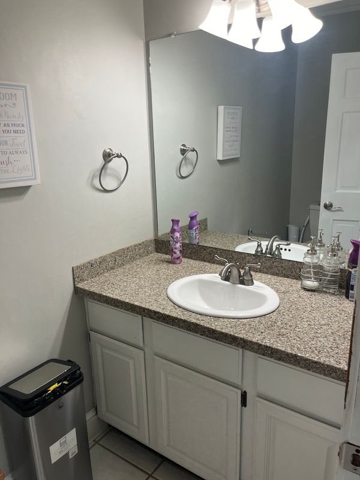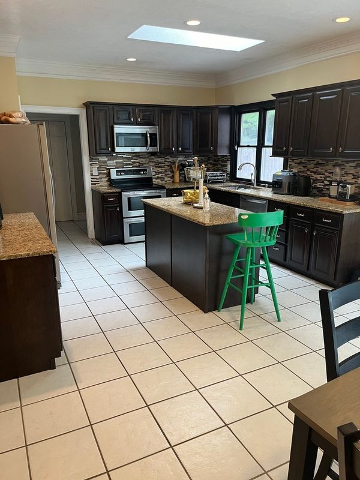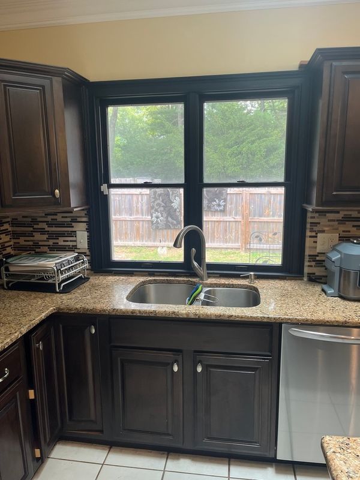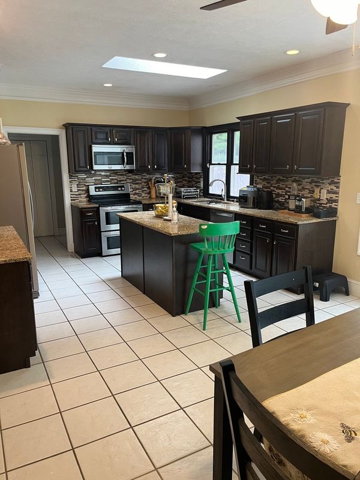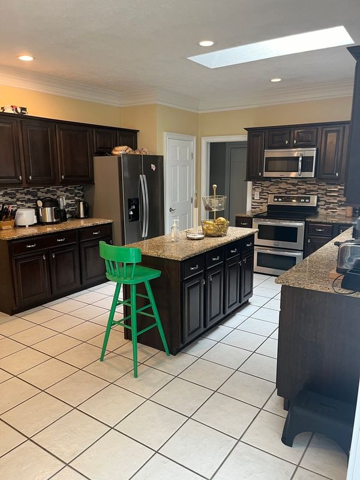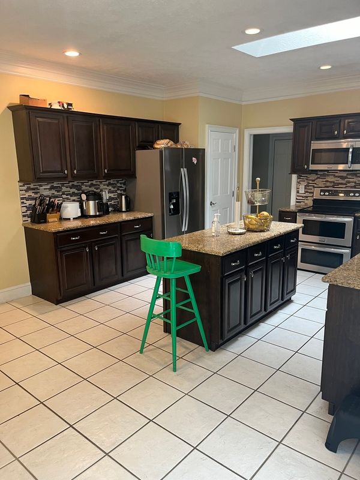22 Downing Circle
Bloomington, IL
61704
Status:
Sold
Single Family
4 beds
2 baths
4,287 sq.ft
Listing Price:
$334,900
About this home
Traditional two story 4 bedroom & 2.5 baths home. Great location on quiet street. 2 car garage. 9 foot ceilings on first floor with crown molding. Georgian Conservatory Sun room and dry bar area is perfect to relax or entertain family and friends. Full partially finished basement which offers tandem family room for flexible use. Large storage room. Fully fenced in back yard.
Property details
Interior Features
Rooms
Additional Rooms
Tandem Room, Heated Sun Room, Other Room
Appliances
Range, Microwave, Dishwasher, Refrigerator
Aprox. Total Finished Sq Ft
3747
Square Feet
4,287
Square Feet Source
Assessor
Basement Description
Partially Finished
Bath Amenities
Separate Shower
Basement Bathrooms
No
Basement
Full
Bedrooms Count
4
Bedrooms Possible
4
Basement Sq Ft
1430
Dining
Separate
Disability Access and/or Equipped
No
BelowGradeFinishedArea
890
Fireplace Location
Family Room
Fireplace Count
1
Fireplace Details
Gas Log
Baths FULL Count
2
Baths Count
3
Baths Half Count
1
Interior Property Features
Hardwood Floors, First Floor Laundry, Separate Dining Room
Total Rooms
10
room 1
Type
Tandem Room
Level
Basement
Dimensions
21X28
room 2
Type
Heated Sun Room
Level
Main
Dimensions
15X18
room 3
Level
N/A
room 4
Type
Other Room
Level
Basement
Dimensions
11X13
room 5
Level
N/A
room 6
Level
N/A
room 7
Level
N/A
room 8
Level
N/A
room 9
Level
N/A
room 10
Level
N/A
room 11
Type
Bedroom 2
Level
Second
Dimensions
12X12
Flooring
Carpet
room 12
Type
Bedroom 3
Level
Second
Dimensions
11X13
Flooring
Carpet
room 13
Type
Bedroom 4
Level
Second
Dimensions
11X12
Flooring
Carpet
room 14
Type
Dining Room
Level
Main
Dimensions
12X14
Flooring
Hardwood
room 15
Type
Family Room
Level
Main
Dimensions
16X22
Flooring
Wood Laminate
room 16
Type
Kitchen
Level
Main
Dimensions
12X20
Flooring
Ceramic Tile
Type
Eating Area-Table Space, Island, Pantry-Closet
room 17
Type
Laundry
Level
Main
Dimensions
8X12
Flooring
Ceramic Tile
room 18
Type
Living Room
Level
Main
Dimensions
14X16
Flooring
Wood Laminate
room 19
Type
Master Bedroom
Level
Second
Dimensions
14X18
Flooring
Hardwood
Bath
Full, Double Sink, Tub & Separate Shwr
Virtual Tour, Parking / Garage, Exterior Features, Multi-Unit Information
Age
31-40 Years
Approx Year Built
1988
Parking Total
2
Exposure
West
Exterior Building Type
Cedar
Garage Details
Garage Door Opener(s)
Parking On-Site
Yes
Garage Type
Attached
Parking Spaces Count
2
Parking
Garage
MRD Virtual Tour
None
School / Neighborhood, Utilities, Financing, Location Details
Air Conditioning
Central Air
Area Major
Bloomington
Corporate Limits
Bloomington
Directions
Ireland Grove to North on Dover to East on Downing
Elementary School
Oakland Elementary
Elementary Sch Dist
87
Heat/Fuel
Natural Gas
High Sch
Bloomington High School
High Sch Dist
87
Sewer
Public Sewer
Water
Public
Jr High/Middle School
Bloomington Jr High School
Jr High/Middle Dist
87
Subdivision
Rollingbrook S.
Township
City of Bloomi
Property / Lot Details
Lot Dimensions
76 X 110
Lot Size
Less Than .25 Acre
Main Sq Ft
1717
Ownership
Fee Simple
Style of House
Traditional
Total Finished/Unfinshed Sq Ft
4287
Total Sq Ft
2857
Type Detached
2 Stories
Property Type
Detached Single
Unfinished Basement Sq Ft
540
Upper Sq Ft
1140
Financials
Financing
Conventional
Investment Profile
Residential
Tax/Assessments/Liens
Frequency
Not Applicable
Assessment Includes
None
Master Association Fee Frequency
Not Required
PIN
2112353022
Special Assessments
N
Taxes
$8,153
Tax Year
2023
$334,900
Listing Price:
MLS #
12135501
Investment Profile
Residential
Listing Market Time
74
days
Basement
Full
Type Detached
2 Stories
Parking
Garage
List Date
08/12/2024
Year Built
1988
Request Info
Price history
Loading price history...
