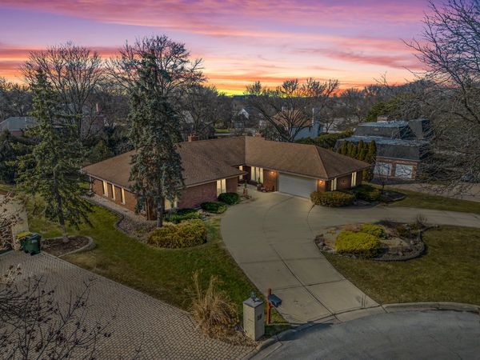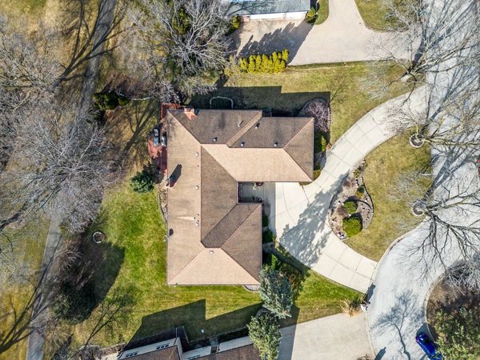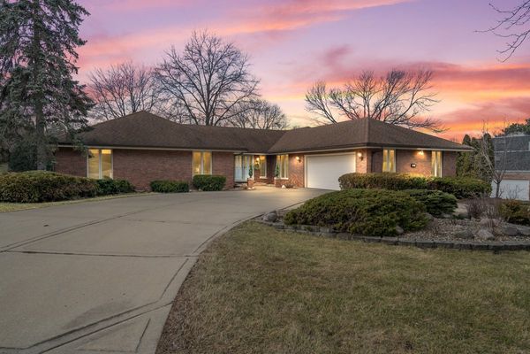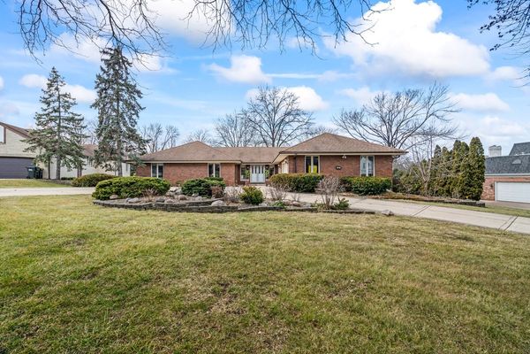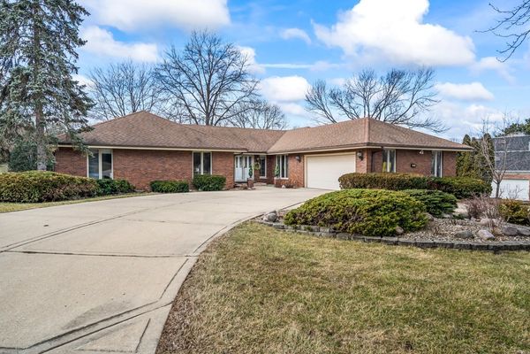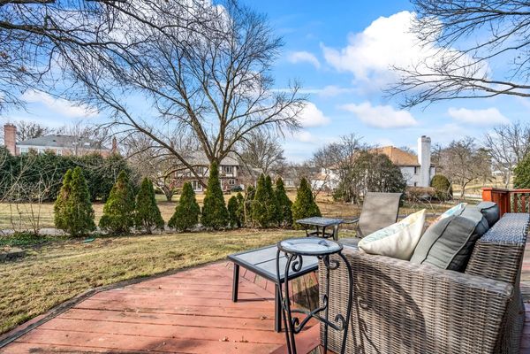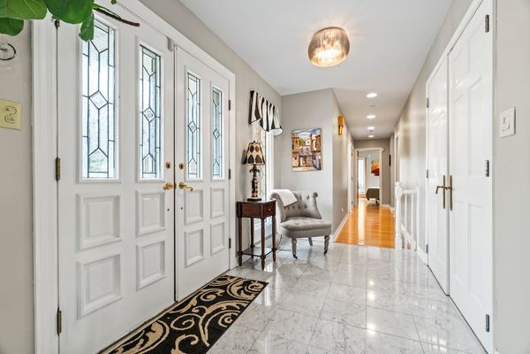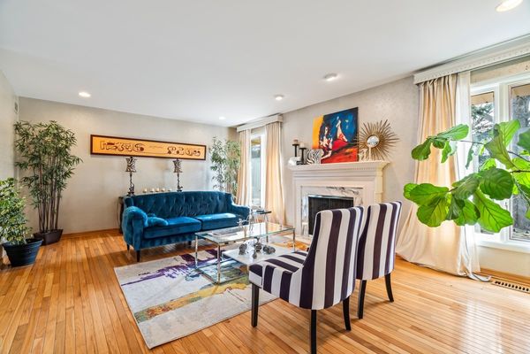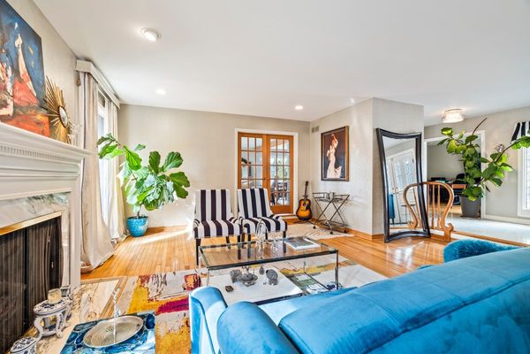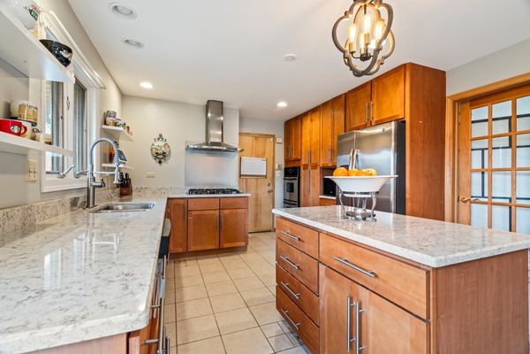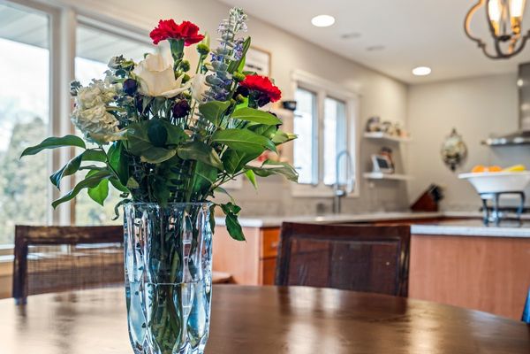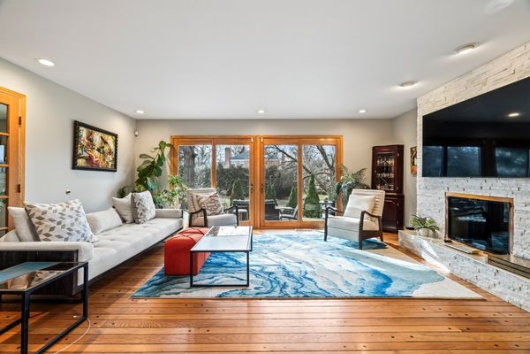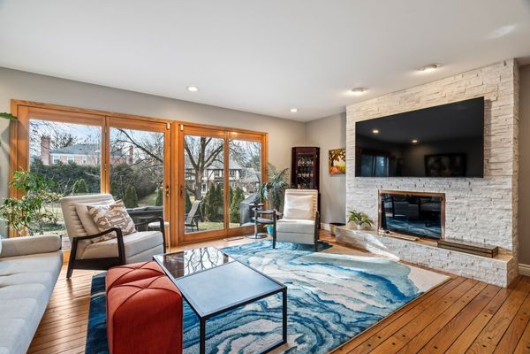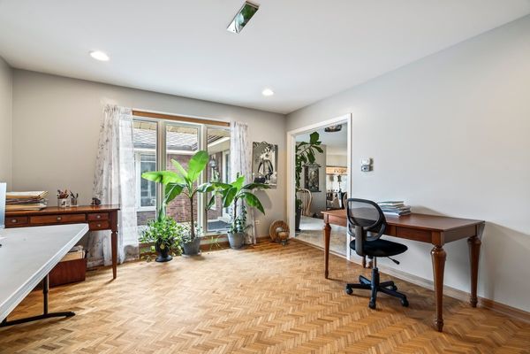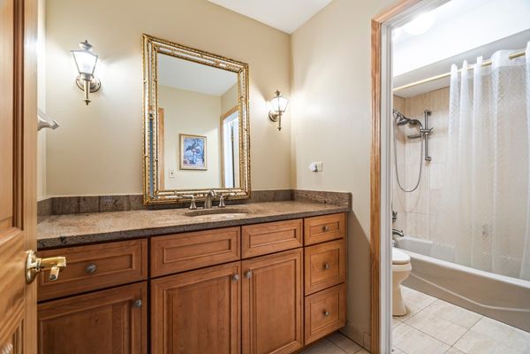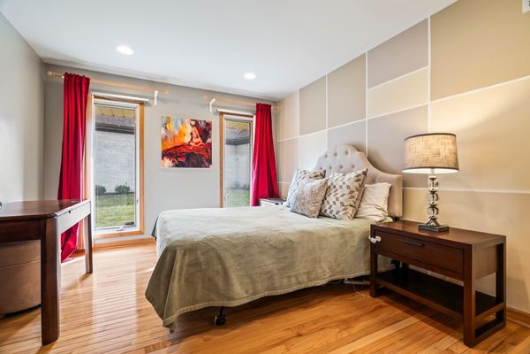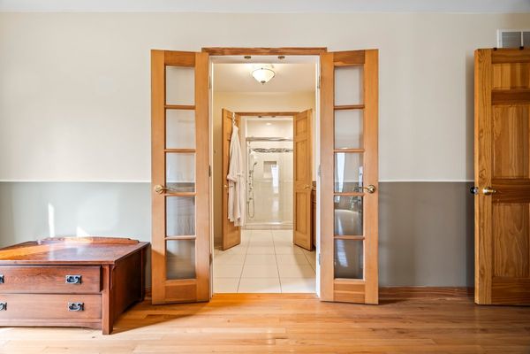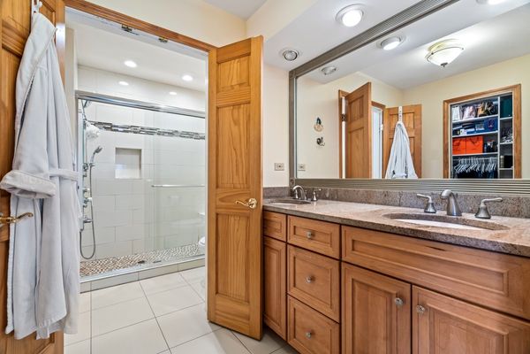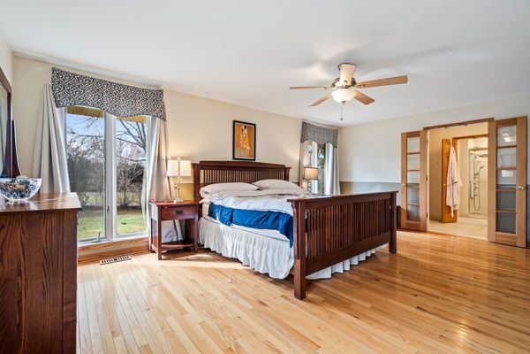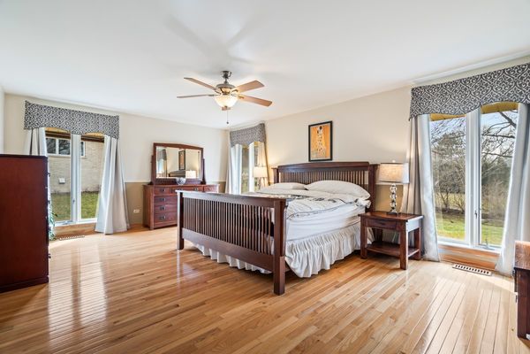22 BLUE GRASS Court
Oak Brook, IL
60523
About this home
Embracing the beauty of the great outdoors! you wouldn't want blinds, shades, or drapery here! Welcome to Saddle Brook! A premier subdivision in Oak Brook that is known for it's lush greenery, mature trees, walk trails, playgrounds, basketball /tennis park, winding tree-filled streets, friendly community and much more! only 318 homes in this prestigious subdivision, super clean, convenient, peaceful, quiet, welcoming, and well maintained. Enjoy sledding park in the winter and community annual picnic in the summer; you get to enjoy the company of a friendly community, food, drinks, petting zoo, Bouncy houses, Face painting, Pony rides and much more! thanks to these annual festive summer events which developed a sense of community and togetherness over the years! Come tour this fabulous ranch situated in a prime cul-de-sac, up for grabs! backing on walking path and scenic vistas, must see in person! 4 bedrooms on the main floor, most bedrooms have southern sun exposure; typically provides the brightest all-day natural light! efficient floor plan offering just the right flow from living room to dining room and from dining room to the kitchen! enjoy 2 custom wood burning fireplaces, great size family room with a wall of wide patio doors to backyard, perfect set up for grilling and entertainment. Bright and spacious sunken formal dining room currently used as a home-office. Full basement boasts an additional 1545 sq of finished living space plus 570 square feet of storage space! Other notable features: 2 furnaces 2 hot water heaters, and professionally installed in-ground sprinkler system! Great curb appeal, large circular driveway provide additional parking for several vehicles. ADD to all the above the popular award winning Hinsdale Central School! ranking #6th of 699 Illinois High Schools, Butler Junior High ranking #18th of 1, 367 Illinois Middle Schools, and Brook Forest Elementary ranking #9th of 2, 077 Illinois Elementary Schools according to the trusted SchoolDigger latest 2023 Data! ... and lastly.... Nothing beats Oak Brook lifestyle and it's low property TAXES!!!!
