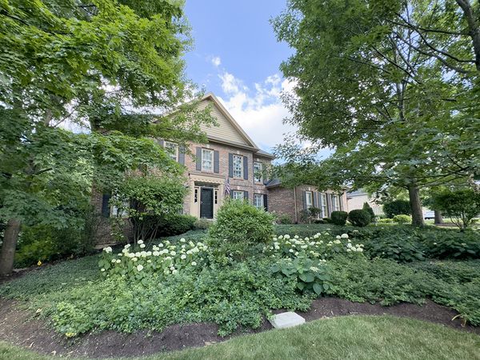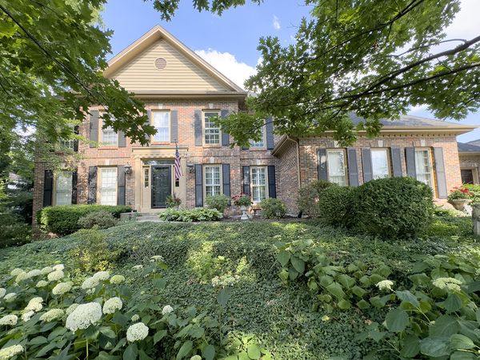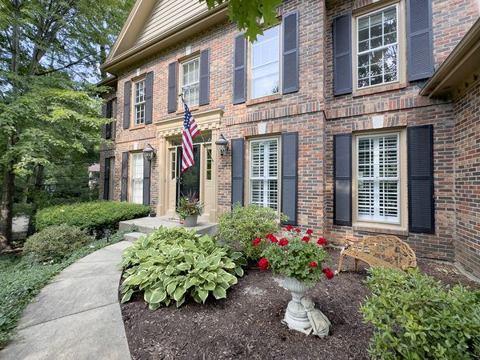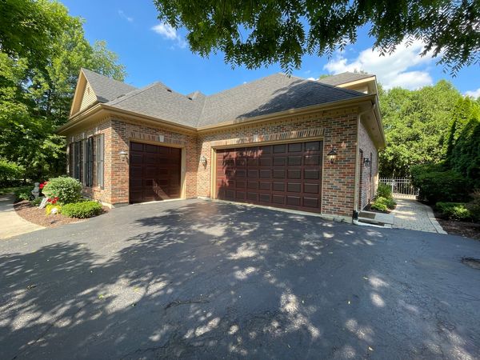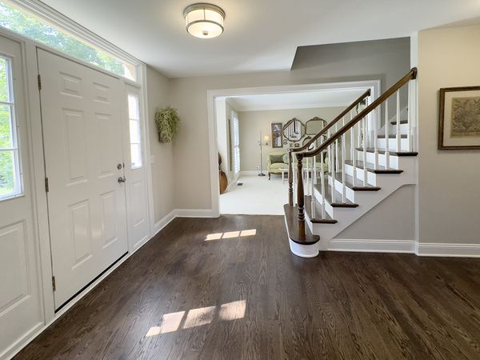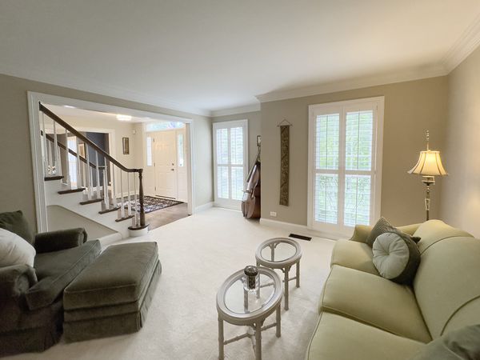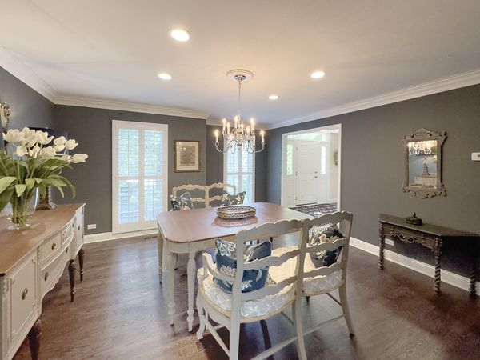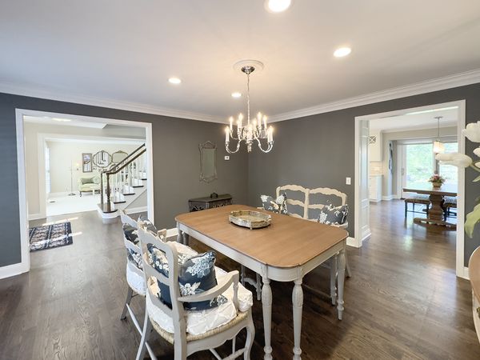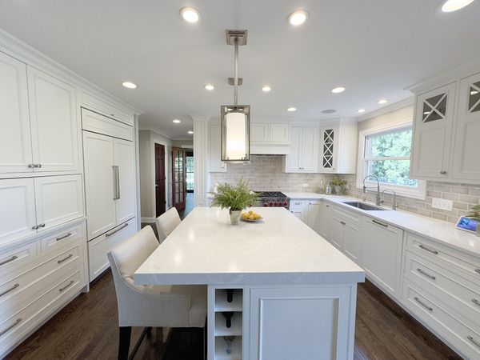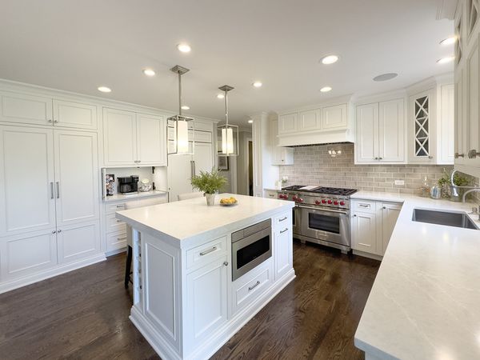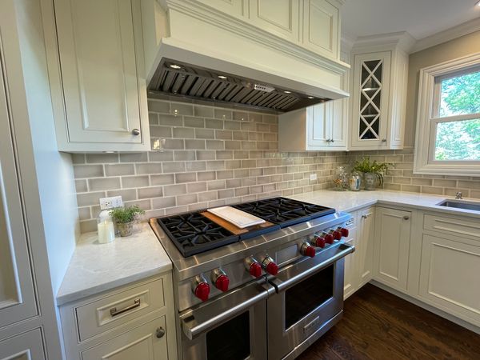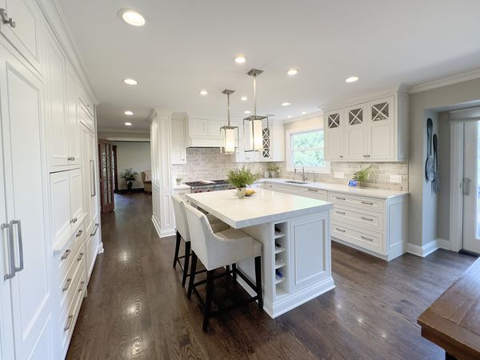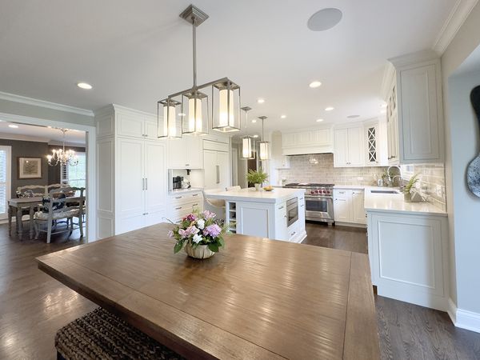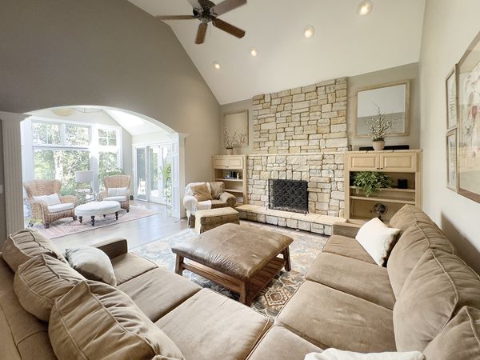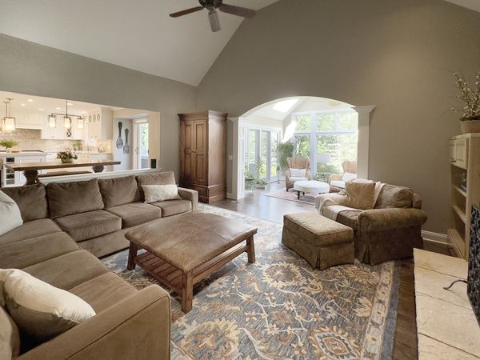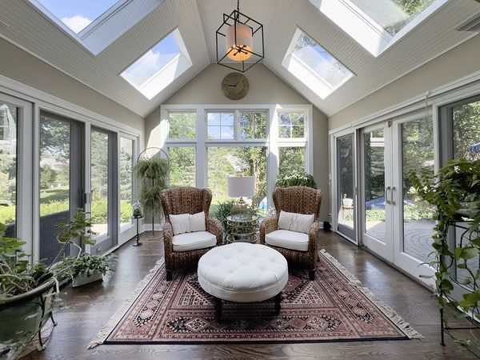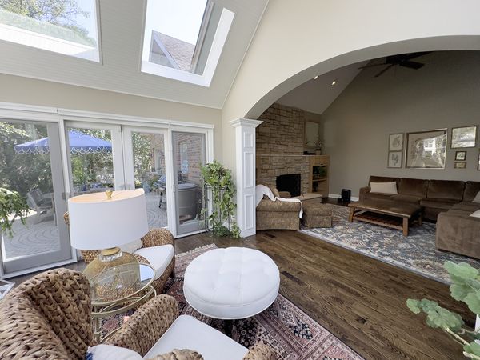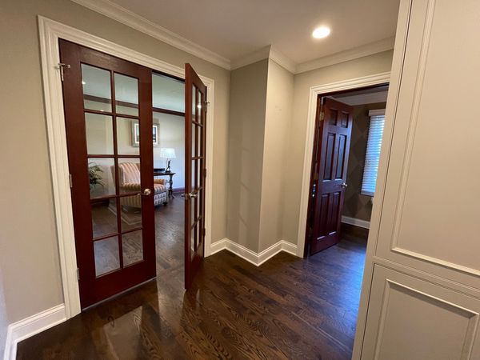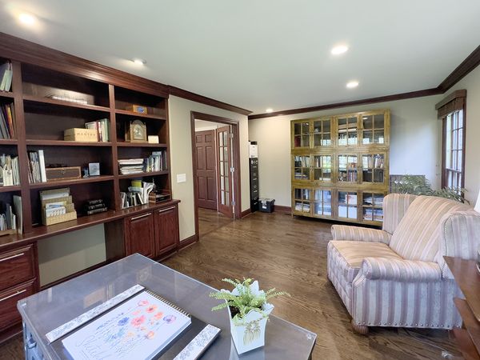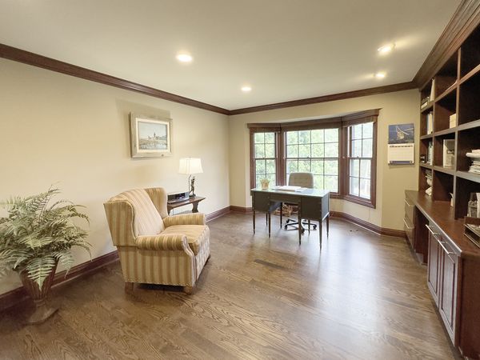22 Aintree Road
St. Charles, IL
60174
About this home
Discover the charm of this incredible retreat home in Aintree, St. Charles, perfectly situated on a spacious 1/2 acre lot with city sewer and water. This property boasts an array of luxurious features, including an inground pool, towering trees, and stunning brick hardscape walkways and patios, all enclosed by a fenced yard with beautiful plantings and bushes. Upon entry, you're greeted by an inviting foyer flanked by an elegant dining room and living room. The high-end Chef's kitchen is a true highlight, featuring white custom cabinetry, a Sub-Zero fridge, Wolf Range, Bosch dishwasher, and a HUGE center island that overlooks a casual dining area. This space seamlessly flows into a cozy family room with a fireplace, built-ins, and a vaulted sunroom that offers views of your personal oasis. For those seeking privacy, a handsome den with built-ins is tucked away. The main level also includes a powder room, laundry room, and a drop zone area. Unique to this home is an additional full bath and kitchen prep area adjacent to the brick patio, perfect for pool time entertaining! Upstairs, the master suite is a sanctuary with a huge custom walk-in closet and a spa-like bath featuring dual vanities, a soaker tub, and a spacious walk-in shower. Bedrooms two and three share a full bath off the hall. The fourth bedroom, accessible from the second staircase, offers a full bath and sitting area, ideal for multi-generational living, a nanny, or an older child. The lower level is finished and includes an exercise room, recreation and family room areas, and plenty of storage. Additional highlights of this home include an inground pool with a newer liner, a three-car garage (one heated with pull-down stairs, the other with epoxy floors), full brick exterior, a 2023 tankless hot water heater, newer HVAC, Hardwood floors and custom trim and moldings throughout. Located on the east side within the award-winning 303 school district, this home is just minutes from Rt 64, Rt 25, downtown St. Charles, country clubs, parks, schools, local shopping, and restaurants. This retreat home offers an unparalleled living experience with all the amenities you could desire. Live like your on vacation everyday!
