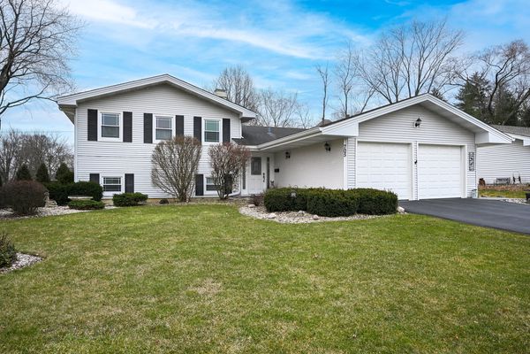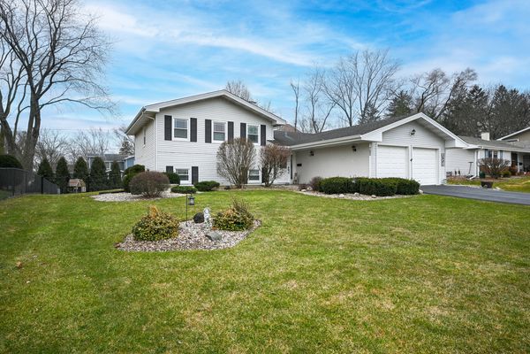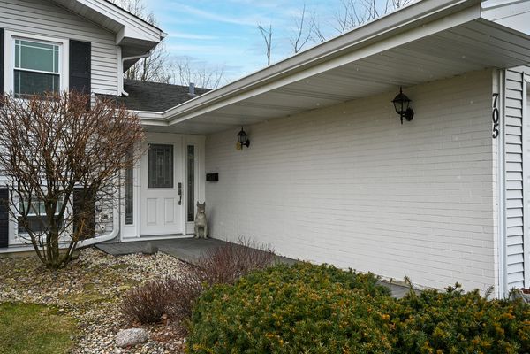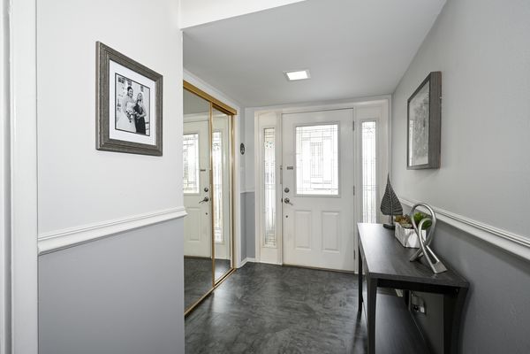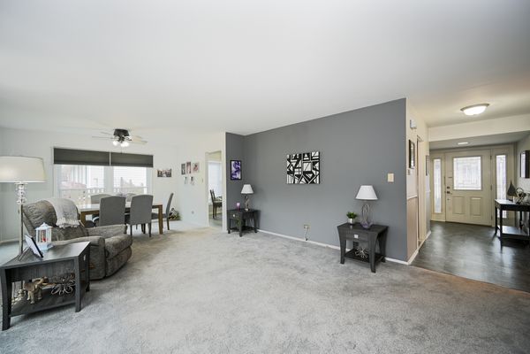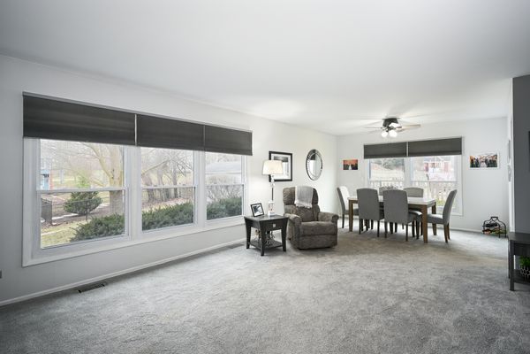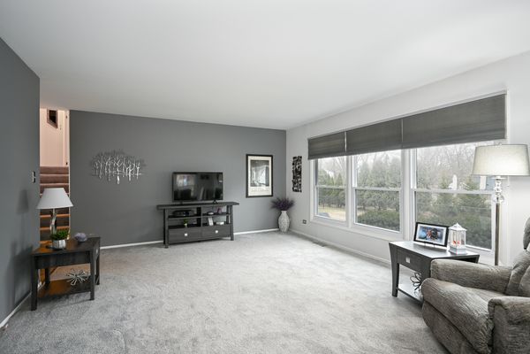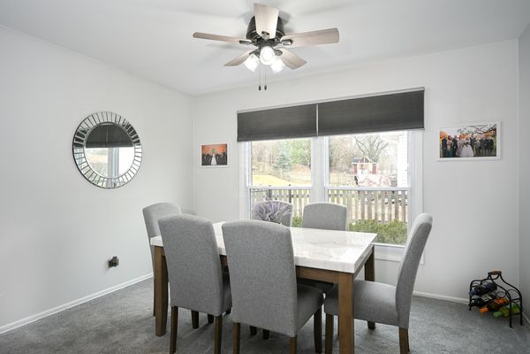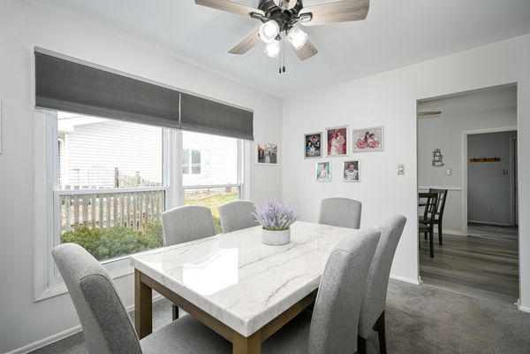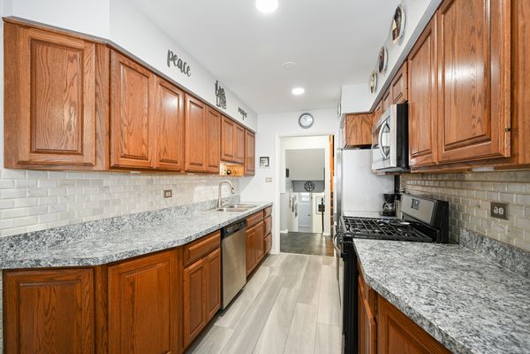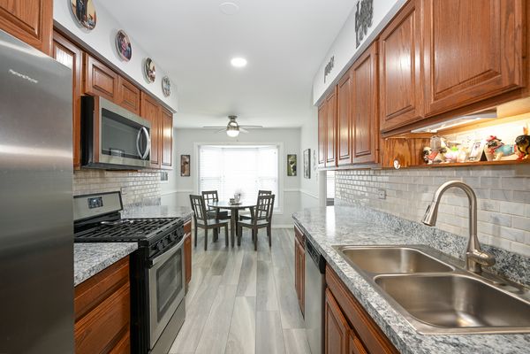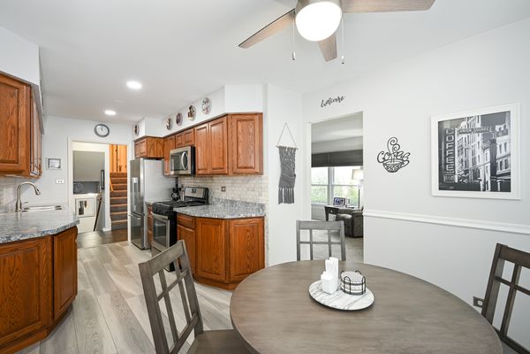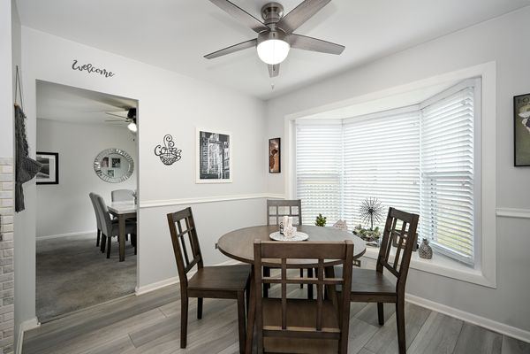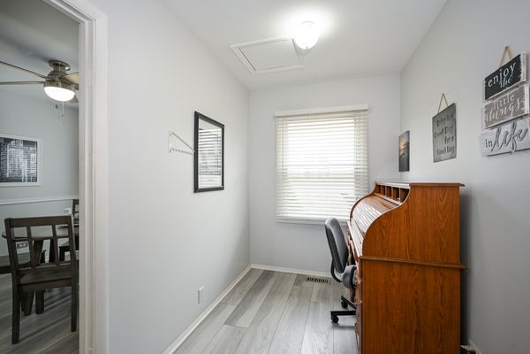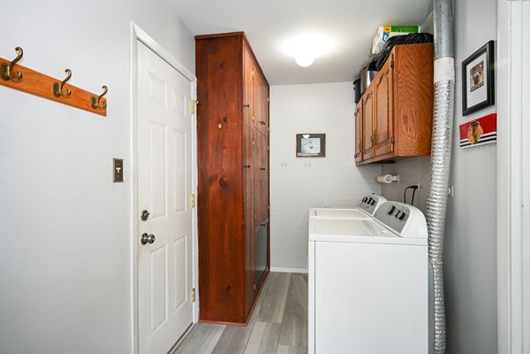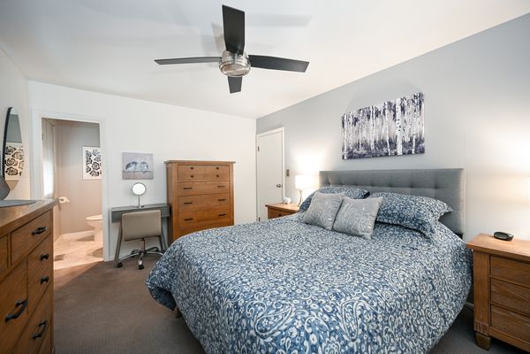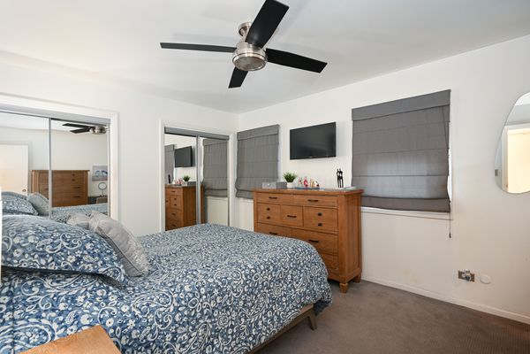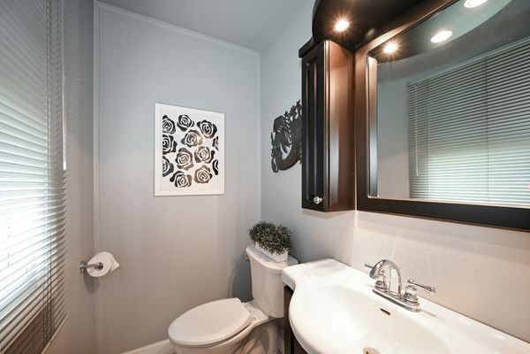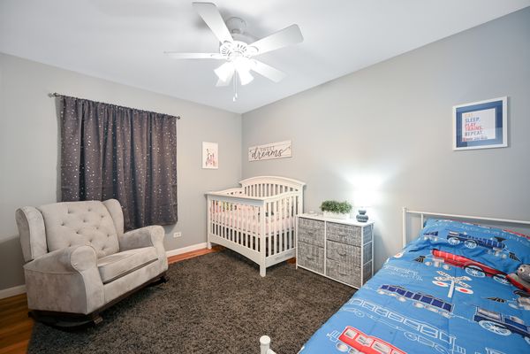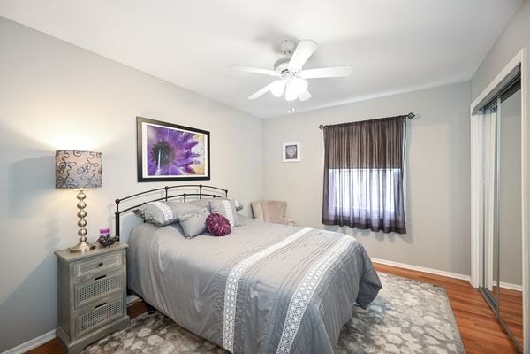21W705 Glen Valley Drive
Glen Ellyn, IL
60137
About this home
Welcome to 21W705 Glen Valley Drive, a meticulously maintained and lovingly cared-for split-level home with 4 bedrooms and 2.5 bathrooms in Glen Ellyn's desirable Butterfield West subdivision. The current owners, who have cherished this residence for 27 years, have kept it in impeccable condition, making it a truly turnkey property. The kitchen equipped with modern stainless-steel appliances, leads seamlessly into the bonus eat-in kitchen dining area featuring a charming bay window. The open concept living room and dining room adjacent to the kitchen creates a bright and inviting space for both daily living and entertaining. Enjoy the convenience of unincorporated living, benefiting from lower taxes, while still being close to the downtown area, Morton Arboretum, Glen Ellyn and Lisle Metra stations, interstate access. Westfield Elementary is within the Butterfield West Subdivision, Glen Crest Middle School and the highly-ranked Glenbard South High School is also in proximity. Notable upgrades and improvements include modified kitchen soffits (March 2021), new kitchen appliances (February 2018), countertops, and sink replacement (February 2018), updated kitchen flooring (February 2019), remodel of the downstairs bathroom (October 2020), upstairs bathroom remodel (January 2017), R49 insulation blown-in above the 2nd floor (May 2022) and blown-in above 1st floor (June 2021), a new driveway (April 2020), and brick walkways (April 2020). This home offers not only comfort and style but also the assurance of a well-maintained and upgraded property in a wonderful location. Don't miss the opportunity to make 21W705 Glen Valley Drive your new home! Note - Refrigerator in garage and patio furniture will not stay. Mounted TVs will stay (Primary BR, Family Room). Home is being sold AS-IS.
