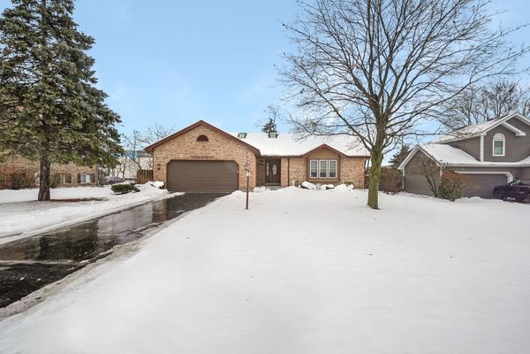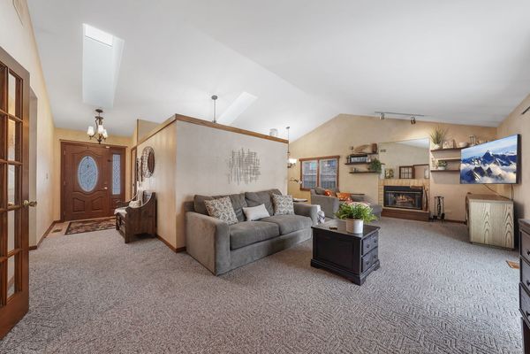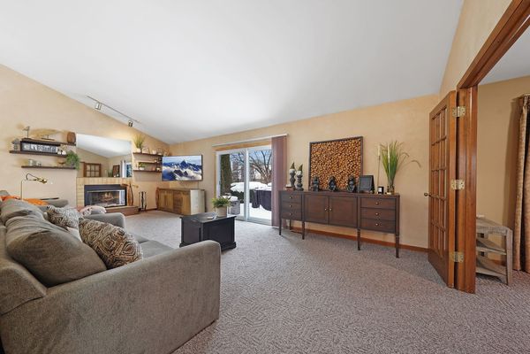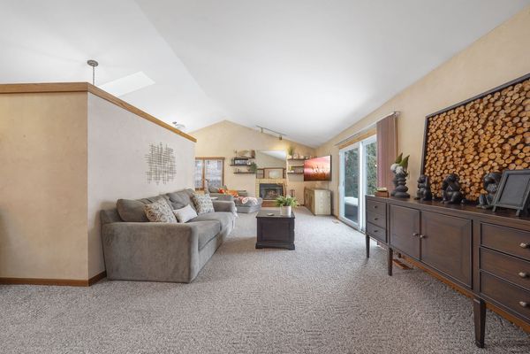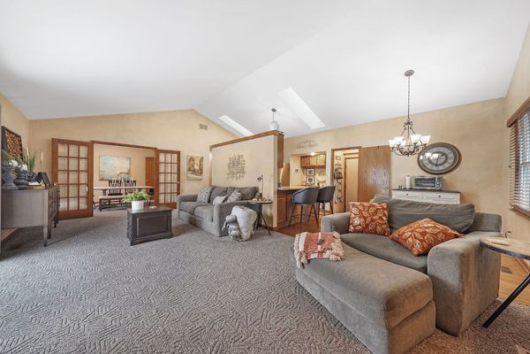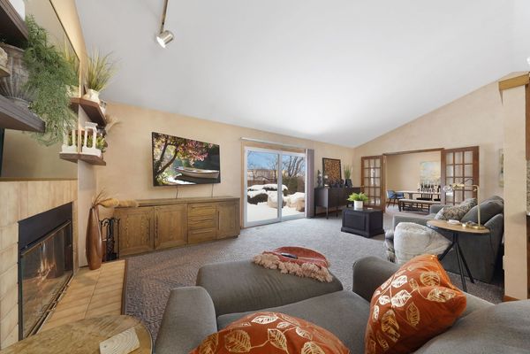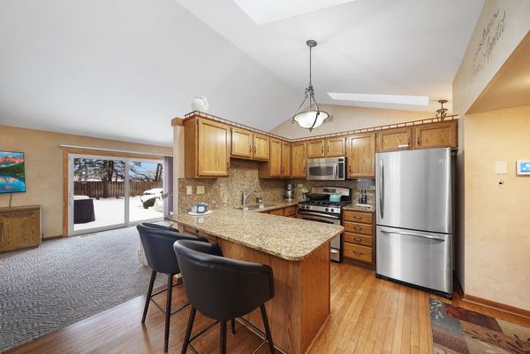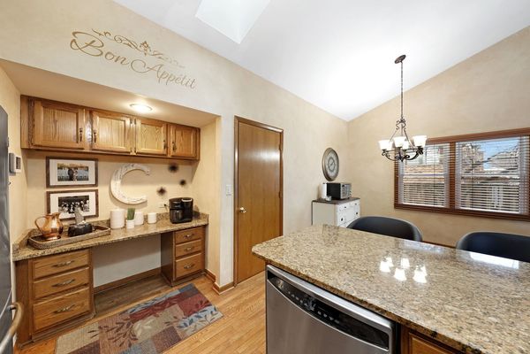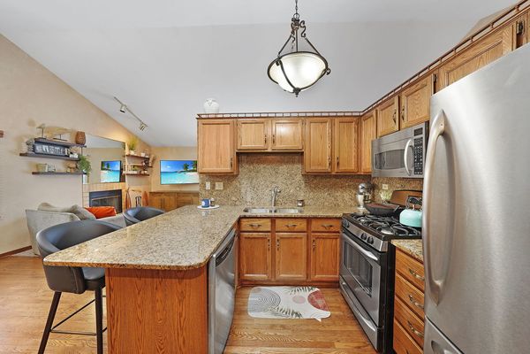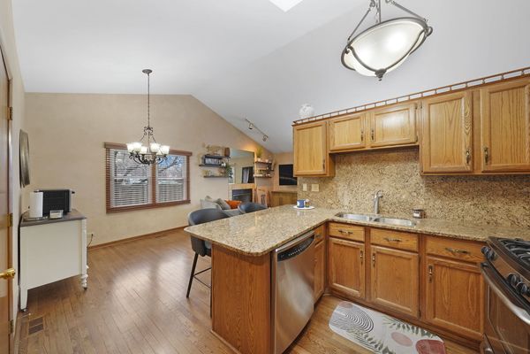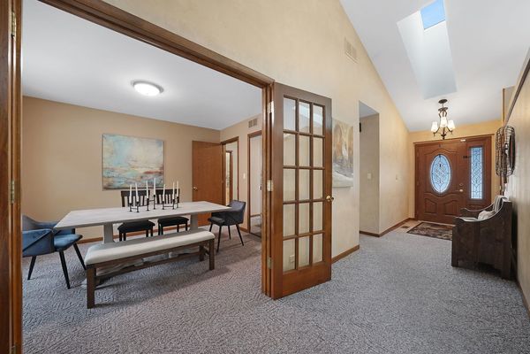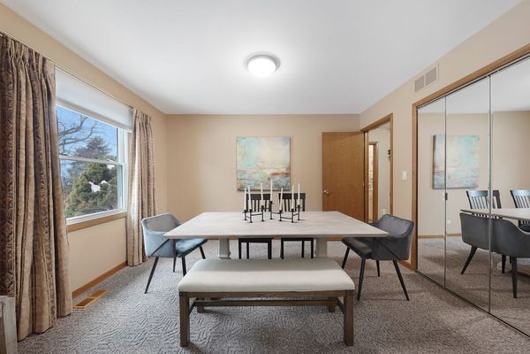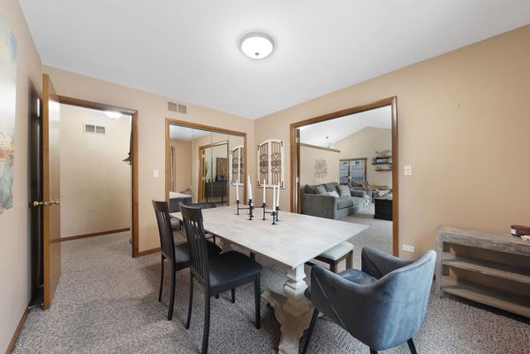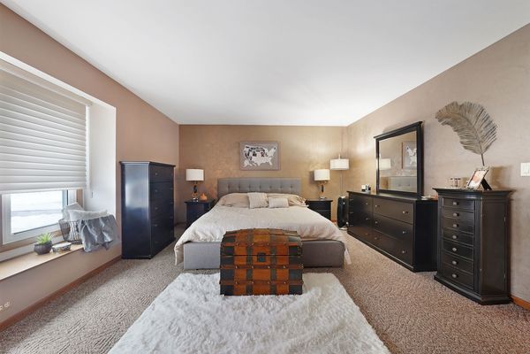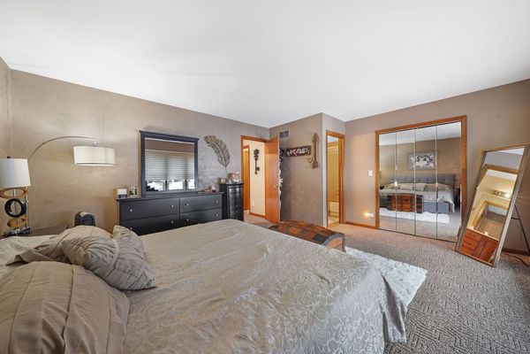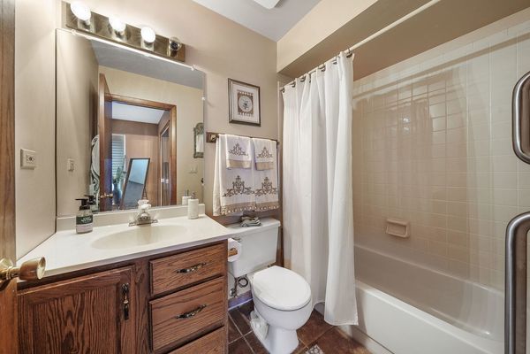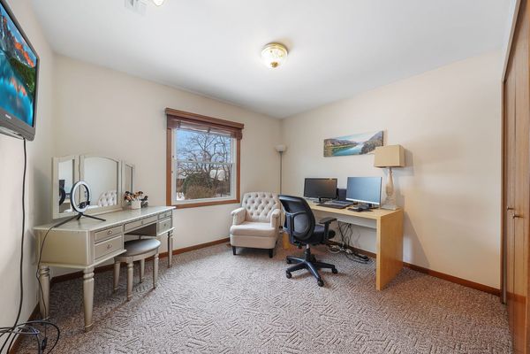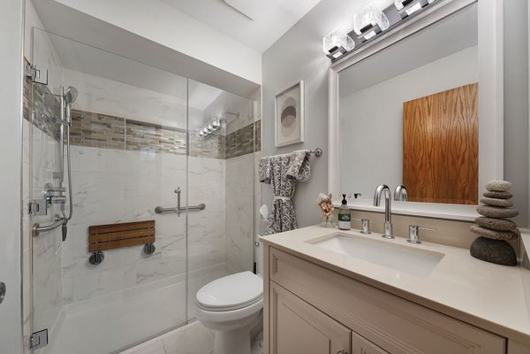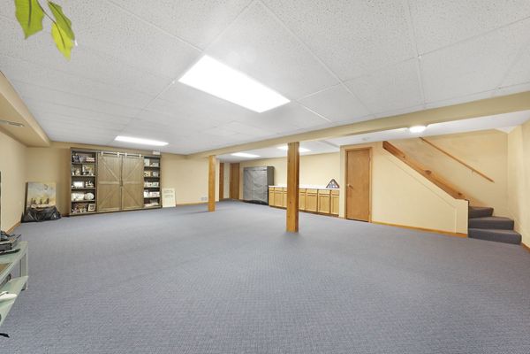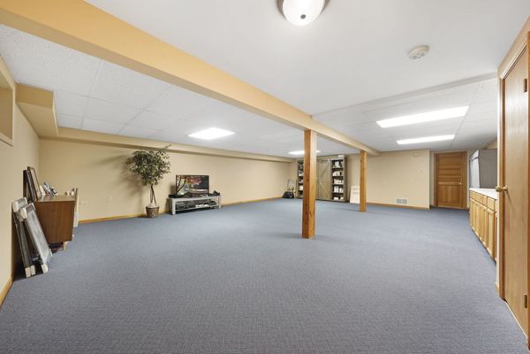21W315 Tee Lane
Itasca, IL
60143
About this home
Nestled in the Nordic Park subdivision in the much sought-after town of Itasca, welcome to 21W315 Tee Ln. This spacious ranch offers a perfect blend of comfort, functionality, style, and location making it your ideal next home! As you step inside you are greeted by an impressive foyer, leading you down the hall to the spacious family room. The open-concept layout seamlessly connects the living, dining, and kitchen areas, creating an inviting space for entertaining guests or enjoying a cozy movie night by the fire. The open kitchen features granite countertops, updated stainless steel appliances, and ample storage space. The oversized peninsula provides a central hub for meal preparation and a breakfast bar, with even more dining space adjacent to it. Make your way to the primary bedroom where you will find an en-suite bathroom, a large walk-in closet, and bay windows providing generous natural light. The additional bedrooms are equally impressive, each with its own unique charm and ample closet space. 3rd bedroom currently being used as dining room -- has full closet and can be converted back! Fully updated guest bathroom with a walk-in shower and on-trend tiling. Prepare to be amazed by the full-sized, finished basement showcasing another living room or recreational room, oversized laundry room, and powder room. There is also a versatile bonus room that can be used as another bedroom, a home office, a workout space, or a playroom - the choice is yours! Step outside and discover your private paradise. The backyard is an entertainer's dream, offering a spacious patio area for al fresco dining and a beautifully landscaped yard. Whether you're hosting a barbecue or simply enjoying a quiet evening under the stars, this outdoor space is sure to impress. Some updates/features include: New Windows throughout (2023), New Radon System (2023), Washer & Dryer (2022), Newer Roof, Newer Sliding Glass door, updated Bathroom - so much more! Top rated schools, easy access to I-290/355/390, walking distances to parks and Eaglewood Resort & Golf Course, and close to grocery stores, restaurants, and recreational facilities. This one has it all!
