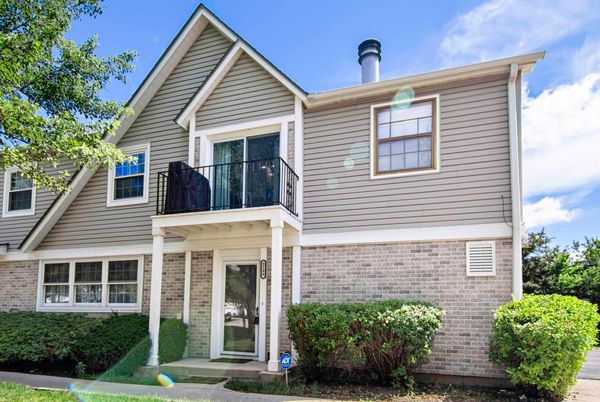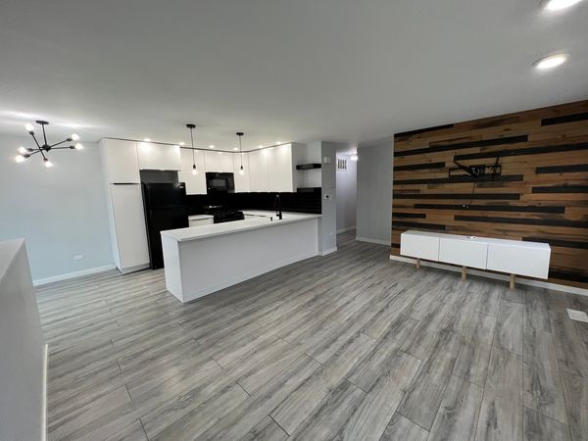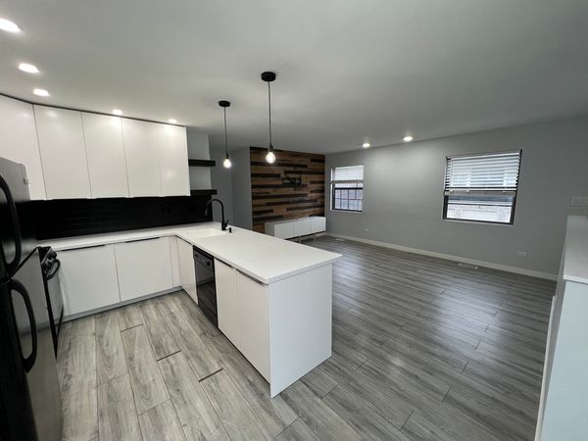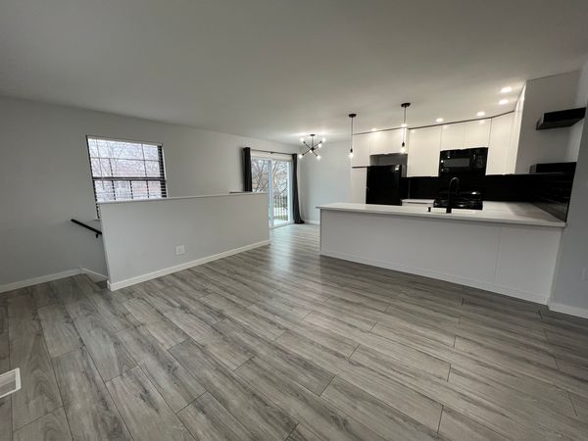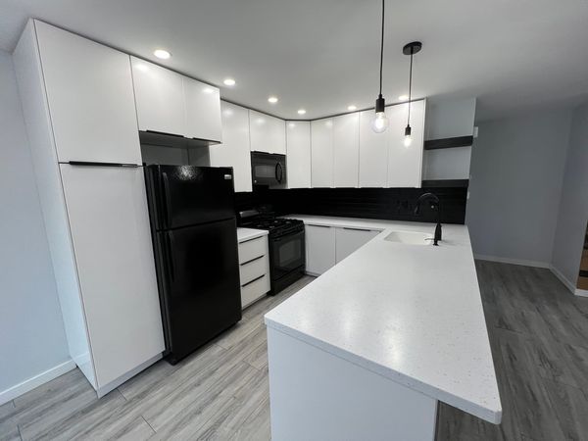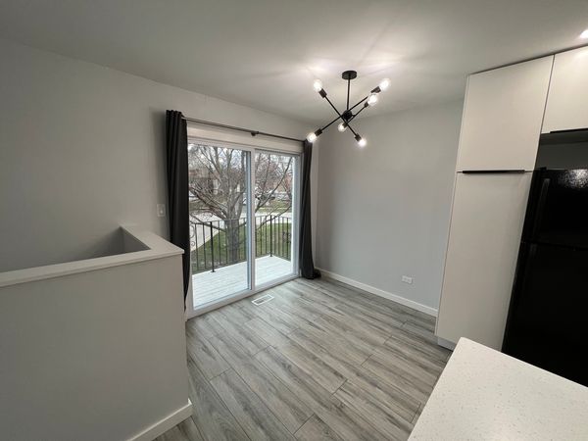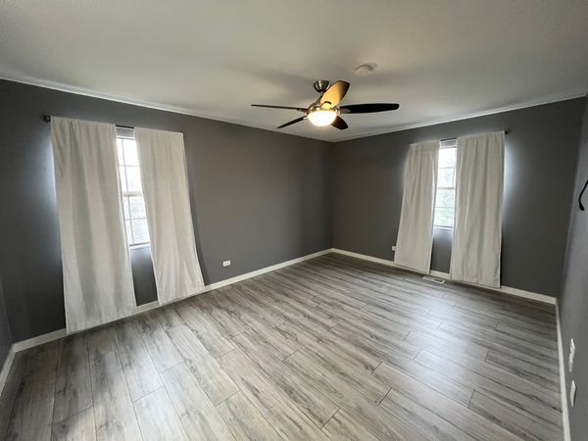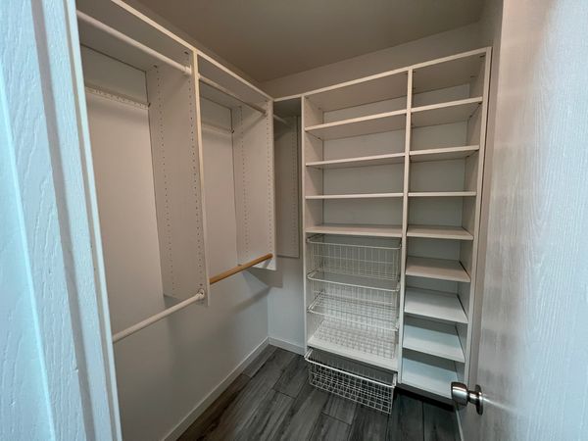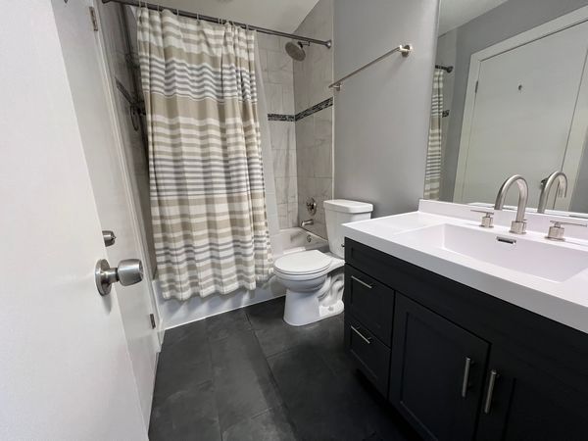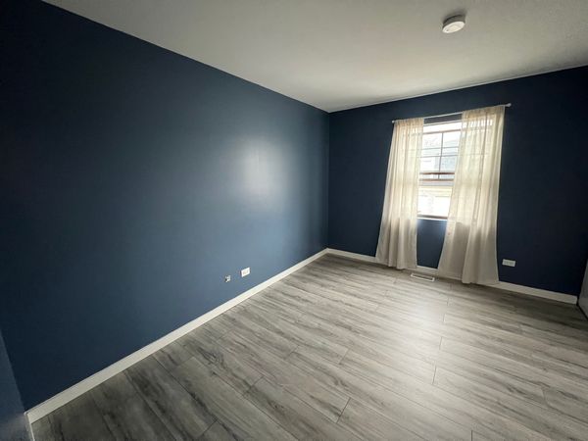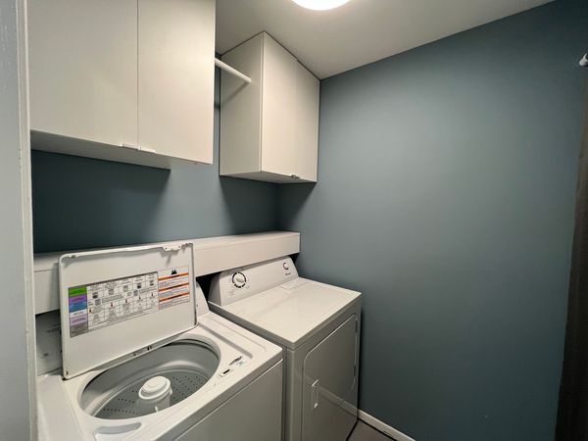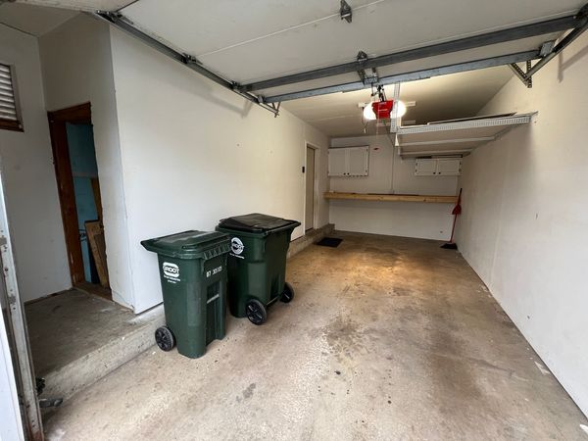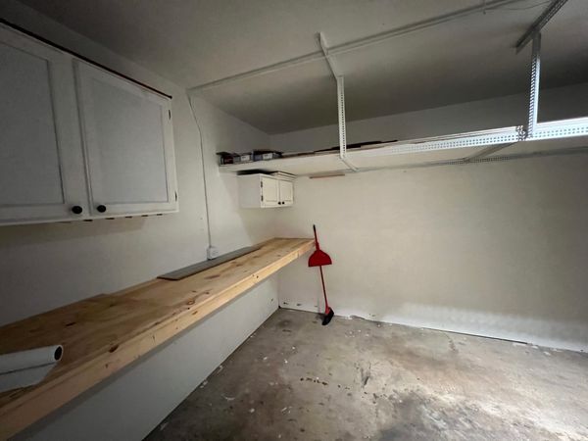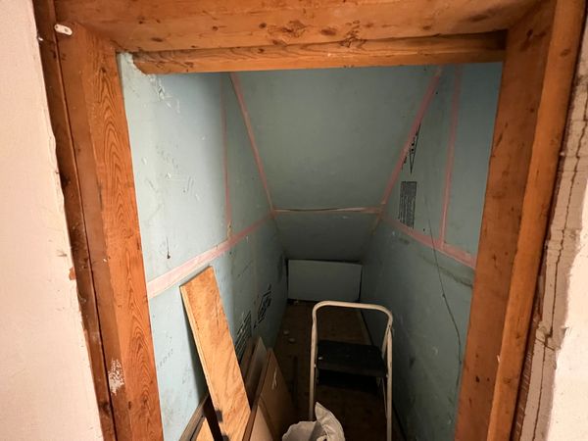2199 N Oakbrook Circle Unit 1D
Palatine, IL
60074
About this home
TOTALLY UPDATED 2 bedroom townhome with attached garage, private entrance, and in unit Laundry. The STUNNING OPEN FLOOR PLAN shows off the stylish and modern kitchen redesigned with much thought for function and beauty. Eating area with sliding door to balcony. Extra seating at the breakfast bar too! NO CARPET- Wood and tile in right places. Family room has an eye catching WOOD FEATURE WALL. A separate LAUNDRY ROOM is tucked down the hall where you'll also find the two bedrooms and UPDATED BATHROOM. Retreat to the Owner's Suite with an oversized walk in closet with organizers and private vanity area. Unit has lots of STORAGE- Inside you have entry coat closet and 2nd bedroom has two large closets with organizers. Garage has cabinets and 100 lb weight holding top storage as well as a closet under stairs that is perfect for bikes or strollers! 2 parking spots- one in garage and one behind garage. Private HOA swimming pool available for residents. Great location near shopping restaurants and easy interstate access. This unit has more updates than you will ever see for rent amount in this price point! Palatine schools and easy access to HWY 53 makes it the one to see! 680 credit score needed to be approved. 2.5 times rent monthly income. Palatine Crime Free addendum will be required. This is a NON SMOKING unit.
