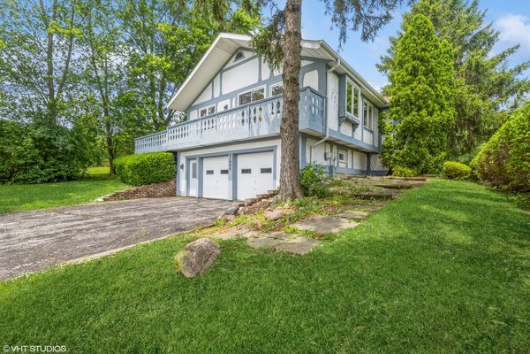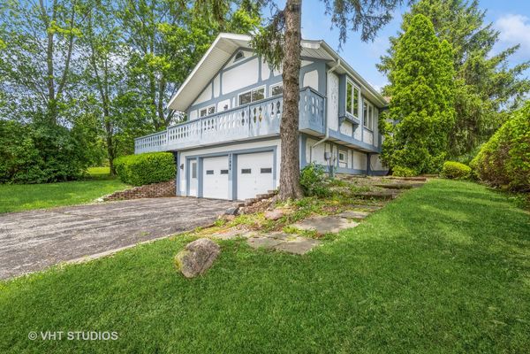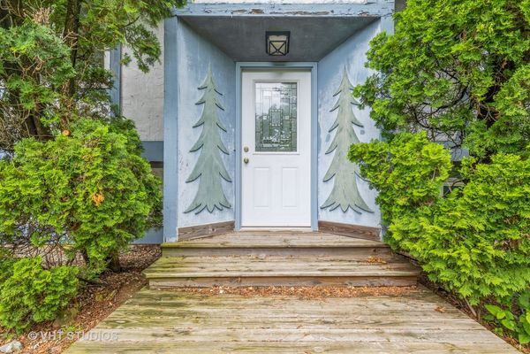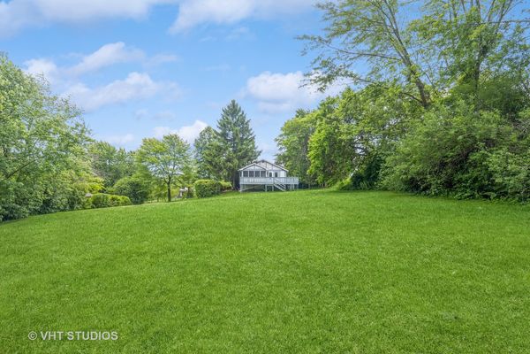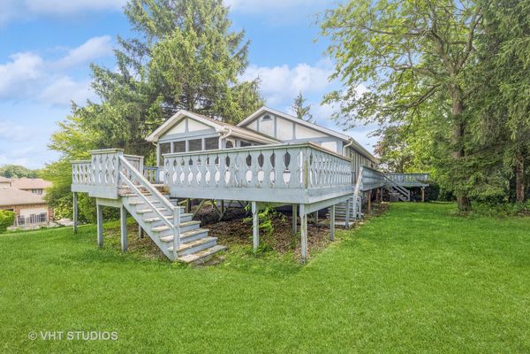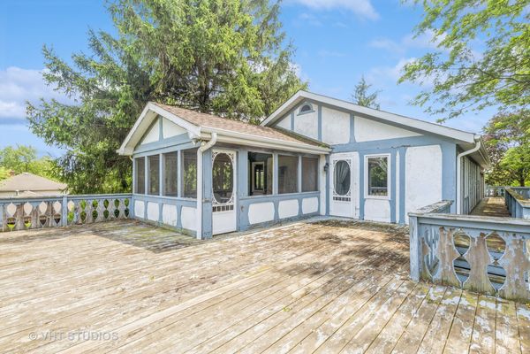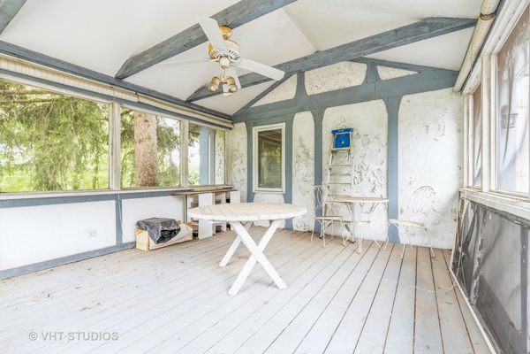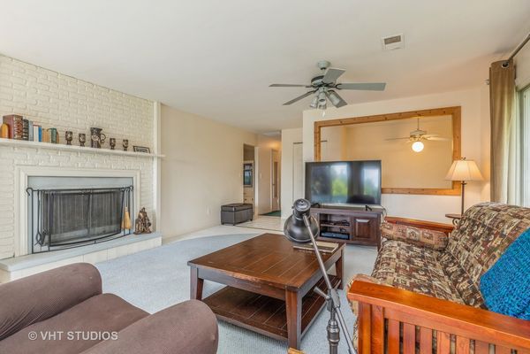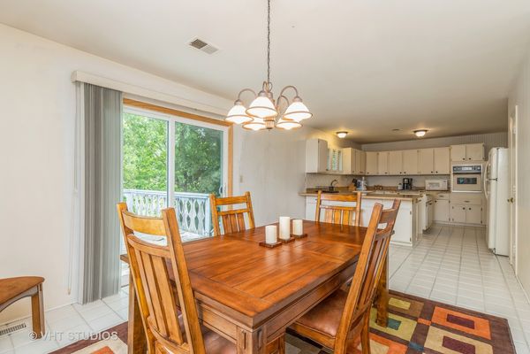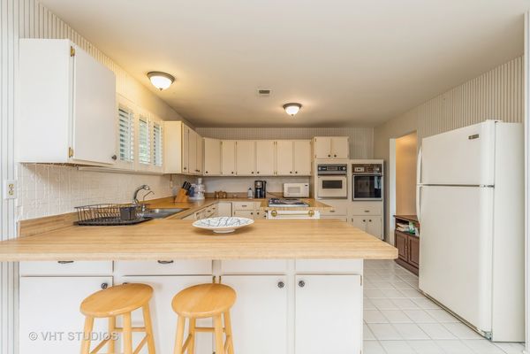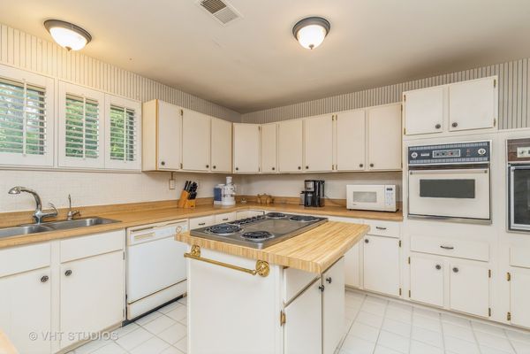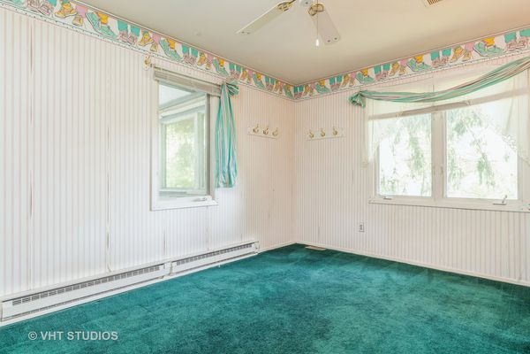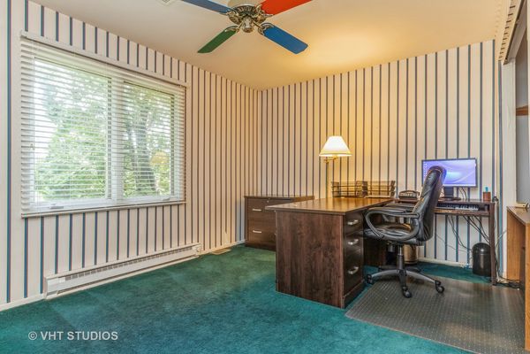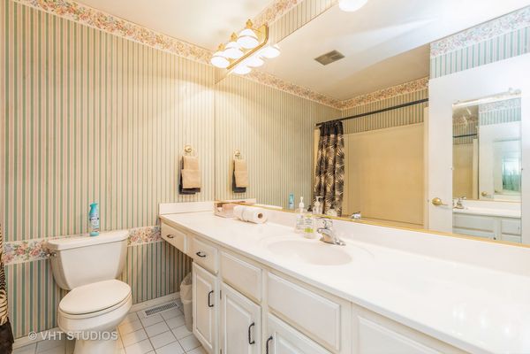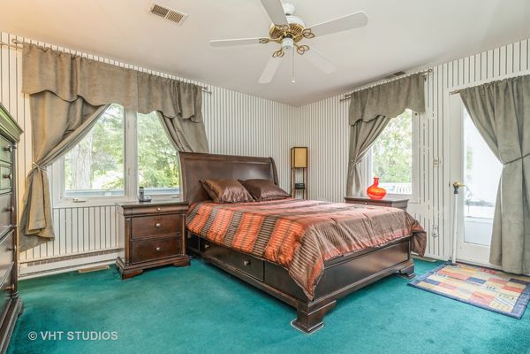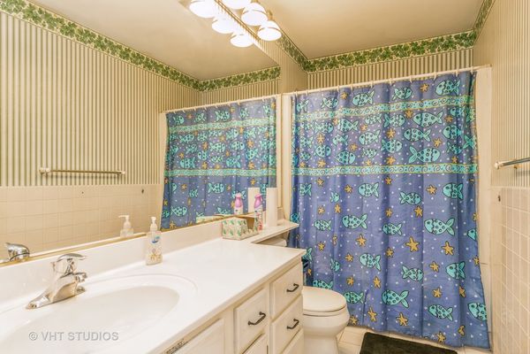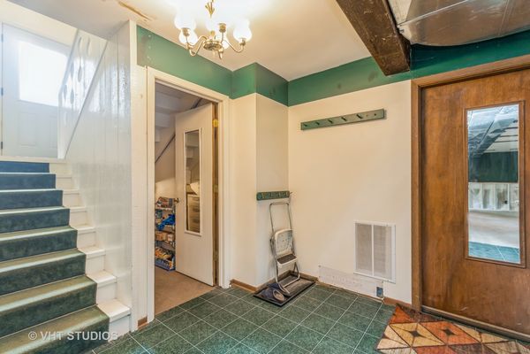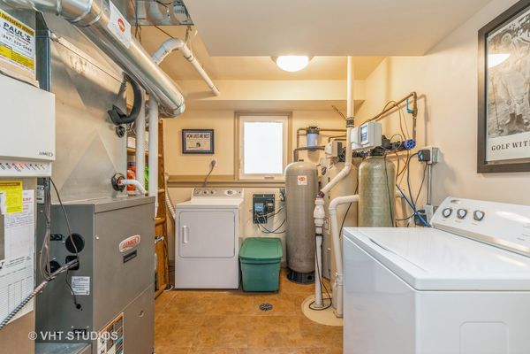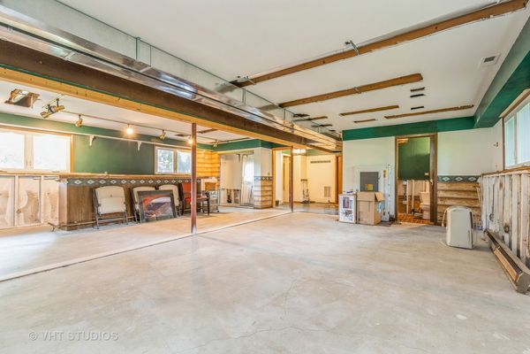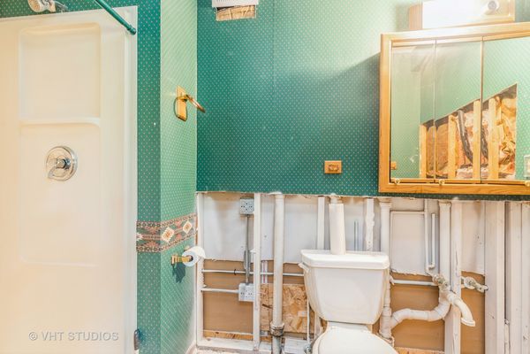21984 W Kathy Lane
Hawthorn Woods, IL
60047
About this home
Opportunity is presenting itself with this "cosmetic handyperson special" located on a mature/wooded 1.17 acre homesite in unincorporated Hawthorn Woods/Lake Zurich. Notable features include a raised hearth floor to ceiling brick fireplace, an entertainment sized deck with a screen porch, a look-out basement, highly regarded schools and a beautiful, private hilltop homesite with great views (owner states the view of the Hawthorn Woods fireworks is spectacular). The interior is neat and clean and perfectly livable, however a new kitchen, updated baths, flooring, etc. will bring this home up to current standards. The look-out basement was finished, there were vertical cracks in the walls which were professionally repaired in 2010, it was "moisture NOT flooding". The drywall was partially removed and fungicide was applied, the LL/basement is ready to be once again transformed into a comfortable recreation room. The full bath in the LL is plumbed for a vanity, toilet and shower, although the vanity is not installed. This home was built with electric baseboard heat, it has been converted to high efficiency gas HVAC, the baseboard units are still in place. You'll note the basement ceiling is ready to have drywall installed where the new heating ducts we're installed. The exterior is in need of a thorough once over paint/stain. Windows appear to be in reasonable condition, although they too are ready for some sanding and painting here and there. Note a dishwasher is present, however, it is not functional. The intent is to convey this home as-is/where is, and let the next owner get a head start on building equity!
