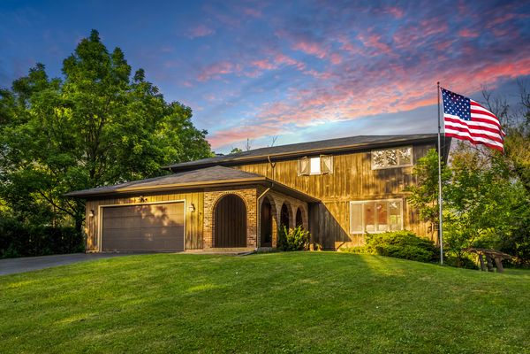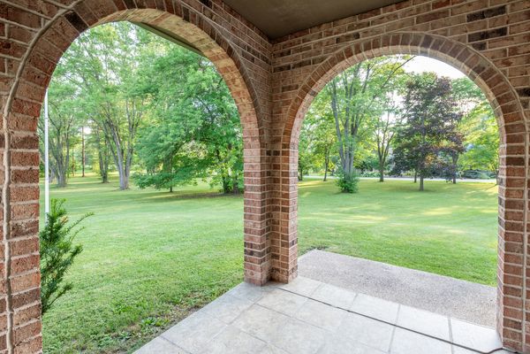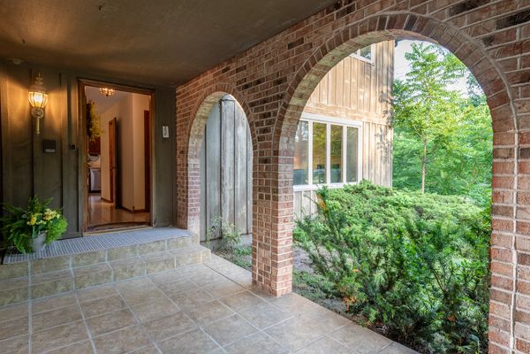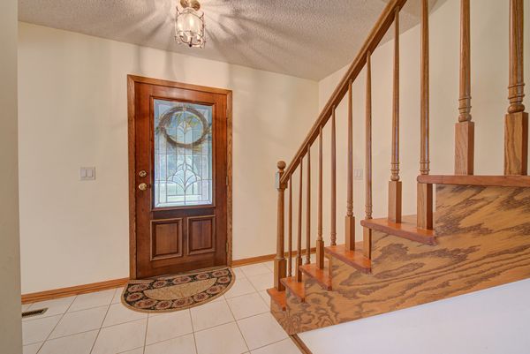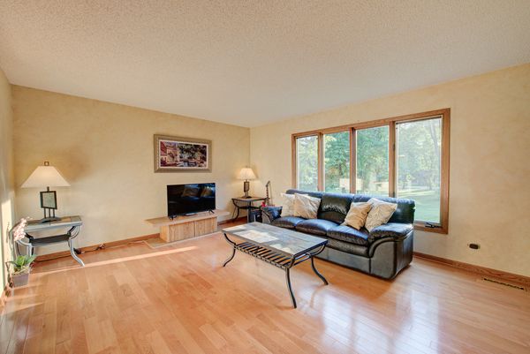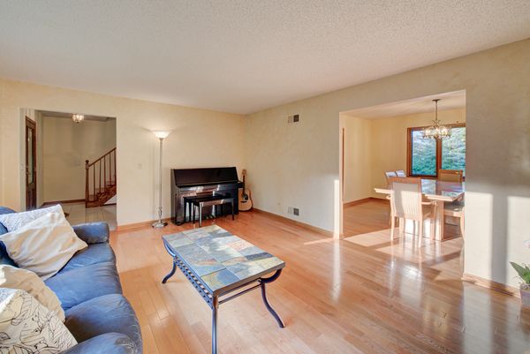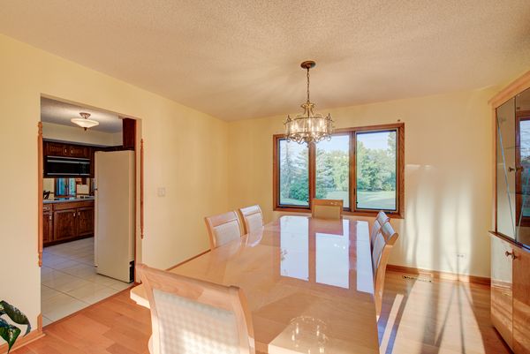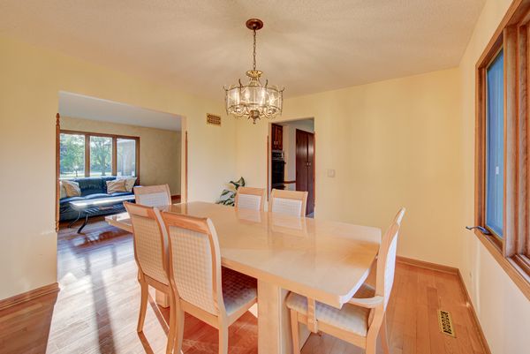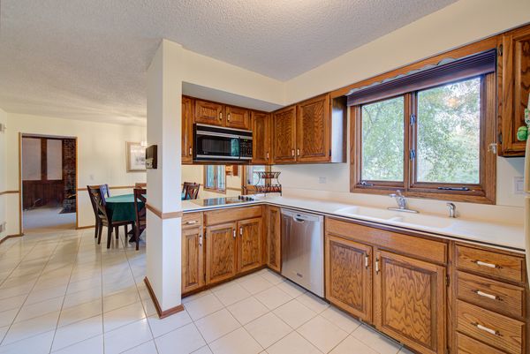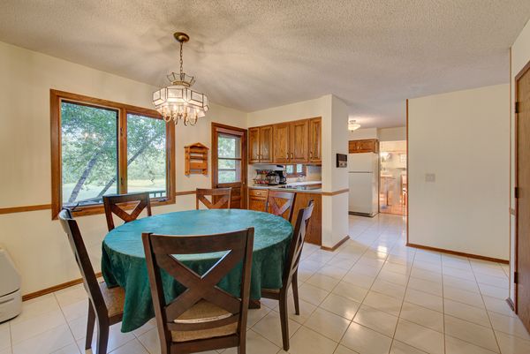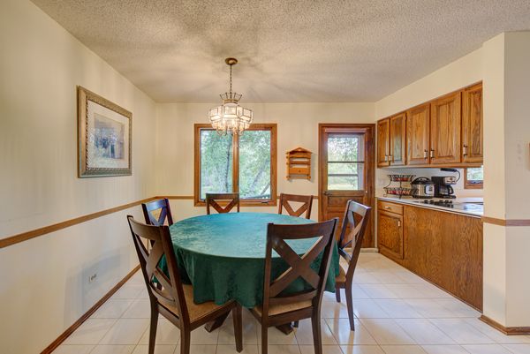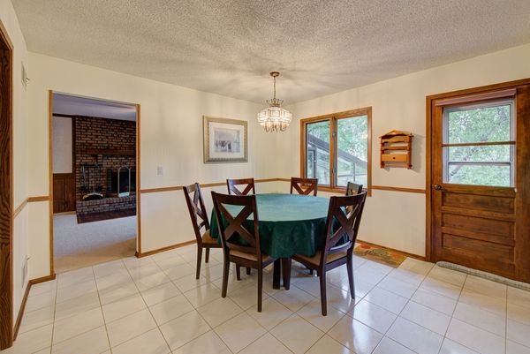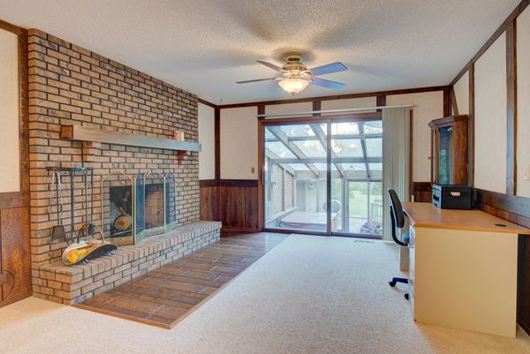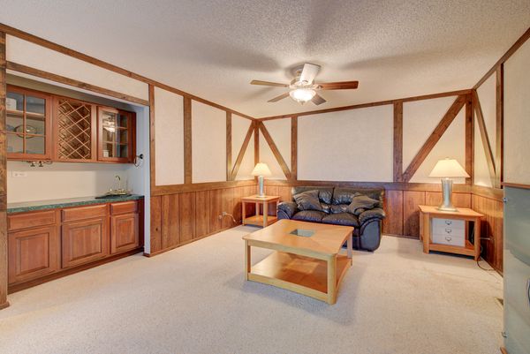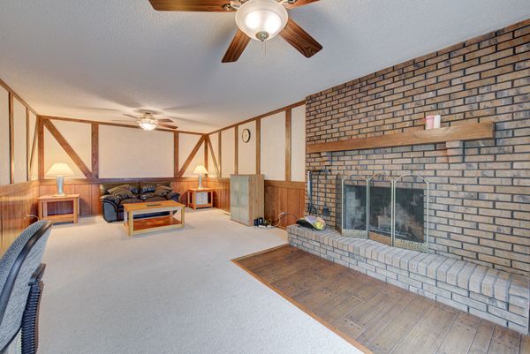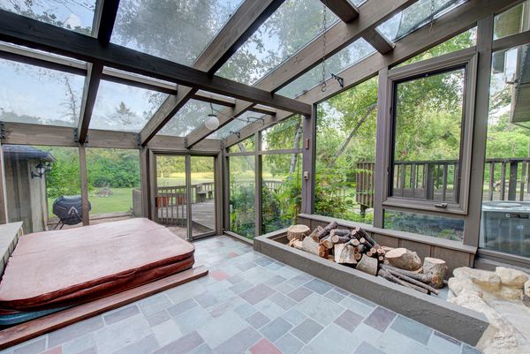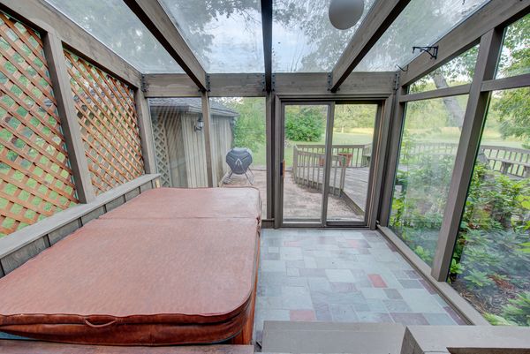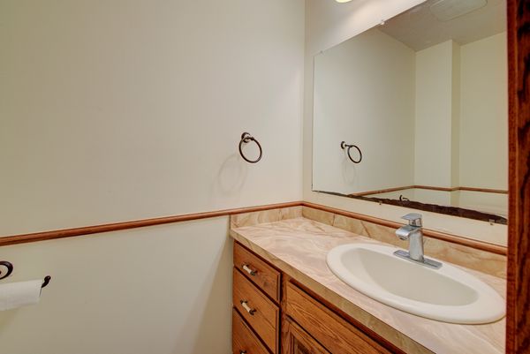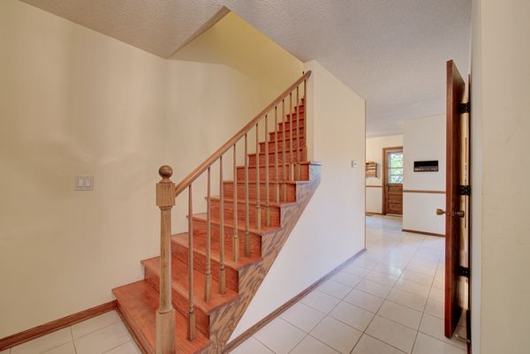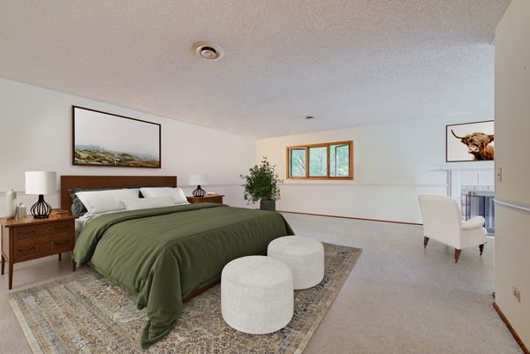21971 N Harbor Road
Barrington, IL
60010
About this home
Welcome to 21971 N Harbor. Own your private oasis with 4 beds, 2.5 baths, over 4, 100 square feet of living space and 5 acres. Fall in love with nature views and wildlife from the large windows on each level of this beautiful property. The main floor boasts with a living room, a formal dining room leading to an enormous eat-in kitchen and a large family room. Wind down in the sunroom designed to capture the magnificent views while relaxing in the hot tub. A massive master suite awaits you on the second floor with a built-in shelving unit, a fireplace and walk-in closet. Additional 3 bedrooms complete the second floor with captivating details and extra-large windows capture the grounds from every corner. Walk out basement with a workout room, unfinished section with bathroom rough-in plumbing. A solid home, waiting for your touches and updates. Grounds outside the walk-out basement have been graded to accommodate an in-ground swimming exposed by the virtually staged photo. Recent updates include and a New Deck, New Air Conditioning unit for the second level. Nestled on a quiet corridor of unincorporated Barrington, with award winning school district, close to shopping, restaurants, Metra train stations. Make this lovely home your new address today!
