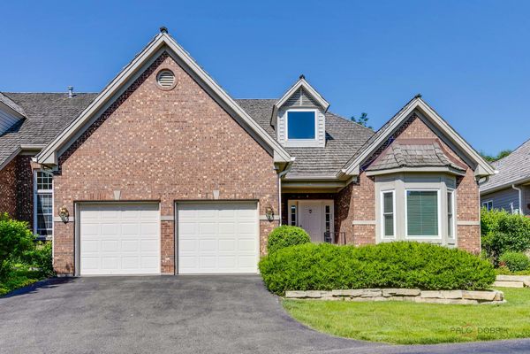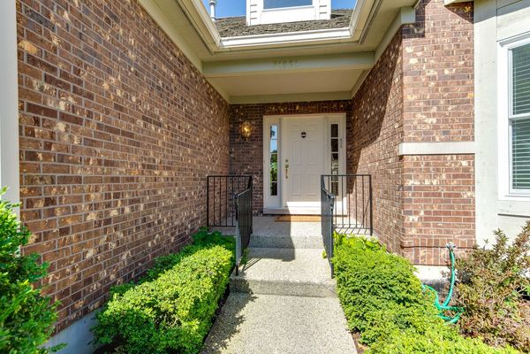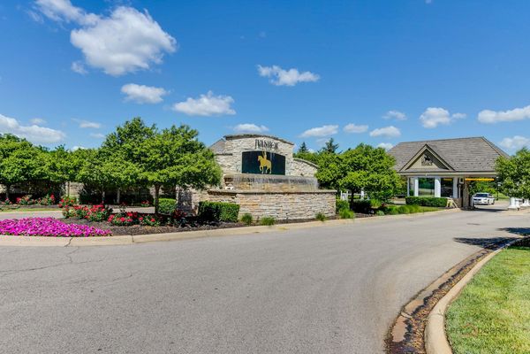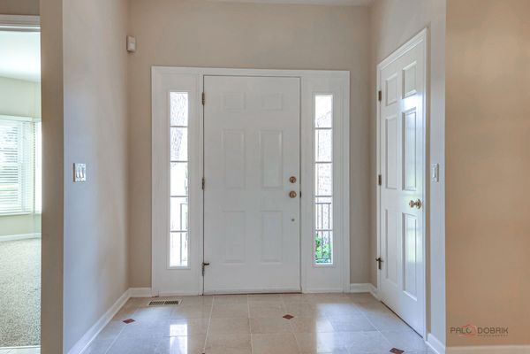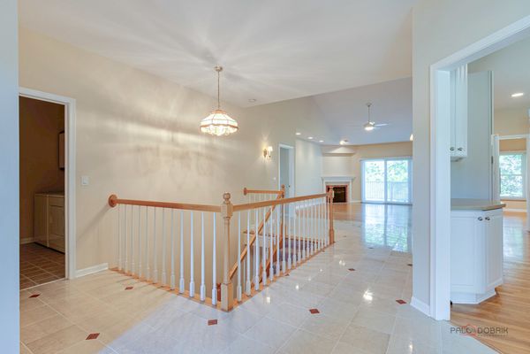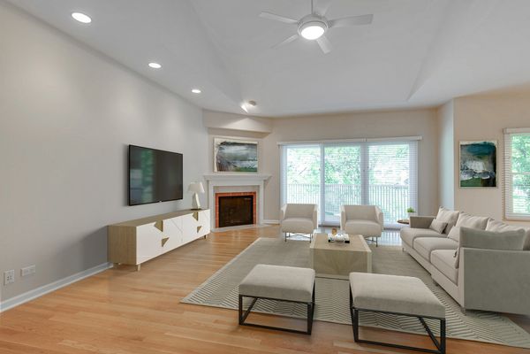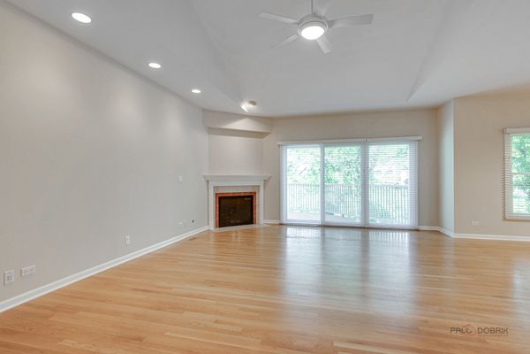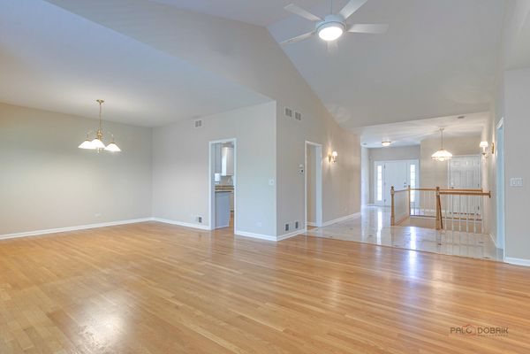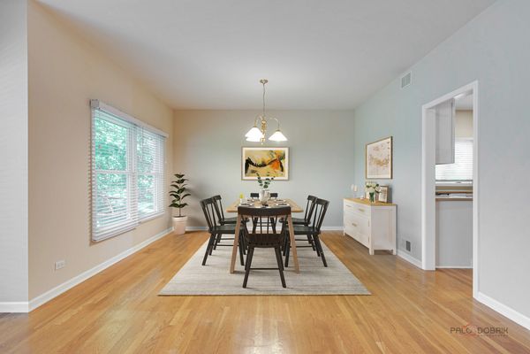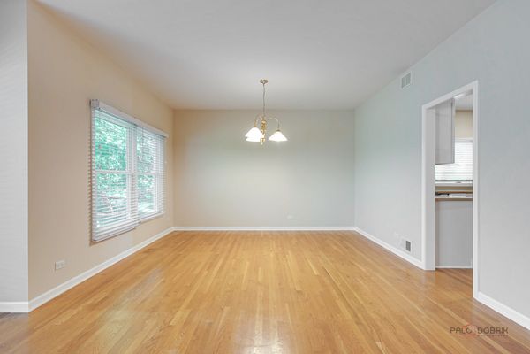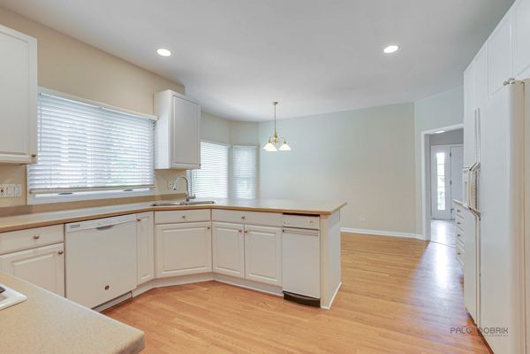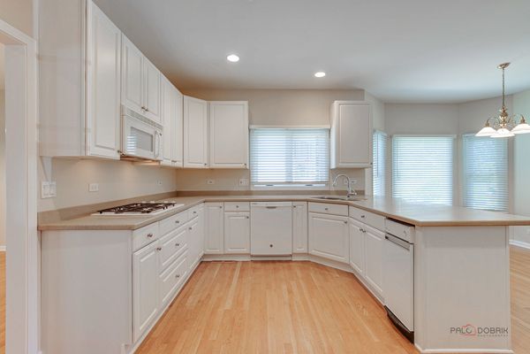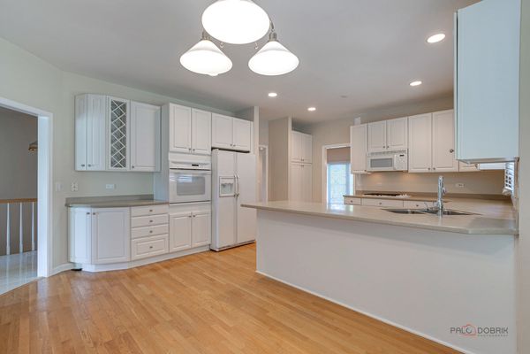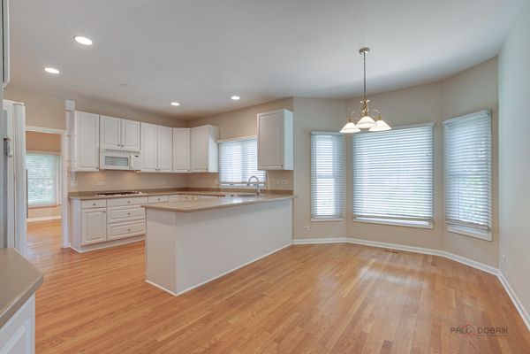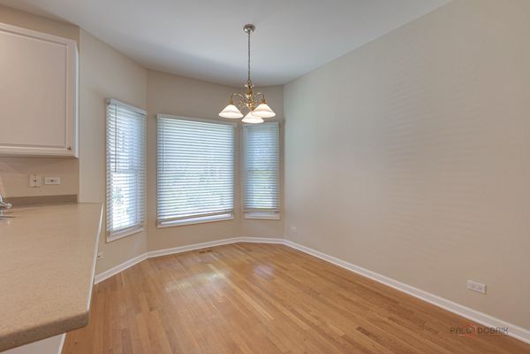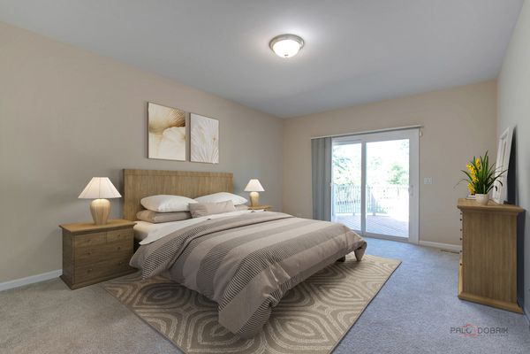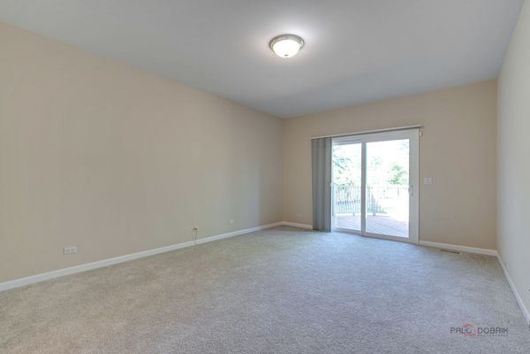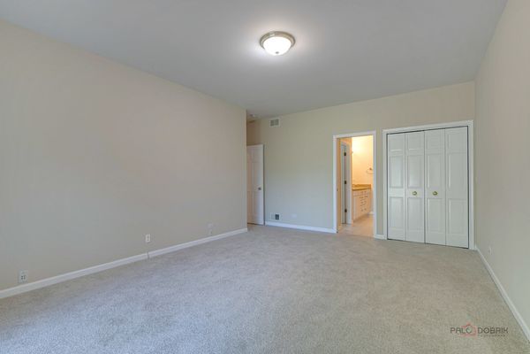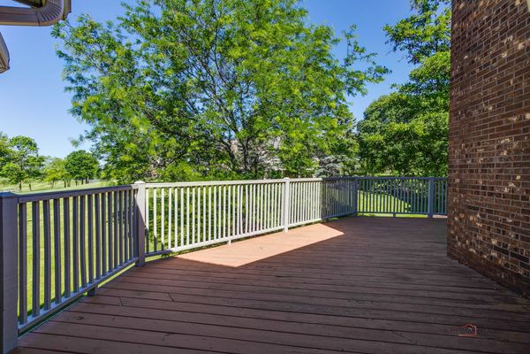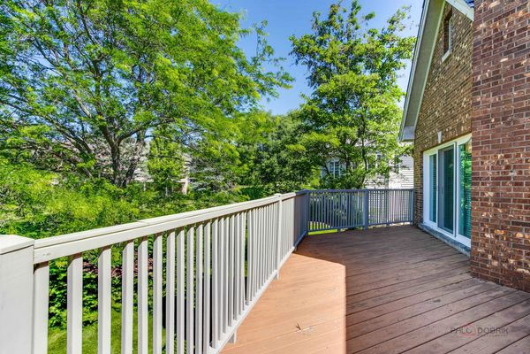21961 W Vernon Ridge Drive Unit 21961
Mundelein, IL
60060
About this home
This is a truly remarkable villa home, where every detail contributes to a sense of luxury and comfort. The foyer, with its marble flooring, sets the stage for what lies beyond, while the open railing adds a touch of modernity and spaciousness. The living room sounds like a dream, with its vaulted ceiling, fireplace, and patio door leading to the deck with a view of the golf course. It's the perfect setting for hosting formal gatherings or simply relaxing with family and friends. And just off the living room, the dining room awaits, ready to accommodate all manner of celebrations and holiday feasts. The kitchen is undoubtedly the heart of the home, with its ample countertop space, abundance of cabinetry, and sunny eating area. It's a space designed for both practicality and conviviality, where memories are made over casual family meals and lively dinner parties. The first-floor primary bedroom offers a sanctuary for relaxation, with its walk-in closet and luxurious bathroom. The addition of patio doors opening to the upper deck adds a touch of tranquility, perfect for enjoying a quiet moment with a cup of coffee in the morning. The lower level expands the living space with a spacious family room, complete with a wet bar area and fireplace. The patio accessible from the family room provides yet another opportunity to soak in the beauty of the surrounding golf course. Freshly painted interior and new carpet in primary bedroom. With amenities like a 2-car garage, all-brick and cedar exterior, and recently updated windows and roof, this home combines style with practicality. And its prime location on the Prairie hole 5 of the Ivanhoe Golf Course only adds to its allure, offering a peaceful backdrop for everyday living. In summary, this villa home epitomizes comfort, elegance, and convenience, making it a highly desirable retreat within the gated golf course community of Ivanhoe Estates.
