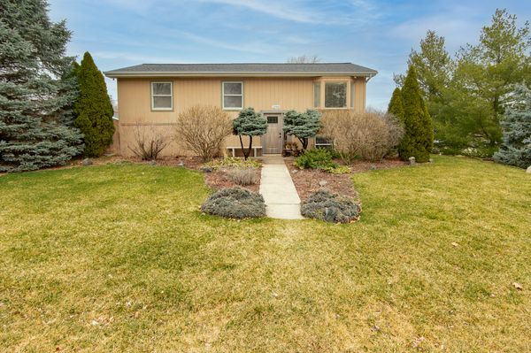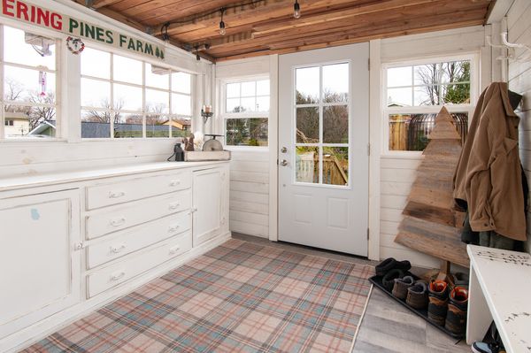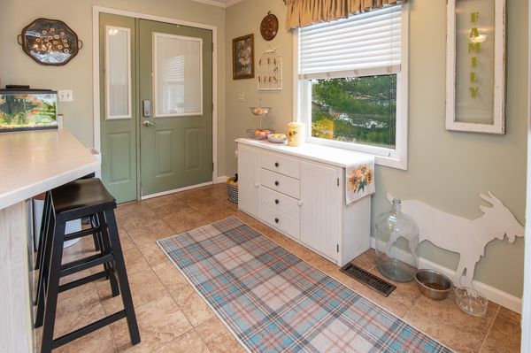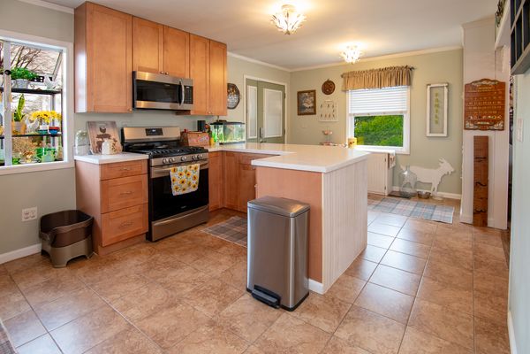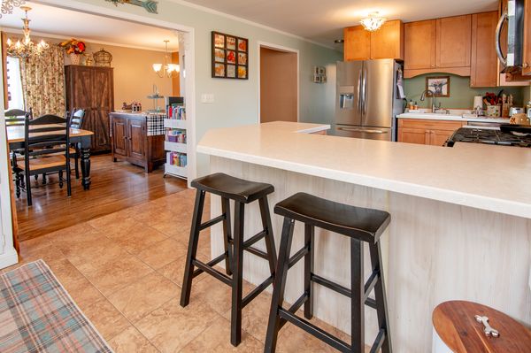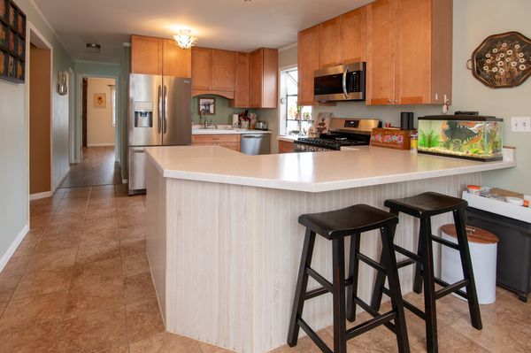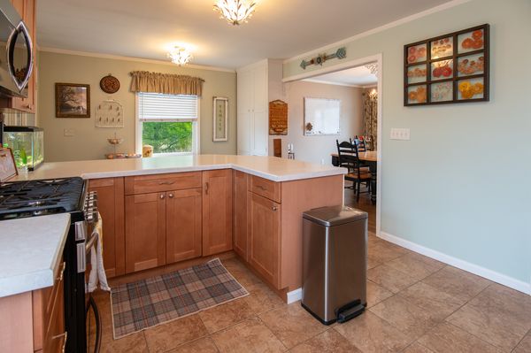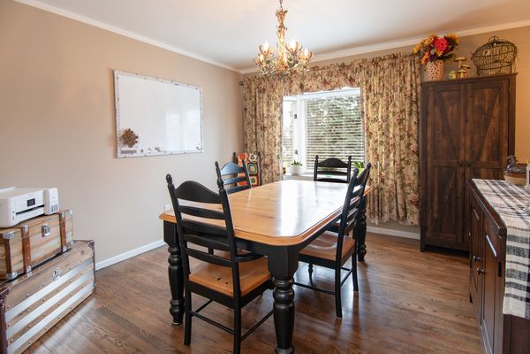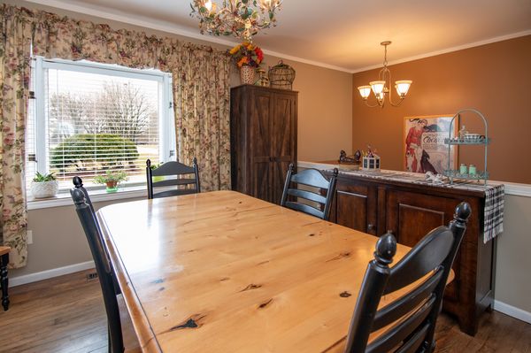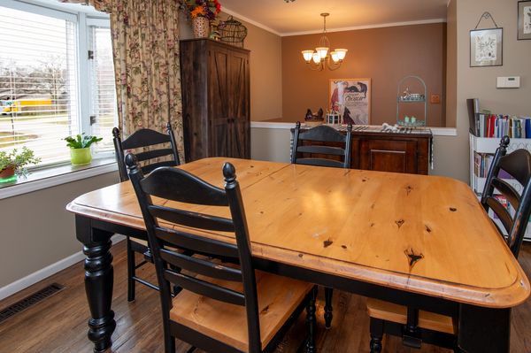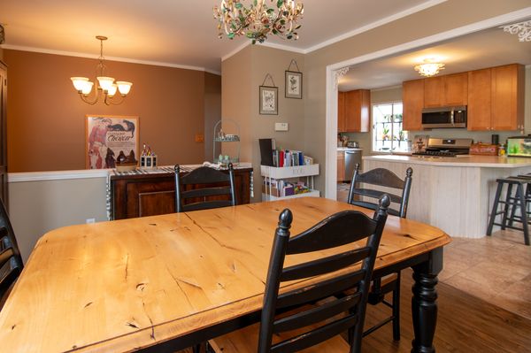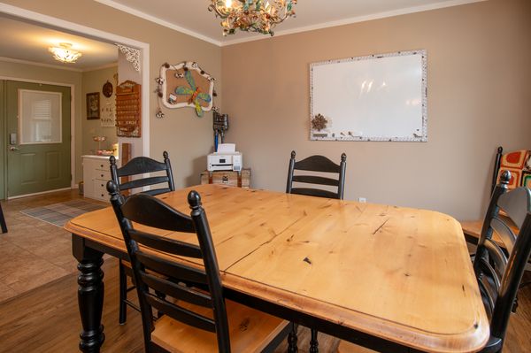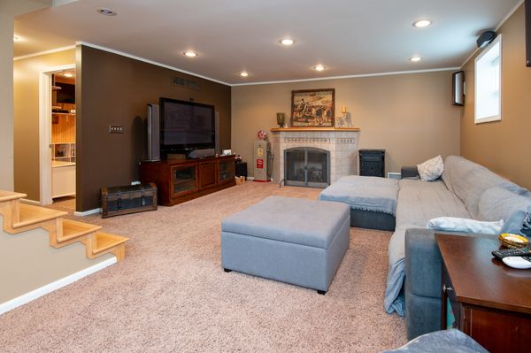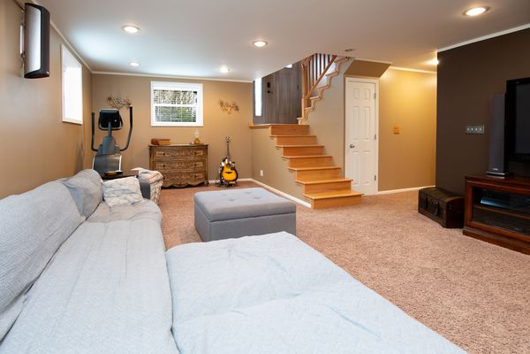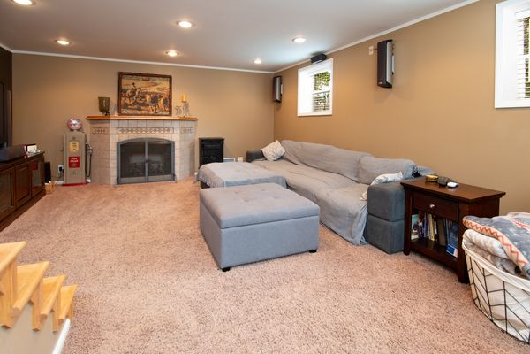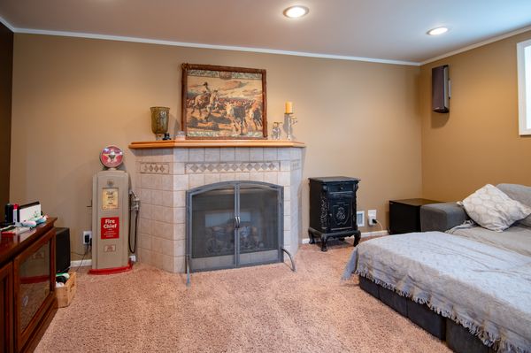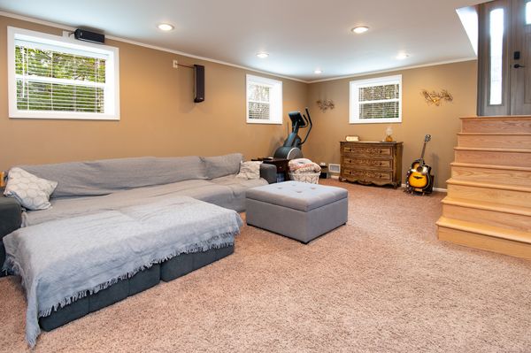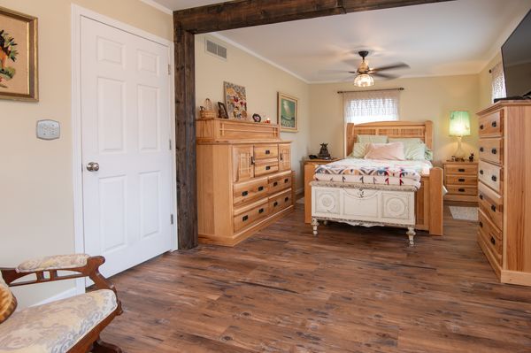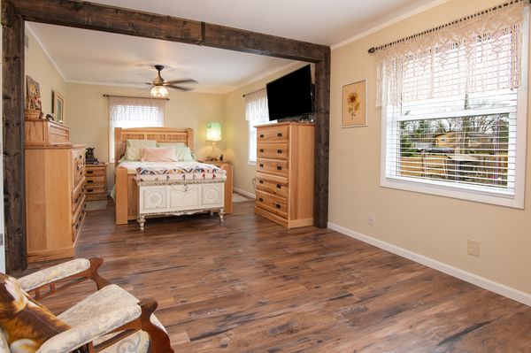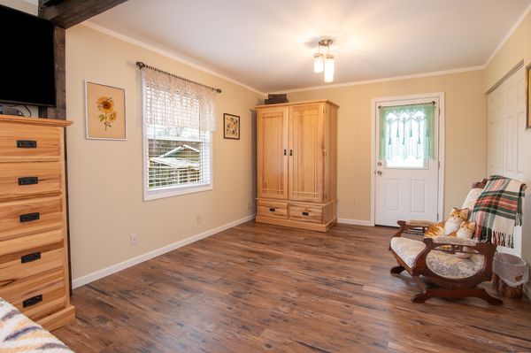21960 W Park Drive
Lake Villa, IL
60046
About this home
Welcome to this charming raised ranch split-level home, perfectly situated on a double lot in the serene and desirable unincorporated area of Lake Villa. Boasting updates throughout, this residence offers an inviting atmosphere and abundant space for comfortable living and entertaining both indoors and out! As you step inside, you'll be greeted by the warmth of farmhouse charm! A mudroom provides a convenient transition space between the outdoors and indoors, keeping the home tidy and organized. The updated kitchen, a focal point of the home, features modern amenities and serves as the heart of the home, ideal for culinary endeavors and casual dining alike. The adjacent dining area provides a cozy space for enjoying meals. The primary suite, located on the main level, offers generous proportions and serves as a tranquil retreat with ample space for relaxation. Doors from the bedroom have direct access to your back deck overlooking the pool. A beautifully remodeled shared hall bath serves the needs of the household, while the two bedrooms on the main level provide versatility for various living arrangements. Descending to the lower level, you'll find a large family room, offering ample space for gatherings and entertainment with an inviting fireplace for our chilly spring nights. Two additional bedrooms downstairs provide flexibility for guests, home offices, or hobby rooms. Be impressed with the stunning spa-like bathroom retreat- perfect for unwinding at the end of the day. The laundry room is equipped with a front-load washer and dryer adding convenience to daily chores. The oversized three-car garage (tandem) offers ample storage space and convenience for vehicle parking. Additionally, the presence of a greenhouse adds a touch of charm and provides opportunities for gardening enthusiasts to indulge their green thumbs. Outside, the fully fenced yard creates a private oasis, complete with a refreshing pool, perfect for summertime relaxation and enjoyment! This home also grants access to lake rights, allowing residents to enjoy the nearby beach and water activities. With its location in the Grayslake/Lake Villa school district, low taxes, and proximity to shopping and dining options, this residence presents an exceptional opportunity for those seeking the perfect balance of comfort, convenience, and lifestyle in the tranquil setting of unincorporated Lake Villa.
