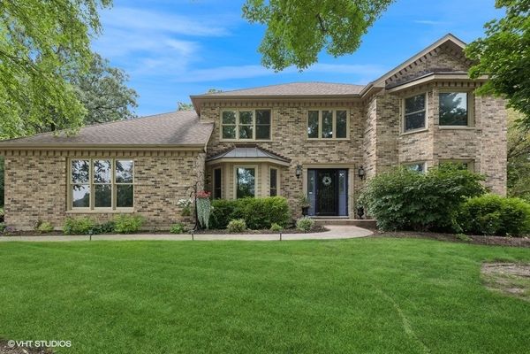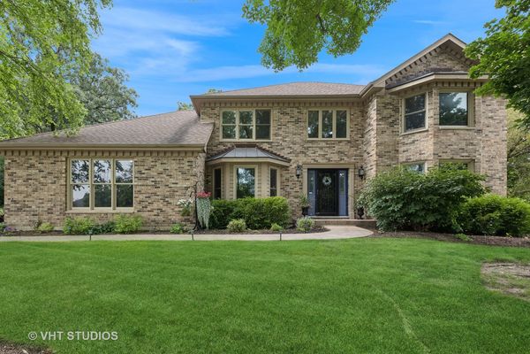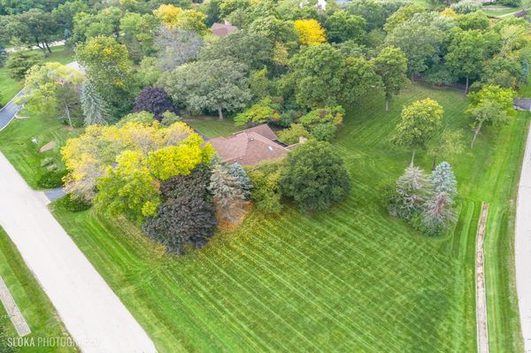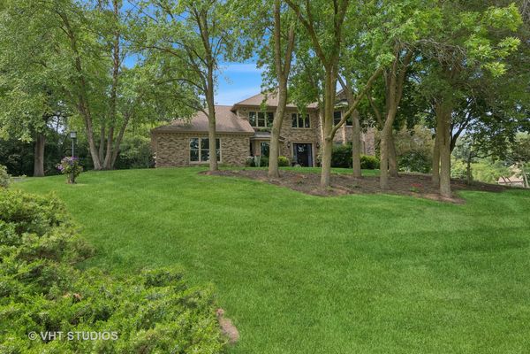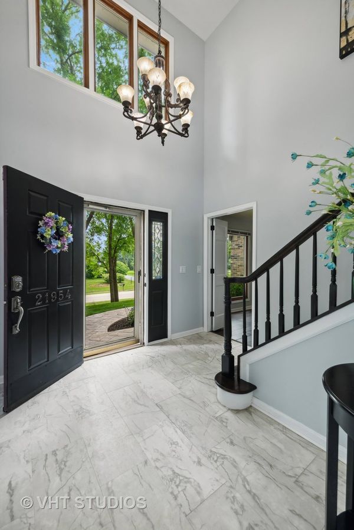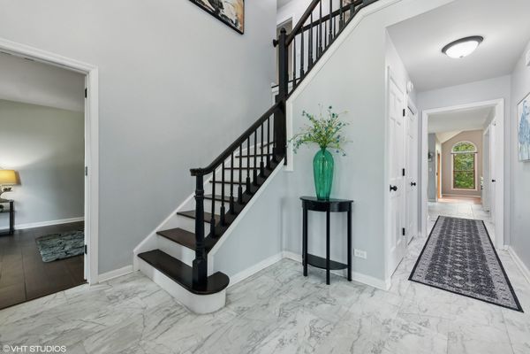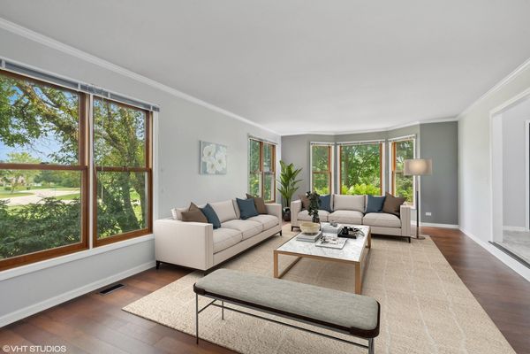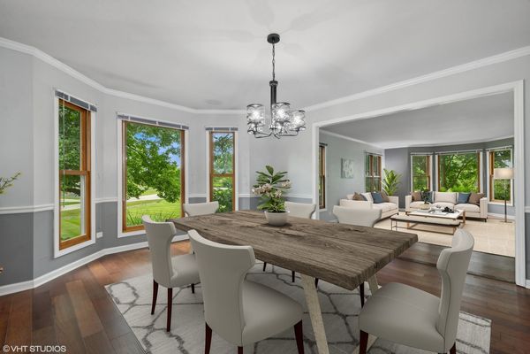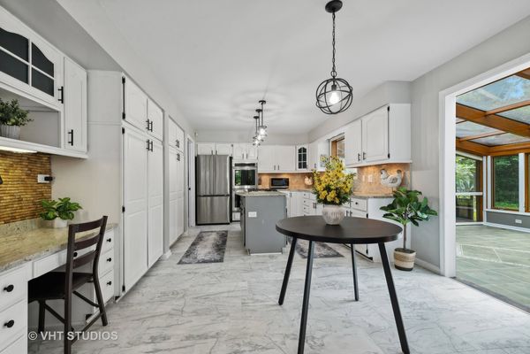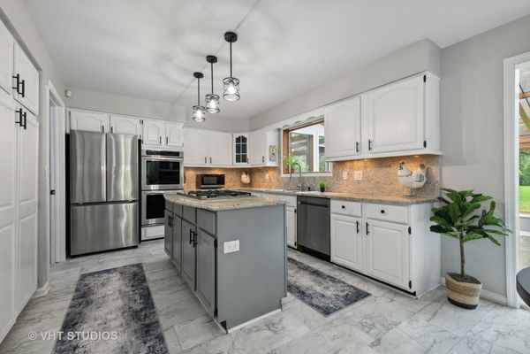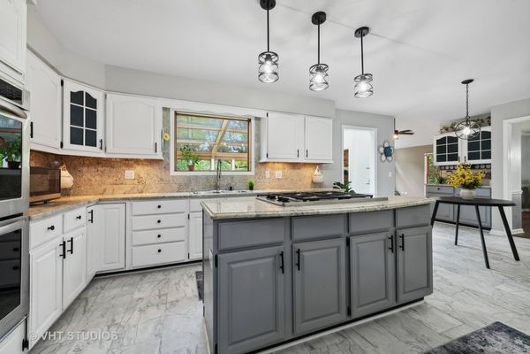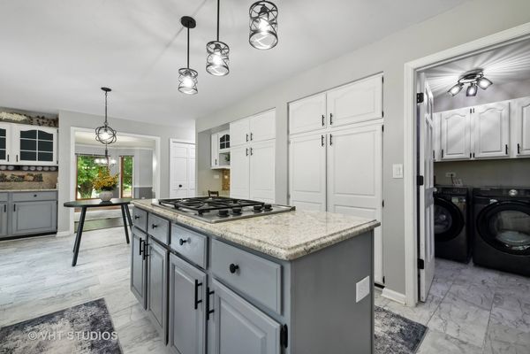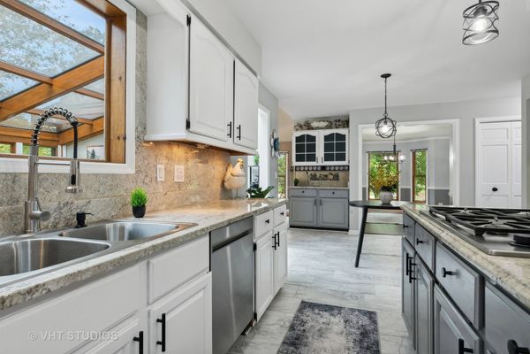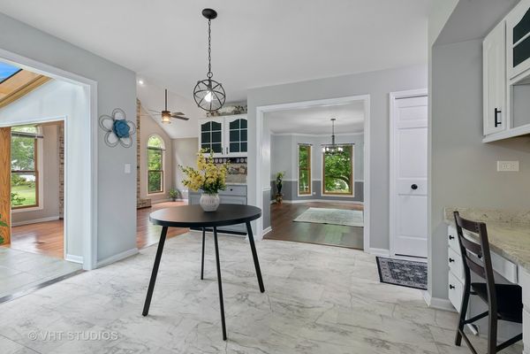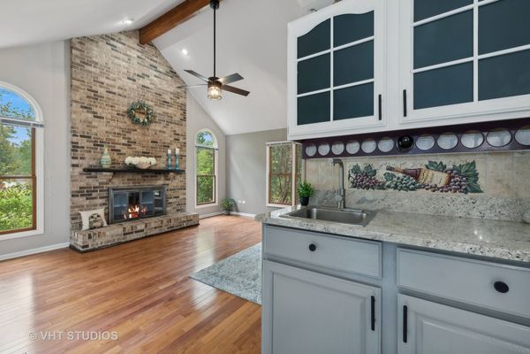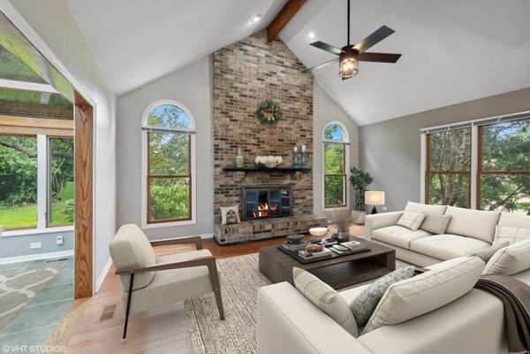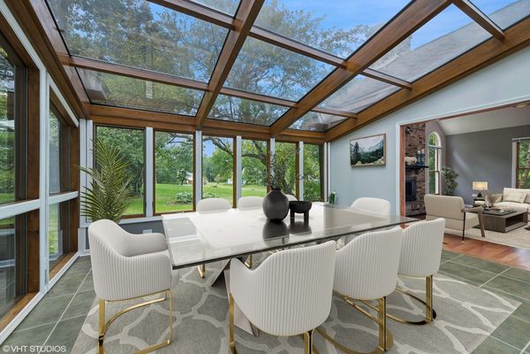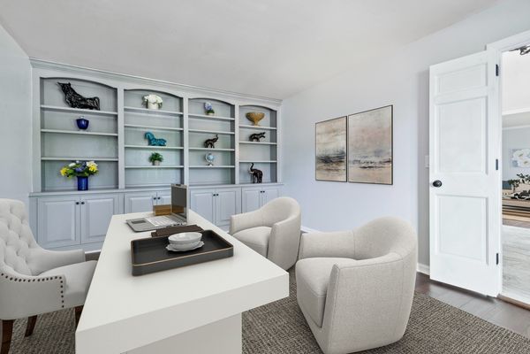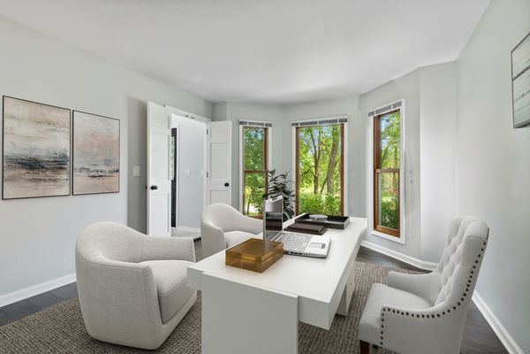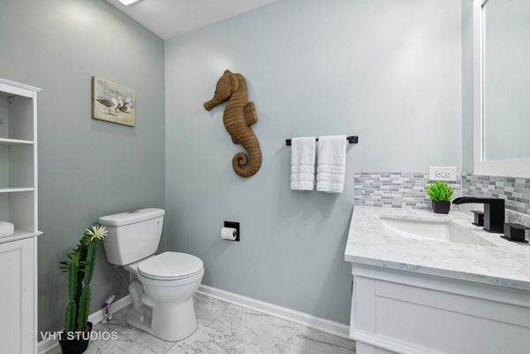21954 N Green Forest Road
Deer Park, IL
60010
About this home
This fabulously renovated colonial is a true gem, freshly painted in today's colors and brimming with features that exude luxury and comfort including updated baths, new flooring, and gorgeous modern light fixtures. Step inside to a graceful two-story entry that welcomes you and sets the tone for the elegance throughout. Entertain with ease in the spacious living and dining rooms, perfect for hosting family and friends. The refreshed kitchen is a delight, boasting newer appliances, granite counters, ample cabinet space and a large breakfast area. The inviting family room is the ultimate gathering space, featuring a vaulted beamed ceiling, cozy brick fireplace and wet bar. Adjacent, the sunroom is a sanctuary of tranquility, with walls of windows, glass roof, radiant heated flooring and a door leading to the screened porch. It's the perfect spot to enjoy your morning coffee, favorite book, or an evening cocktail while soaking in picture-perfect views. For those work-from-home days, a dedicated office with custom built-ins offers both functionality and style. The main level also includes a laundry room and a powder room for added convenience. Upstairs, a luxurious primary suite awaits with walk-in closet and spa-like ensuite bath. Three generously sized secondary bedrooms and a hall bath with double sinks ensure comfort and privacy for all. The basement offers a recreation room and ample storage space, while the three-car, side-load garage includes epoxy flooring and an attached storage shed. The huge A-frame screened porch with vaulted, beamed ceiling is perfect for relaxing or entertaining. The sprawling yard provides plenty of space for play and leisure, set on a picturesque 1+ acre lot. Located just minutes from both Deer Park and Barrington, you'll enjoy the convenience of shopping, dining and Metra train. Nearby Cuba Marsh Forest Preserve offers miles of trails for hiking, biking, and cross-country skiing. Located in award winning Lake Zurich D95 school district. This incredible home is ready to welcome you and your loved ones.
