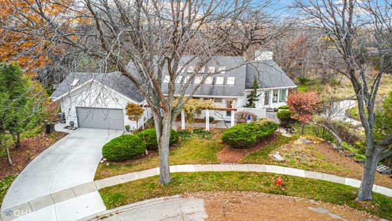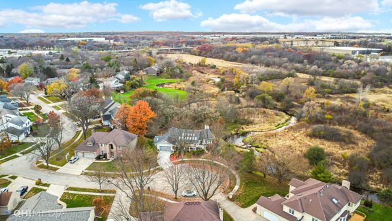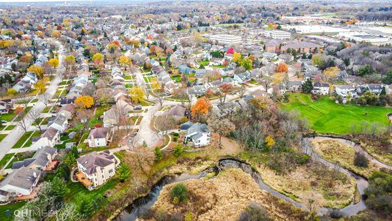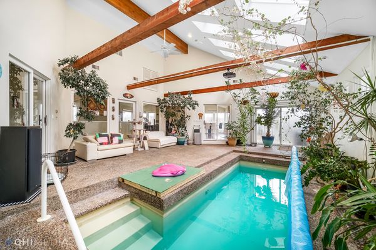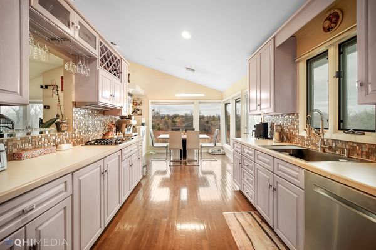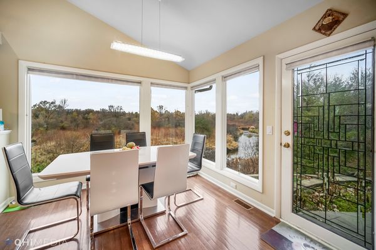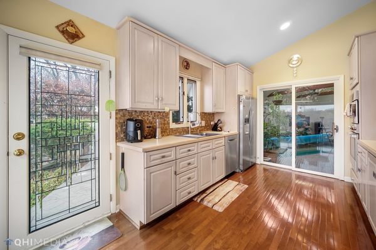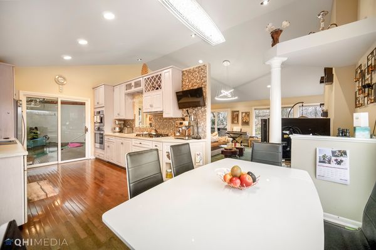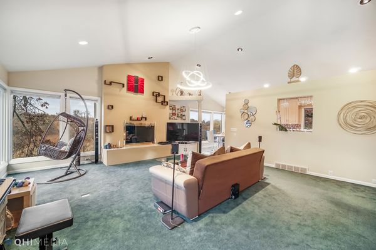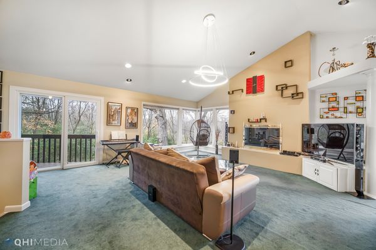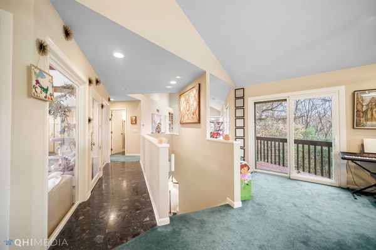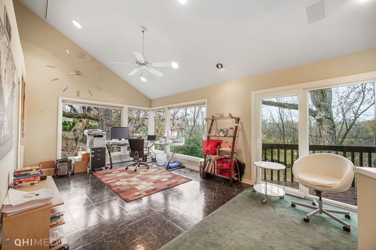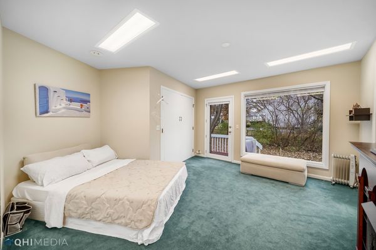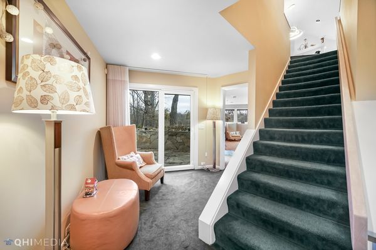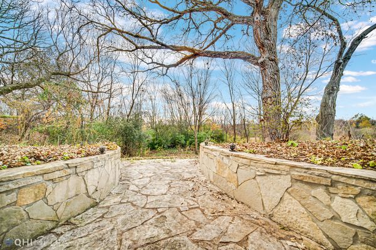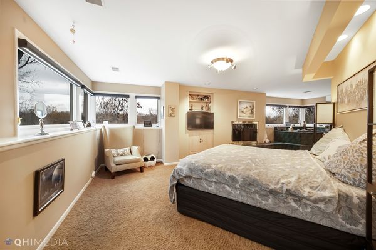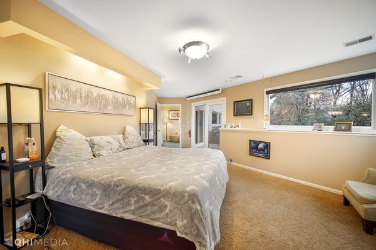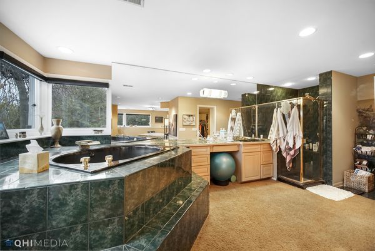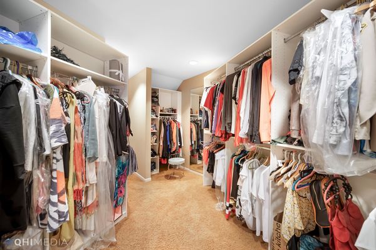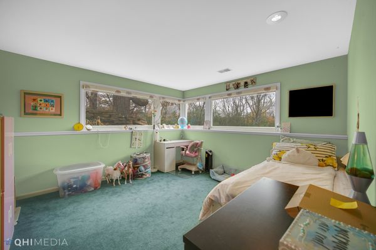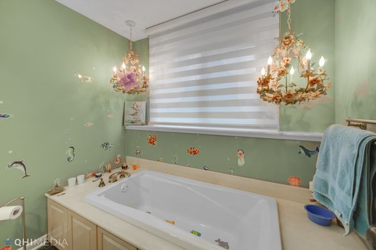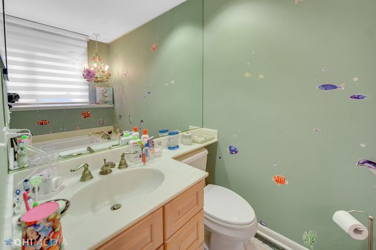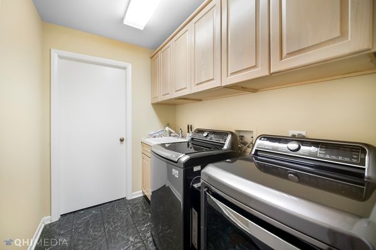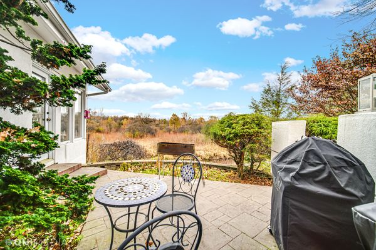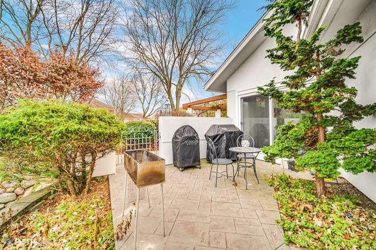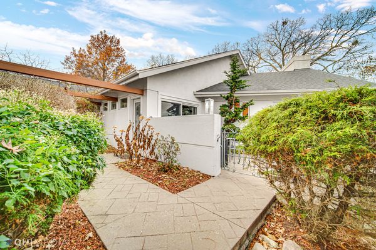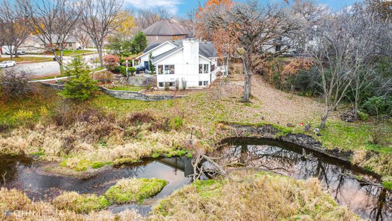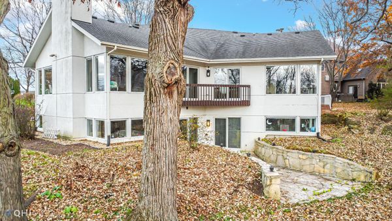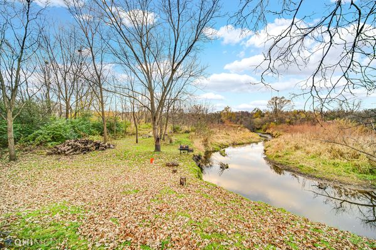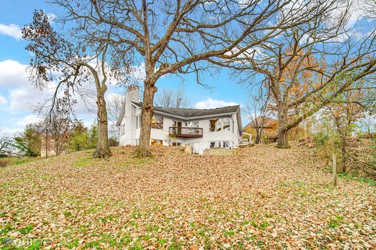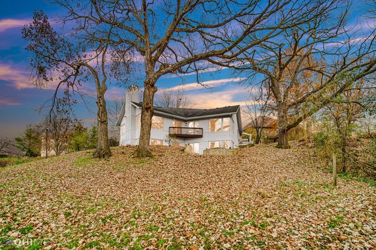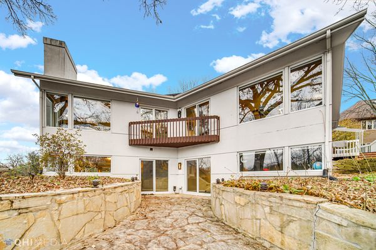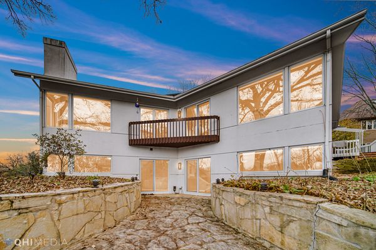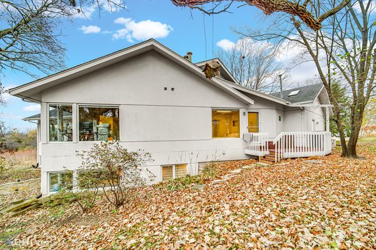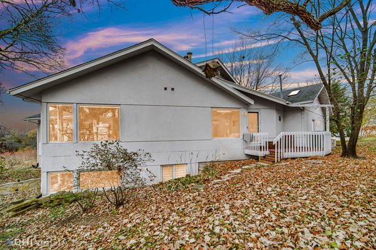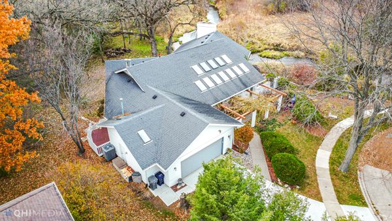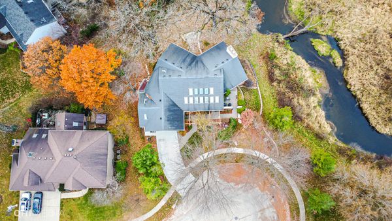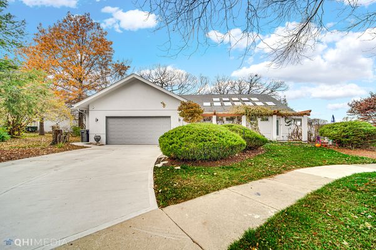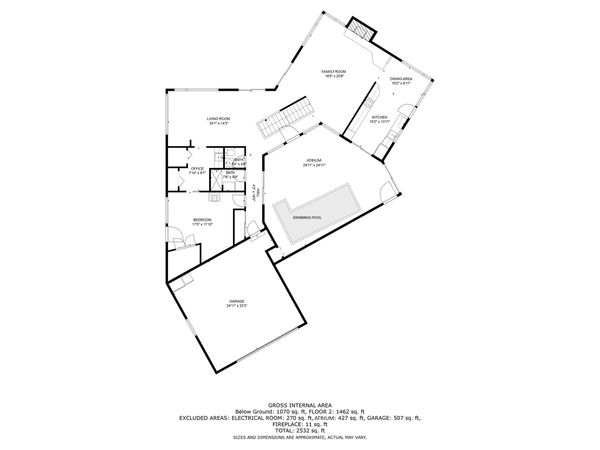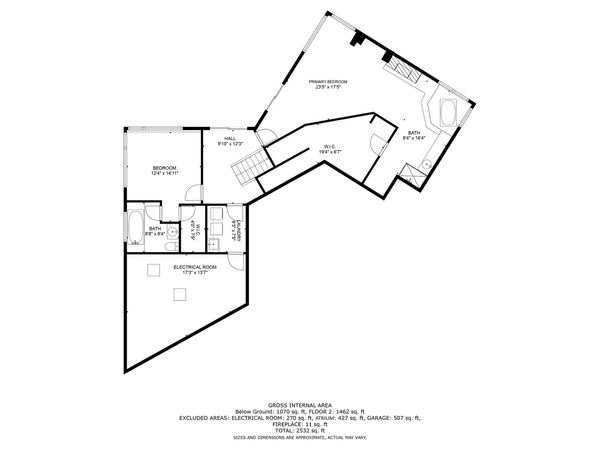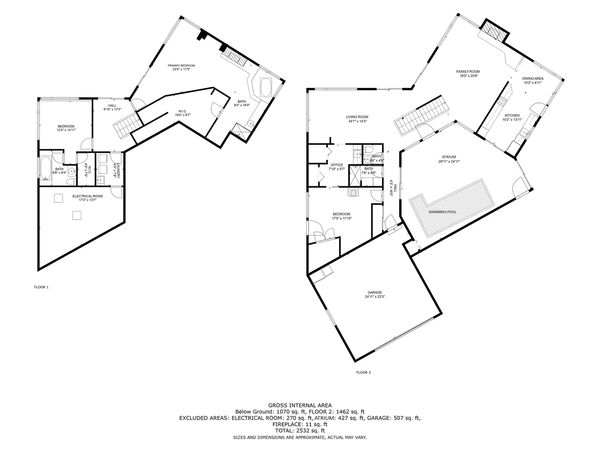2190 JORDAN Court
Elgin, IL
60123
About this home
Experience Resort Style Living with Excellent Vacation or Executive Rental Potential! One of a Kind Custom Home with Open Floor Plan and Woodland Creek Views. This Majestic Hillside Home sits at the end of a Cul-de-sac, in-between large old growth trees next to a Spring fed Creek with multiple views through large windows, balcony, Deck and multi-leveled terraces to maximize the view of Wildlife, Nature and Daylight. Just so many features! You are greeted by a large Vaulted Atrium with Powered Skylights housing your flora along the Large Beamed Trellis. Continue to then enjoy your Indoor Inground Swim Jetted and Heated Swimming Pool! Cozy up to 2 Fireplaces in the Family Room or the Master Bedroom. Walk out the lower level onto the Renovated Flag Stone Terrace. Enjoy 2 Bedrooms with each of their own on-suite bathrooms and walk-in closets with custom built-ins. Walk Barefoot on the Heated Floors in the lower level and Atrium. Take a soak in the Luxury offset Jacuzzi and enjoy the view in the Master Bedroom, or with a touch of a button lower the Custom Powered Blinds for Privacy in both lower Bedrooms. Main Floor Features: Bedroom, Full Bathroom with Marble tile, Atrium, Indoor Pool, Vaulted Ceilings with Custom built-in Speakers, Recessed Lighting, Eat-in Kitchen, Living & Family Room, Bonus Office Room with Sink and Cabinets, and a Huge Oversized 2 1/2 Car Heated Garage with a Workbench and a New (2022) Concrete Driveway! New (2023) Composite Balcony decking with Newer (2021) Sliding Glass Doors, Stainless Steel Kitchen Appliances, and a Tankless Instant Gas Water Heater! Every square foot is Heaven with a reading nook in every corner. Come feel the calming and serene effects of Daily Nature Therapy. This Masterpiece is a way of life that is a wonderful hosting experience and sure to bring Joy.
