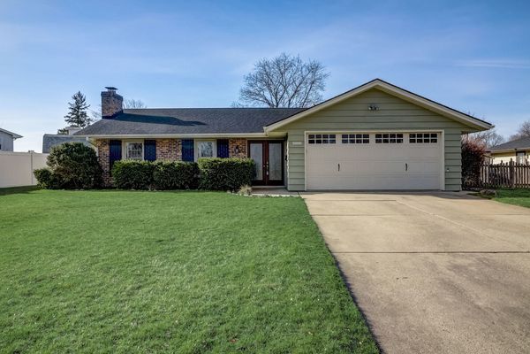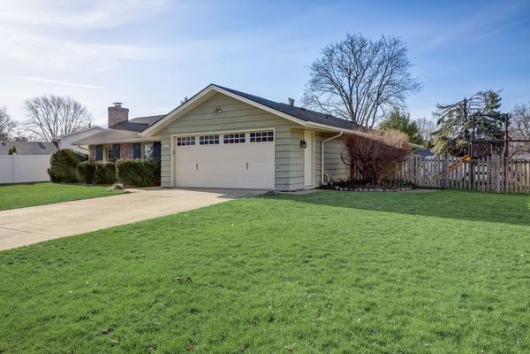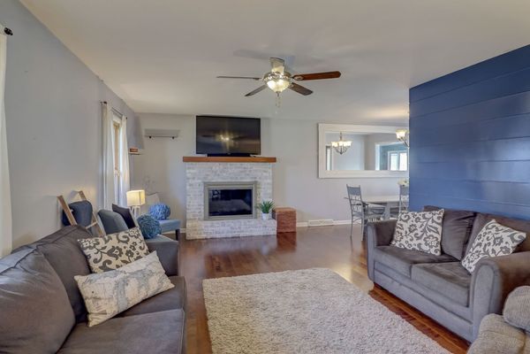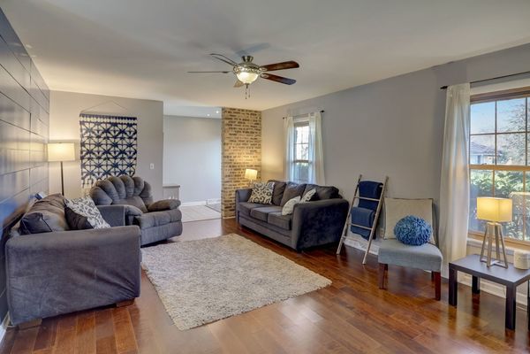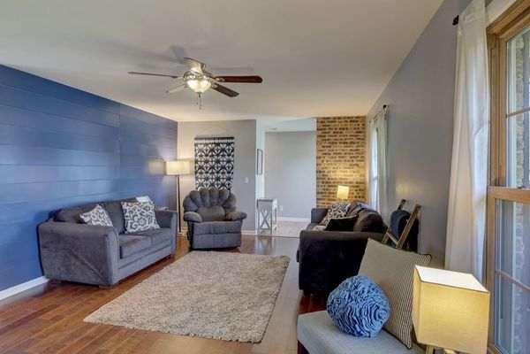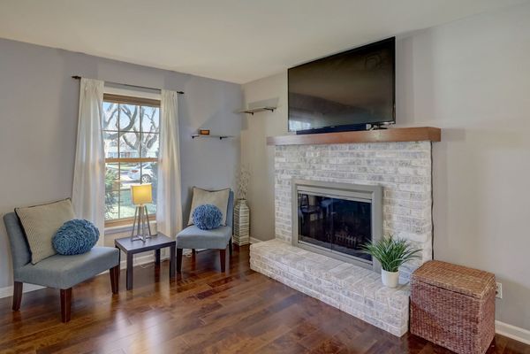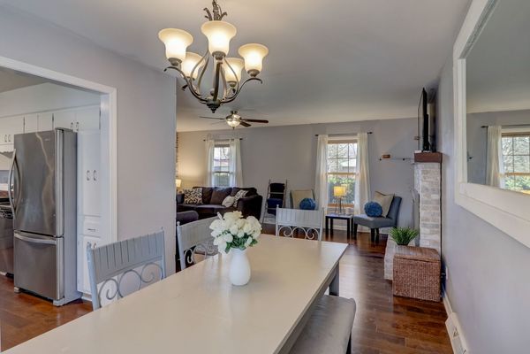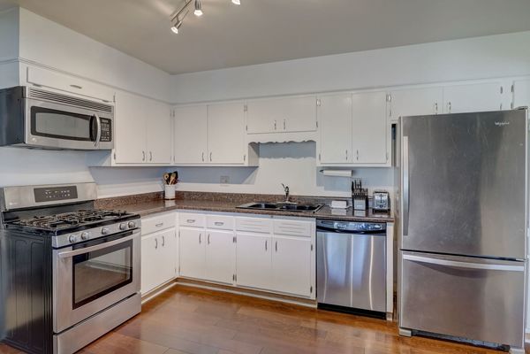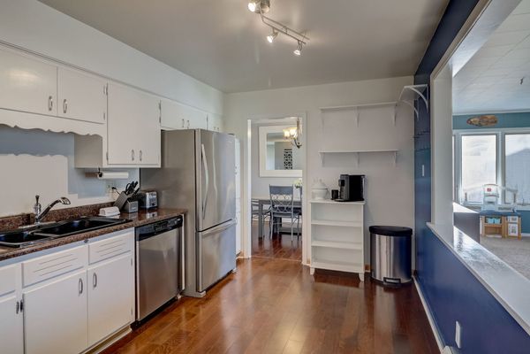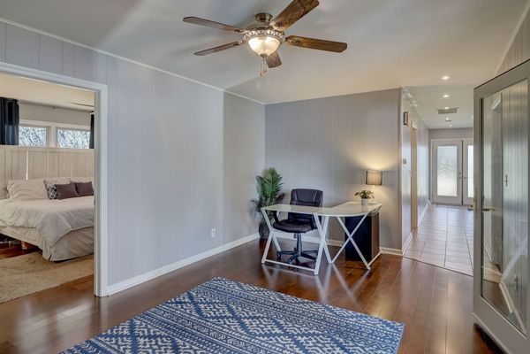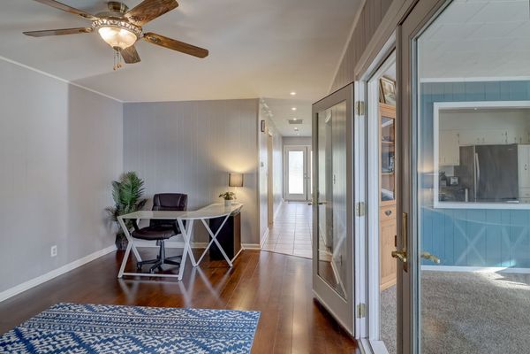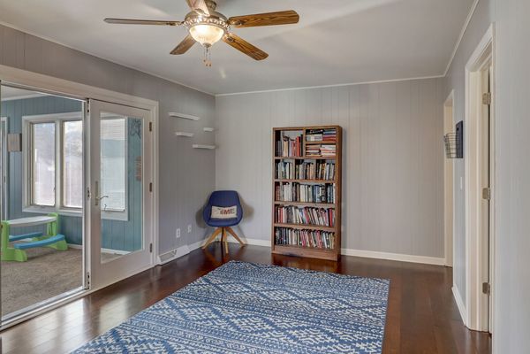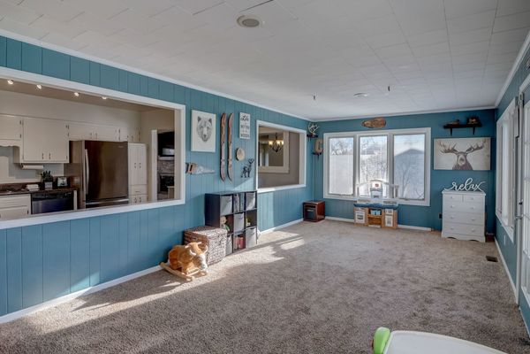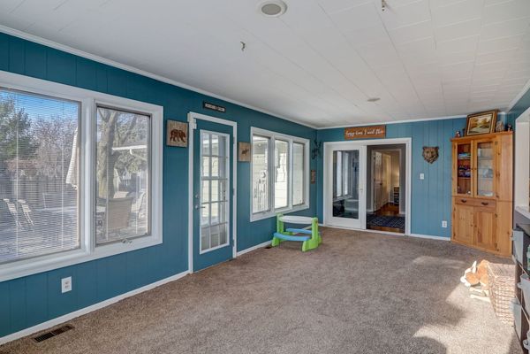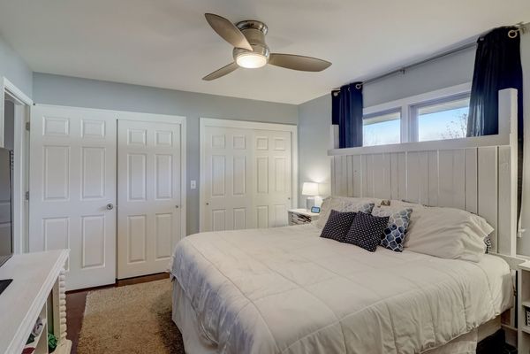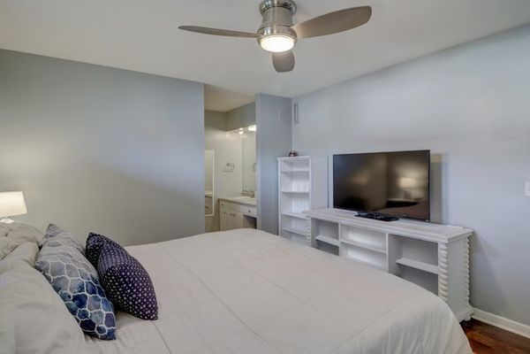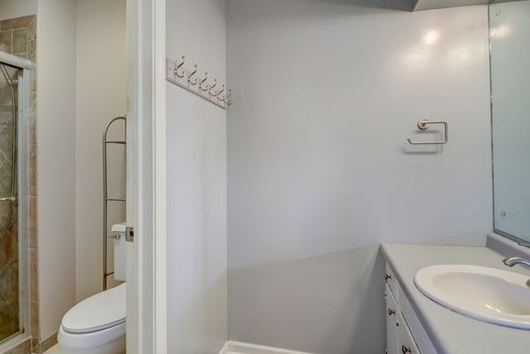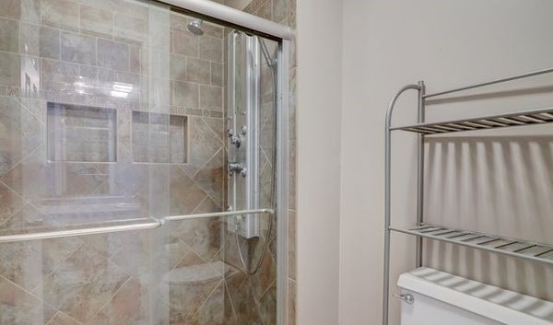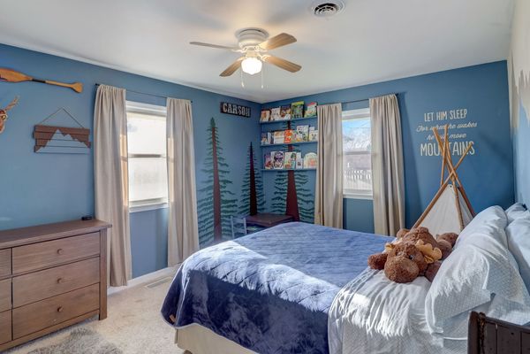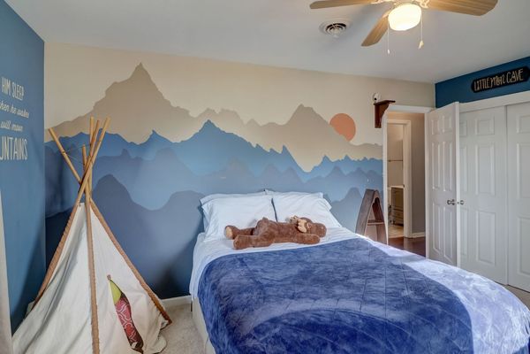2190 Candleberry Lane
Aurora, IL
60506
About this home
HIGHEST AND BEST DUE Sunday 3/24 6PM. Welcome to your new home in the highly desirable Aurora community! Step into this inviting 3-bedroom, 2-bathroom residence and start creating lasting memories. Relax in the cozy living room, complete with a charming brick fireplace. The generously sized eating area provides the perfect setting for family meals and entertaining. The spacious kitchen, features stainless steel appliances. Unwind in the versatile all-seasons room, offering French doors and ample space for family gatherings or quiet relaxation. Outside, discover a large backyard with a delightful patio and wooden fence, providing privacy and space for outdoor enjoyment. Experience the added benefit of solar panels, ensuring energy efficiency and cost savings. Conveniently situated near shopping centers, dining options, and more. Don't miss the opportunity to make this your dream home. Schedule your viewing today!
