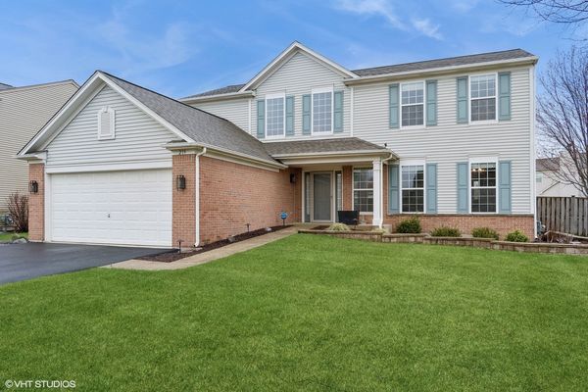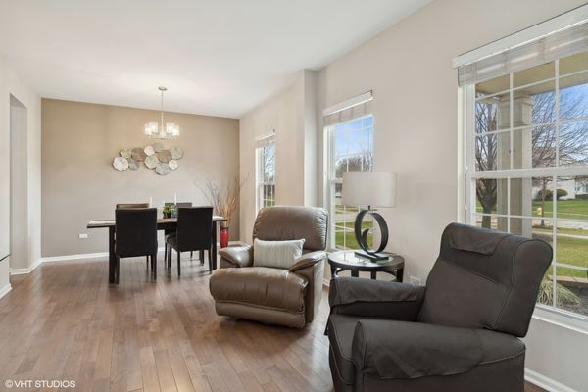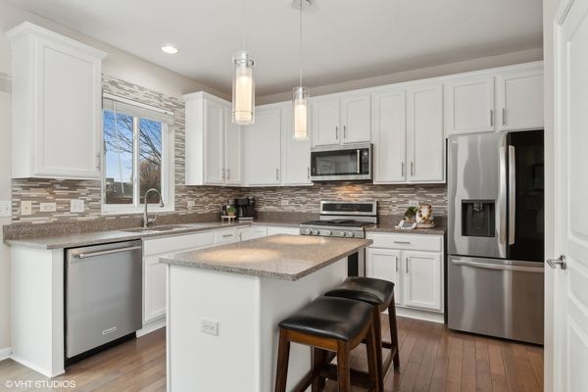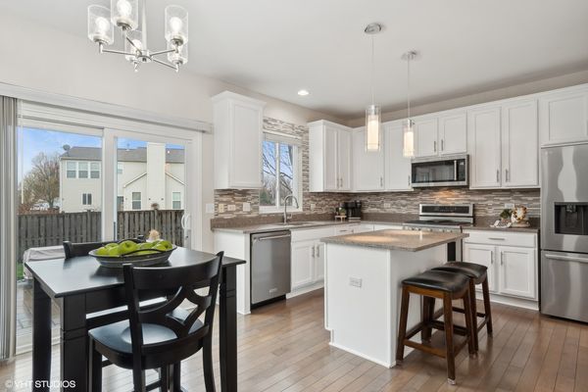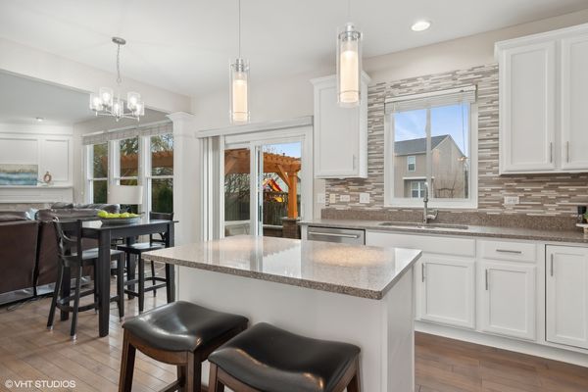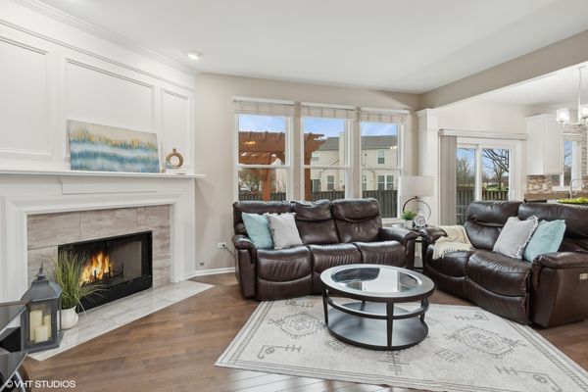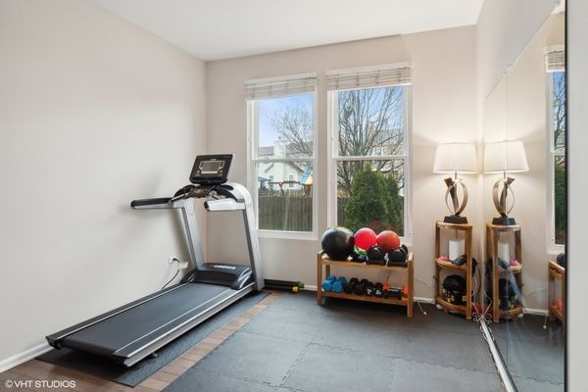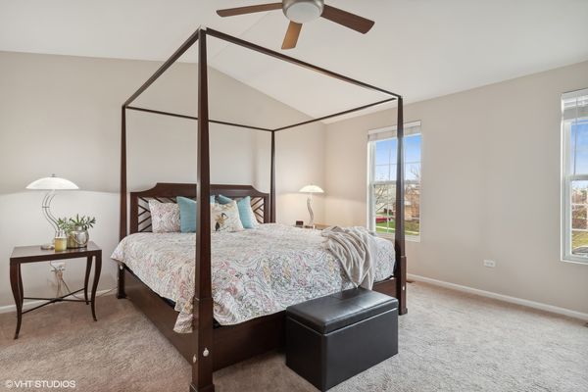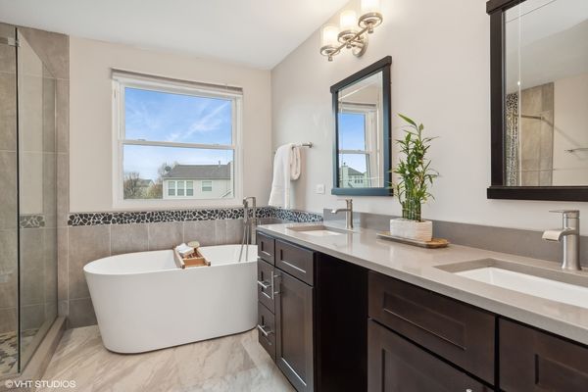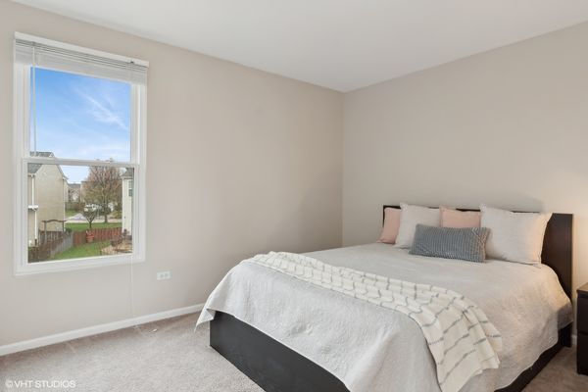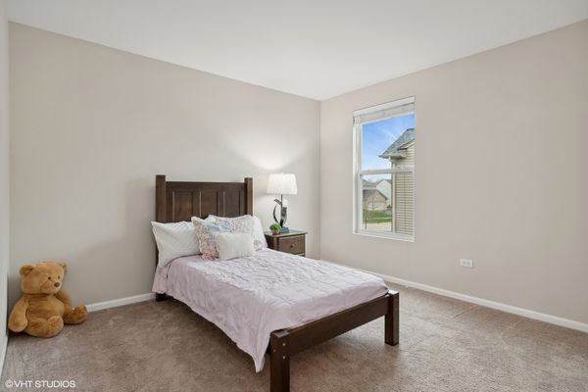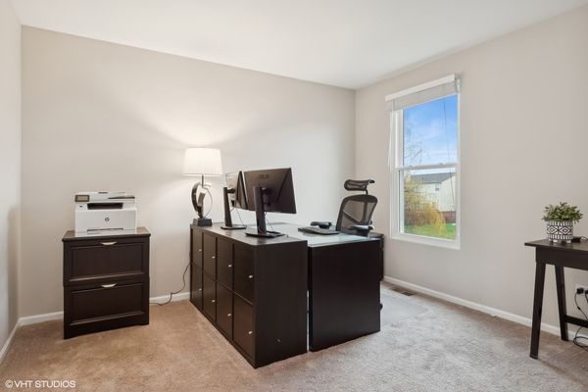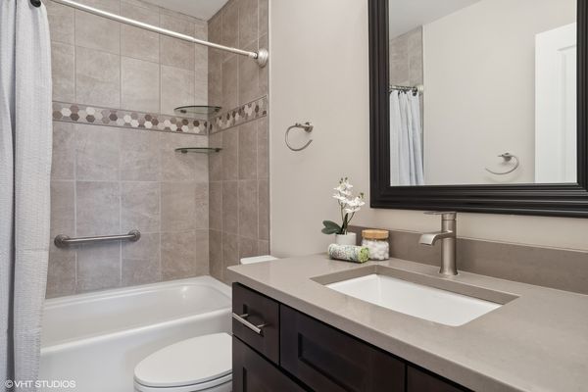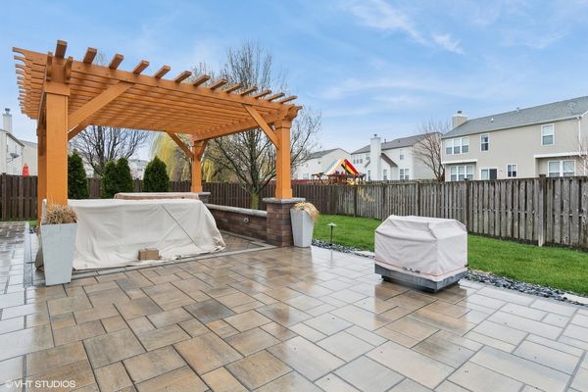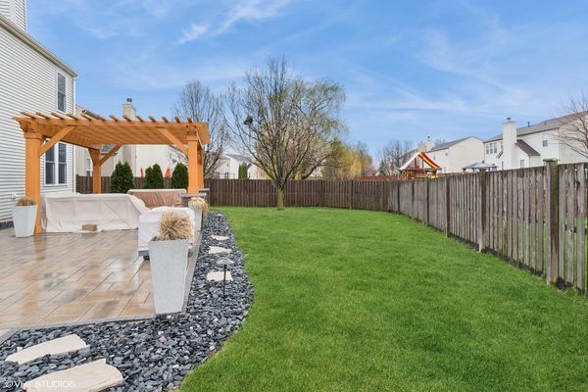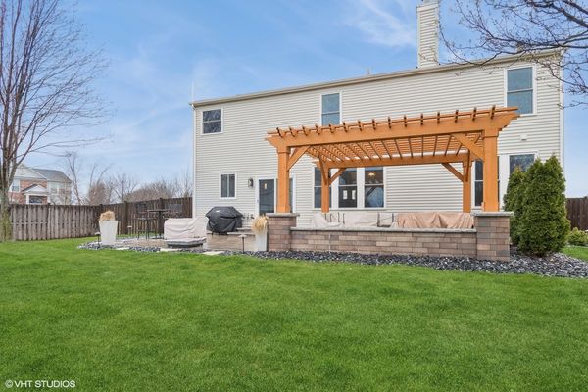219 S Cranberry Street
Bolingbrook, IL
60490
About this home
Introducing the fully updated, absolutely stunning East facing 5-bedroom home! Step into elegance with brand new hardwood floors throughout the first floor. The kitchen is a showstopper, boasting granite countertops, stainless steel appliances, a sleek glass backsplash, and modern white cabinets with crown molding. The kitchen island offers extra storage and seating for quick bites. Cozy up by the gas log fireplace for a relaxing evening. Your first floor bedroom offers versatile space that can be used as an office, gym, or craft room to suit your needs and lifestyle. You'll find four spacious bedrooms and a completely updated hall bath featuring new flooring, granite countertops, and a brand new shower with tile border. Retreat to the primary bedroom with a huge walk in closet and spa-like ensuite, where you can unwind in the freestanding spa soaking tub or the extra-large fully enclosed glass shower after a long day of work. The fully fenced backyard is an entertainer's dream, offering space for BBQs, s'mores over the firepit, or simply enjoying a quiet evening under your pergola, equipped with electricity and curtains for privacy. Washer and dryer 2024, Brand NEW roof 2018, Epoxy garage floor 2023, HVAC 2021. If all of this is not enough your home is located close to everything, including a brand new park within walking distance, with basketball courts, and pickelball. Close to all of the great shopping, dining and entertainment and I55.
