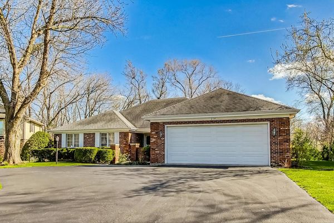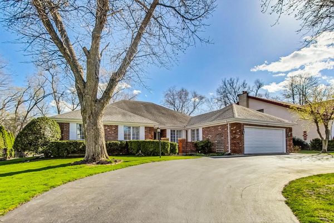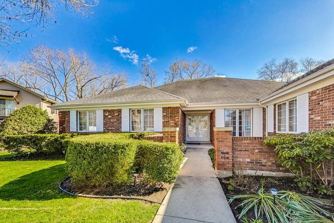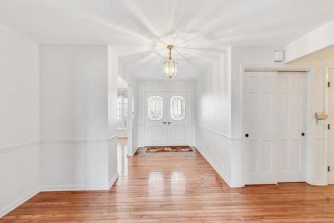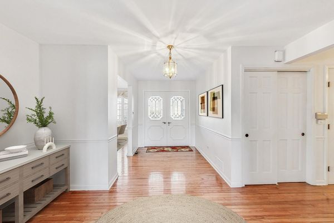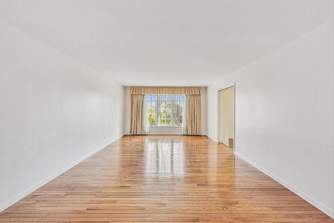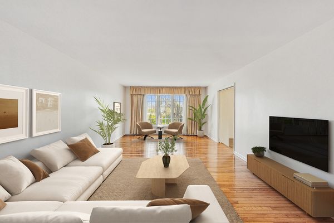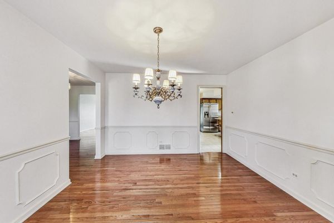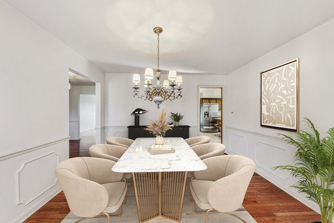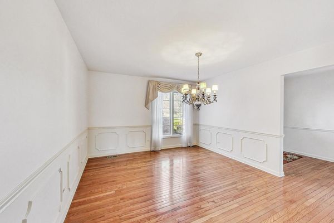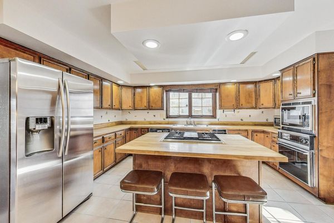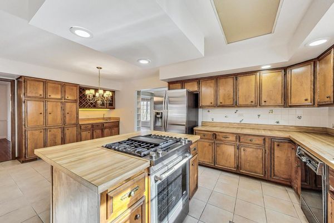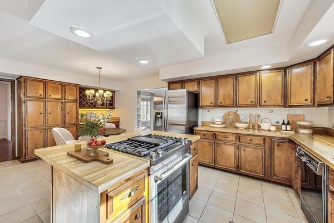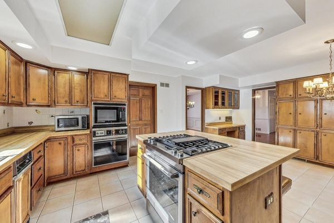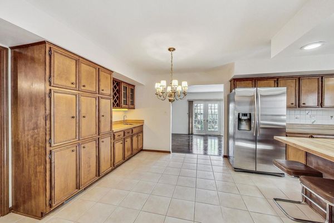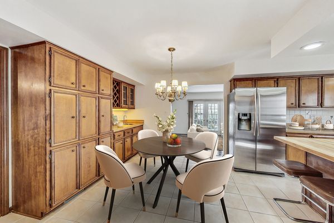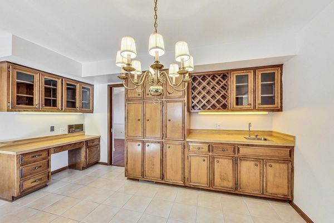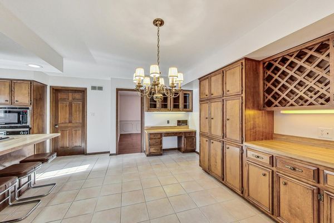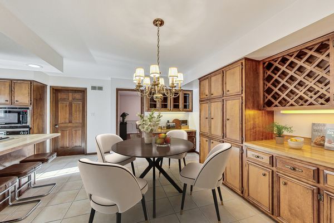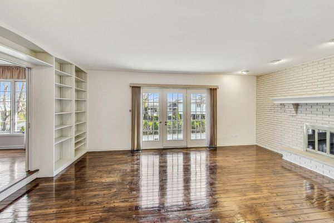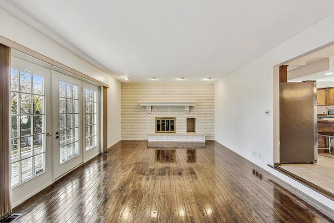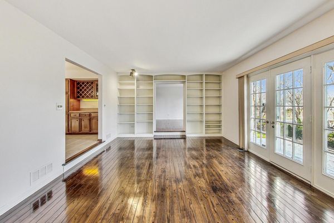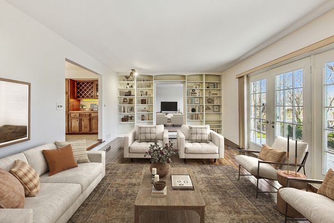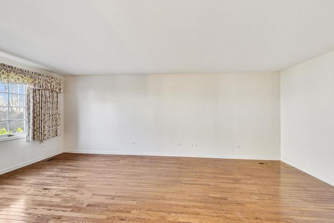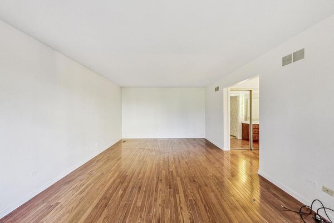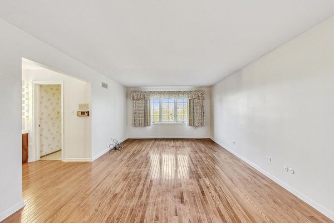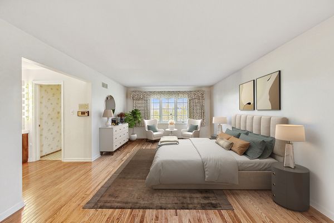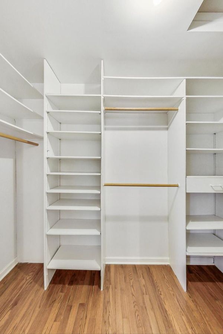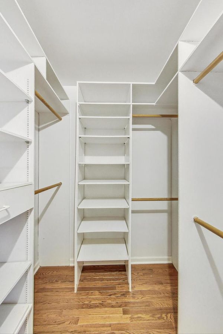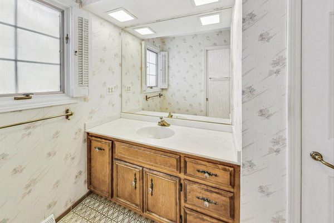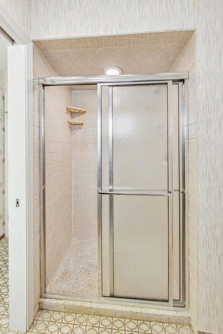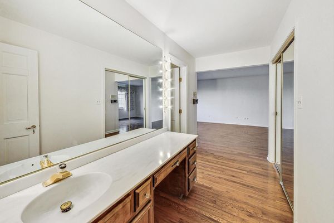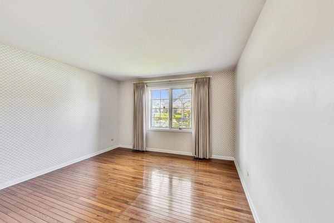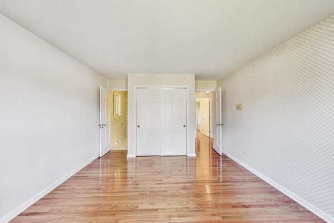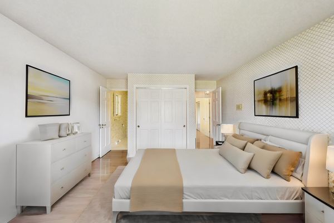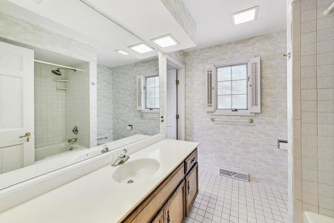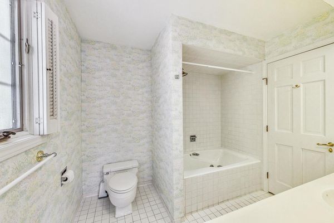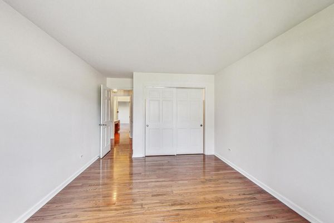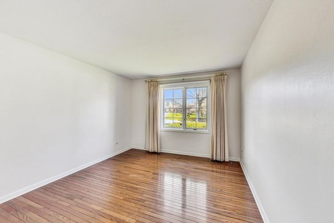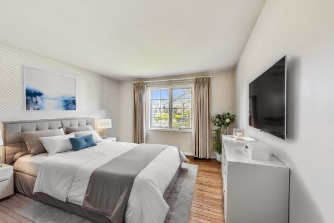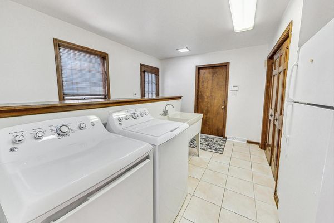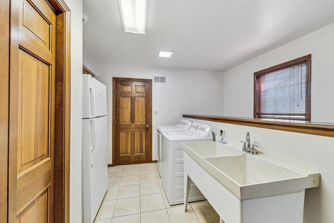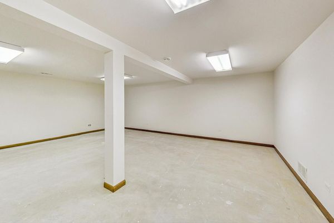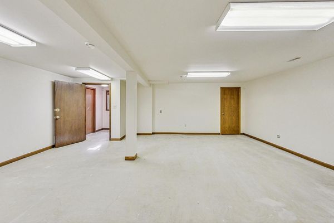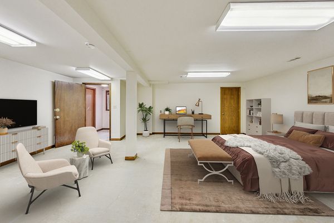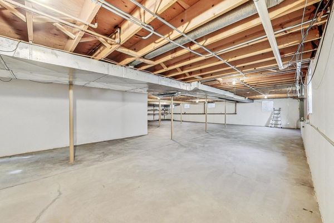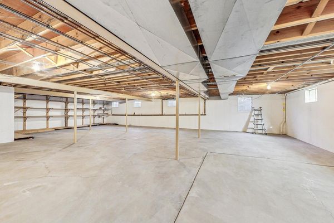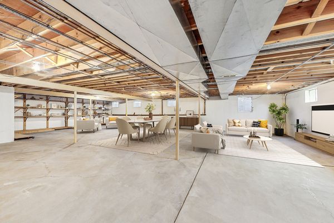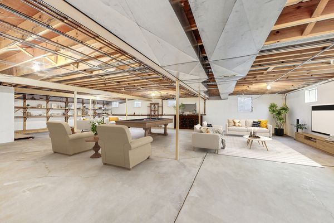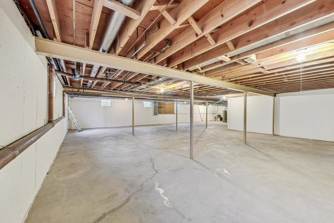219 Bridle Path Circle
Oak Brook, IL
60523
About this home
ESTATE SALE...AS-IS Introducing a stunning new ranch listing in the desirable Saddle Brook subdivision! This bright and meticulously maintained home with 5, 383 total sqft, 2700 sft on the main floor and 2683 sqft in the lower floor, offers a perfect blend of comfort and elegance. Boasting three spacious bedrooms and two full baths on the main floor, this residence is ideal for families seeking a cozy yet spacious living environment. As you step inside, you'll immediately notice the beautiful hardwood floors that adorn the entire house, adding a touch of warmth and sophistication. The open floor plan creates a flow between the living areas, making it perfect for entertaining guests or simply enjoying quality time with loved ones. Storage space is never an issue in this home, with plenty of cabinets and closets throughout the house. Additionally, the unfinished full basement provides an excellent opportunity for your creative design ideas to come to life. Plus, there's a large office/bedroom/recreation room in the basement, offering a quiet and secluded area to work or study. The house is equipped with newer appliances, including a washer, dryer, and a 50-gallon water heater. The gourmet kitchen features a double oven and a side-by-side refrigerator, both in great condition, making meal preparation a breeze. Located in the highly sought-after Saddle Brook subdivision, with tennis court, this home offers the added advantage of being in close proximity to top-rated schools, shops and restaurants. Don't miss out on this incredible opportunity to own a meticulously maintained ranch home in a prime location. Schedule a showing today and experience the best of comfortable living! Washer/Dryer 2022; Drain Tile installed 2022; Water Heater 2021.
