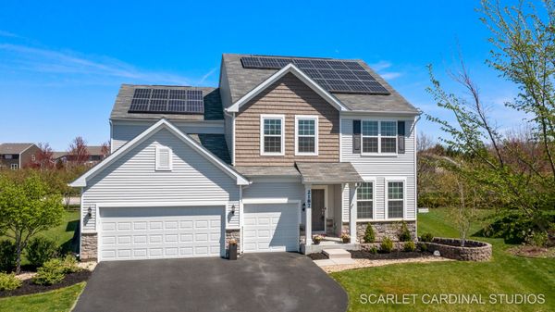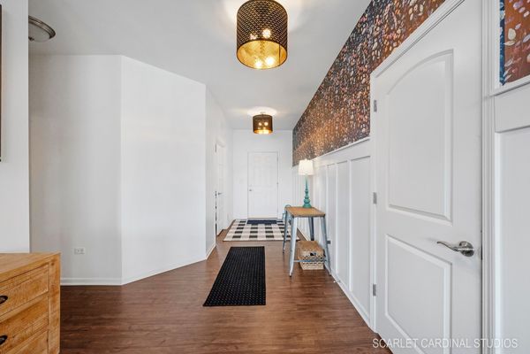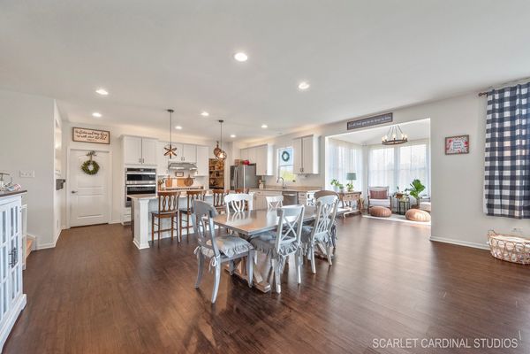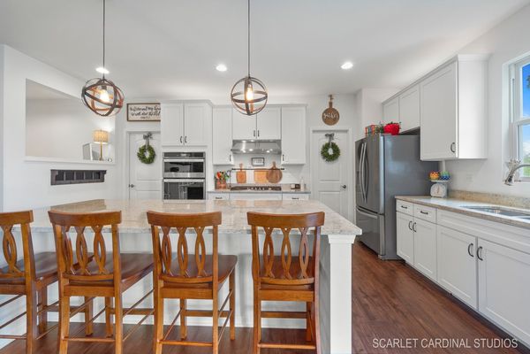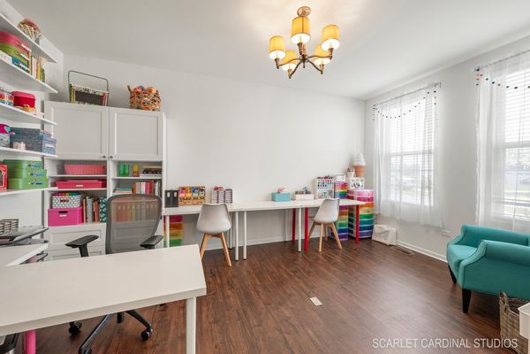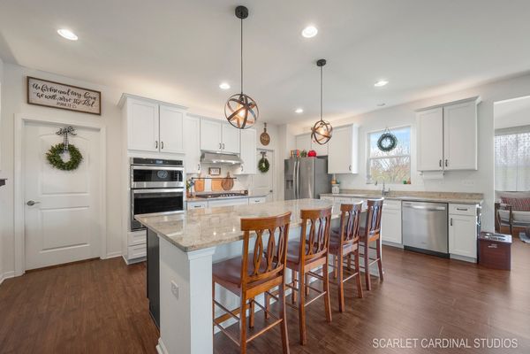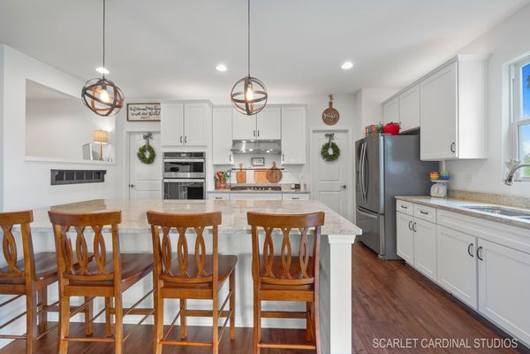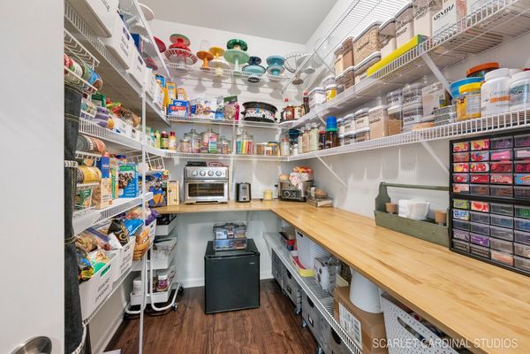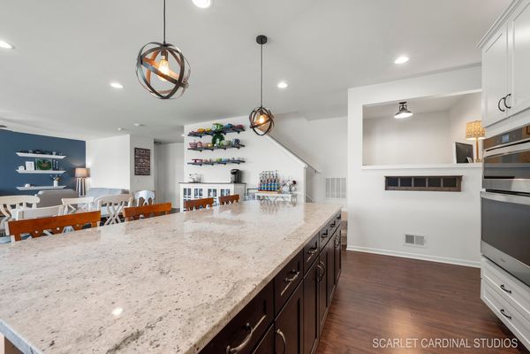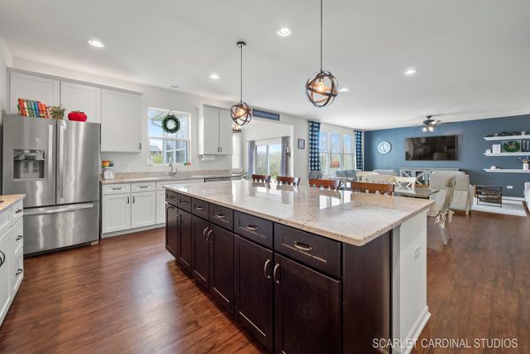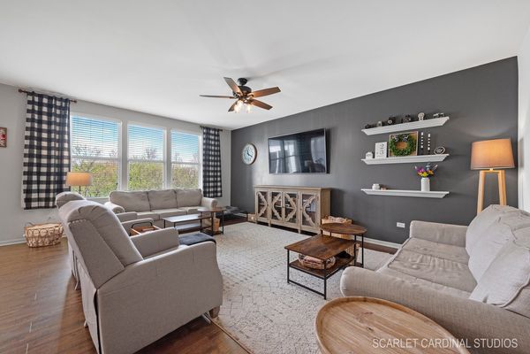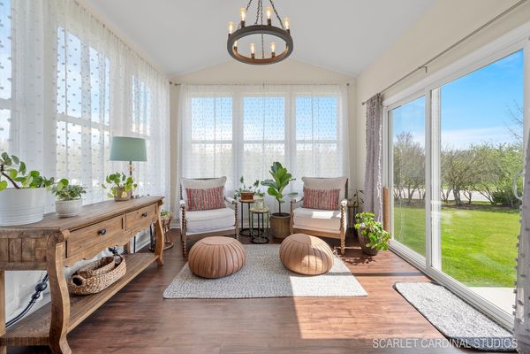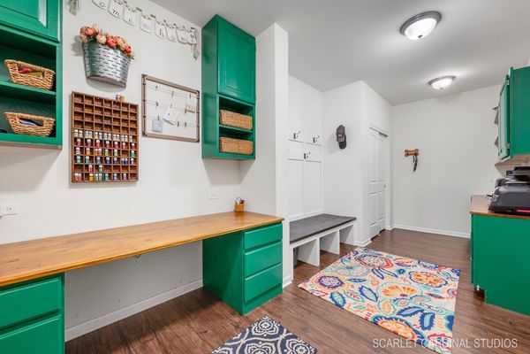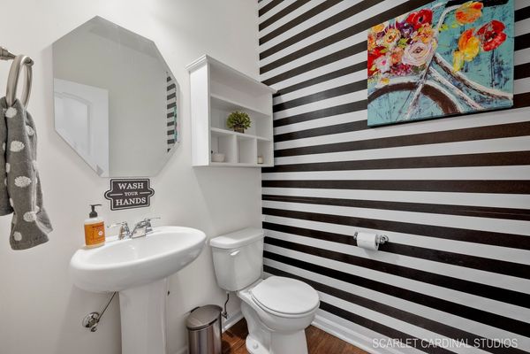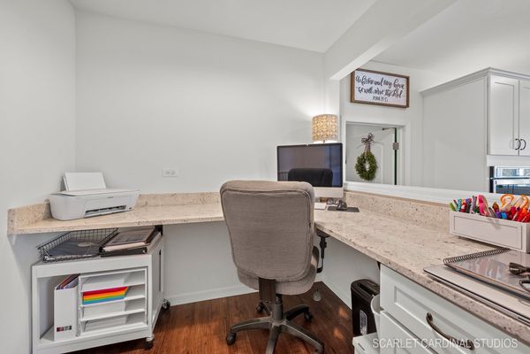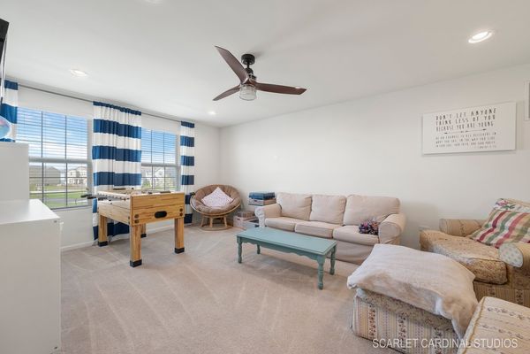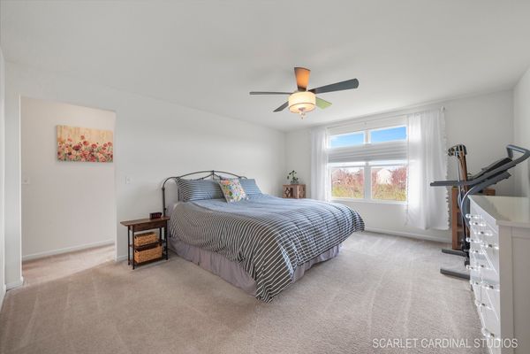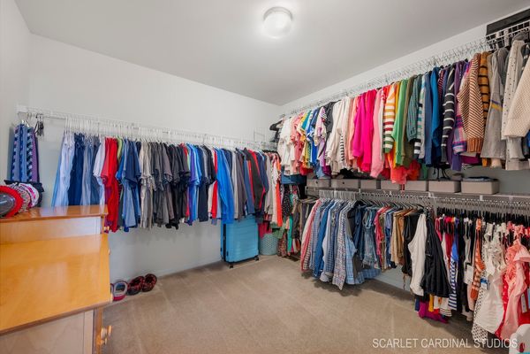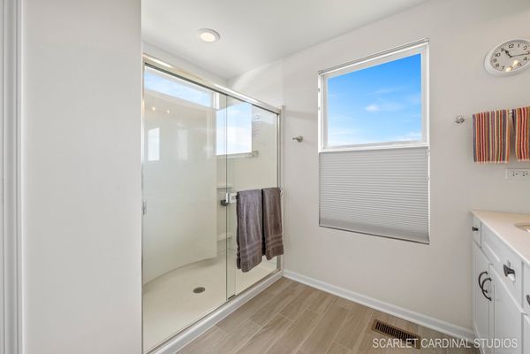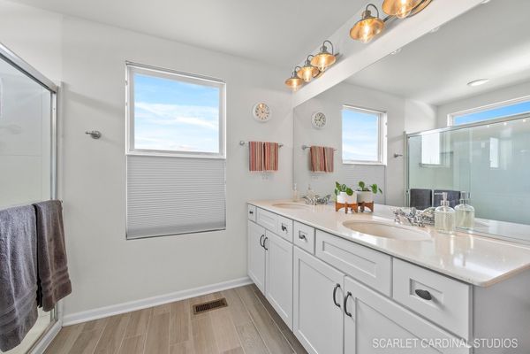2187 Burr Court
Yorkville, IL
60560
About this home
Discover the epitome of spacious living in this fabulous Pulte-built home! With a captivating open concept design, this residence is perfect for hosting gatherings or simply enjoying quality time with family. The main floor boasts 9-foot ceilings, a sprawling sized kitchen featuring two-toned cabinetry, a big granite prep island with seating, and a suite of stainless steel appliances including a cooktop, refrigerator, wall oven, microwave, and dishwasher. Illuminated by recessed lighting and stylish fixtures, the kitchen seamlessly flows into the casual dining area and expansive Great Room, creating the perfect setting for movie nights and entertaining. Bask in the natural light of the inviting sunroom, or utilize the flexible den space with double French doors for added versatility. Stay organized with the convenient media/planning center with built in granite top desk and adjacent to the kitchen, keeping clutter at bay. Plus, enjoy the ultimate convenience of a drop zone with a boot bench/mudroom/cabinetry/project desk upon entering from the 3-car garage. Upstairs, unwind in the cozy loft area, retreat to the luxurious owner's suite with a huge walk-in closet and bath featuring dual sinks and a large shower. Three additional spacious bedrooms offer ample accommodation for family and guests, while the guest bath provides a shower/tub combo and dual sinks for added convenience. The second-floor laundry room, complete with a folding table and laundry sink, adds practicality to everyday living. Downstairs, the full basement awaits your personal touch, with a finished craft/office space already in place, and some plumbing and framing ready for future finishing. Situated on a large lot at the back of a cul-de-sac, 2187 Burr Ct offers privacy and space, with no homes behind, Built 2018 the home is like NEW! Epoxied garage floor, sharp curb appeal, Leased solar panels on roof, over 3500 sq ft of space. Enjoy the amenities of Grande Reserve, including its aquatic center with three pools, as well as proximity to parks, the river, golf courses, Close to Dining and Shopping options in Yorkville and Oswego. Live your Best life in Grande Reserve, serviced by Yorkville Community District #115!" There is no SSA.
