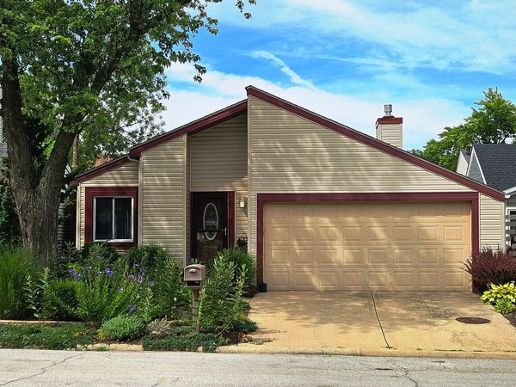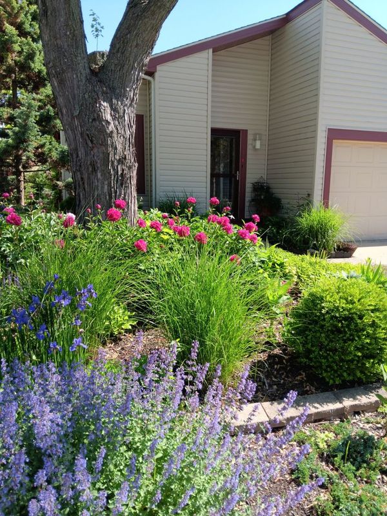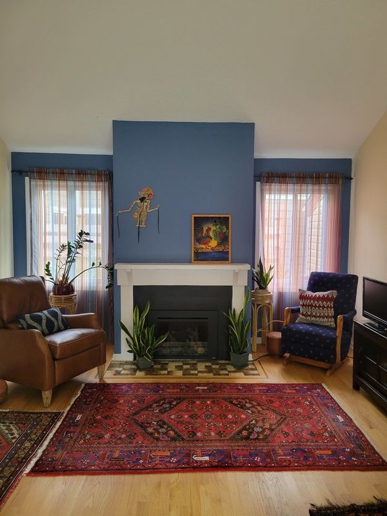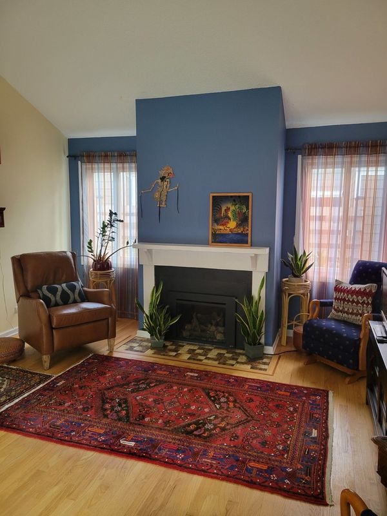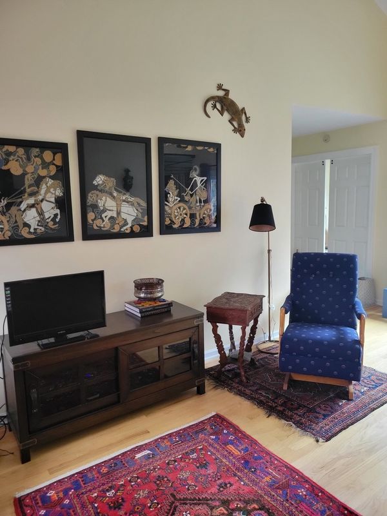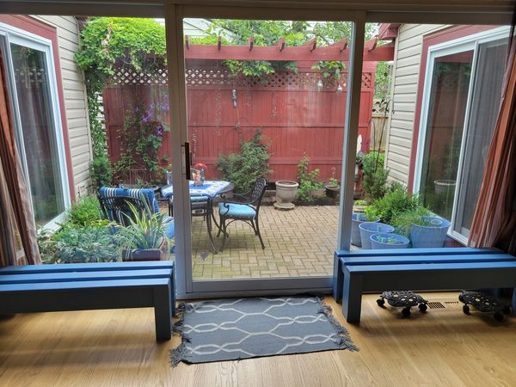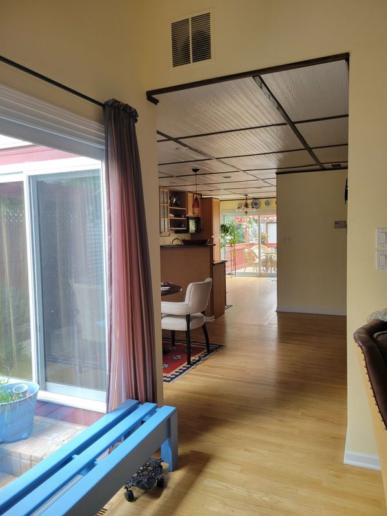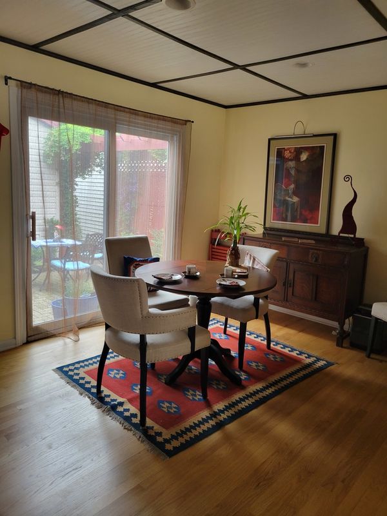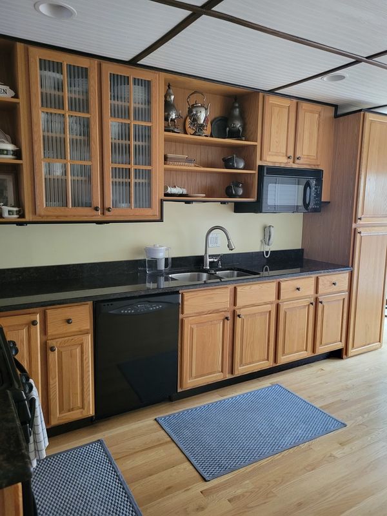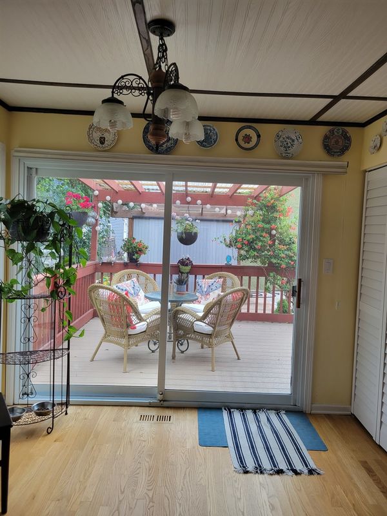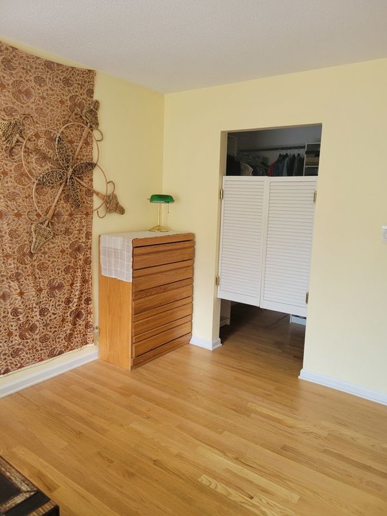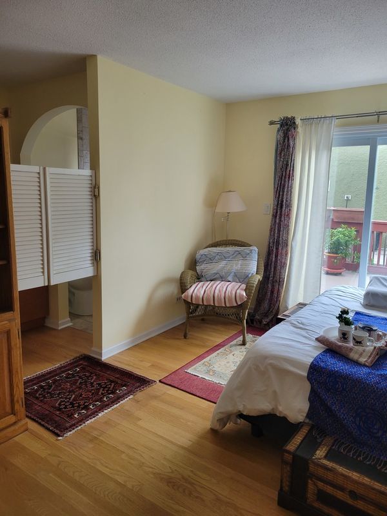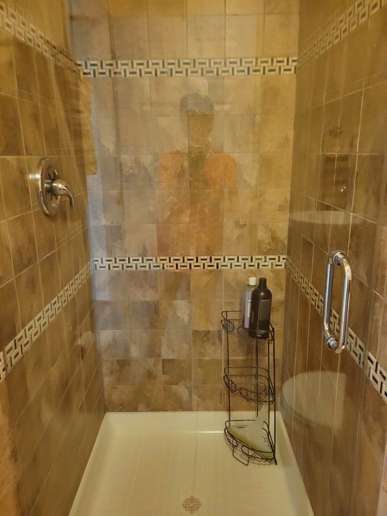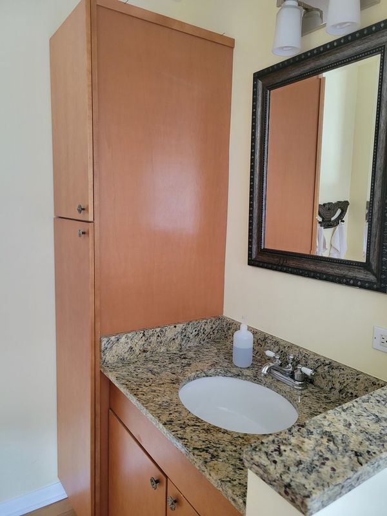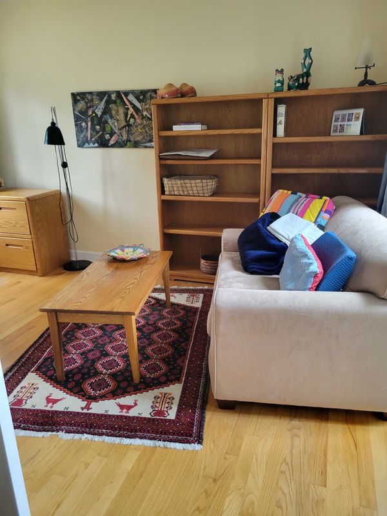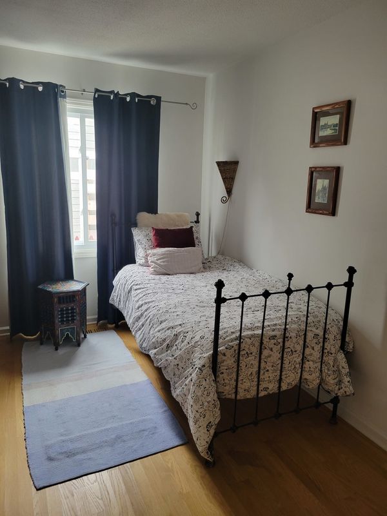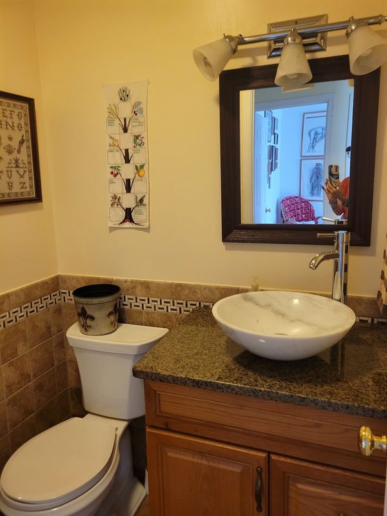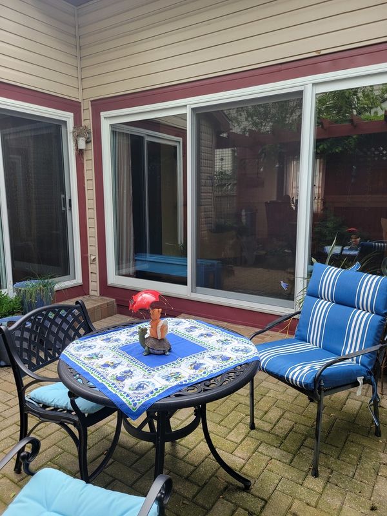2186 Stonehaven Way
Lisle, IL
60532
About this home
Bathed in glorious natural light in every season, this lovely home is immaculate and meticulously maintained. The low maintenance front garden is a celebration of nature with flowers and shrubs that bloom in different seasons to delight and surprise the senses. The interior is as delightful as the yard with beautifully maintained hardwood through out. The guest bedroom off the front hall can also be used as an office because of it's built-in desk. The sliding glass doors reveal a serene secret garden inviting you to sit and refresh yourself. The generous living room has a vaulted ceiling and features a remote controlled gas fireplace with a room heating feature... a perfect place to sit and relax on a chilly fall or winter day. The kitchen has been thoughtfully updated with top quality custom cabinets and an abundance of granite counter tops. The sliding glass doors open to a recently improved 11x31 ft. deck with a covered area to provide protection from the sun and a built in gardener's table. The master bedroom has it's own updated bath and a walk-in closet. Only two houses from Woodglenn Park, it's easy to jump on the trails with a bike, stroller, or to walk through the miles of colorful greenery. Whether you have children who will benefit from our highly rated schools, or you want to enjoy our award winning library staffed w/some of the most helpful folks you could ever hope to meet, this lovely home is right where you want it to be. **Note: Teak shelf on living room wall does not convey**
