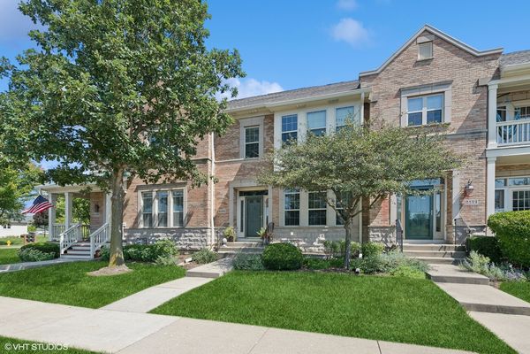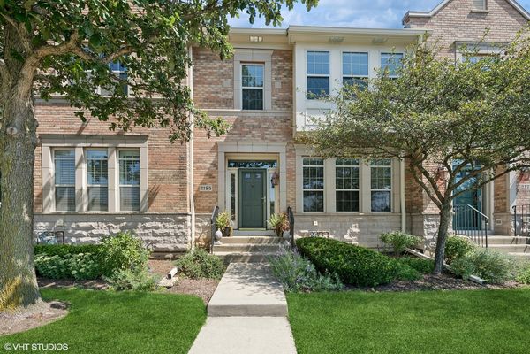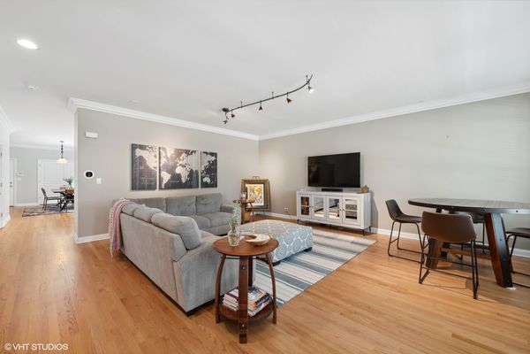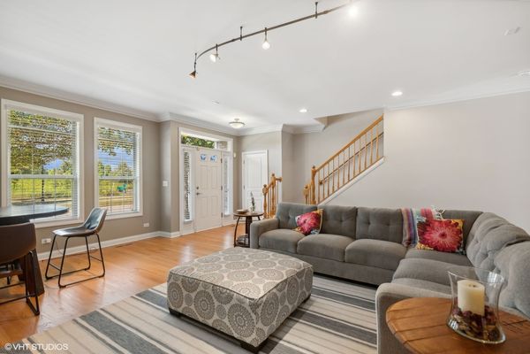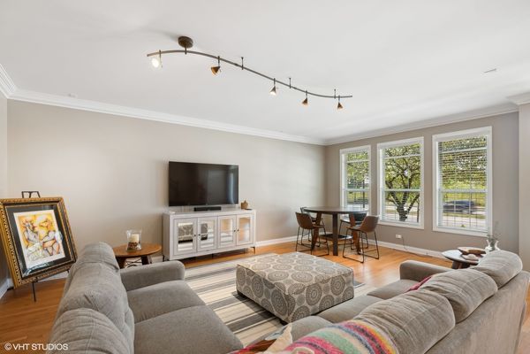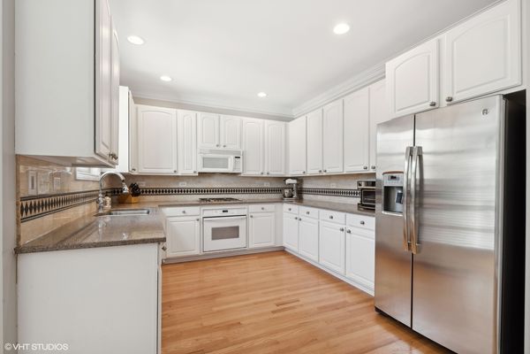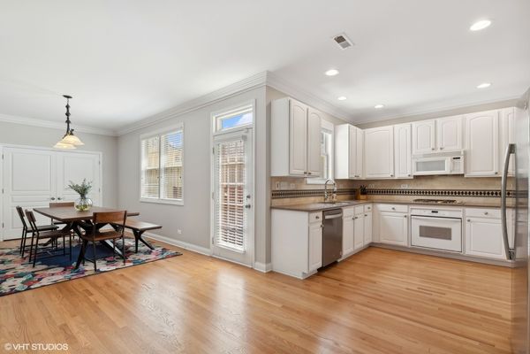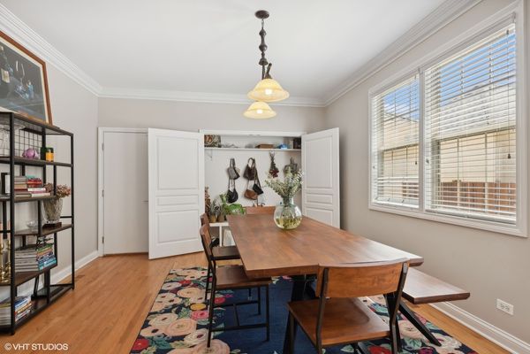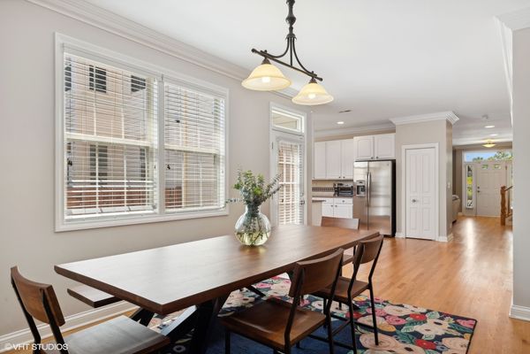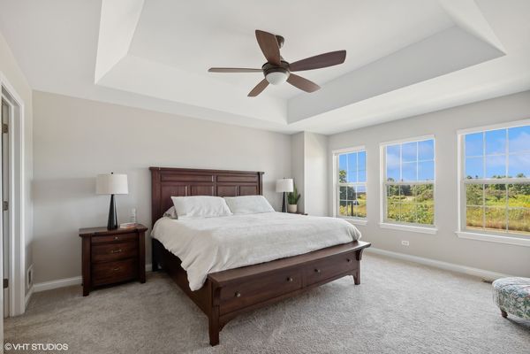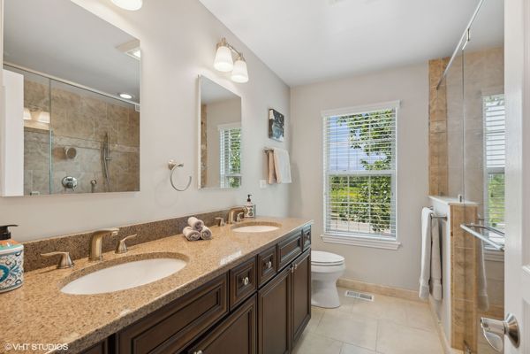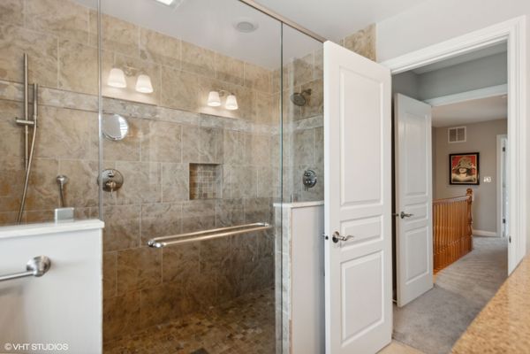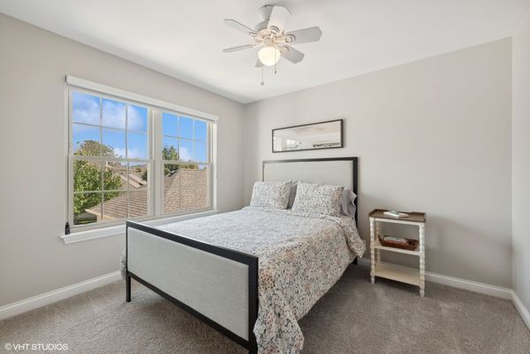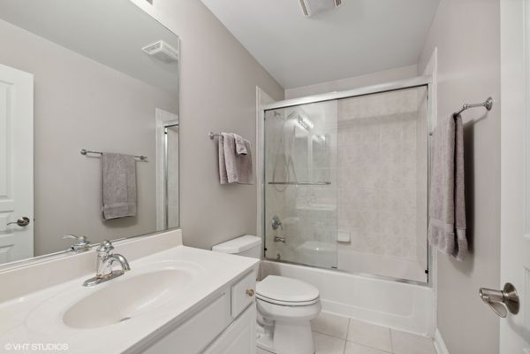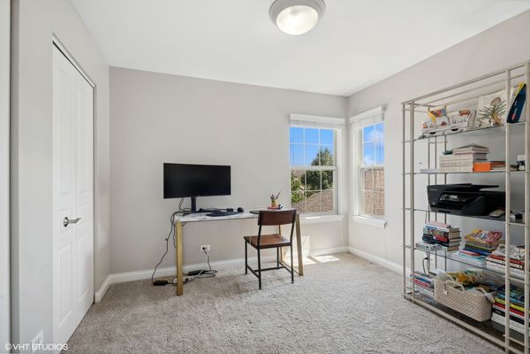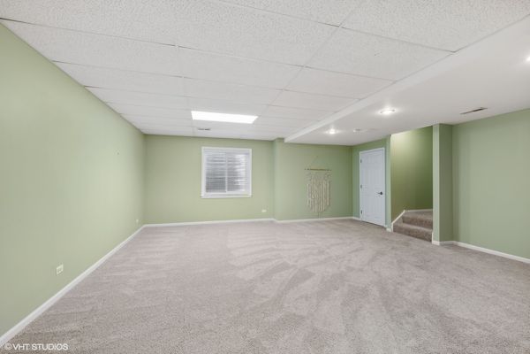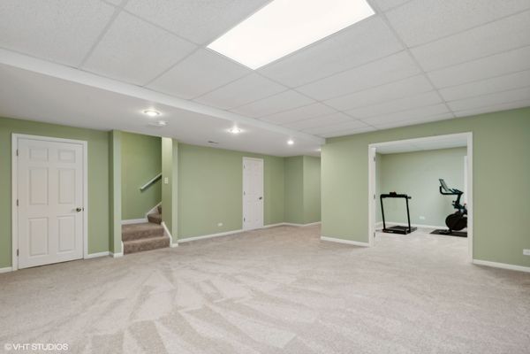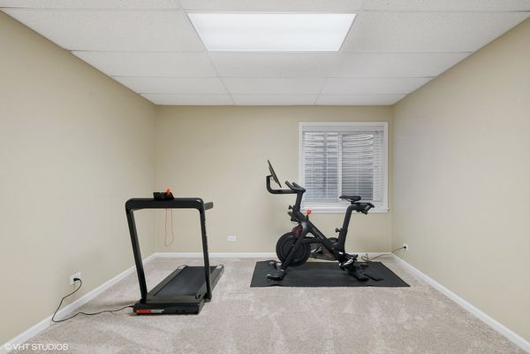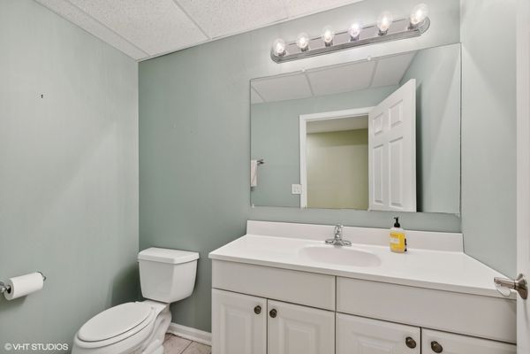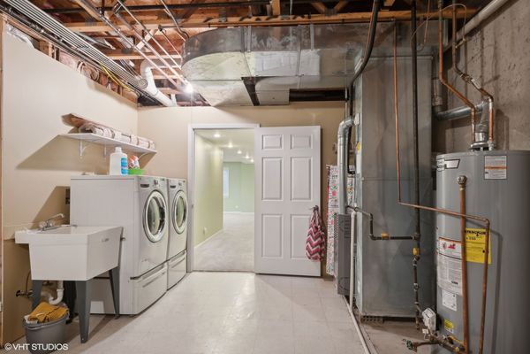2185 Patriot Boulevard
Glenview, IL
60026
About this home
Welcome to this impeccably maintained townhome nestled in the heart of The Glen, where every detail has been thoughtfully curated for modern living. As you enter through the foyer, you're greeted by rich hardwood flooring, complemented by elegant crown molding, setting the tone for the rest of the home. The living room flows seamlessly into the dining area, offering an open, airy ambiance perfect for entertaining. The kitchen is a dream, featuring quartz countertops, a stylish porcelain tile backsplash, and top-of-the-line stainless steel appliances. The adjacent dining area, with its charming double-door closet and access to the fenced-in patio, provides an ideal space for casual meals or formal gatherings. Upstairs, the primary suite is a true retreat, boasting a tray ceiling, walk-in closet with custom organizers, and a luxurious en-suite bath. The primary bathroom features dual vanities with granite countertops, Kohler sinks, Grohe brushed nickel fixtures, and a spacious shower with bench seating and dual sprays. Two additional bedrooms on this level offer ample space and storage, with the hall bathroom continuing the theme of sophisticated finishes. The lower level adds even more living space with a large recreation room, an additional bedroom or exercise room, and a powder room. Other highlights include a laundry room equipped with an LG washer and dryer, a 50-gallon AO Smith hot water heater (installed in 2019), and a Carrier furnace with a humidifier. Outside, the fenced-in concrete patio provides a private oasis for relaxation or alfresco dining. Recent updates include a new dishwasher, air conditioner, Kohler commode on the first floor, garbage disposal, and a sump pump with battery backup, ensuring peace of mind for years to come. This is not just a home; it's a lifestyle, perfectly situated in a vibrant community with all the amenities The Glen has to offer. Don't miss your chance to experience this exceptional property!
