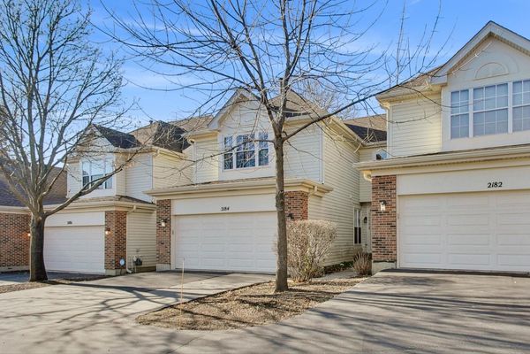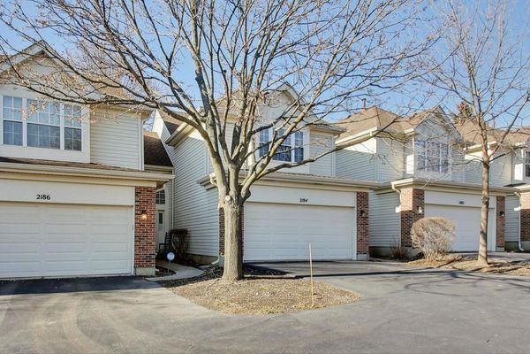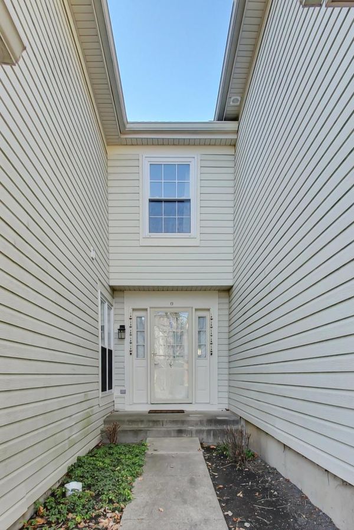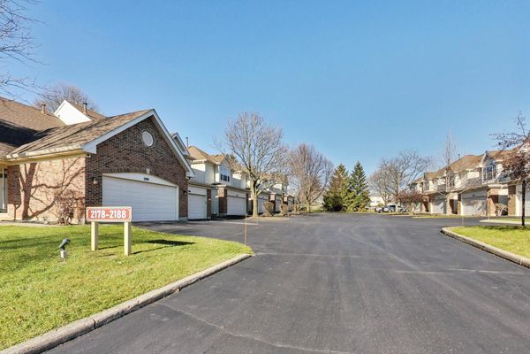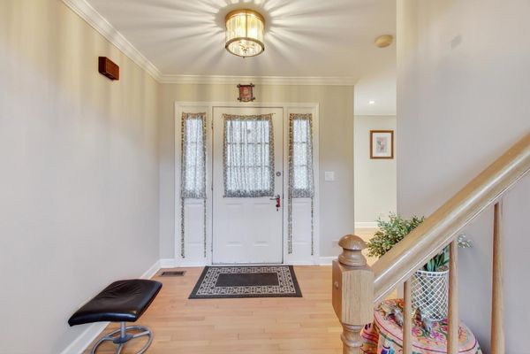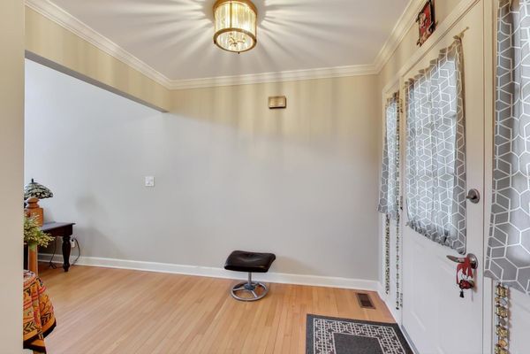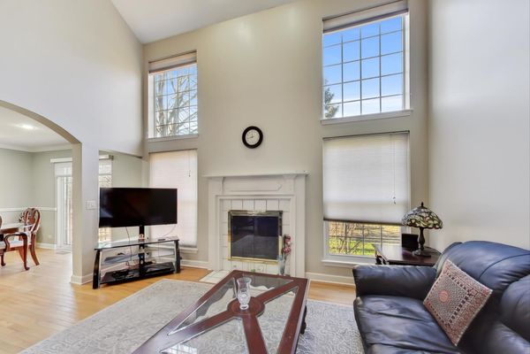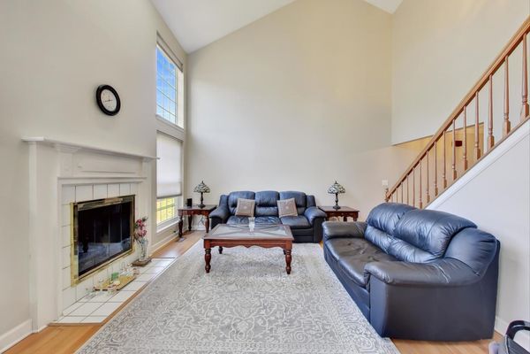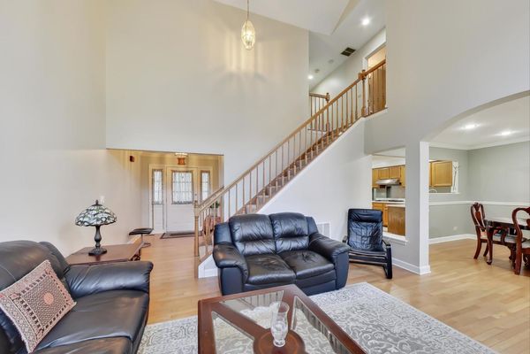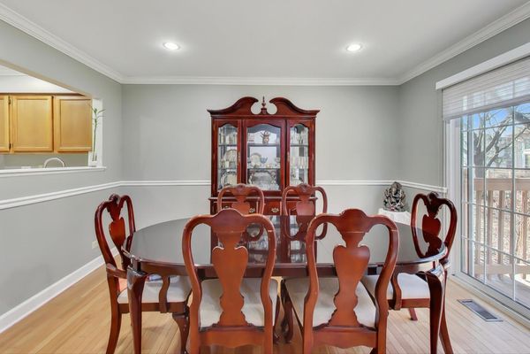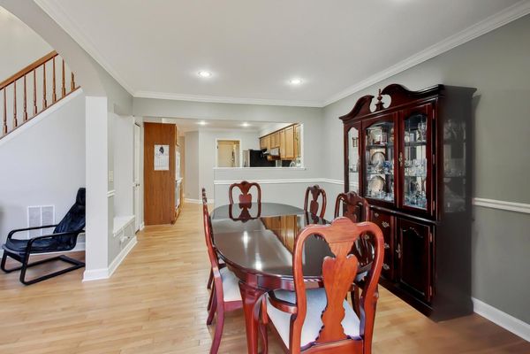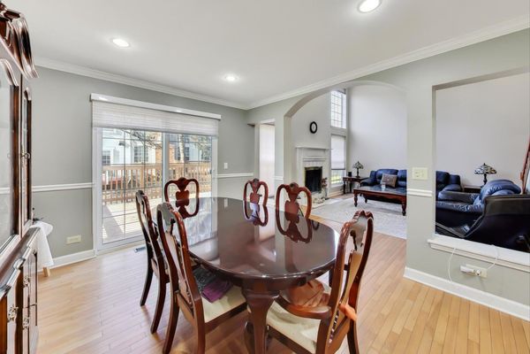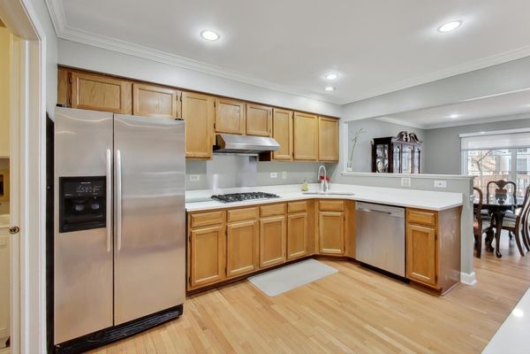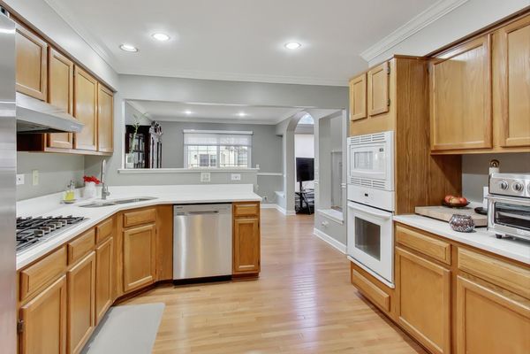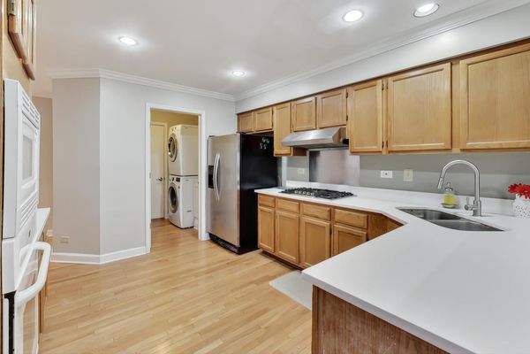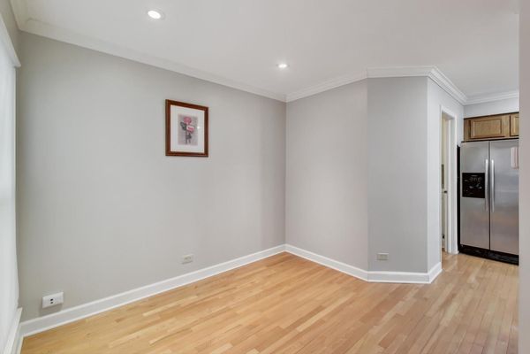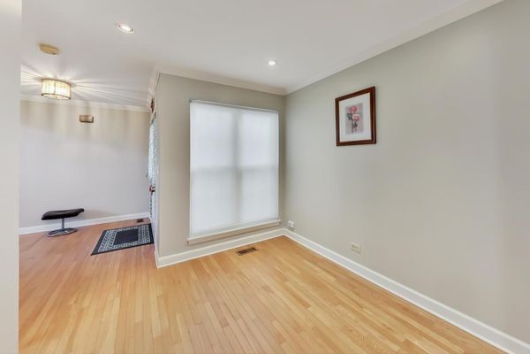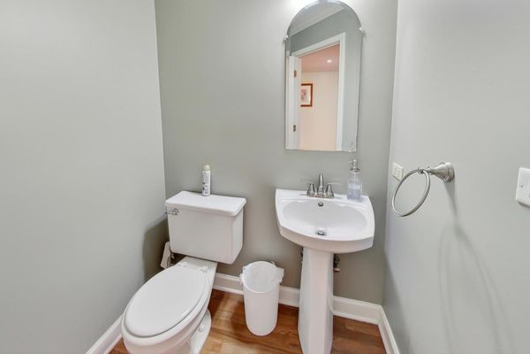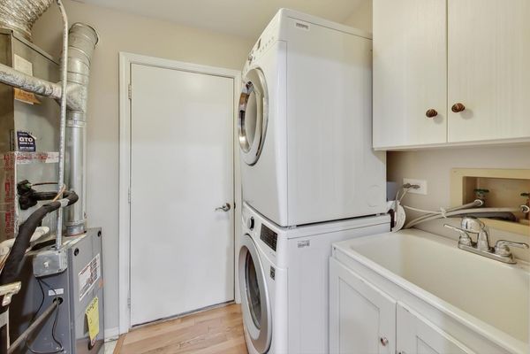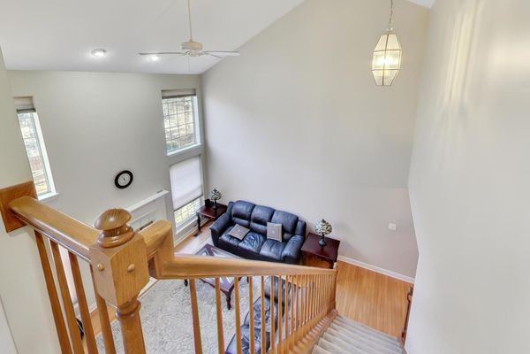2184 Seaver Lane
Hoffman Estates, IL
60169
About this home
***Multiple Offers Received, Highest & Best due by Tuesday 12PM*** Experience the epitome of innovative and luxurious living in this 3 bed, 2.1 bath townhome, situated in a highly desired community within the esteemed Schaumburg/Hoffman Estates school district. Perfect for inventors and creatives, this home features hardwood floors throughout the main level, providing a durable and stylish workspace, and plush carpeting on the second floor for added comfort. The bright and expansive 2-story living room, with its inviting fireplace, offers an ideal environment for both relaxation and creative thinking. The modern chef's kitchen is equipped with quartz countertops, a Bosch cooktop, built-in oven, microwave, and dishwasher, ideal for culinary experimentation. The dining room opens to a large deck, making it perfect for entertaining in a community that's both vibrant and family-friendly. The convenience of a first-floor laundry room, equipped with washer, dryer, and sink, enhances everyday living. The luxurious master suite includes a bath with a standalone soaking tub, separate shower, dual vanity, and an organized walk-in closet, providing a peaceful retreat. Located in a prime area close to expressways, shopping, dining, and a renowned golf community, this townhome is not just a residence but a gateway to a lifestyle coveted by many, combining comfort, style, and the benefits of a top-rated school district.
