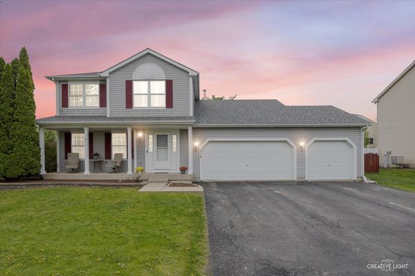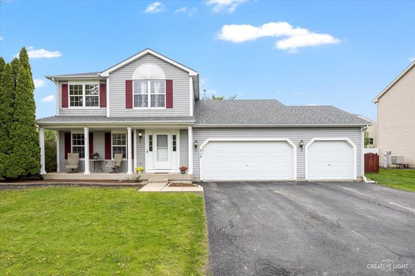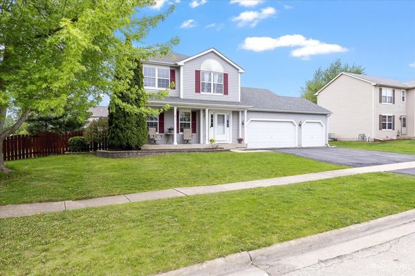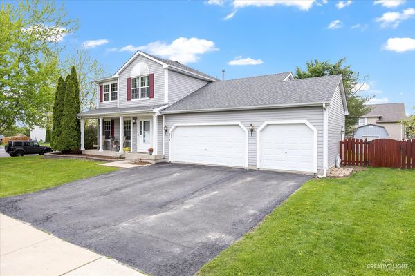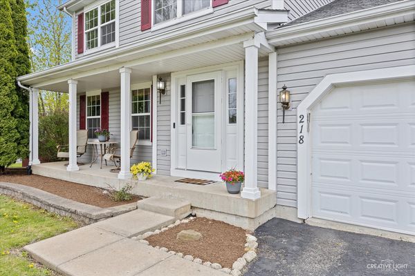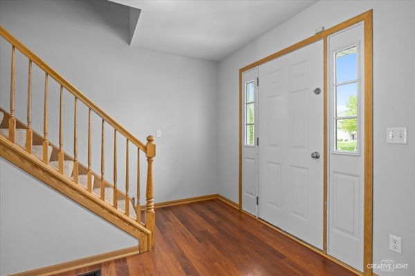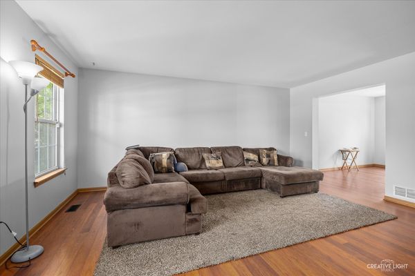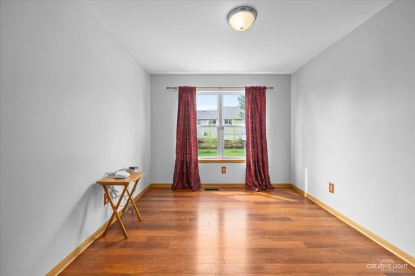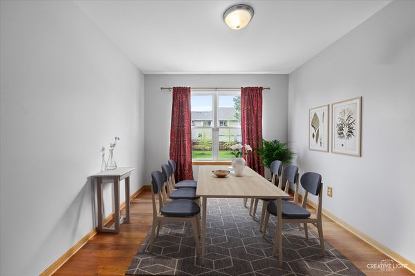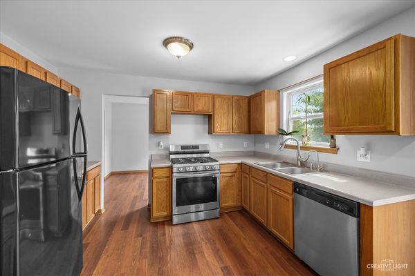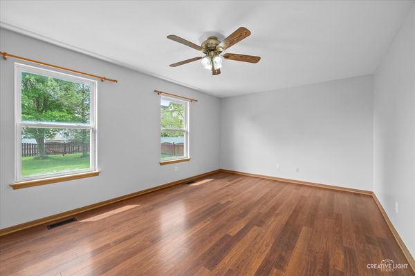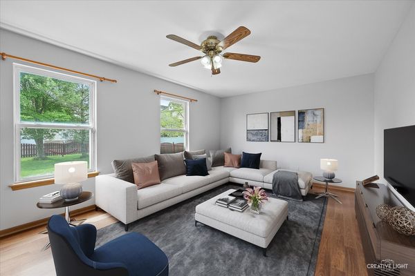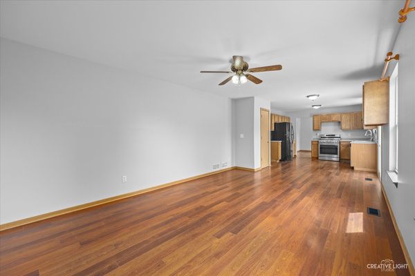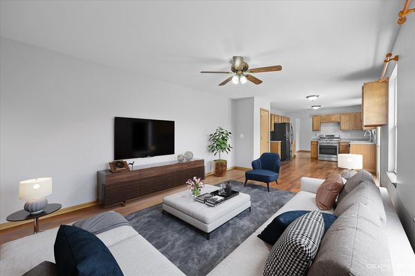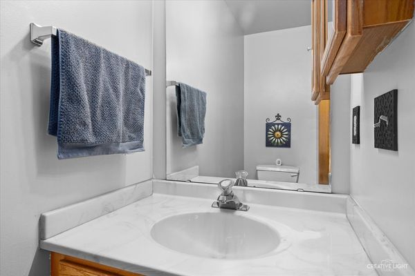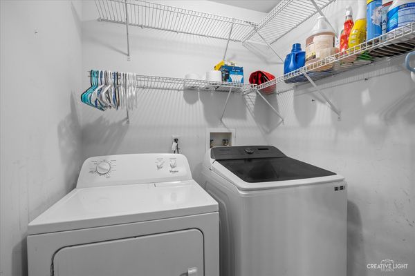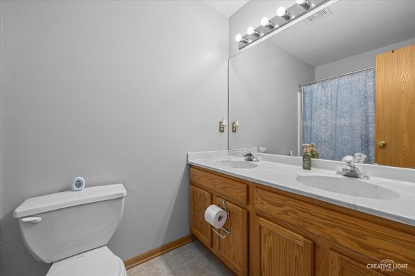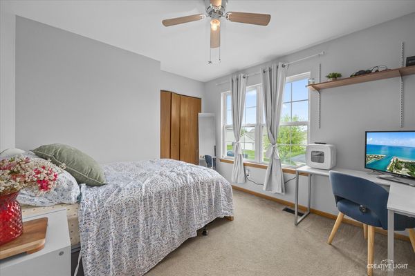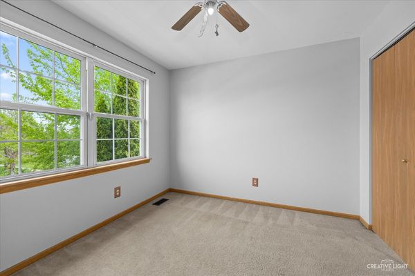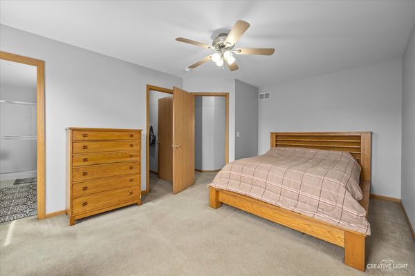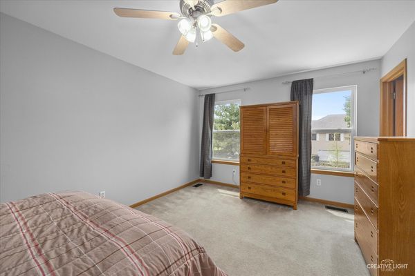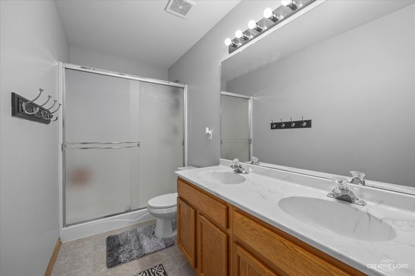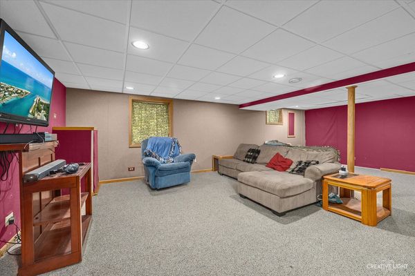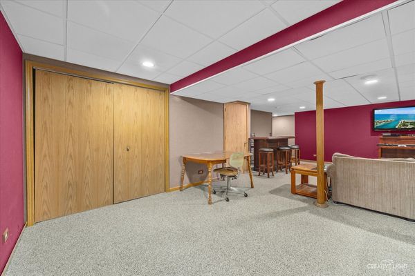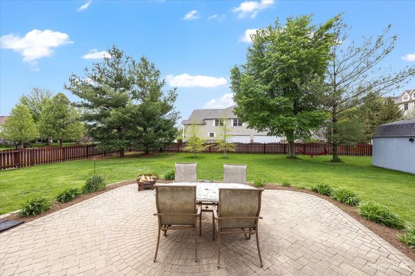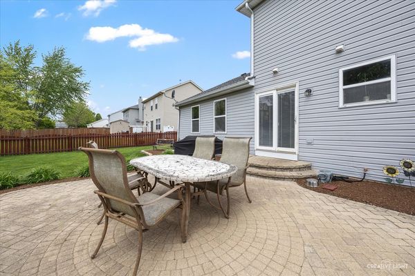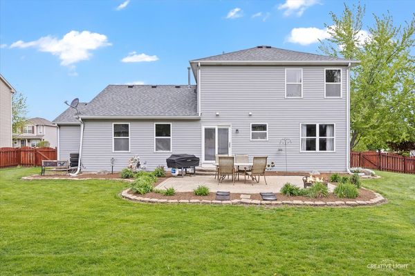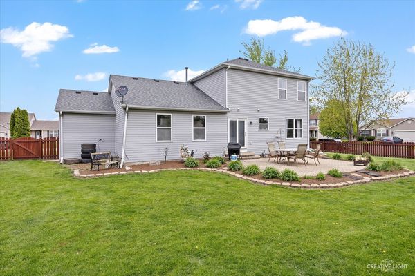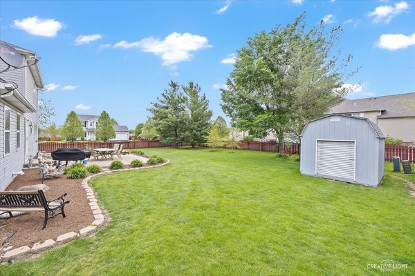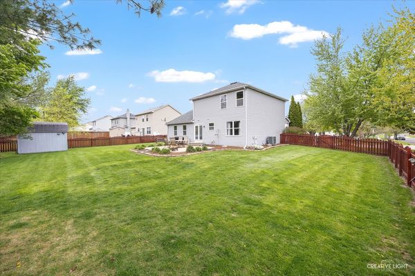218 W Fernglen Avenue
Cortland, IL
60112
About this home
Welcome to this amazing two-story home with three bedrooms, 2.5 bathrooms, and a three-car garage! Located in the Heathersfield subdivision, there is NO SSA, no transfer tax, and lies within the Sycamore School district! Situated on the largest corner lot in the subdivision, this home boasts a cozy, covered front porch, a beautiful fenced-in yard with a custom-built brick paver patio, and many mature trees. This well-maintained home also features laminated wood plank floors throughout the first floor, all new kitchen appliances within the last three years, a newer roof (2020) with 40-year shingles, and the entire home has been repainted (2024). The second floor offers a large master bedroom with en-suite and walk-in closet. The master bath has a walk-in shower with dual sinks. Two additional bedrooms, a full bathroom, and a laundry room with a newer washer and dryer (2023) round out the top floor. Looking for more space to entertain? Head downstairs to the professionally finished basement, with sound-absorbing acoustical panels, ample living space, and extra storage space. This home is in an excellent location with easy access to Sycamore/DeKalb shopping centers, great restaurants, entertainment, and the Route 88 tollway. Schedule your showing today; you won't want to miss this incredible home!
