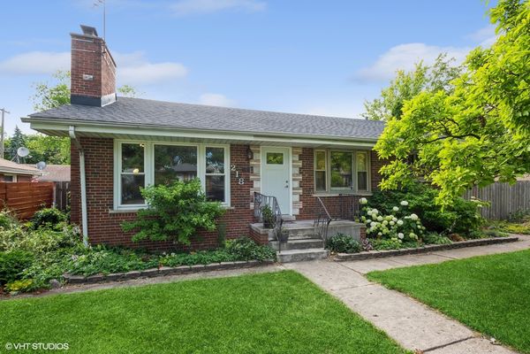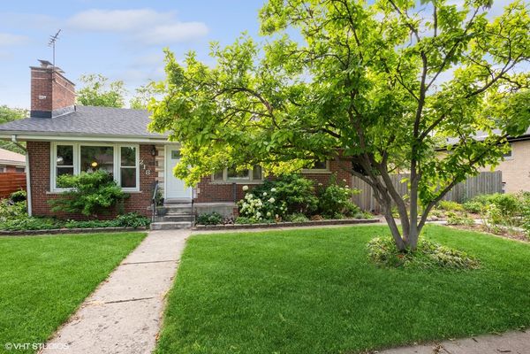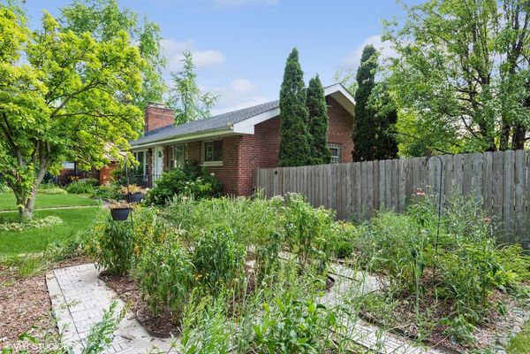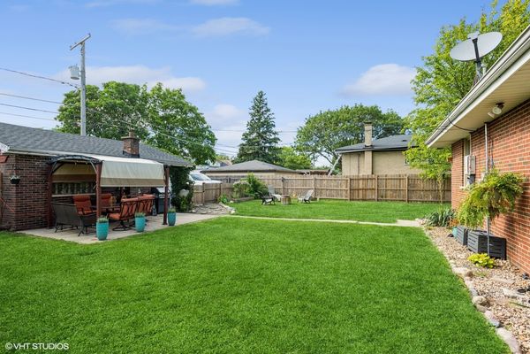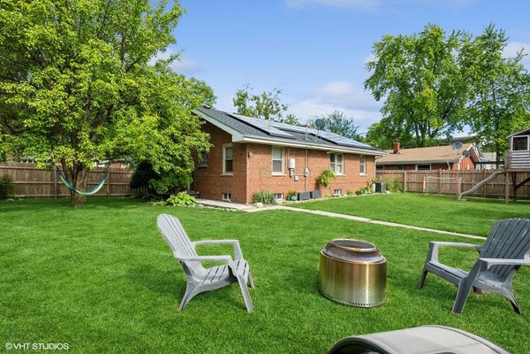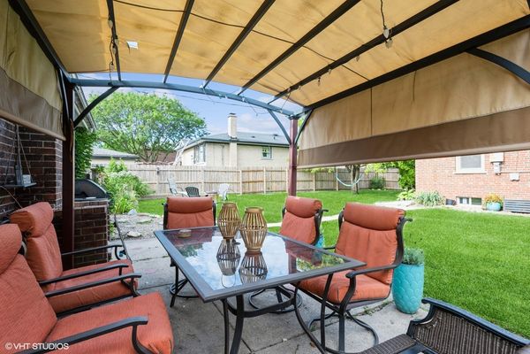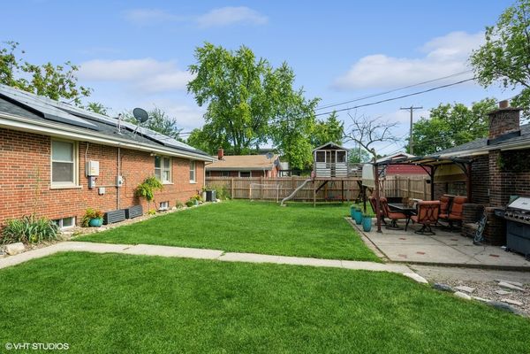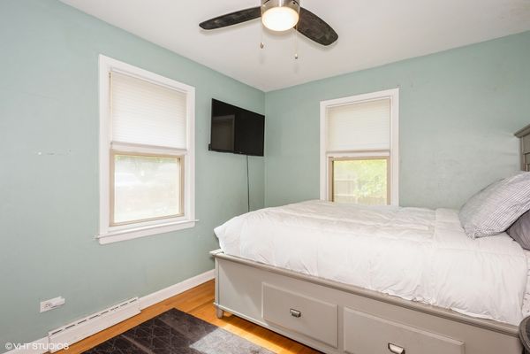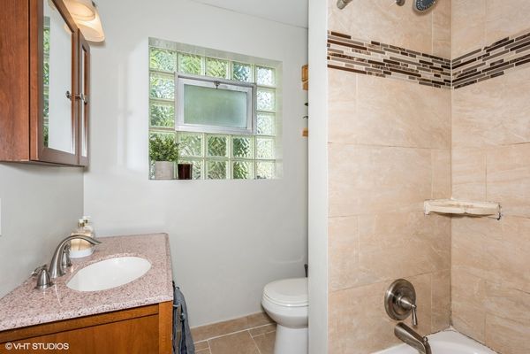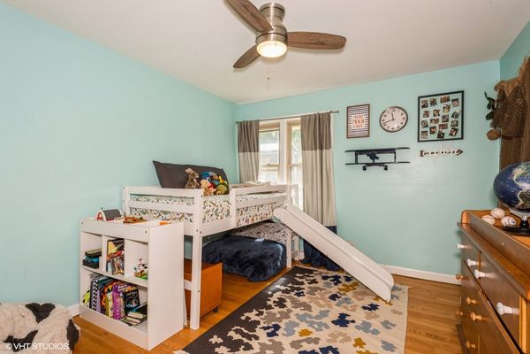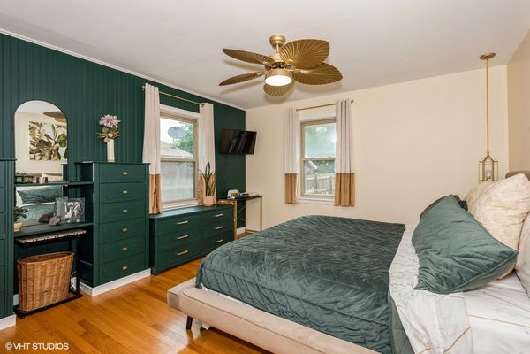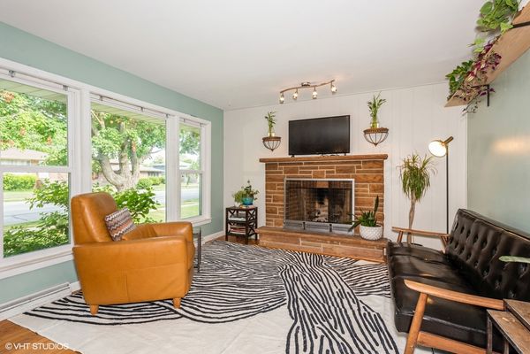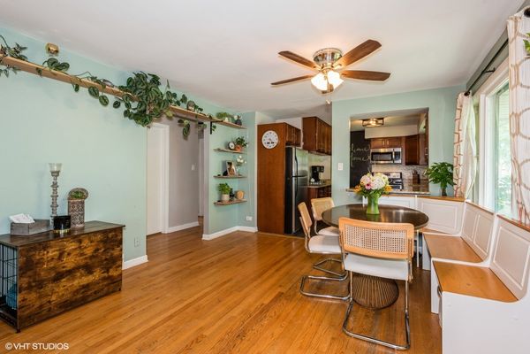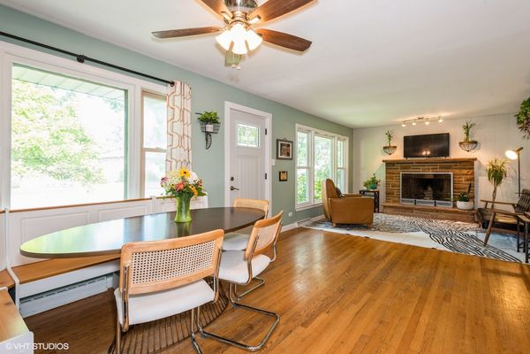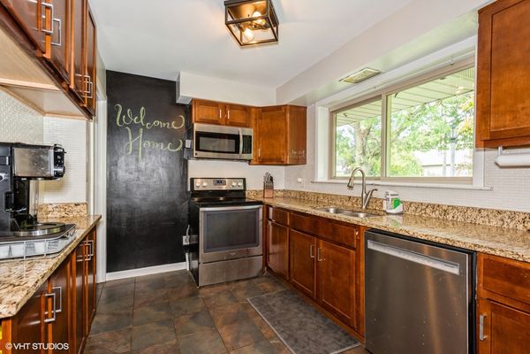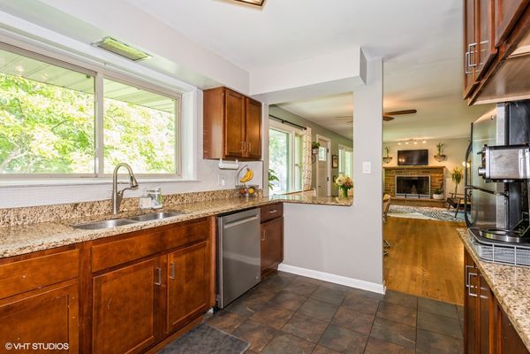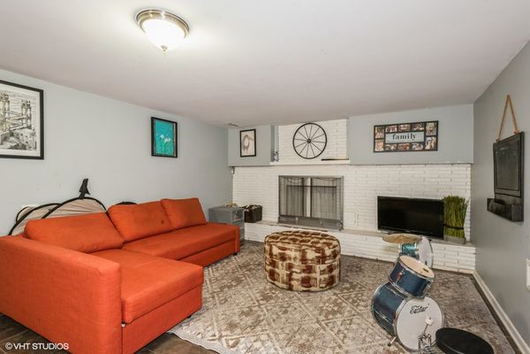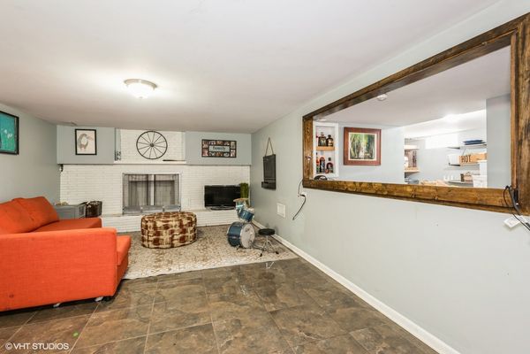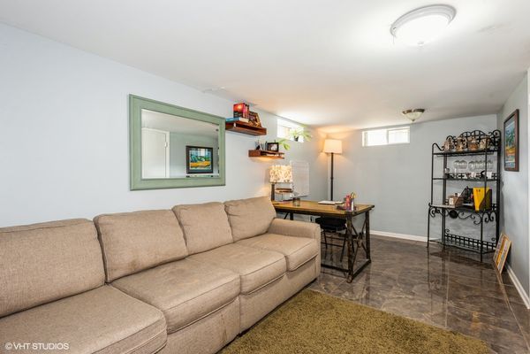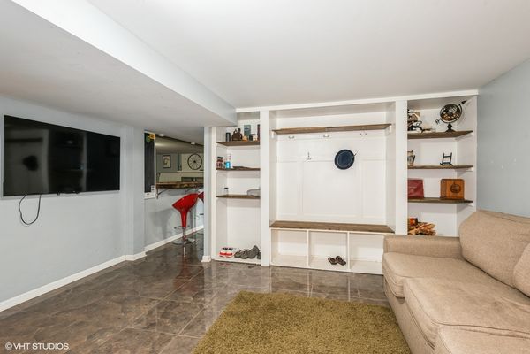218 East Avenue
La Grange, IL
60525
About this home
Charming 3 BR 2 Bath within 7 blocks of downtown LaGrange and the Metra Train Station in the highly rated Lagrange School District 102. Boasting one of the largest lots within the area, including a 2.5 detached garage and two driveways and beautiful landscaping with a custom tree fort. Currently zoned as R6, and may have the potential to be transformed into a multifamily unit. This eco-conscience property is equipped with solar panels that provide 100% of the energy needs for a family annually, a rain barrel, raised garden bed with established strawberries and raspberries, fruiting pear tree, a small pond, and native pollinator garden which attracts a wide variety of Illinois birds and butterflies to enjoy from the view of the kitchen window. Updates to the property: New roof in 2022, updated electrical panel in 2022, new HV/AC unit in 2023, new water heater (6/10/24), and new dishwasher in 2024. Brand new basement windows (summer 2024) bring lots of natural light in the space. The property features a fully fenced back yard, updated light fixtures and finished basement, the new owner(s) can enjoy it with peace of mind. Another added benefit is this home can be sold fully furnished. (Listing agent is the owner).
