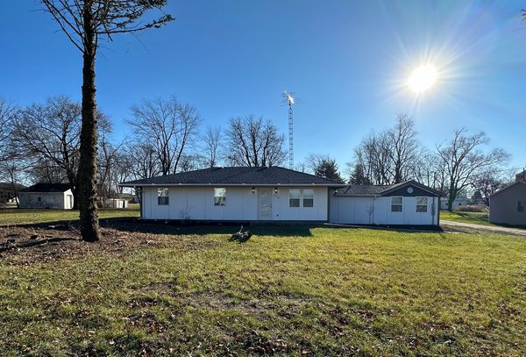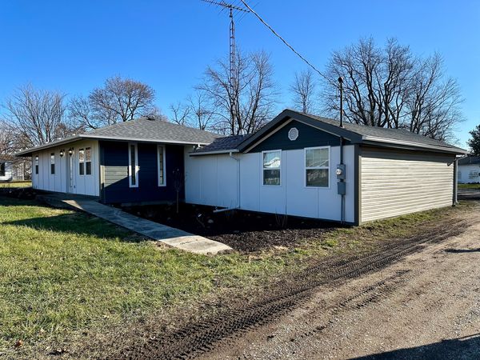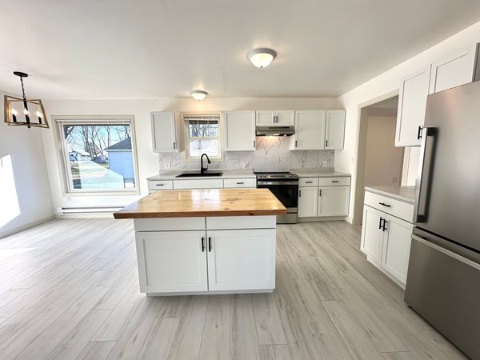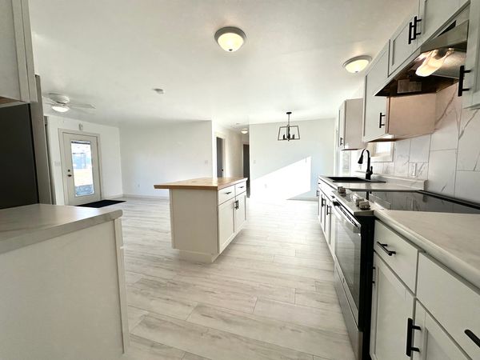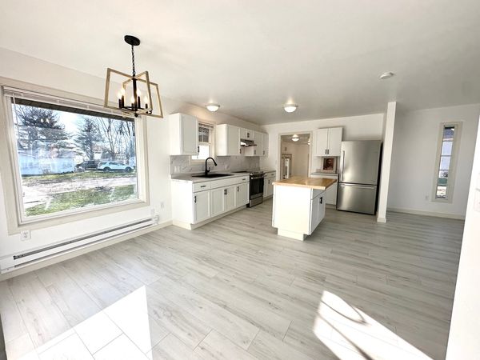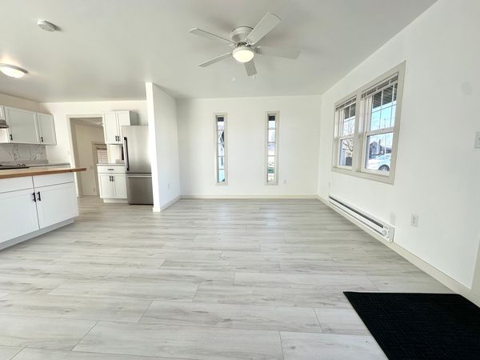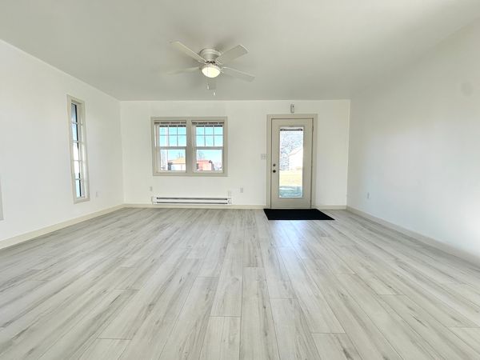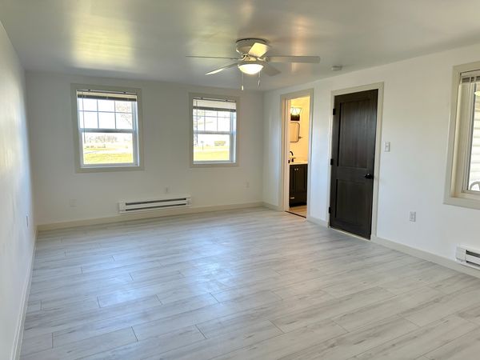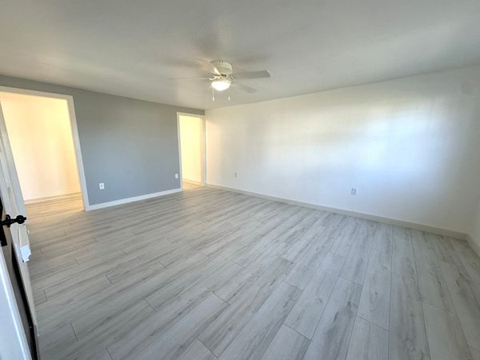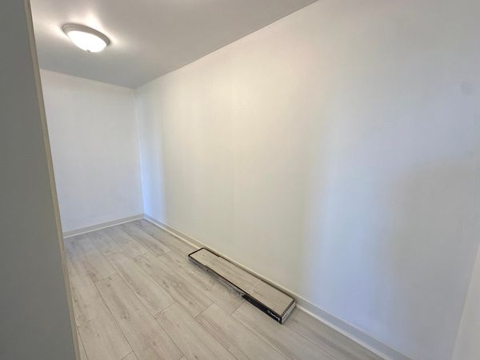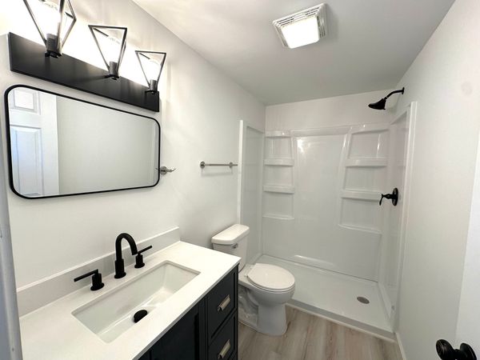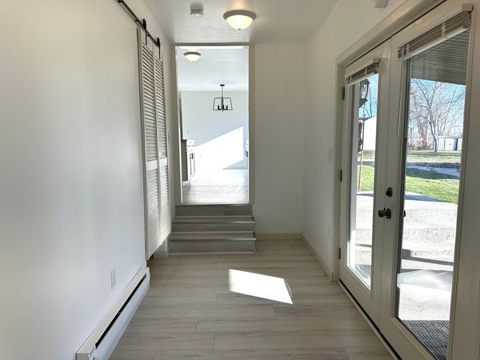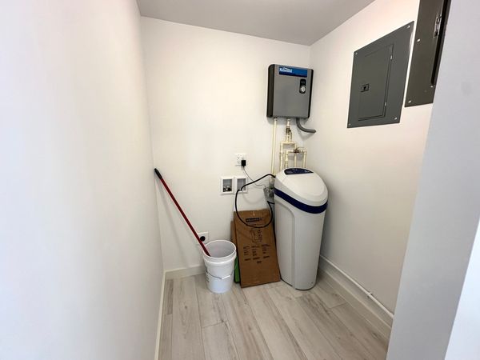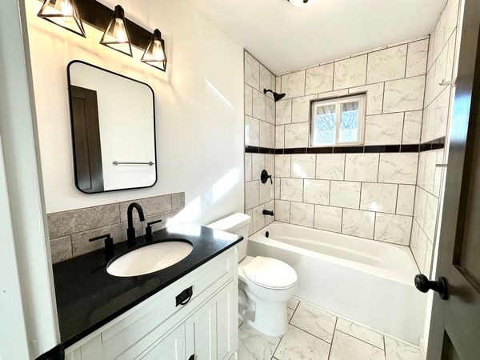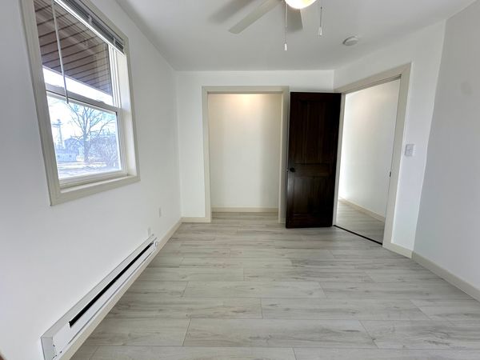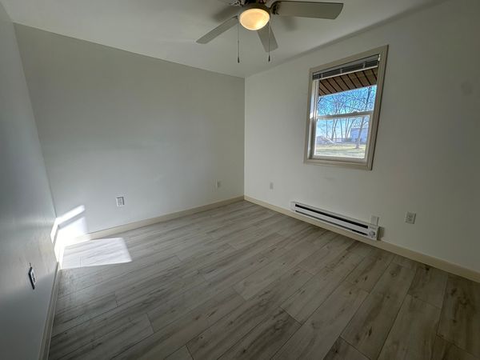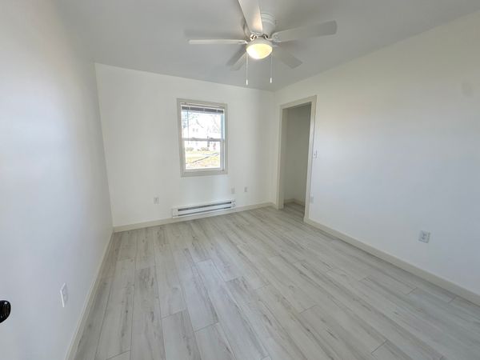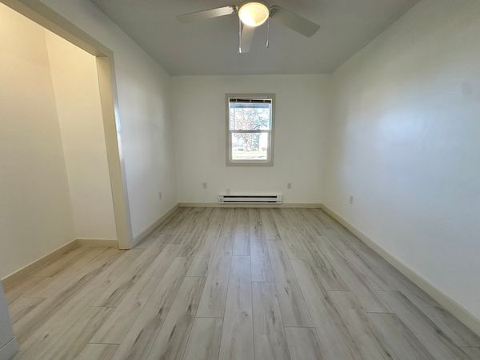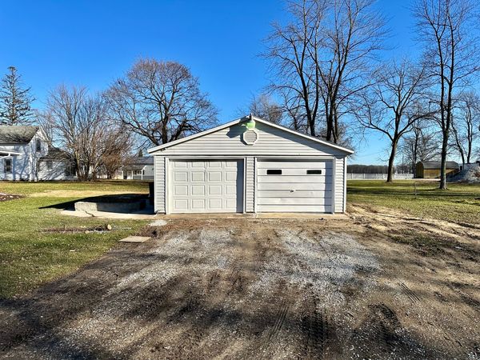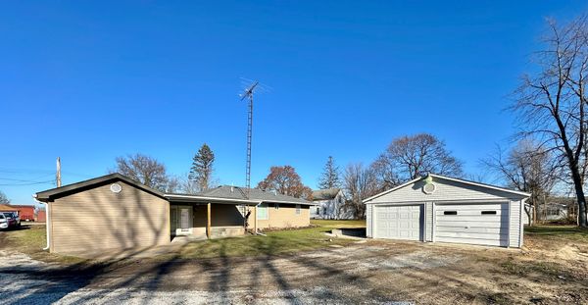218 E Papineau Street
St. Anne, IL
60964
About this home
Welcome to your dream home! This immaculately remodeled property nestled in a serene neighborhood is now available for sale. This charming house exudes modern elegance while retaining its classic appeal. As you step through the front door, you're greeted by an open concept living room/kitchen/dining room area. Adorned with tasteful lighting and new waterproof vinyl floors that flow seamlessly throughout the house. The open-concept living area is a perfect blend of comfort and style, featuring a spacious living room with large windows that bathe the space in natural light. Adjacent to the living room is a gourmet kitchen that will delight any aspiring chef. It boasts modern countertops, stainless steel appliances, ample cabinetry for storage, and extra countertop space with an island. The dining area offers plenty of natural light with its large window. This home offers four generously sized bedrooms. The master suite is a private retreat, complete with a ensuite bathroom. The additional three bedrooms are well-proportioned and offer flexibility for a growing family, guests, or a home office. Both bathrooms have been tastefully updated with modern fixtures and elegant finishes. Step outside to discover a large siting area prepared to host outdoor gatherings or peaceful relaxation. The spacious patio area is ideal for summer barbecues or enjoying your morning coffee while taking in the tranquility of the surroundings. Additional features of this home include a laundry room, ample storage space, a long driveway, and a two-car garage. Conveniently located near schools, parks, and major transportation routes, this home offers both convenience and comfort, making it an ideal choice for those seeking a modern yet cozy living space. Ready to simplify your utility expenses? This residence operates solely on electricity, streamlining your bills to just one: the electric bill. With a private septic system and well in place, there's no additional need to pay for water and sewer services. Rest assured, the septic system has been recently serviced, eliminating the need for immediate attention. This house boasts an array of new features including plumbing, heating, water softener, water heater, roofing, siding, flooring, and light fixtures. Benefit from the advantage of lower Iroquois County taxes and the added advantage of being in the Saint Anne School District. Don't miss the opportunity to make this meticulously remodeled 4-bedroom, 2-bathroom house your new home sweet home! Call today for your private showing.
