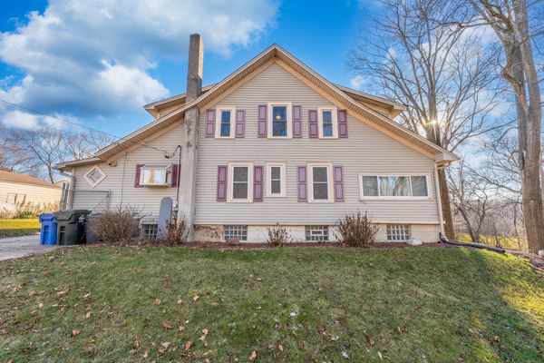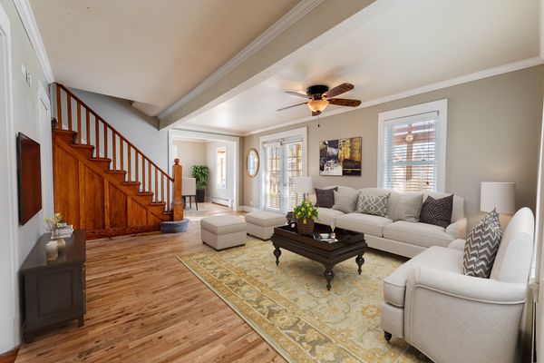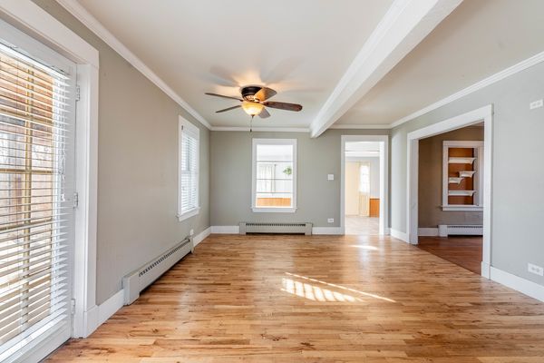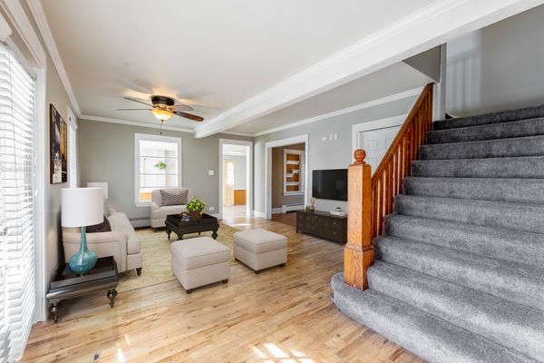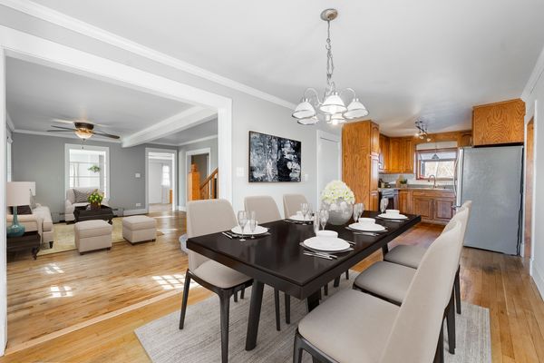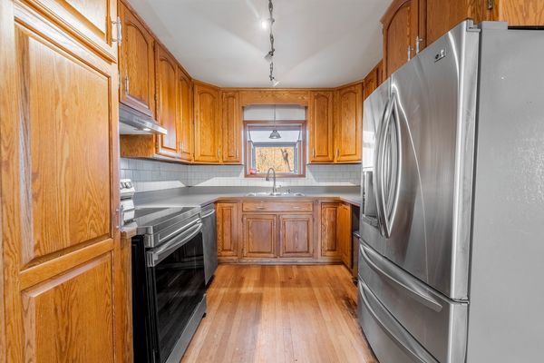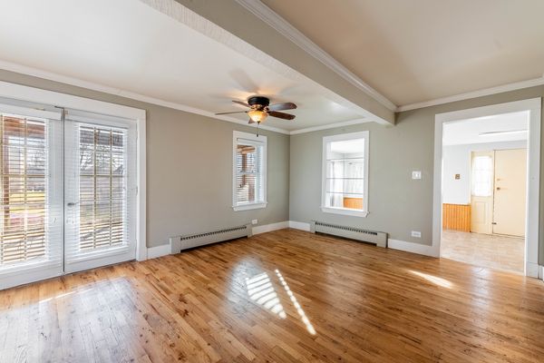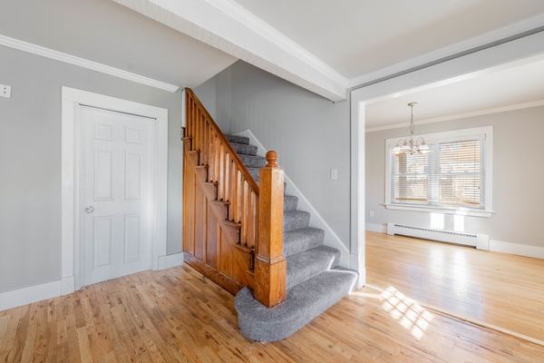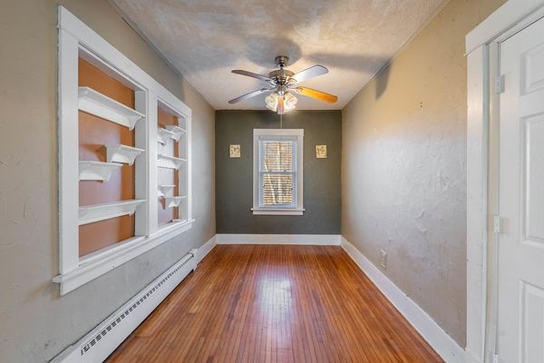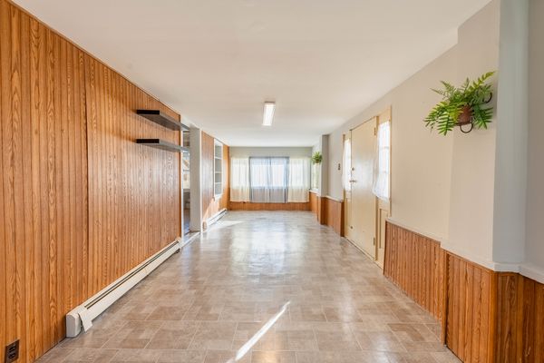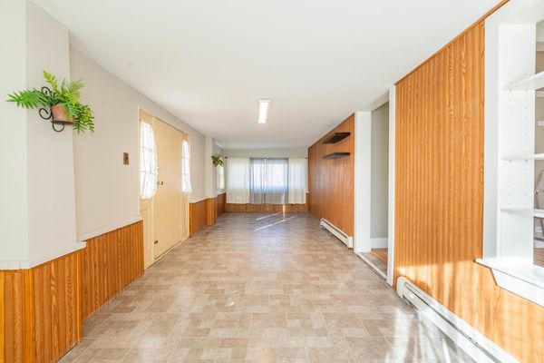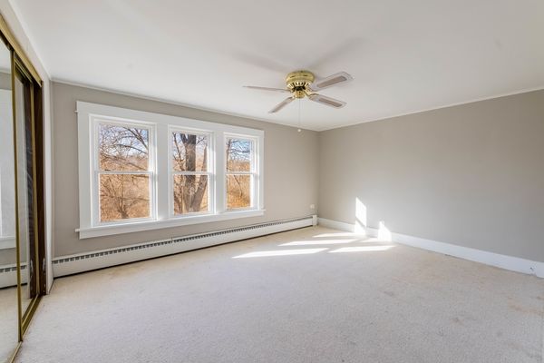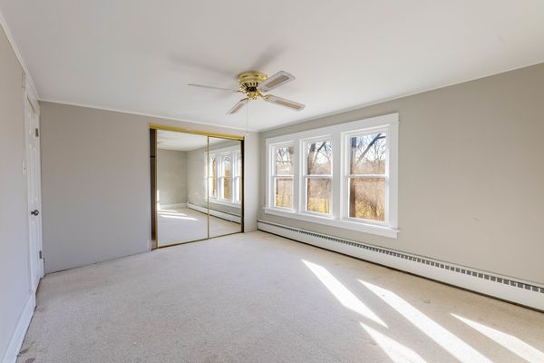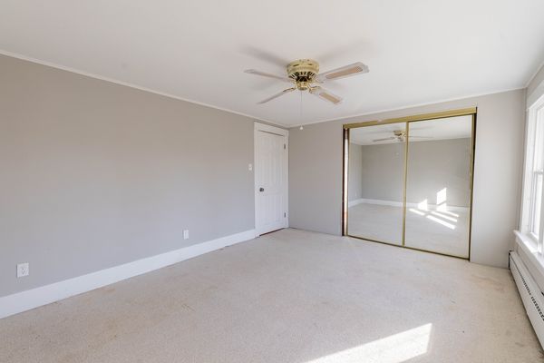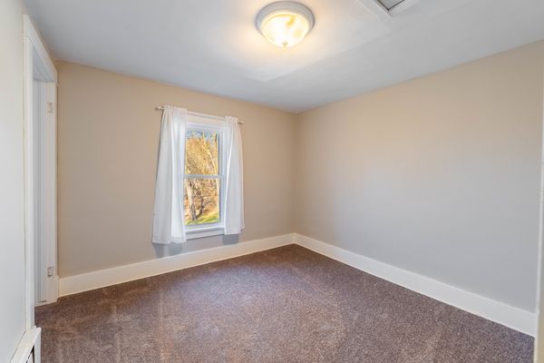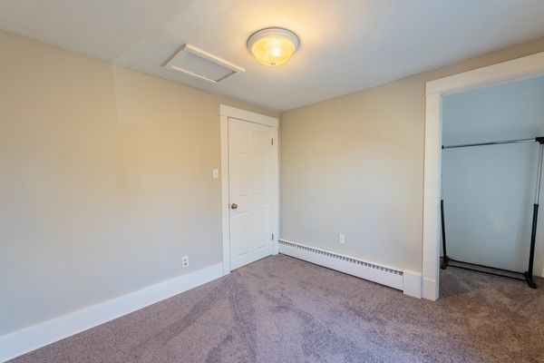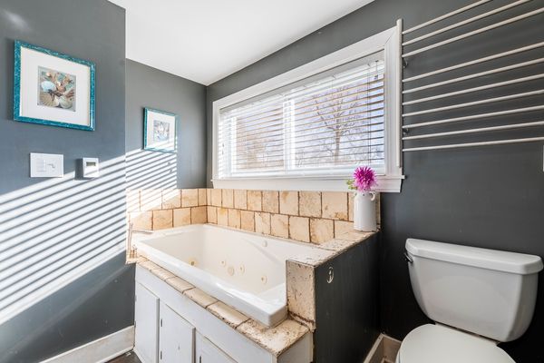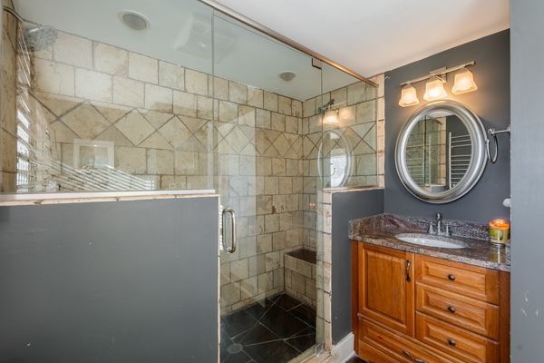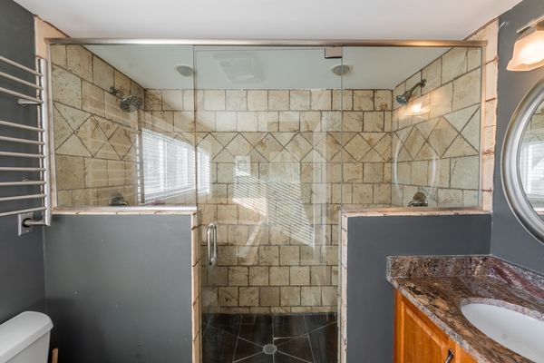218 Cottage Avenue
Carpentersville, IL
60110
About this home
Welcome to Your Dream Home in Carpentersville, IL! Nestled on a sprawling half-acre lot overlooking Fox River, this 5-bed, 2-bath sanctuary offers a lifestyle of luxury and tranquility. With breathtaking views of Fox River, a nearby bike path, and the serenity of wooded surroundings. The fenced yard ensures privacy amid lush gardens, creating an outdoor haven for relaxation and entertaining. Inside, the home is a blend of classic charm and modern elegance with a beamed enclosed porch, creating inviting spaces for every season. Indulge in the spa-like master bathroom featuring a whirlpool tub, double shower, heated floors and towel warmer. This residence boasts recent updates, including new carpeting throughout, fresh paint, New Water Heater and Furnace (2023), New 2nd Floor windows (2023), New Stove (2023), Dryer (2021). The full basement offers endless possibilities for customization. Create a home gym, a recreation room, or additional living space to suit your unique needs. Don't miss your chance to call this Carpentersville haven home-schedule a viewing today!

