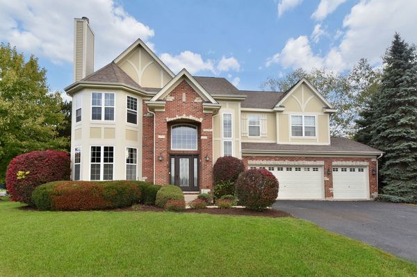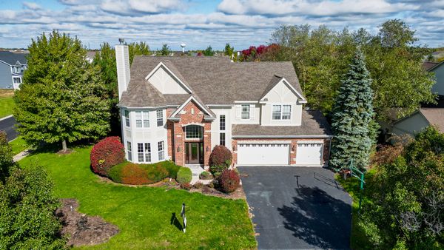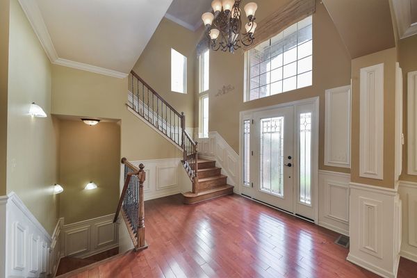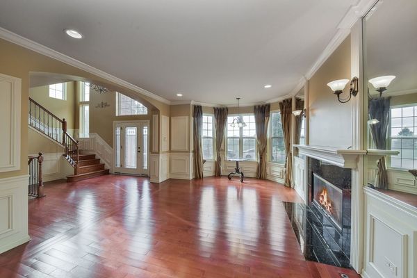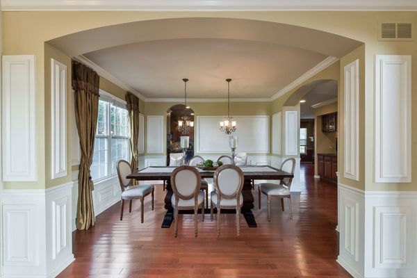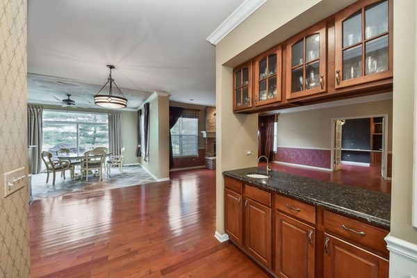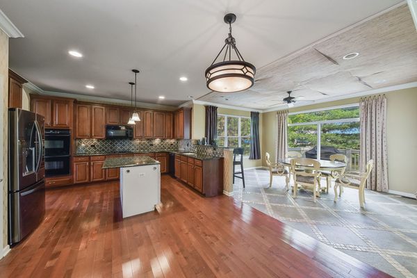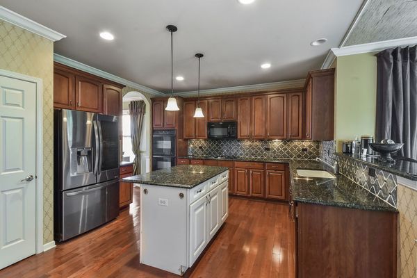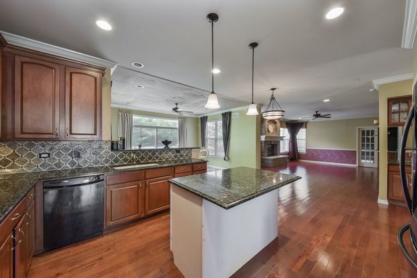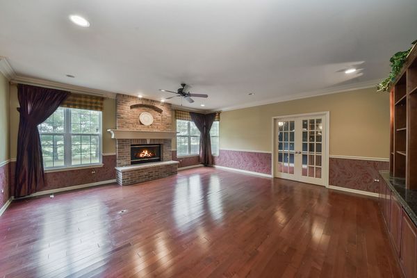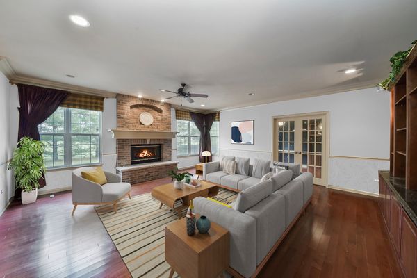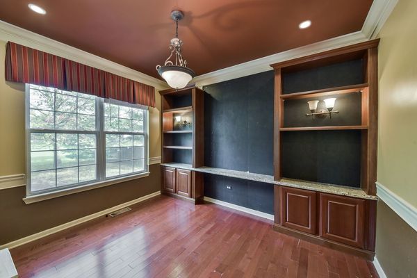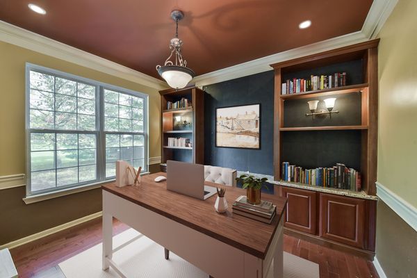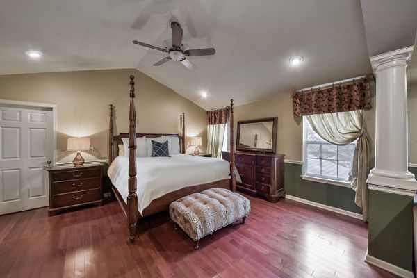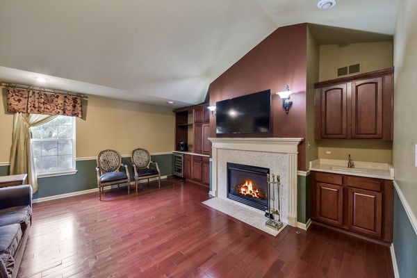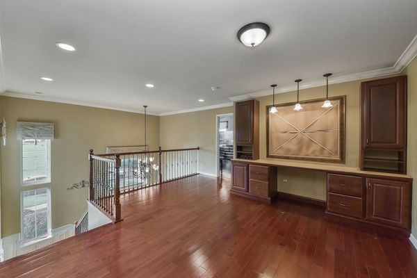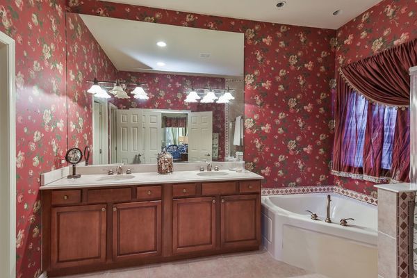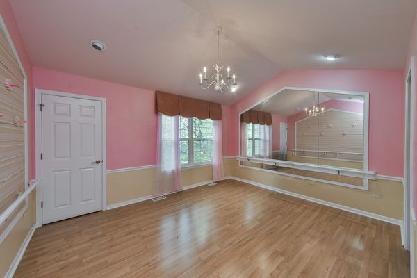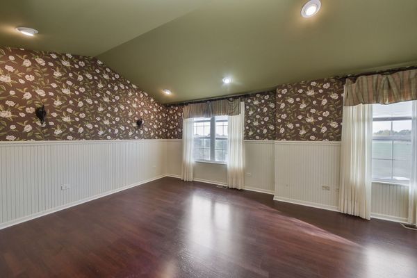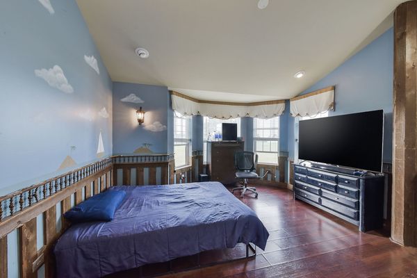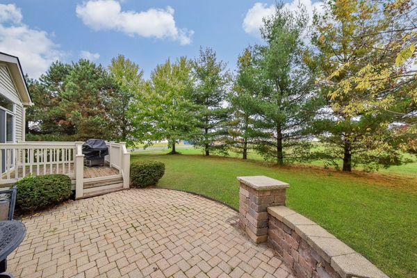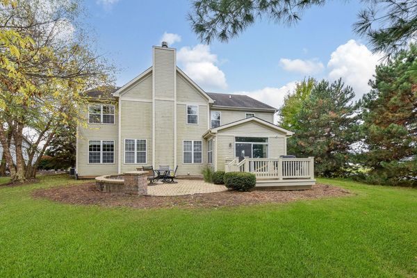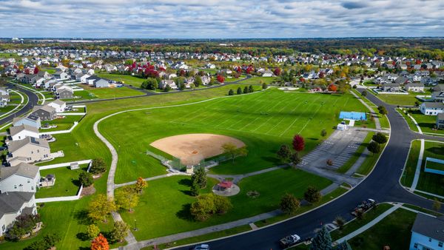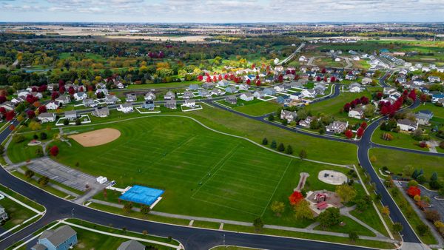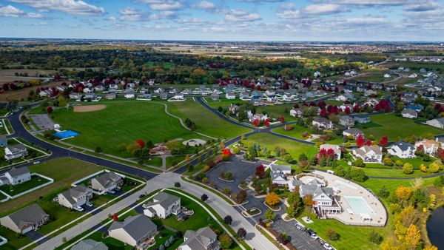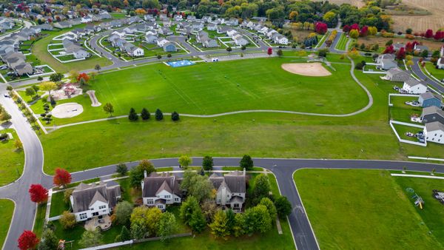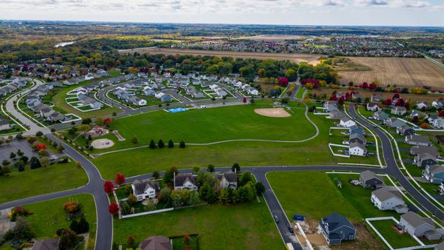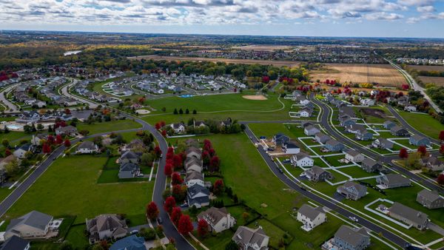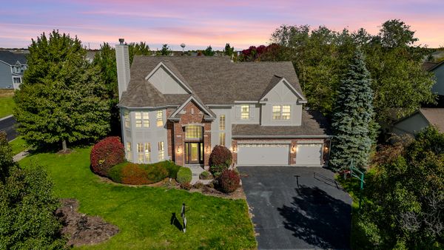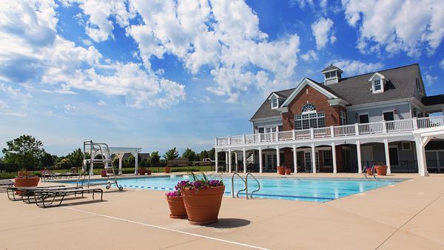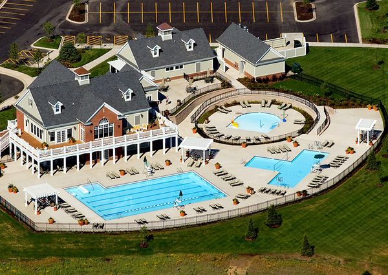2179 Henning Lane
Yorkville, IL
60560
About this home
Stunning spacious former Kensington model with its highly sought after floorplan is ready to be your new home! Perfect location poised on a beautiful corner lot and facing the park. Entering the home you will be impressed with the natural light, tall ceilings and display of impressive millwork. The formal living room is graced with an abundance of windows shining light on the fireplace, and opening up to a dining room. Perfect area for a quiet sitting area. The kitchen is sure to delight whatever your culinary desires are! Gorgeous granite, stainless appliances and nice island for all of your creativity. This area opens nicely to a sunroom room and an expansive family room. The sunroom with its unique flat grass ceiling and inlayed ceramic flooring has SGD's leading to deck. A great butlers area set between the kitchen and family room is the perfect addition for entertaining. Impressive family room showcasing a stunning brick fireplace, and built-ins is ideal for any gathering. French doors open to a sun filled office/den area. As you make your way up the open stairway you will find a versatile loft area. Find builder decorated rooms filled with detail from adorable wainscot to gorgeous wallcoverings. Find 2 bedrooms separated by a Jack and Jill bath along with another full bath. You will not ever find a luxury master suite to surpass this one! Your own private retreat with anything you could wish for! Columns separate the sleeping area from the sitting/reading room complete with a fireplace, wet bar and refrigerator. Enormous walk-in closet along with luxury bath make it complete. All of this is located in the stunning Grande Reserve Community featuring a clubhouse, pools, walking paths and green space.
