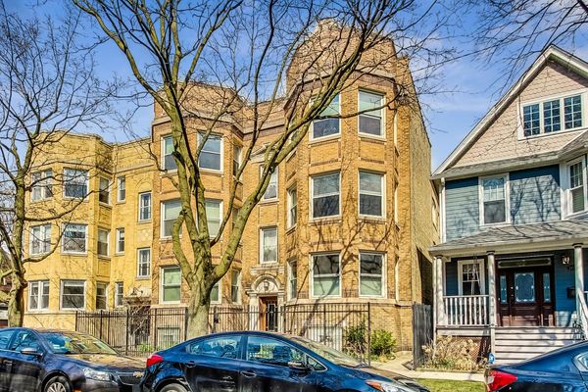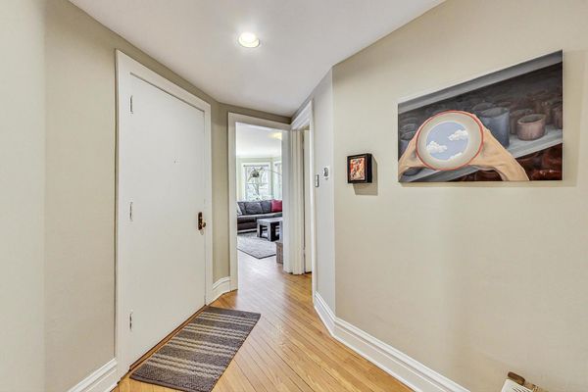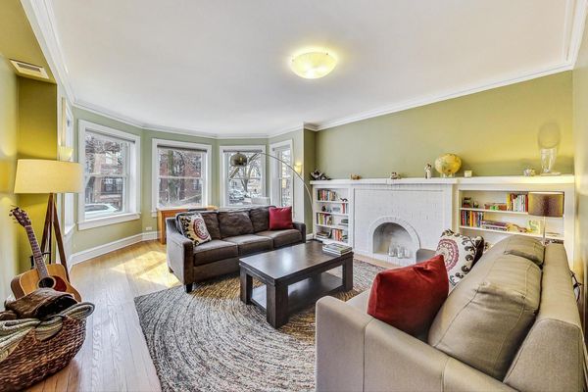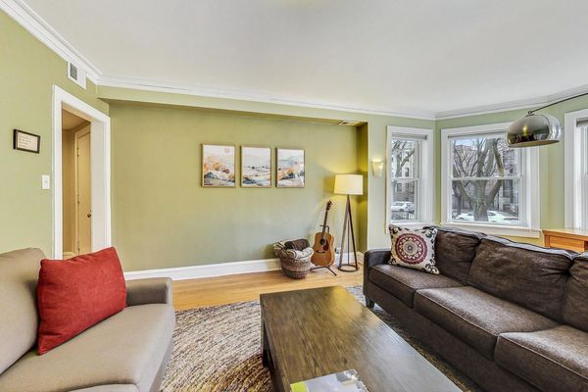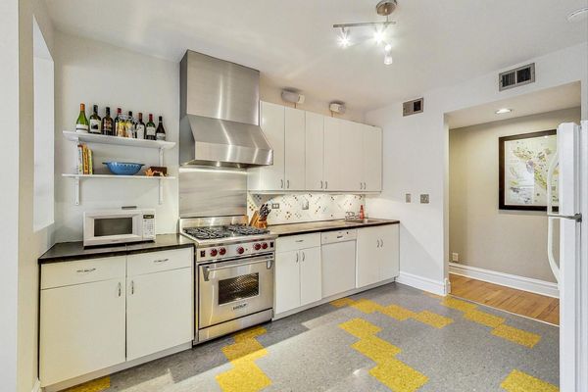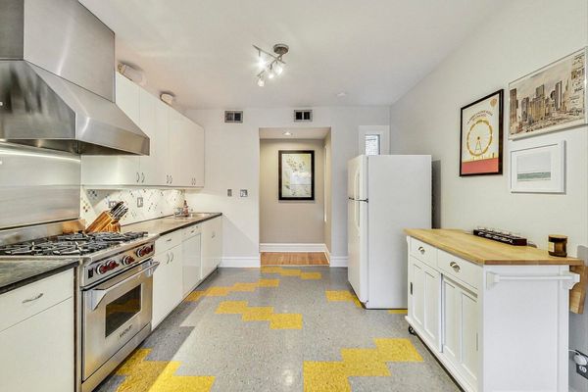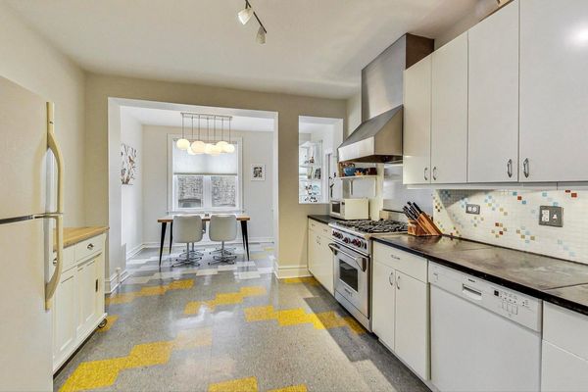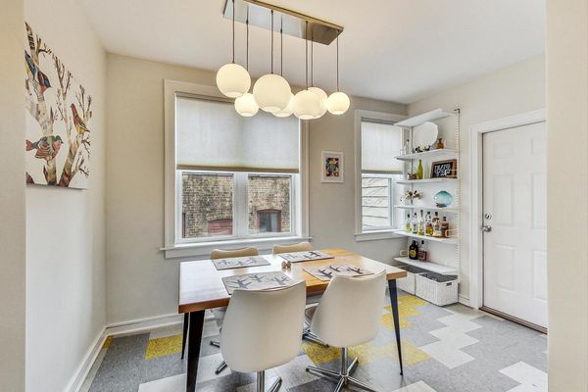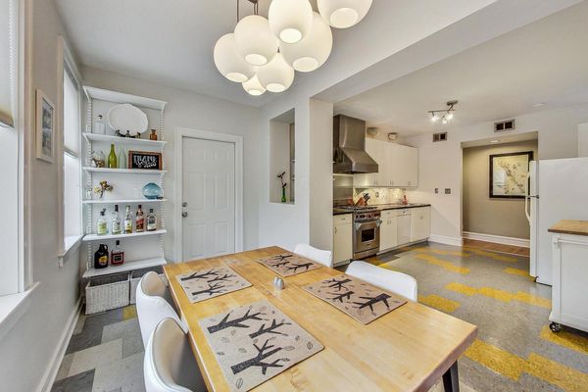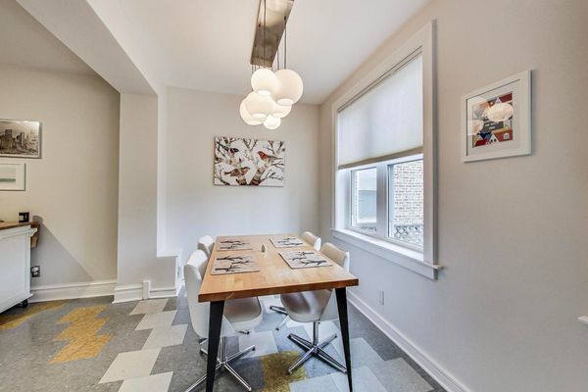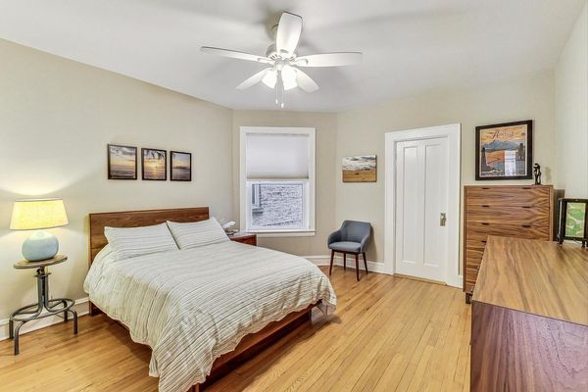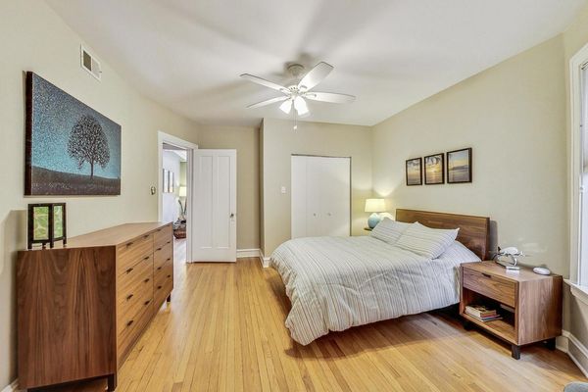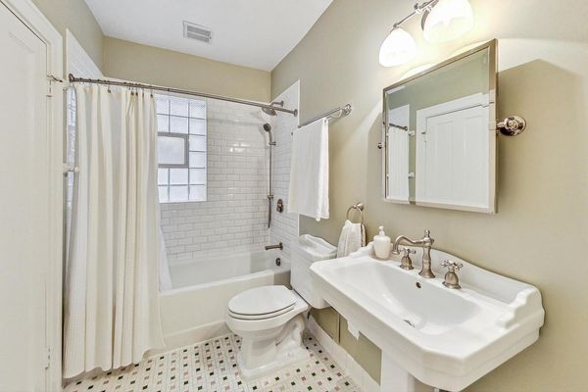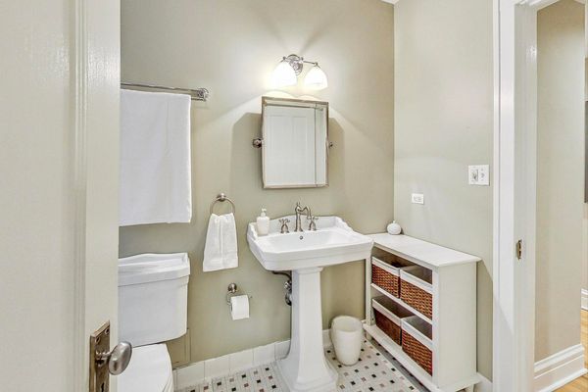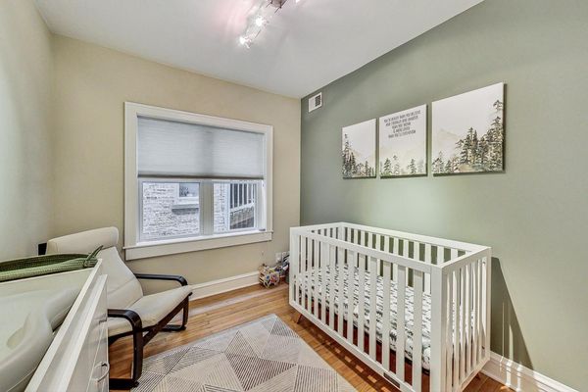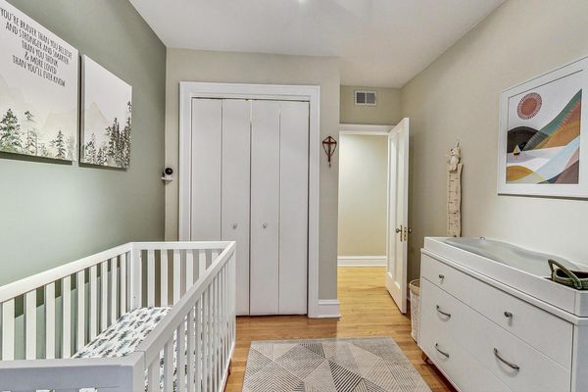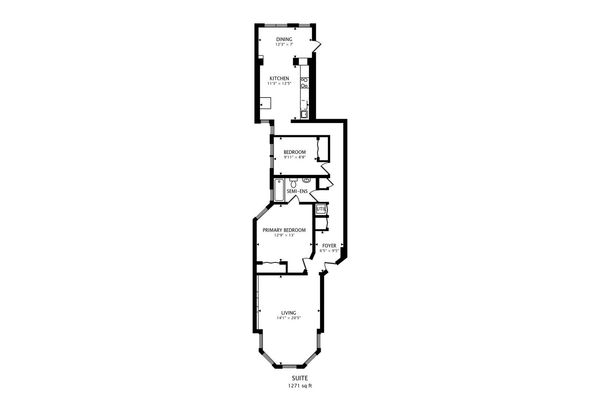2176 W Giddings Street Unit 1W
Chicago, IL
60625
About this home
This 2-bedroom, 1-bathroom condo in Lincoln Square offers an exceptional living experience in one of Chicago's most vibrant neighborhoods. Situated just steps away from the heart of Lincoln Square, this condo boasts spacious rooms filled with charming details and modern updates. As you enter, you're greeted by a sprawling 20 x 14 south-facing living room featuring a decorative fireplace, built-in bookcases, crown molding, and sconces. The room offers plenty of space for entertaining or simply relaxing in style. The primary bedroom, with its hardwood flooring, provides a comfortable retreat and offers direct access to the shared bath. This bath seamlessly blends vintage charm with modern updates, including an updated shower and plumbing fixtures.The second bedroom offers a quiet sanctuary with hardwood flooring and a custom closet, perfect for guests or use as a home office. A long hallway provides additional closet space and is ideal for displaying artwork, adding to the condo's character. Toward the back of the condo, you'll find a charming retro kitchen with concrete counters, a tile backsplash, and a stainless steel Wolf range with a professional-grade hood and Bosch dishwasher. The dining area overlooks the back patio, creating a serene oasis for enjoying summer evenings. Additional features include new central heating and air conditioning, a washer/dryer, a spacious 8 x 6 storage room, and a coveted one-car garage spot. The condo's location is unbeatable, with a five-minute walk to Lincoln Square and the Western Brown Line, and just 10 minutes to the Metra Ravenswood station and Mariano's grocery store. Whether you're exploring the neighborhood's shops and restaurants or commuting to work, everything you need is within easy reach.
