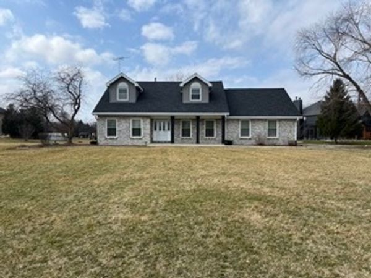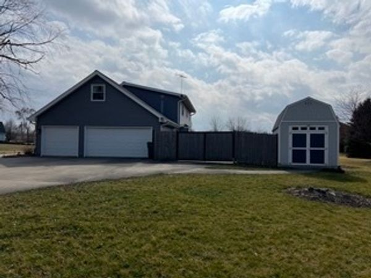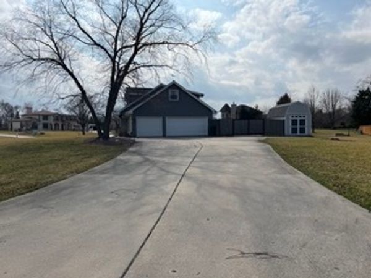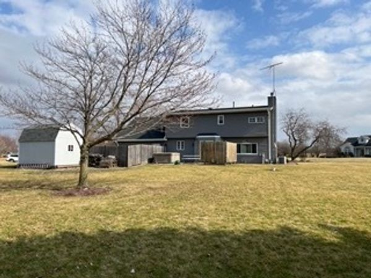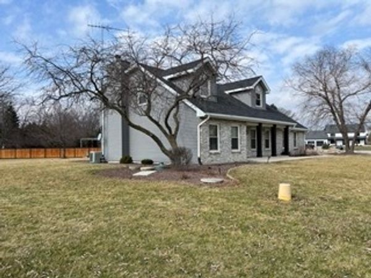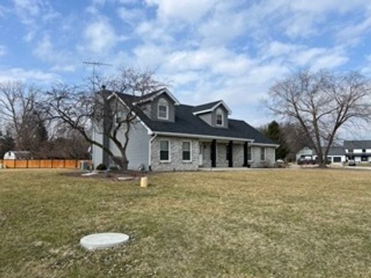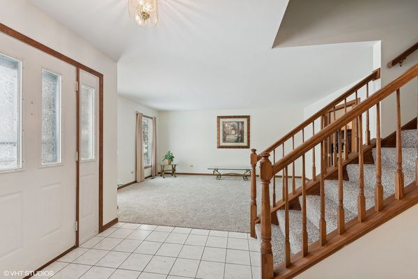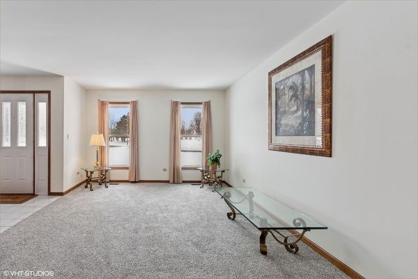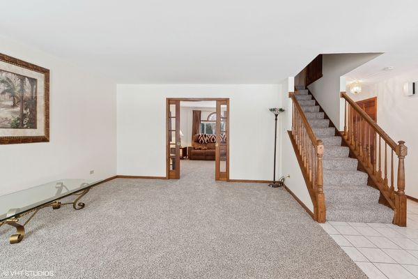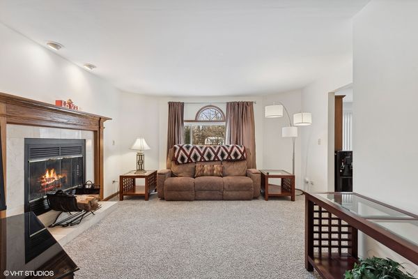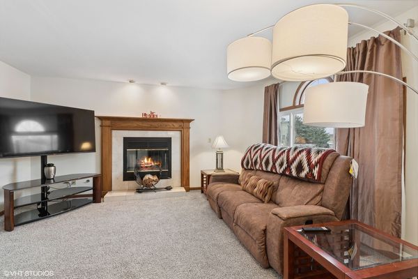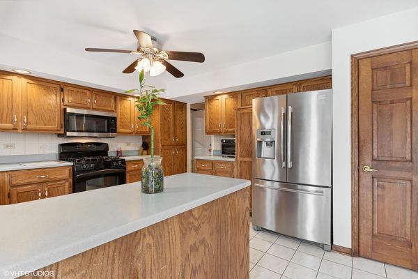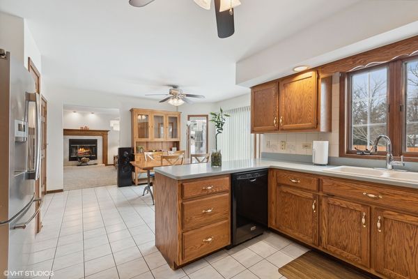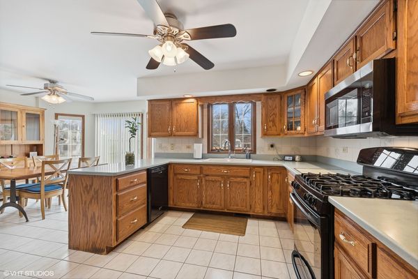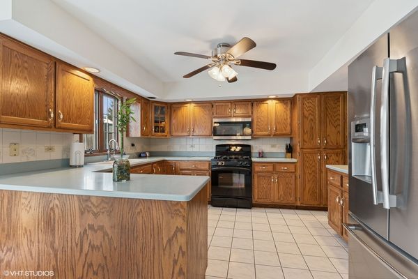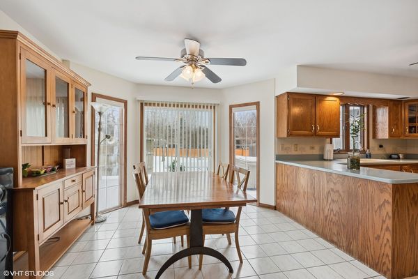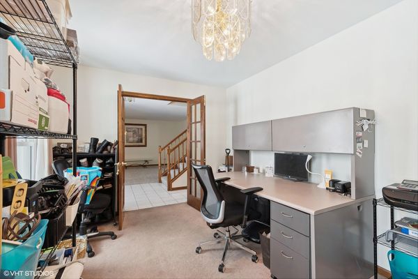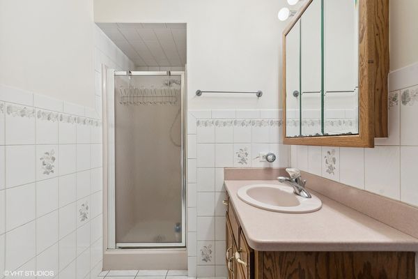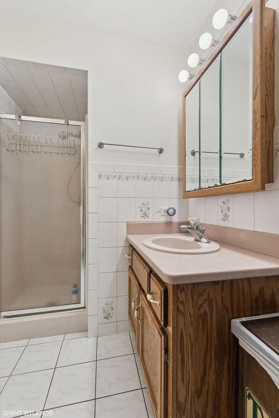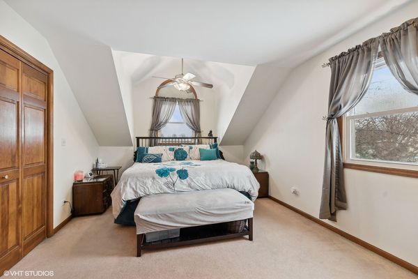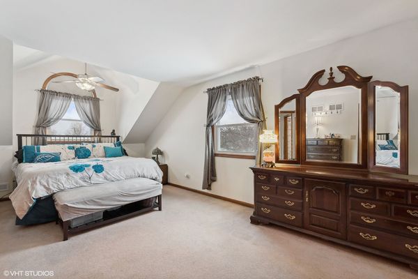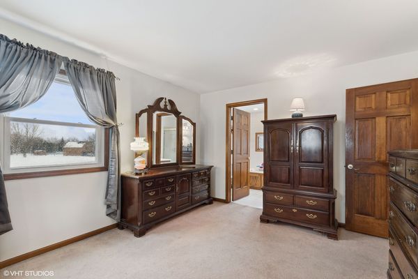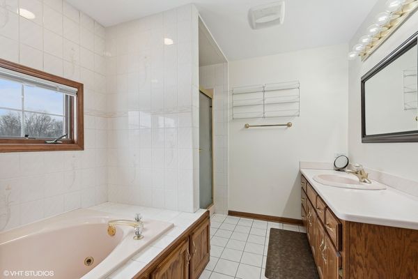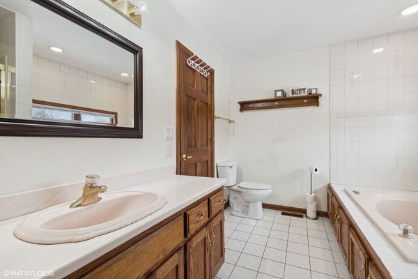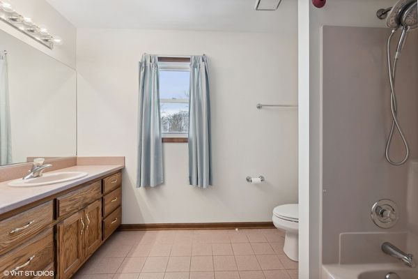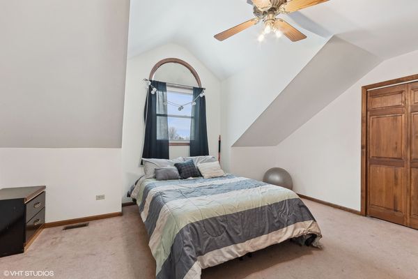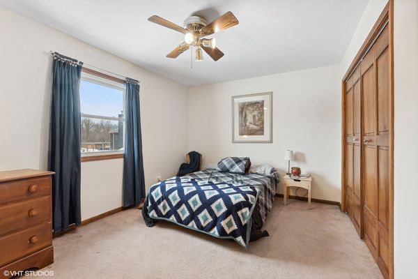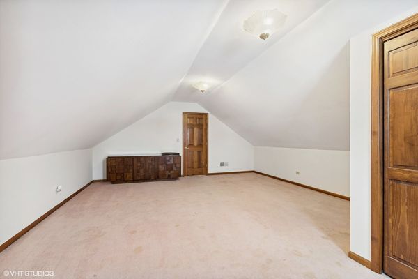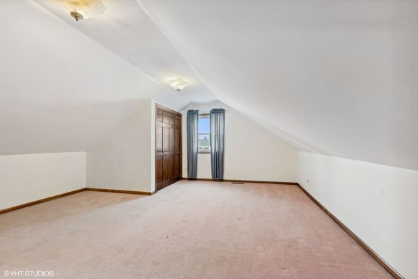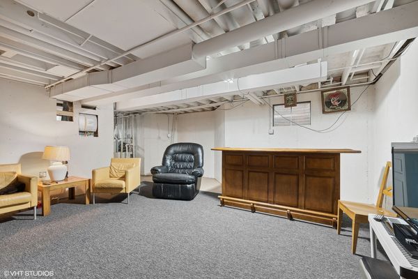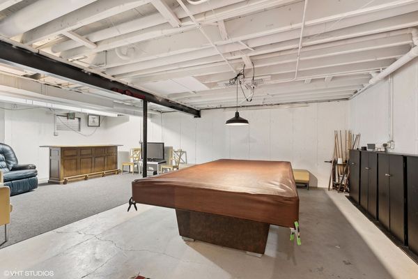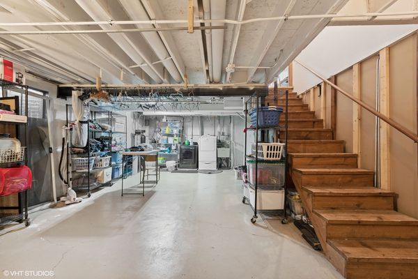21740 S Colleen Court
Shorewood, IL
60404
About this home
4 Bedroom + 3 Bath home in the secluded Cobblestone Crossing Subdivision, sits on a spacious 1 acre corner lot. This beautiful home has partially updated paint and carpet. Dining area closes off with french doors and easily transitions into a peaceful home office. Inviting family room with cozy fireplace, clear glass sliding pocket doors easily encloses the family room from living room. Kitchen has a sizable eating area that opens out to a backyard oasis with hot tub and fire pit. Ample storage space in 16x10 out building with loft. Keep cars warm in a 3 car heated garage with utility door that opens to a fenced in area with concrete pad to park your RV or make a play area for your furry friend. Basement has ample amount of space that could be finished to make your own. Come take a look at this home and envision the memories you and your family will create. -Unincorporated Troy Township, easy access to I80 and I55, No HOA Fee
