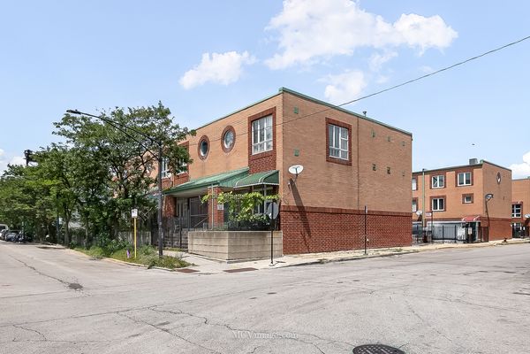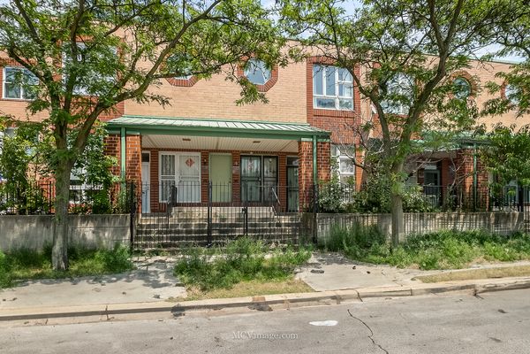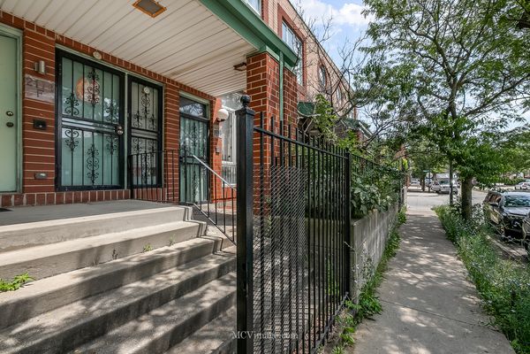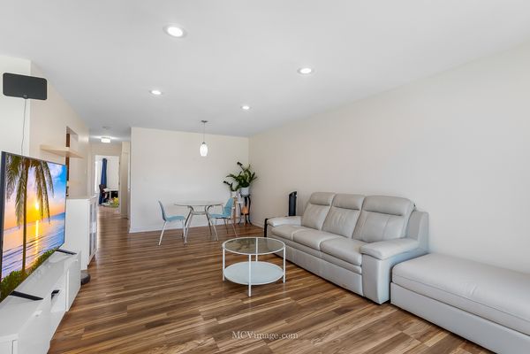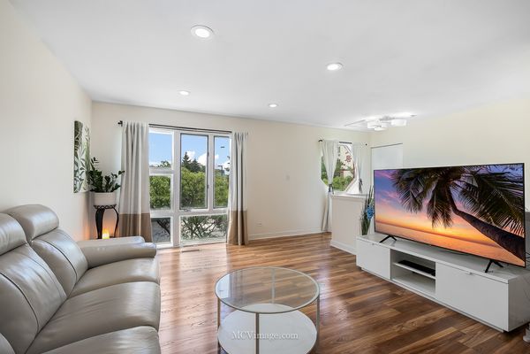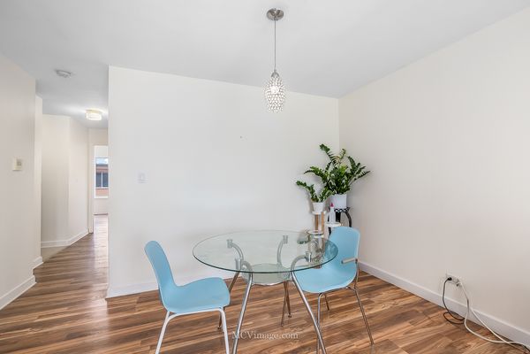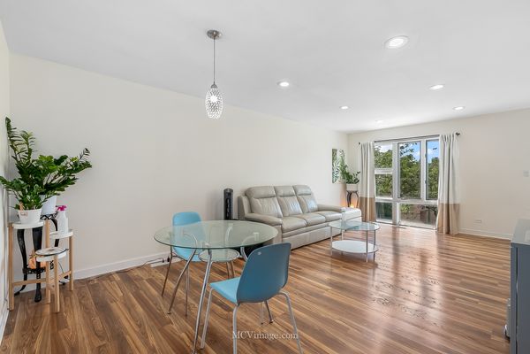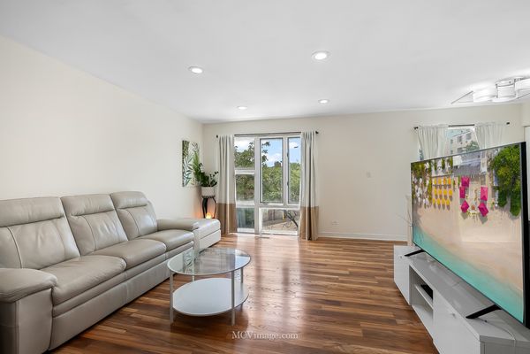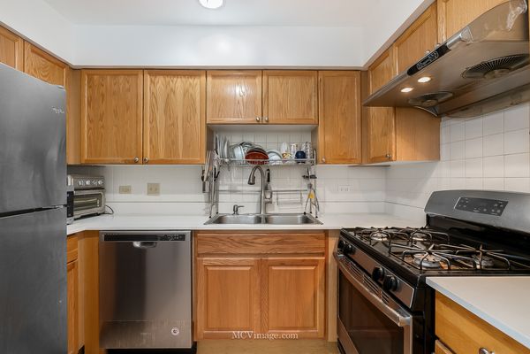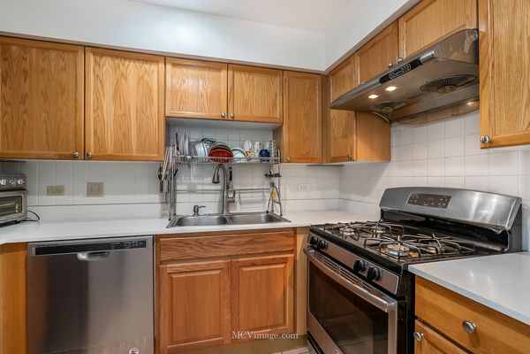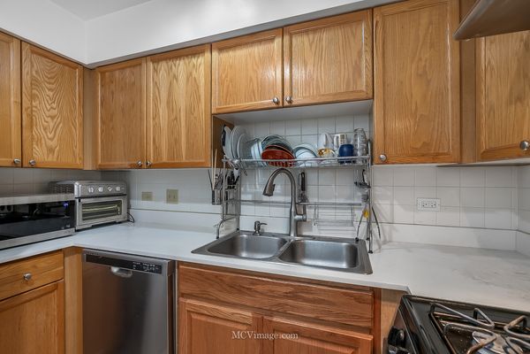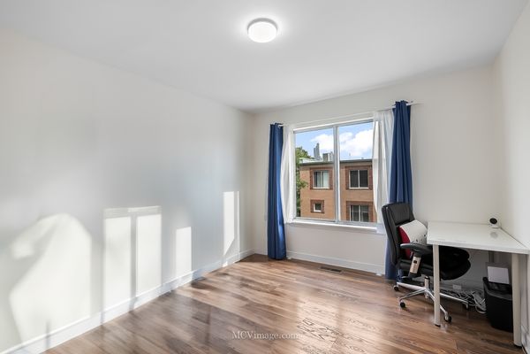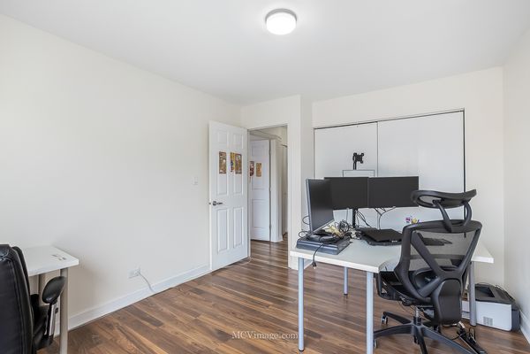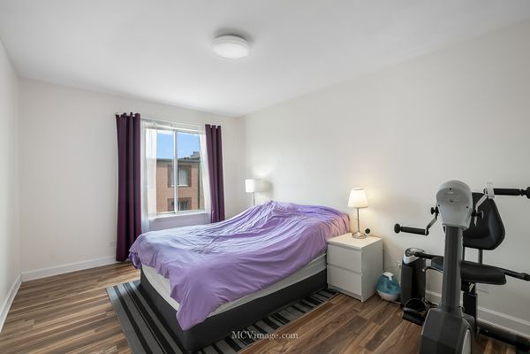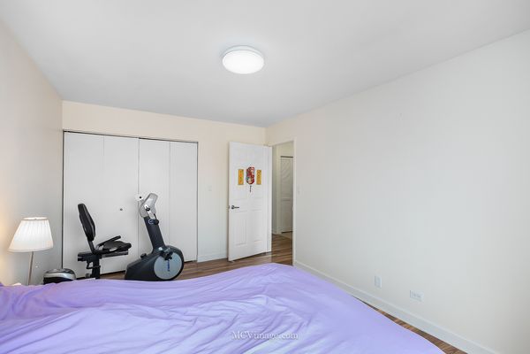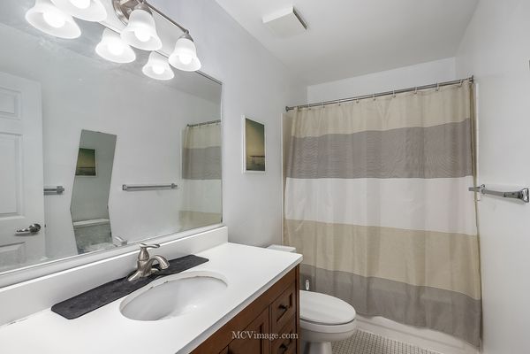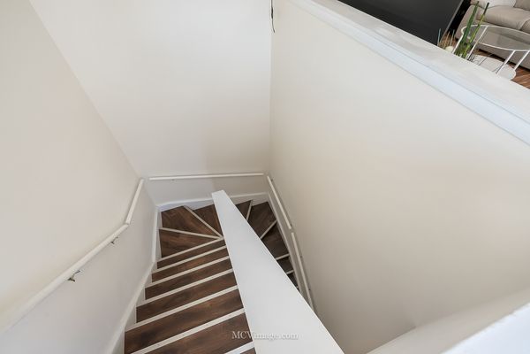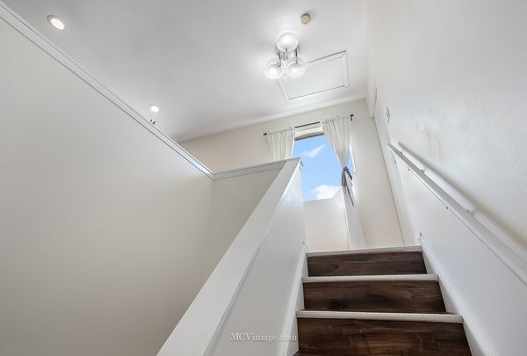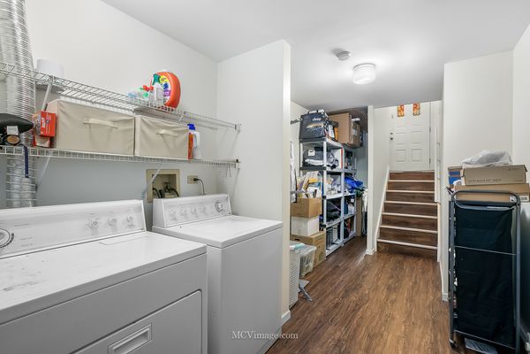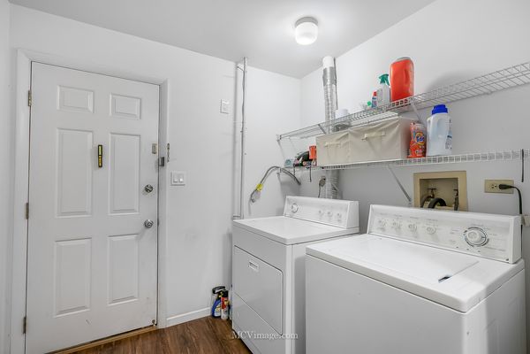2174 S China Place Unit F
Chicago, IL
60616
About this home
Discover the epitome of urban living with this stunning and spacious 2-bedroom, 1-bathroom condo, ideally located just behind Chinatown Square. Enjoy the ultimate in convenience with a short walk to vibrant shops, diverse restaurants, essential grocery stores, banks, serene parks, and seamless transportation options. This "townhouse-feels" condo spans two levels, offering an inviting main floor that features two spacious bedrooms, full bathroom, cozy living room, elegant dining area, and modern kitchen equipped with stainless steel appliances. Sunlight pours into this top-level condo, creating a warm and welcoming atmosphere. The lower level is thoughtfully designed with a laundry area, ample storage space, and one-car garage. The entire building is securely gated, ensuring peace of mind from the front gate to the parking lot, and includes an additional exterior parking spot outside the garage.Enjoy year-round comfort with central heating and cooling systems, complete with a smart thermostat. Recent updates ensure a worry-free lifestyle, including new roof in 2024, new HVAC system in 2019, new garage door opener in 2022, and an appears brand-new dishwasher. With its prime location near downtown Chicago and all major highways, this condo seamlessly blends comfort, style, and accessibility, making it the perfect urban living experience. **Multiple Offers Received, calling for highest and best by Sat (7/27) at 2 PM**
