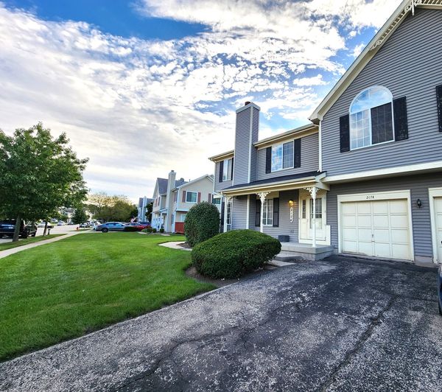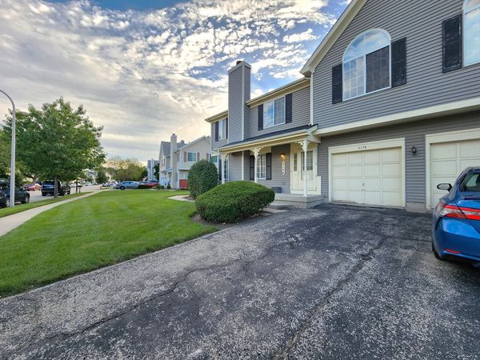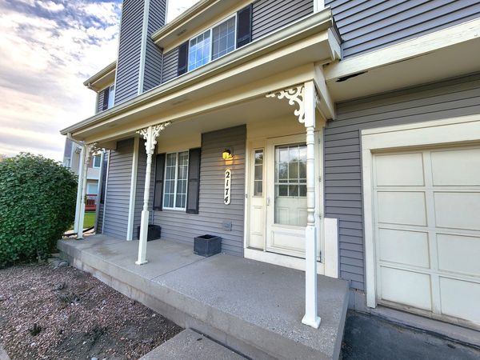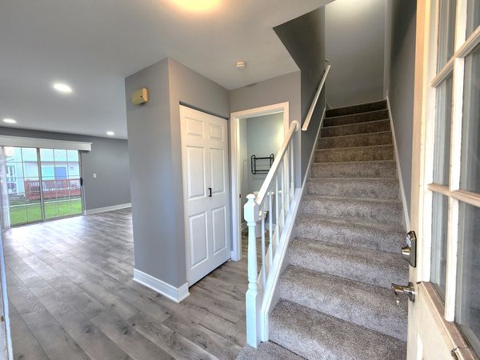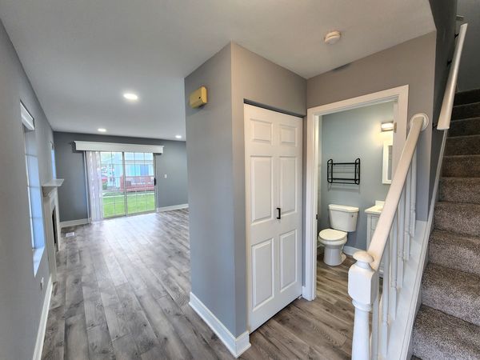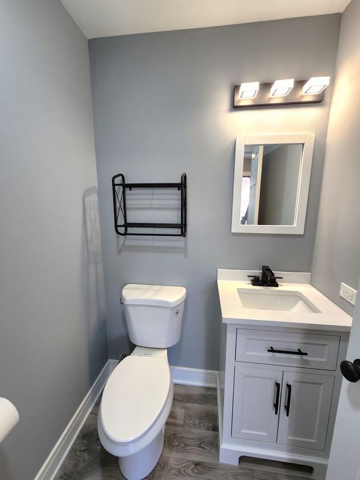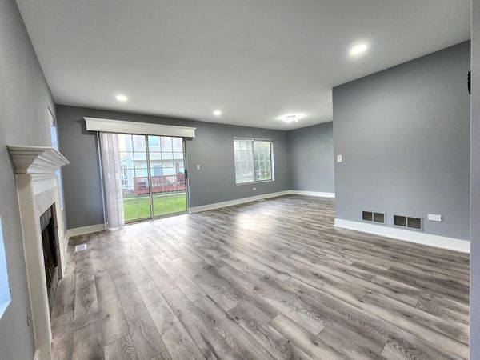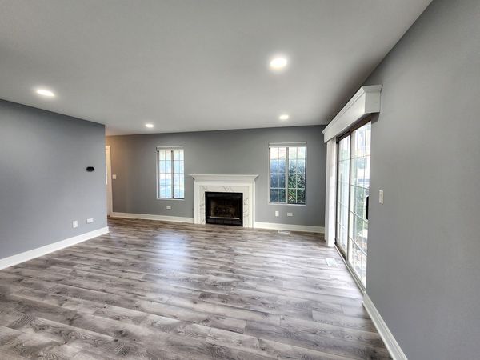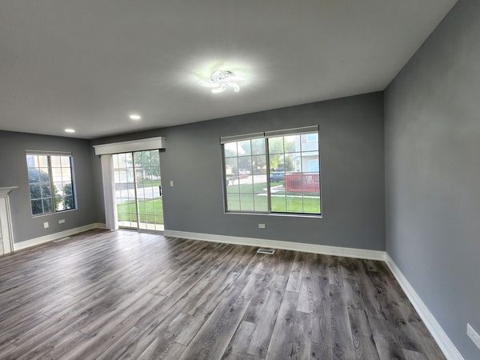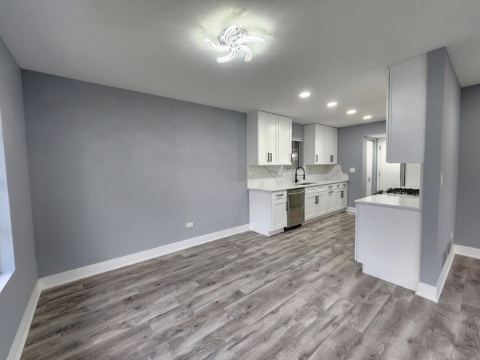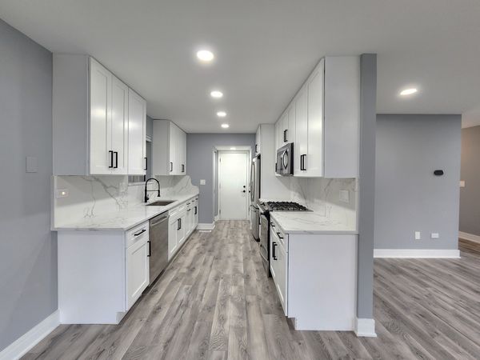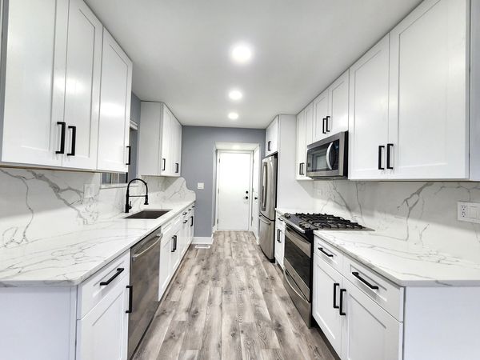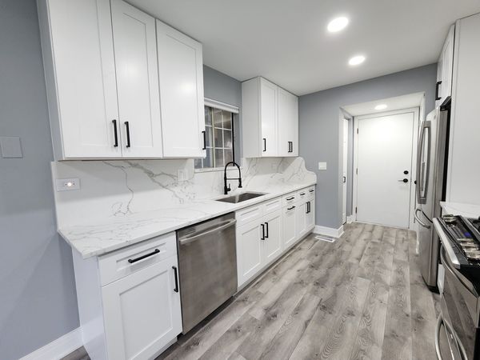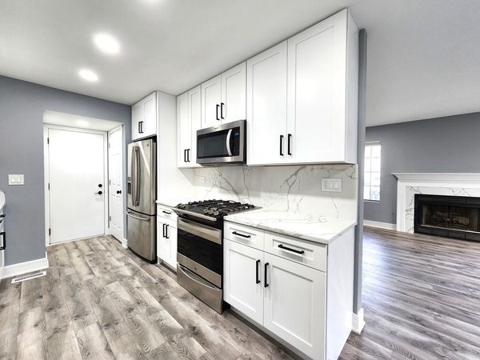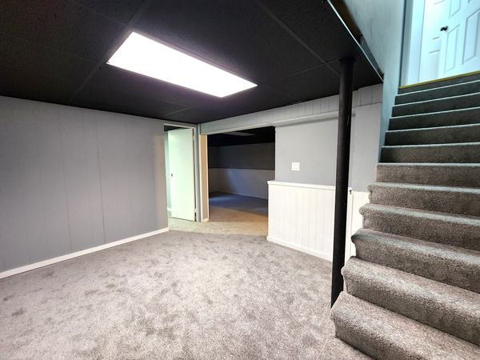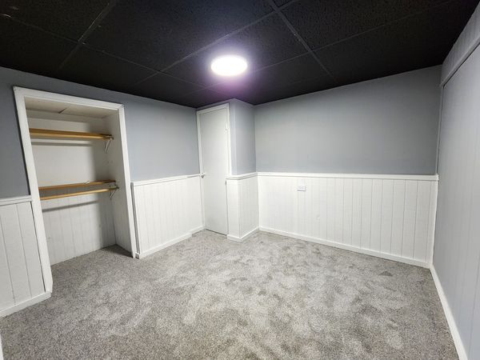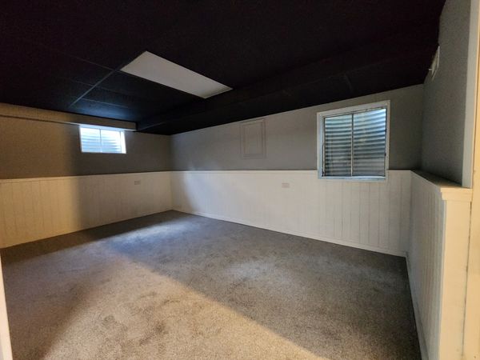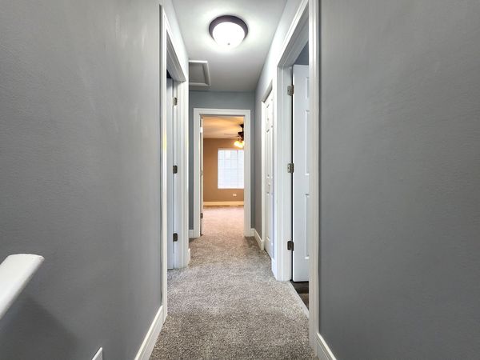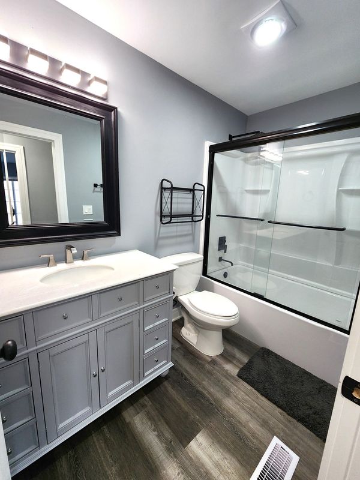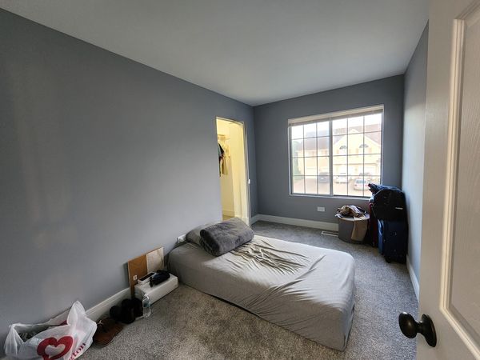2174 Colorado Avenue Unit 2174
Elgin, IL
60123
Status:
Sold
Townhouse or Condo
3 beds
1 baths
1,220 sq.ft
Listing Price:
$274,900
About this home
Stunning 3-Bedroom Condo! This beautiful home features a gorgeous kitchen with quartz countertops, new carpet, and updated flooring throughout. Enjoy a fully finished basement with a bonus room, perfect for extra living space. Conveniently located near shopping and major highways, this condo offers both comfort and accessibility. Don't miss out!
Property details
Interior Features
Rooms
Additional Rooms
Bonus Room
Square Feet
1,220
Square Feet Source
Estimated
Basement Description
Finished
Basement Bathrooms
No
Basement
Full
Bedrooms Count
3
Bedrooms Possible
3
Disability Access and/or Equipped
No
Baths FULL Count
1
Baths Count
2
Baths Half Count
1
LaundryFeatures
In Unit
Total Rooms
8
Floor Level
1
room 1
Type
Bonus Room
Level
Basement
Dimensions
10X10
room 2
Level
N/A
room 3
Level
N/A
room 4
Level
N/A
room 5
Level
N/A
room 6
Level
N/A
room 7
Level
N/A
room 8
Level
N/A
room 9
Level
N/A
room 10
Level
N/A
room 11
Type
Bedroom 2
Level
Second
Dimensions
14X10
room 12
Type
Bedroom 3
Level
Second
Dimensions
12X9
room 13
Type
Bedroom 4
Level
N/A
room 14
Type
Dining Room
Level
Main
Dimensions
10X10
room 15
Type
Family Room
Level
Basement
Dimensions
10X10
room 16
Type
Kitchen
Level
Main
Dimensions
15X9
room 17
Type
Laundry
Level
Basement
Dimensions
10X10
room 18
Type
Living Room
Level
Main
Dimensions
16X12
room 19
Type
Master Bedroom
Level
Second
Dimensions
13X10
Bath
None
Virtual Tour, Parking / Garage, Exterior Features, Multi-Unit Information
Age
31-40 Years
Parking Total
3
Exterior Building Type
Vinyl Siding
Parking On-Site
Yes
Garage Type
Attached
Parking Spaces Count
1
Garage On-Site
Yes
Parking
Garage,Space/s
MRD Virtual Tour
None
School / Neighborhood, Utilities, Financing, Location Details
Air Conditioning
Central Air
Area Major
Elgin
Corporate Limits
Elgin
Directions
Randall Road to Royal Blvd. Royal Blvd. EAST to Colorado Ave. Colorado Ave. SOUTH to Property.
Elementary Sch Dist
46
Heat/Fuel
Natural Gas
High Sch Dist
46
Sewer
Public Sewer
Water
Public
Jr High/Middle Dist
46
Township
Elgin
Property / Lot Details
Lot Dimensions
COMMON
Number of Stories
2
Ownership
Condo
Number Of Units in Building
4
Type Attached
Condo
Property Type
Attached Single
Financials
Financing
Conventional
Investment Profile
Residential
Tax/Assessments/Liens
Master Association Fee($)
$100
Frequency
Monthly
Assessment Includes
Insurance, Exterior Maintenance, Lawn Care
Master Association Fee Frequency
Not Required
PIN
0609152021
Special Assessments
N
Taxes
$4,946
Tax Exemptions
None
Tax Year
2023
$274,900
Listing Price:
MLS #
12102161
Investment Profile
Residential
Listing Market Time
64
days
Basement
Full
Number of Units in Building
4
Type Attached
Condo
Parking
Garage,Space/s
List Date
07/04/2024
Year Built
Request Info
Price history
Loading price history...
