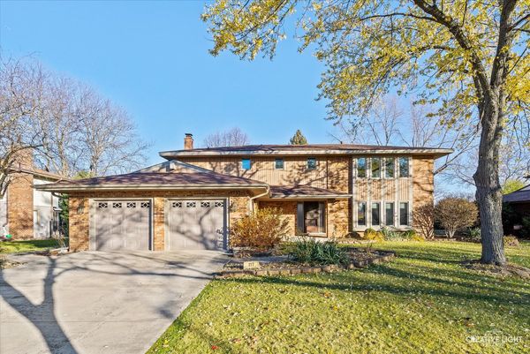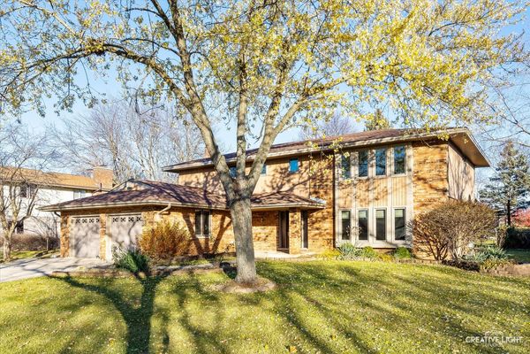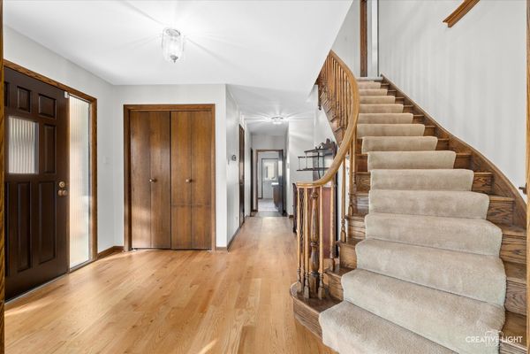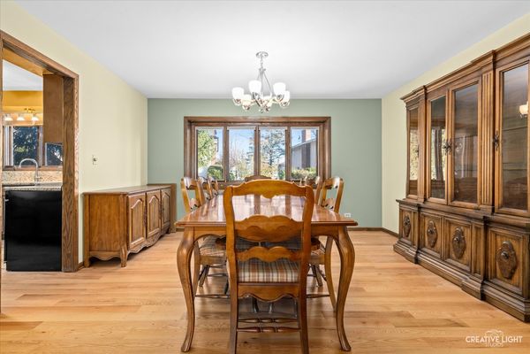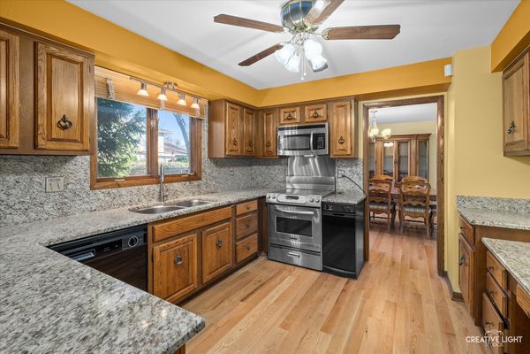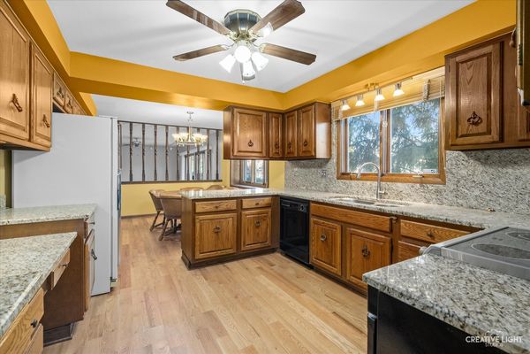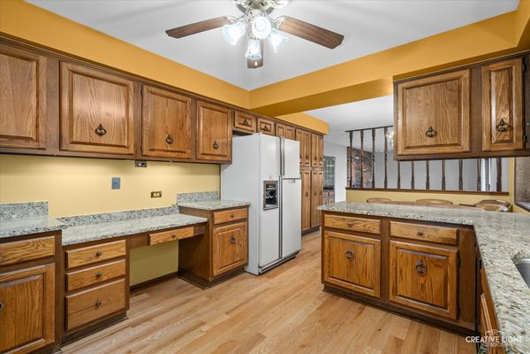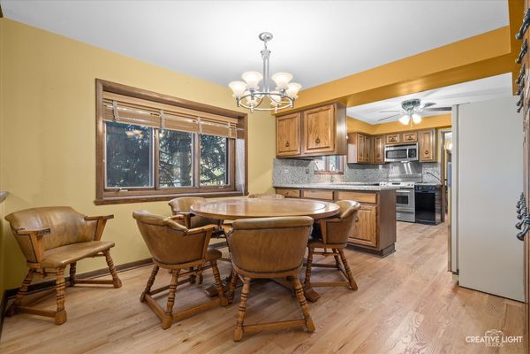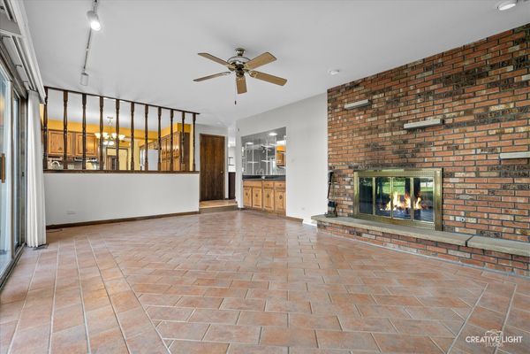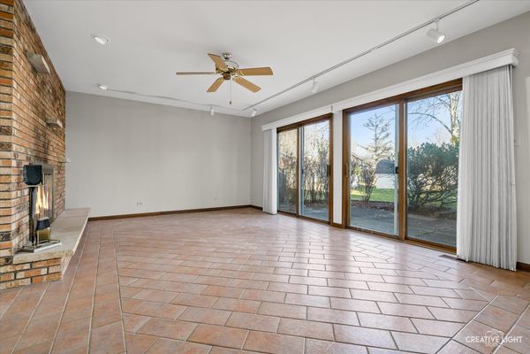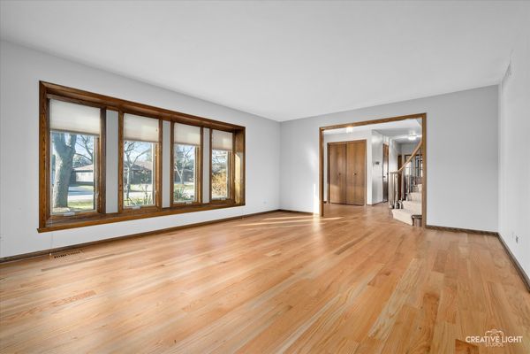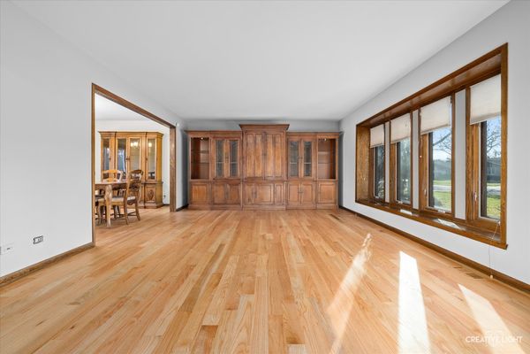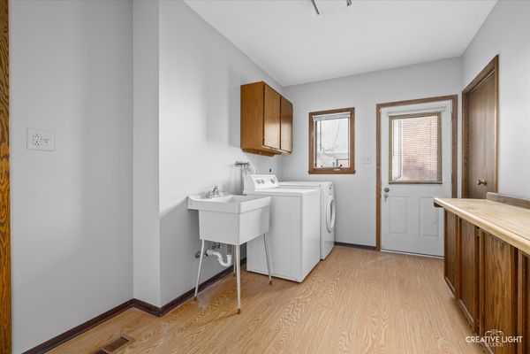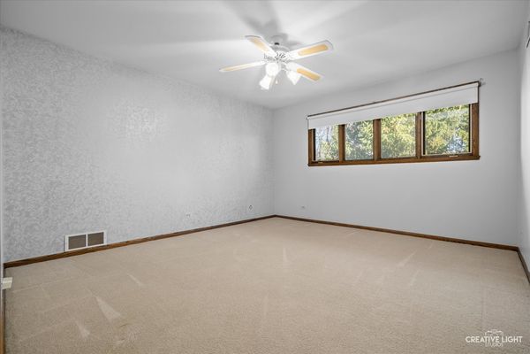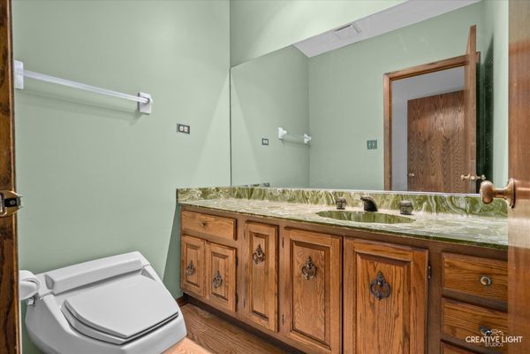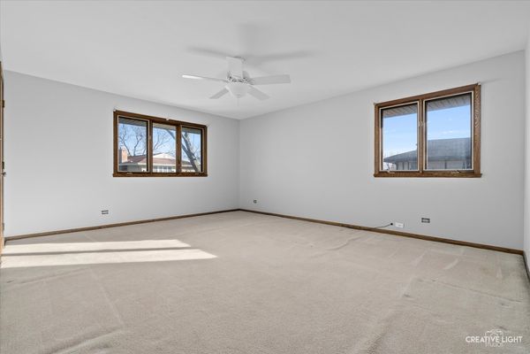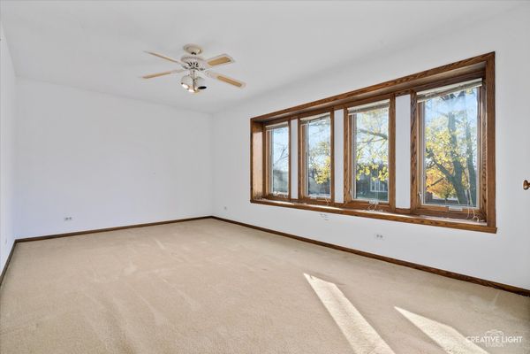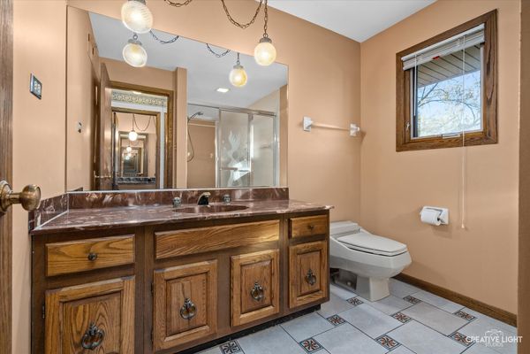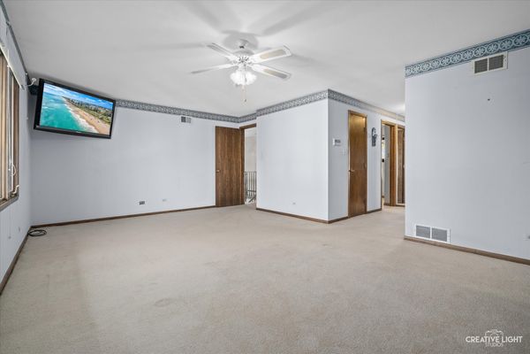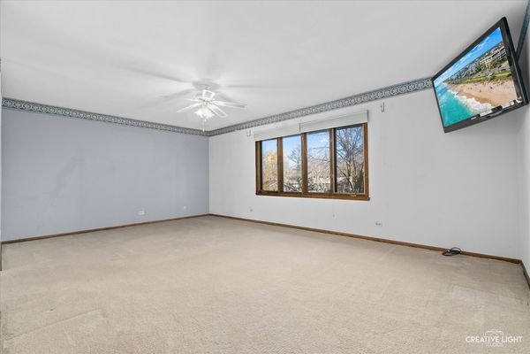217 Wyoma Lane
Schaumburg, IL
60193
About this home
Experience luxury living in this exceptional single-family home, a gem in the coveted WEATHERSFIELD WEST Subdivision. Boasting the largest floor plan available (Dover) with over 3051 sq. ft. of meticulously designed living space, this residence is truly a must-see. Step into a fresh and inviting atmosphere on the main floor, featuring newly installed flooring and paint with a neutral palette that complements the abundance of natural light throughout. The spacious layout effortlessly accommodates various lifestyles, providing both comfort and functionality. Indulge in the over-sized powder room and discover the convenience of over-sized toilets in all 3.1 bathrooms, exemplifying attention to detail. The 1st-floor laundry room eliminates the need to venture into the basement, ensuring everyday convenience. Prepare to be captivated by the Main Bedroom, a sanctuary of luxury and style. Revel in the grandeur of two generous walk-in closets and two full bathrooms, offering unparalleled comfort and privacy. Every bedroom in this home is equipped with its own walk-in closet, enhancing storage and organization. The second floor features a 3d full bathroom, adding a touch of modern elegance. The basement is a true entertainer's delight, with a pool table adorning the main room-a feature that stays with the property. The hot tub room is designed for ultimate relaxation, featuring a built-in infrared light system and a private sauna to keep you warm and rejuvenated. Don't miss the opportunity to make this rare residence your own, where luxury, space, and entertainment converge seamlessly. Schedule your showing today to experience the unique charm and unparalleled features of this remarkable home.
