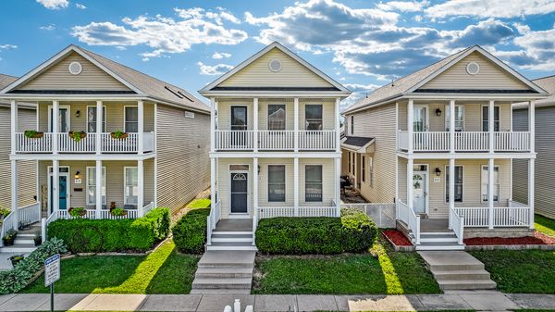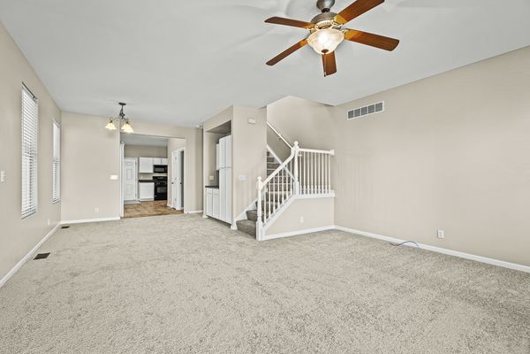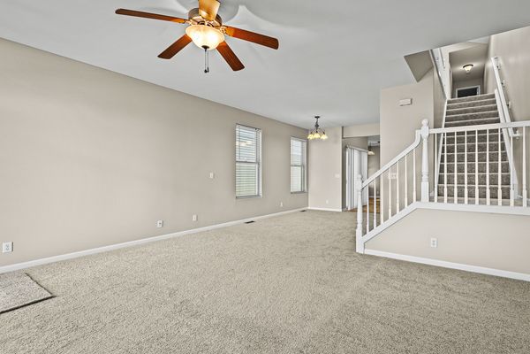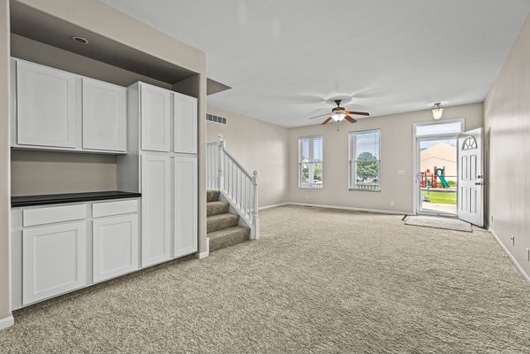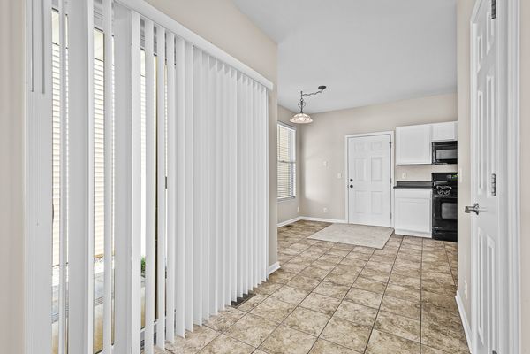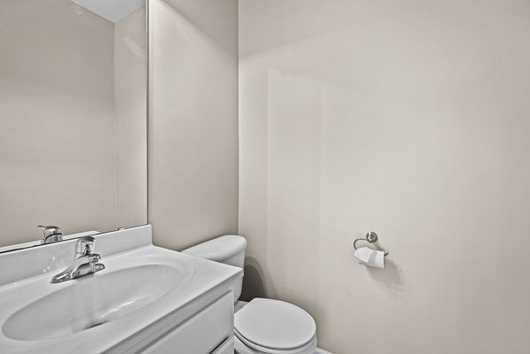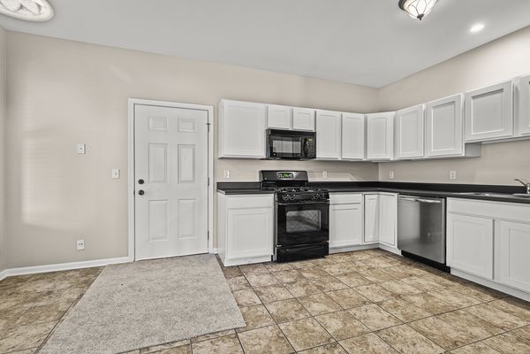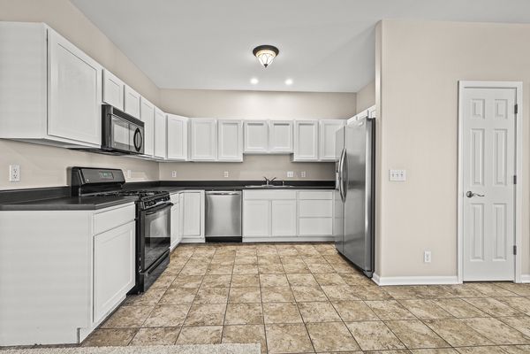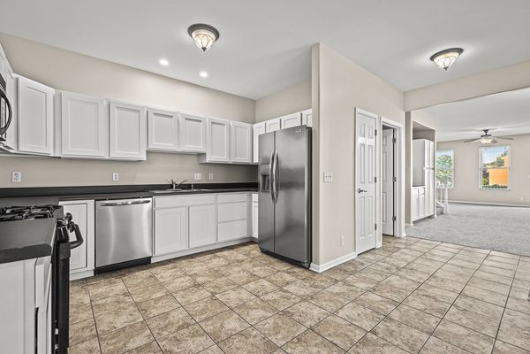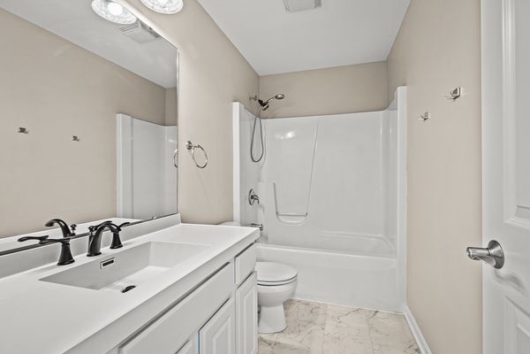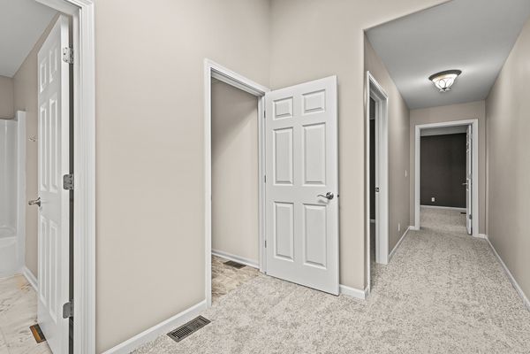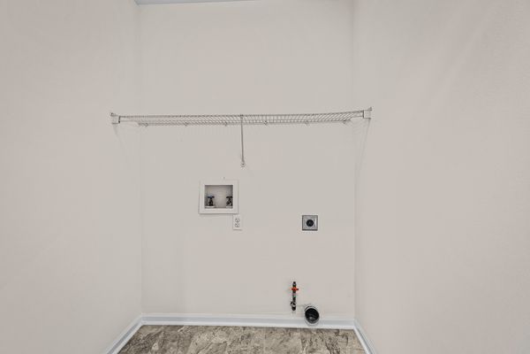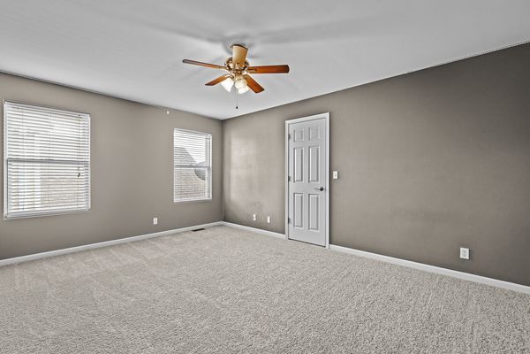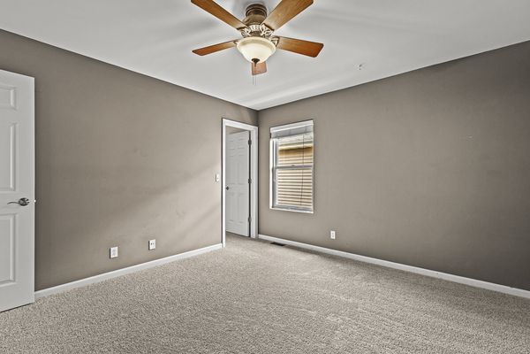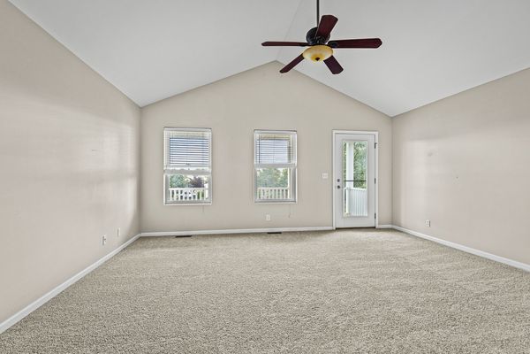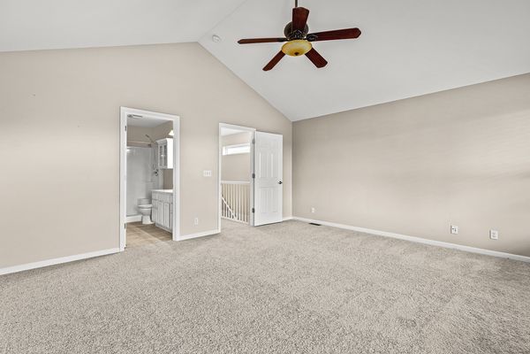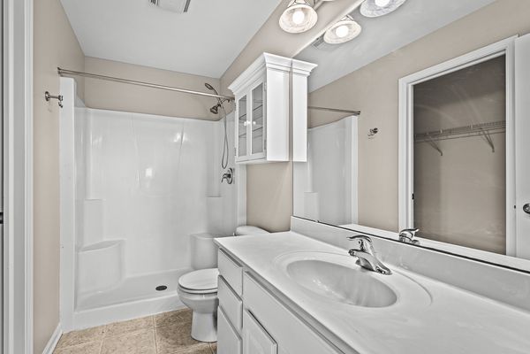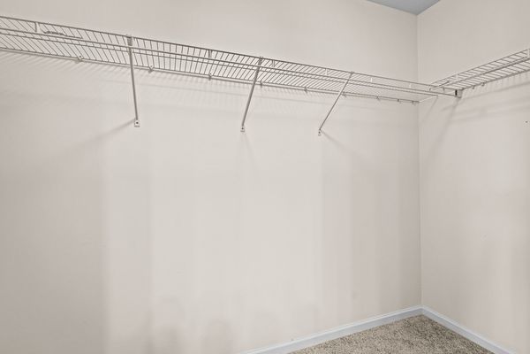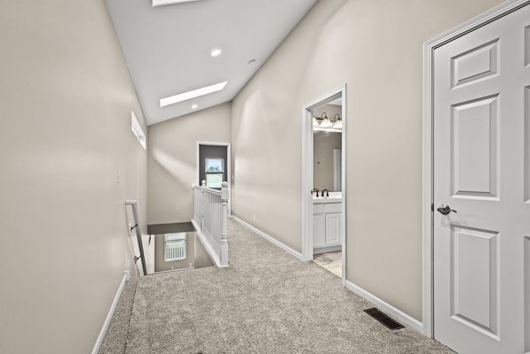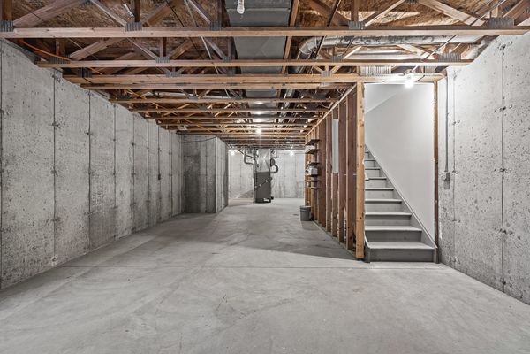217 Market Street
Genoa, IL
60135
About this home
Welcome to Riverbend subdivision in charming Genoa, Illinois! Freshly painted and new carpeting through out! This stunning 3-bedroom, 2.5-bathroom row house offers a delightful combination of space, style, and modern comforts that you won't want to miss. With an open floor plan, vaulted ceilings, and a wealth of features. As you step inside, you'll immediately be captivated by the open and inviting layout. The spacious living area is adorned natural light to flood in and create a warm and welcoming atmosphere. The living room seamlessly flows into the dining area with built in wine bar and panty and leads into the eat-in kitchen, perfect for hosting gatherings and creating memorable meals. Imagine the joy of entertaining friends and family in this splendid space. One of the highlights of this property is the sliding glass doors that lead to your private patio. Enjoy the peaceful outdoors, sip your morning coffee or the perfect place to barbecue in the warmer months. Heading to the second floor, you'll find a laundry room for convenience, complete with skylights that brighten your chores. The primary suite is the epitome of luxury living, with its private balcony offering a serene escape for relaxation and taking in the view. Not to mention the full private primary bath and the abundance of closet space - you'll have room for all your outfits and more. In addition to the primary suite you will find 2 additional bedrooms. The full basement is a blank canvas ready for your personal touch. It features 9-foot walls and is roughed-in for a potential fourth bathroom. Use it as additional storage space, a home gym, or finish it to your liking for even more living space. The possibilities are endless. Check out this open floor plan, thoughtful design, and prime location, this property is a must-see. Don't miss this opportunity to make it your own - schedule your viewing today!
