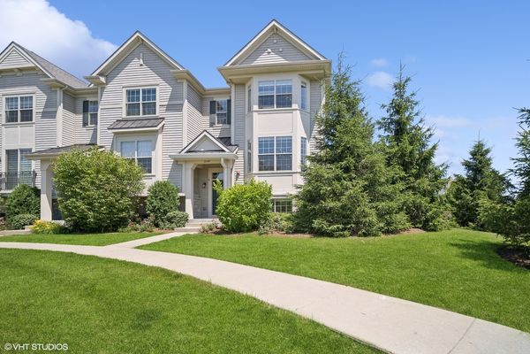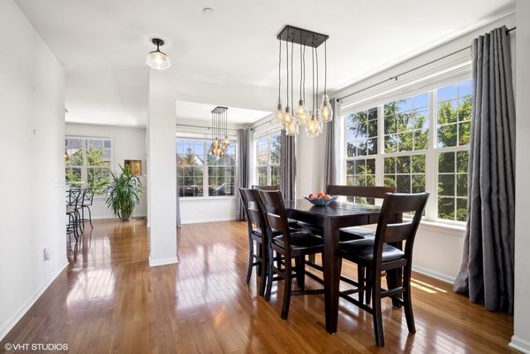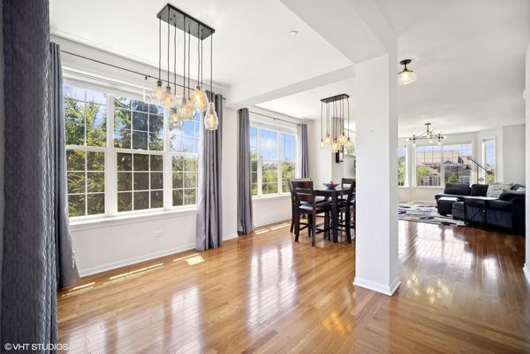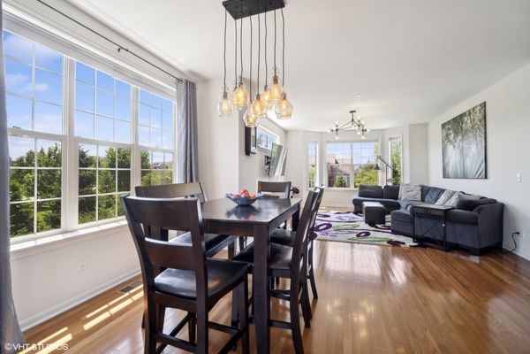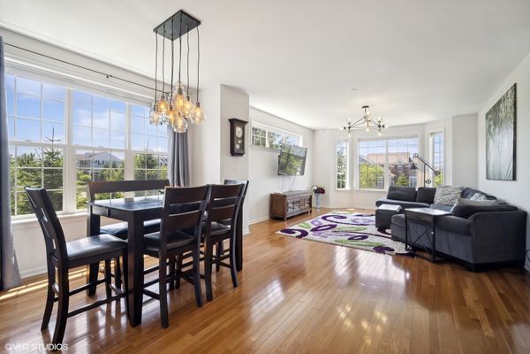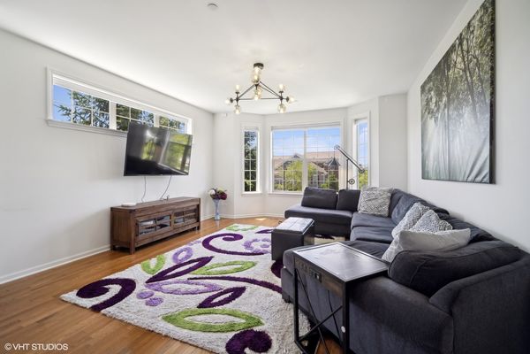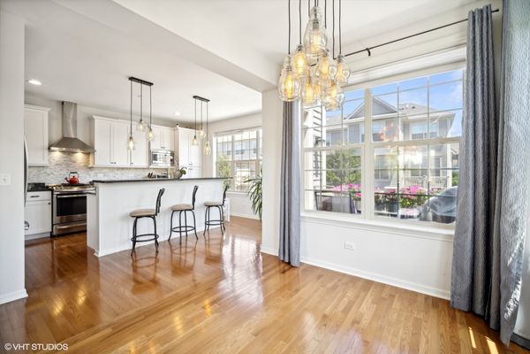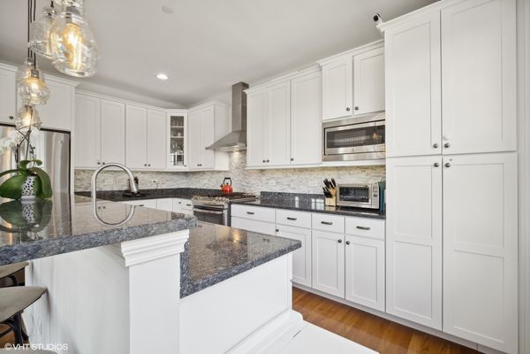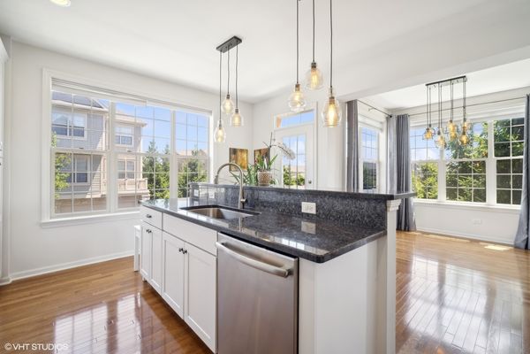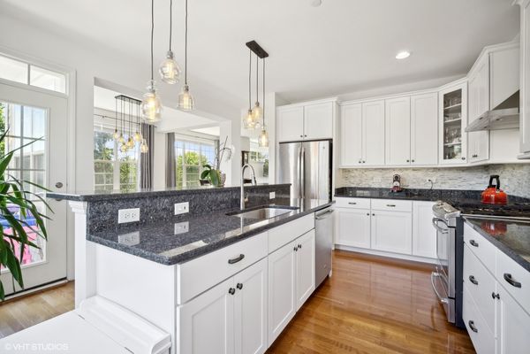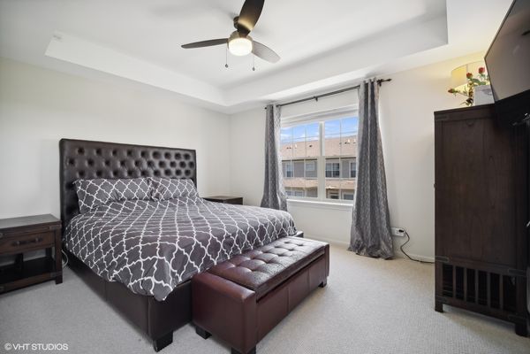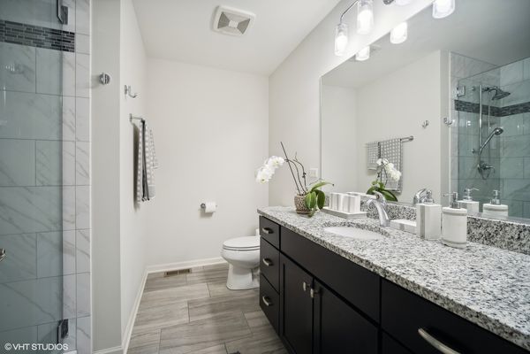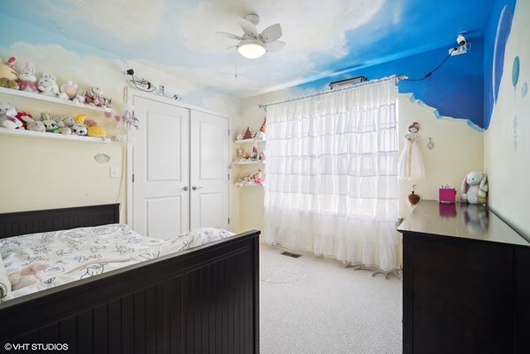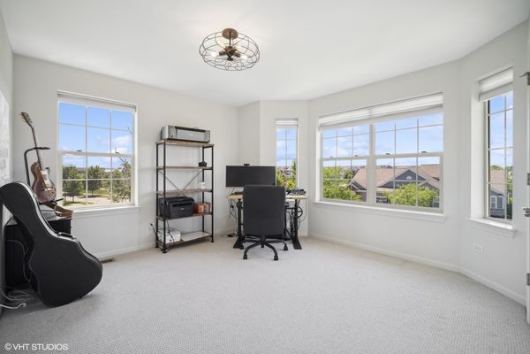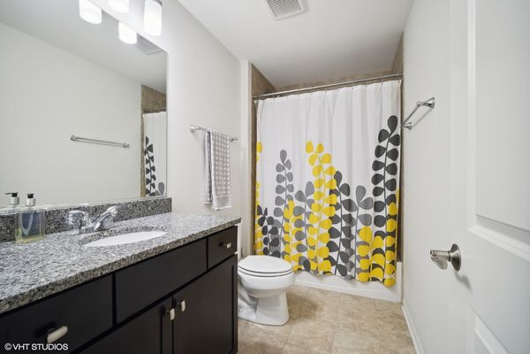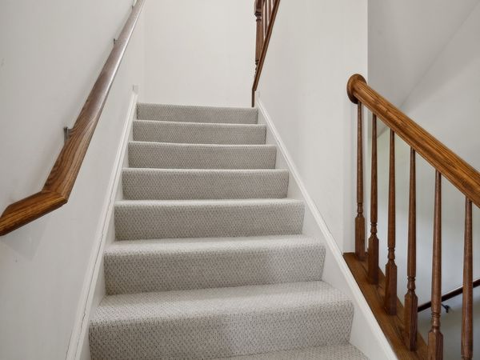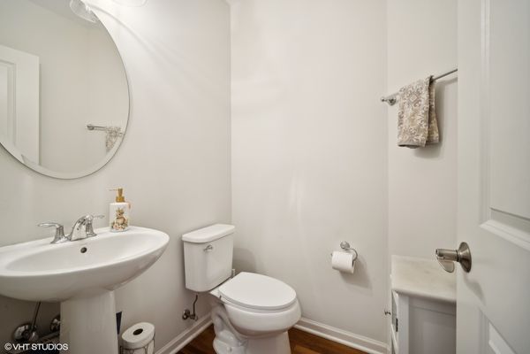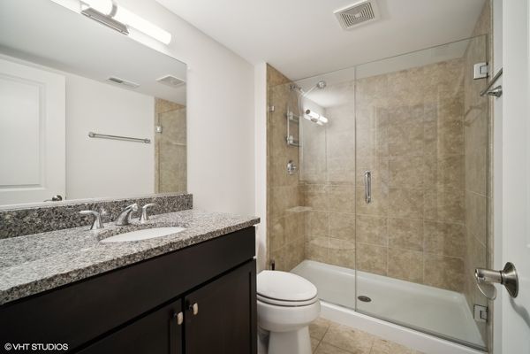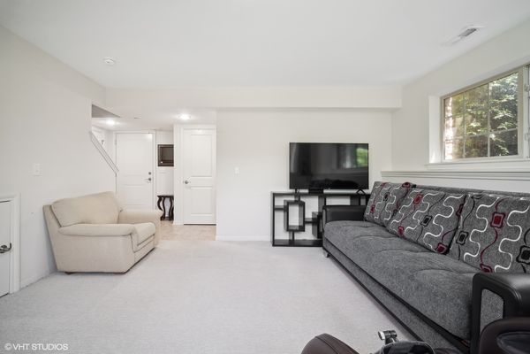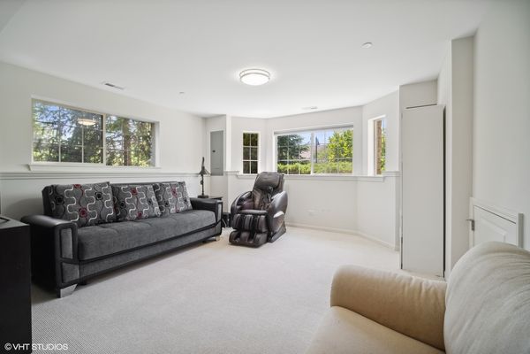2169 Dauntless Drive
Glenview, IL
60026
About this home
Welcome to this stylishly upgraded corner unit in the highly sought-after Westgate at The Glen. Boasting outstanding park views and abundant natural light from Southern, Eastern, and Western exposures, this newer construction home offers an inviting blend of elegance and modern convenience. Step inside to find gleaming hardwood flooring and an open-concept layout that seamlessly integrates the living and dining rooms with the Chef's kitchen. The culinary dream kitchen features premium white 42" cabinetry, granite counters, a handsome backsplash, stainless steel appliances, and an oversized island. Enjoy casual meals in the breakfast area or entertain in the dining area, with direct access to a fabulous balcony perfect for outdoor enjoyment. On the second level, the spacious primary suite is a true retreat, complete with a walk-in closet and a luxurious en suite bath featuring granite counters and an expansive shower with mosaic-tiled accents. Bedrooms two and three share a hall bath with a soaking tub, with the third bedroom currently used as an office. Convenience is essential with a second-floor laundry room and a linen closet. The sun-drenched lower level offers a versatile family room, a full bath, and access to the two-car garage. Located blocks from Kohl's Children's Museum, The Glen Town Center, parks, recreation, dining, and shopping, and only minutes from top-rated schools, the Metra, and I-94, this home provides the ultimate modern living. Experience unparalleled comfort and style in this exceptional townhome!
